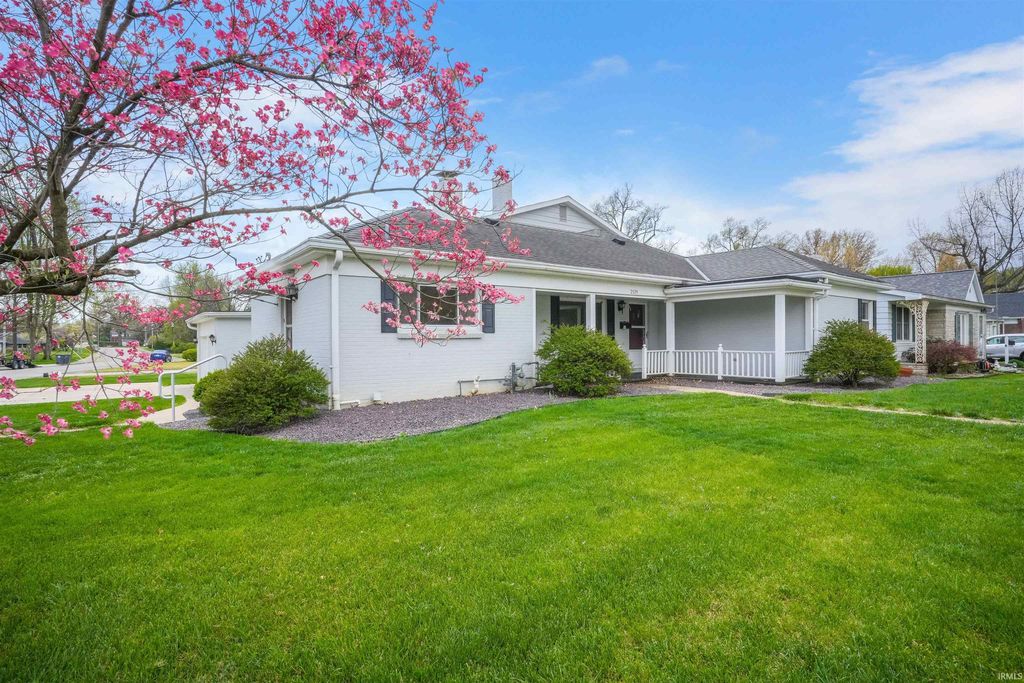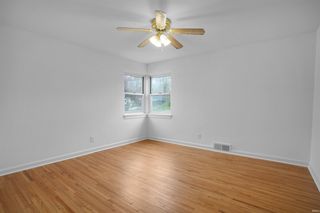


FOR SALEOPEN SUN, 12:30-2PM
2529 E Walnut St
Evansville, IN 47714
Midtown- 7 Beds
- 4 Baths
- 3,124 sqft
- 7 Beds
- 4 Baths
- 3,124 sqft
7 Beds
4 Baths
3,124 sqft
We estimate this home will sell faster than 88% nearby.
Local Information
© Google
-- mins to
Commute Destination
Description
This wonderful home on a corner lot is within walking distance to the University of Evansville and offers 7 bedrooms, 4 full bathrooms, and many recent updates. This home that has been recently remodeled, yet the charming details from the past have been retained. This open floor plan offers two spacious living rooms, one of which offers a newly renovated fireplace. The main level includes two kitchens and four spacious bedrooms. Each pair of bedrooms has access to a full hall bath with shower/tub combo. The second level offers three additional bedrooms, a full hall bath, an updated laundry area, and a nook at the top of the stairs. The lower level offers epoxy floors, a full bath with stand-up shower, and two separate rooms with an abundance of storage space. There is a 2.5 car attached garage with off street parking and an additional poured driveway space. Outdoor relaxation and enjoyment is easy with the .25+/- acre lot. This stunning home offers a desirable east side location with easy access to major employers, dining, shopping, and schools.
Open House
Sunday, April 28
12:30 PM to 2:00 PM
Home Highlights
Parking
2.5 Car Garage
Outdoor
Porch
A/C
Heating & Cooling
HOA
No HOA Fee
Price/Sqft
No Info
Listed
22 days ago
Home Details for 2529 E Walnut St
Active Status |
|---|
MLS Status: Active |
Interior Features |
|---|
Interior Details Basement: Crawl Space,Partial,Sump PumpNumber of Rooms: 12Types of Rooms: Bedroom 1, Bedroom 2, Dining Room, Family Room, Kitchen, Living Room |
Beds & Baths Number of Bedrooms: 7Main Level Bedrooms: 4Number of Bathrooms: 4Number of Bathrooms (full): 4 |
Dimensions and Layout Living Area: 3124 Square Feet |
Appliances & Utilities Appliances: Range/Oven Hook Up Elec, MicrowaveLaundry: Electric Dryer Hookup,Washer HookupMicrowave |
Heating & Cooling Heating: Natural Gas,Forced AirHas CoolingAir Conditioning: Central AirHas HeatingHeating Fuel: Natural Gas |
Fireplace & Spa Number of Fireplaces: 1Fireplace: Living RoomHas a Fireplace |
Windows, Doors, Floors & Walls Flooring: Hardwood, Vinyl |
Levels, Entrance, & Accessibility Stories: 2Levels: TwoFloors: Hardwood, Vinyl |
Exterior Features |
|---|
Exterior Home Features Roof: ShinglePatio / Porch: Porch CoveredFencing: NoneOther Structures: None |
Parking & Garage Number of Garage Spaces: 2.5Number of Covered Spaces: 2.5No CarportHas a GarageHas an Attached GarageHas Open ParkingParking Spaces: 2.5Parking: Attached,Garage Door Opener,Concrete |
Frontage Not on Waterfront |
Water & Sewer Sewer: Public Sewer |
Finished Area Finished Area (above surface): 3124 Square Feet |
Days on Market |
|---|
Days on Market: 22 |
Property Information |
|---|
Year Built Year Built: 1950 |
Property Type / Style Property Type: ResidentialProperty Subtype: Single Family Residence |
Building Construction Materials: Brick, Wood SidingNot a New ConstructionDoes Not Include Home Warranty |
Property Information Parcel Number: 820627011041.003027 |
Price & Status |
|---|
Price List Price: $339,900 |
Media |
|---|
Location |
|---|
Direction & Address City: EvansvilleCommunity: Birk(s) |
School Information Elementary School: HarperElementary School District: Evansville-Vanderburgh School Corp.Jr High / Middle School: WashingtonJr High / Middle School District: Evansville-Vanderburgh School Corp.High School: BosseHigh School District: Evansville-Vanderburgh School Corp. |
Agent Information |
|---|
Listing Agent Listing ID: 202411265 |
Building |
|---|
Building Area Building Area: 4126 Square Feet |
Lot Information |
|---|
Lot Area: 0.24 Acres |
Offer |
|---|
Listing Terms: Cash, Conventional |
Compensation |
|---|
Buyer Agency Commission: 3Buyer Agency Commission Type: % |
Notes The listing broker’s offer of compensation is made only to participants of the MLS where the listing is filed |
Miscellaneous |
|---|
BasementMls Number: 202411265Attic: Storage |
Last check for updates: about 5 hours ago
Listing courtesy of Penny Crick, (812) 483-2219
ERA FIRST ADVANTAGE REALTY, INC
Source: IRMLS, MLS#202411265

Price History for 2529 E Walnut St
| Date | Price | Event | Source |
|---|---|---|---|
| 04/05/2024 | $339,900 | PriceChange | IRMLS #202411265 |
| 03/09/2024 | $332,000 | PriceChange | NY State MLS #11233520 |
| 01/03/2024 | $336,997 | PriceChange | NY State MLS #11233520 |
| 12/11/2023 | $331,999 | PriceChange | N/A |
| 11/27/2023 | $337,999 | Listed For Sale | N/A |
| 08/06/2021 | $225,000 | Sold | IRMLS #202121274 |
| 06/16/2021 | $234,000 | Pending | IRMLS #202121274 |
| 06/06/2021 | $234,000 | Listed For Sale | IRMLS #202121274 |
Similar Homes You May Like
Skip to last item
- Jill Hall, Berkshire Hathaway HomeServices Indiana Realty, IRMLS
- Marian L Trapp, NextHome Hahn Kiefer Residential, IRMLS
- Michael Finney, Berkshire Hathaway HomeServices Indiana Realty, IRMLS
- Charles L Butler, KELLER WILLIAMS CAPITAL REALTY, IRMLS
- Philip R Hooper, Berkshire Hathaway HomeServices Indiana Realty, IRMLS
- Casey J Mccoy, KELLER WILLIAMS CAPITAL REALTY, IRMLS
- Wade Cartwright, KELLER WILLIAMS CAPITAL REALTY, IRMLS
- Colton Glaser, RE/MAX REVOLUTION, IRMLS
- Katerina Tenyakov, RE/MAX REVOLUTION, IRMLS
- Becky Ismail, ERA FIRST ADVANTAGE REALTY, INC, IRMLS
- Trae Dauby, Dauby Real Estate, IRMLS
- Lauren Lagenour, Catanese Real Estate, IRMLS
- See more homes for sale inEvansvilleTake a look
Skip to first item
New Listings near 2529 E Walnut St
Skip to last item
- Wendy Miller, Curran Miller Auction & Realty, IRMLS
- Colton Glaser, RE/MAX REVOLUTION, IRMLS
- Terri Mccoy, F.C. TUCKER EMGE, IRMLS
- Mitch Schulz, Weichert Realtors-The Schulz Group, IRMLS
- Penny Crick, ERA FIRST ADVANTAGE REALTY, INC, IRMLS
- See more homes for sale inEvansvilleTake a look
Skip to first item
Property Taxes and Assessment
| Year | 2023 |
|---|---|
| Tax | $5,452 |
| Assessment | $342,300 |
Home facts updated by county records
Comparable Sales for 2529 E Walnut St
Address | Distance | Property Type | Sold Price | Sold Date | Bed | Bath | Sqft |
|---|---|---|---|---|---|---|---|
0.16 | Single-Family Home | $210,000 | 01/04/24 | 3 | 3 | 2,819 | |
0.19 | Single-Family Home | $300,000 | 06/16/23 | 3 | 3 | 2,945 | |
0.19 | Single-Family Home | $250,000 | 07/06/23 | 4 | 2 | 2,975 | |
0.11 | Single-Family Home | $205,000 | 05/19/23 | 3 | 2 | 2,112 | |
0.30 | Single-Family Home | $250,000 | 01/26/24 | 4 | 3 | 2,602 | |
0.22 | Single-Family Home | $255,000 | 10/27/23 | 3 | 2 | 2,536 | |
0.20 | Single-Family Home | $258,500 | 08/31/23 | 3 | 2 | 2,900 | |
0.04 | Single-Family Home | $260,000 | 07/05/23 | 3 | 2 | 1,632 | |
0.18 | Single-Family Home | $265,000 | 07/11/23 | 4 | 2 | 2,578 | |
0.44 | Single-Family Home | $205,000 | 03/18/24 | 3 | 3 | 2,710 |
What Locals Say about Midtown
- Trulia User
- Resident
- 2y ago
"There is park near by, church, and hospital is not far from here. Peaceful. You don't really need to afraid of thief. "
LGBTQ Local Legal Protections
LGBTQ Local Legal Protections
Penny Crick, ERA FIRST ADVANTAGE REALTY, INC

IDX information is provided exclusively for personal, non-commercial use, and may not be used for any purpose other than to identify prospective properties consumers may be interested in purchasing. Information is deemed reliable but not guaranteed.
Offer of compensation is made only to participants of the Indiana Regional Multiple Listing Service, LLC (IRMLS).
Offer of compensation is made only to participants of the Indiana Regional Multiple Listing Service, LLC (IRMLS).
