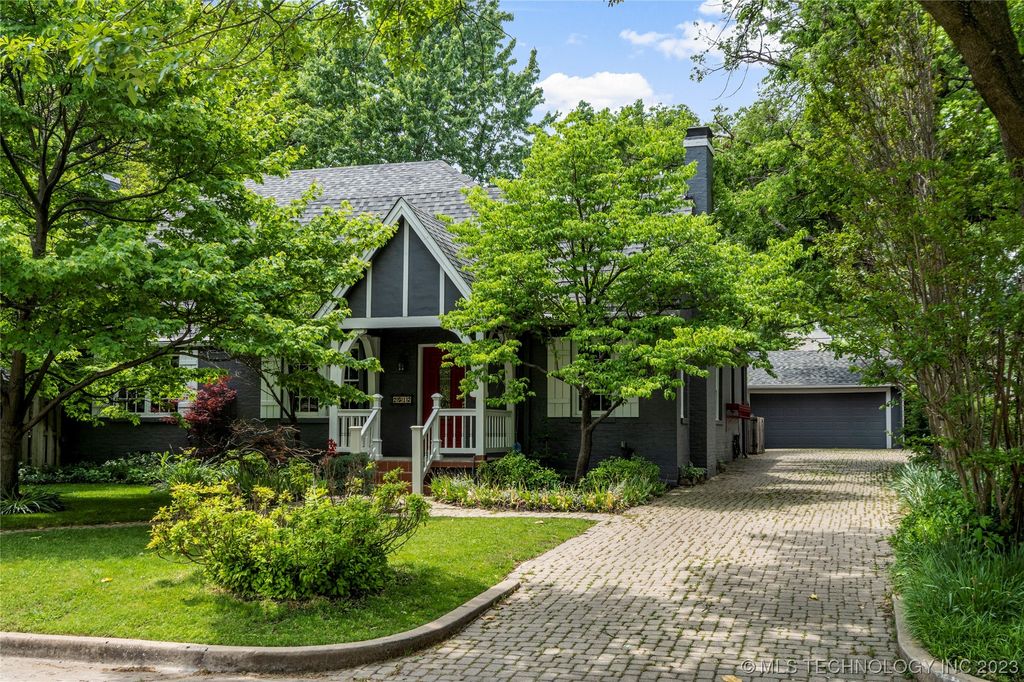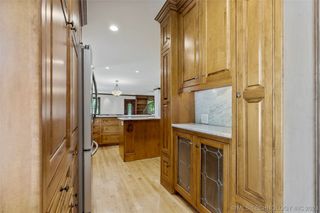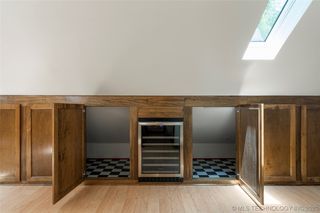


SOLDJUL 31, 2023
2512 S Evanston Ave
Tulsa, OK 74114
Bryn Mawr- 4 Beds
- 4 Baths
- 2,905 sqft (on 0.38 acres)
- 4 Beds
- 4 Baths
- 2,905 sqft (on 0.38 acres)
$705,000
Last Sold: Jul 31, 2023
3% below list $728K
$243/sqft
Est. Refi. Payment $4,312/mo*
$705,000
Last Sold: Jul 31, 2023
3% below list $728K
$243/sqft
Est. Refi. Payment $4,312/mo*
4 Beds
4 Baths
2,905 sqft
(on 0.38 acres)
Homes for Sale Near 2512 S Evanston Ave
Skip to last item
- Cathy Craig, eXp Realty, LLC
- Melissa Pietrowicz, Chinowth & Cohen
- See more homes for sale inTulsaTake a look
Skip to first item
Local Information
© Google
-- mins to
Commute Destination
Description
This property is no longer available to rent or to buy. This description is from August 01, 2023
Contemporary English Cottage in Bryn Mawr features open concept, 4 b/4 ba, heated pool, spectacular gardens, and custom details throughout. Attractive landscaping & covered front porch lead to open living & dining space filled with light & character. Hardwood floors, carved crown moulding, custom cabs, curved staircase, built-in bookshelves w window seating, 3 gas fp, and quartzite counters. Three beds and 3 baths
(incl primary) down and 1 bed, full bath, and transitional room up. Primary bedroom with fp & bath with whirlpool tub, cedar closet, and direct access to hot tub with privacy fence. Upstairs bedroom with extensive storage and natural light, nook, and wine fridge. Transitional room could be office, art studio, or playroom with balcony overlooking lush backyard. Secluded & landscaped grounds with cobblestone paths, seating, heated waterfall pool, greenhouse, pool kitchen, covered patio w tv, sauna & hot tub. A paved driveway leads to detached garage and courtyard.
(incl primary) down and 1 bed, full bath, and transitional room up. Primary bedroom with fp & bath with whirlpool tub, cedar closet, and direct access to hot tub with privacy fence. Upstairs bedroom with extensive storage and natural light, nook, and wine fridge. Transitional room could be office, art studio, or playroom with balcony overlooking lush backyard. Secluded & landscaped grounds with cobblestone paths, seating, heated waterfall pool, greenhouse, pool kitchen, covered patio w tv, sauna & hot tub. A paved driveway leads to detached garage and courtyard.
Home Highlights
Parking
Garage
Outdoor
Porch, Patio, Pool
A/C
Heating & Cooling
HOA
None
Price/Sqft
$243/sqft
Listed
180+ days ago
Home Details for 2512 S Evanston Ave
Interior Features |
|---|
Interior Details Basement: Crawl Space,PartialNumber of Rooms: 12Types of Rooms: Bedroom, Bathroom, Bonus Room, Utility Room, Master Bedroom, Kitchen, Living Room, Game Room, Master Bathroom, Dining Room |
Beds & Baths Number of Bedrooms: 4Number of Bathrooms: 4Number of Bathrooms (full): 4 |
Dimensions and Layout Living Area: 2905 Square Feet |
Appliances & Utilities Utilities: Cable Available, Electricity Available, Natural Gas Available, Phone Available, Water AvailableAppliances: Built-In Oven, Cooktop, Dishwasher, Disposal, Indoor Grill, Oven, Range, Refrigerator, Tankless Water Heater, Wine Refrigerator, Electric Oven, Gas Range, Gas Water HeaterDishwasherDisposalLaundry: Washer Hookup,Electric Dryer HookupRefrigerator |
Heating & Cooling Heating: Central,Gas,Multiple Heating Units,ZonedHas CoolingAir Conditioning: Central Air,2 Units,ZonedHas HeatingHeating Fuel: Central |
Fireplace & Spa Number of Fireplaces: 3Fireplace: Gas LogSpa: Hot TubHas a FireplaceHas a Spa |
Windows, Doors, Floors & Walls Window: Wood FramesFlooring: Carpet, Hardwood, Tile |
Levels, Entrance, & Accessibility Floors: Carpet, Hardwood, Tile |
Security Security: No Safety Shelter, Smoke Detector(s) |
Exterior Features |
|---|
Exterior Home Features Roof: Asphalt FiberglassPatio / Porch: Balcony, Covered, Patio, PorchFencing: Full, PrivacyOther Structures: GreenhouseExterior: Brick Driveway, Sprinkler/Irrigation, Landscaping, Lighting, Landscape Lights, Outdoor Kitchen, Rain GuttersFoundation: Basement, Crawlspace |
Parking & Garage Number of Garage Spaces: 2Number of Covered Spaces: 2Has a GarageNo Attached GarageParking: Detached,Garage,Shelves,Storage,Workshop in Garage |
Pool Pool: Gunite, In GroundPool |
Water & Sewer Sewer: Public Sewer |
Property Information |
|---|
Year Built Year Built: 1930 |
Property Type / Style Property Type: ResidentialProperty Subtype: Single Family ResidenceStructure Type: HouseArchitecture: English |
Building Construction Materials: Brick, Wood FrameNo Additional Parcels |
Price & Status |
|---|
Price List Price: $728,000Price Per Sqft: $243/sqft |
Status Change & Dates Off Market Date: Mon Jul 31 2023Possession Timing: Close Of Escrow |
Active Status |
|---|
MLS Status: Closed |
Location |
|---|
Direction & Address City: TulsaCommunity: Bryn-Mawr |
School Information Elementary School: LanierElementary School District: Tulsa - Sch Dist (1)Jr High / Middle School District: Tulsa - Sch Dist (1)High School: EdisonHigh School District: Tulsa - Sch Dist (1) |
Building |
|---|
Building Area Building Area: 2905 Square Feet |
Community |
|---|
Community Features: Gutter(s)Not Senior Community |
HOA |
|---|
Association for this Listing: MLS TechnologyNo HOA |
Lot Information |
|---|
Lot Area: 0.38 acres |
Offer |
|---|
Contingencies: 0Listing Terms: Conventional, FHA, VA Loan |
Energy |
|---|
Energy Efficiency Features: Insulation |
Compensation |
|---|
Buyer Agency Commission: 3Buyer Agency Commission Type: % |
Notes The listing broker’s offer of compensation is made only to participants of the MLS where the listing is filed |
Miscellaneous |
|---|
BasementMls Number: 2317154Living Area Range Units: Square Feet |
Additional Information |
|---|
Gutter(s) |
Last check for updates: about 7 hours ago
Listed by Kate Howell, (918) 519-5703
Walter & Associates, Inc.
Bought with: Jennie Wolek, (918) 550-9243, Keller Williams Advantage
Originating MLS: MLS Technology
Source: MLS Technology, Inc., MLS#2317154

Price History for 2512 S Evanston Ave
| Date | Price | Event | Source |
|---|---|---|---|
| 07/31/2023 | $705,000 | Sold | MLS Technology, Inc. #2317154 |
| 07/14/2023 | $728,000 | Pending | MLS Technology, Inc. #2317154 |
| 07/06/2023 | $728,000 | PendingToActive | MLS Technology, Inc. #2317154 |
| 07/06/2023 | $728,000 | Pending | MLS Technology, Inc. #2317154 |
| 05/31/2023 | $728,000 | PriceChange | MLS Technology, Inc. #2317154 |
| 05/12/2023 | $740,000 | Listed For Sale | MLS Technology, Inc. #2317154 |
| 04/17/2023 | $735,000 | Sold | MLS Technology, Inc. #2307469 |
| 03/06/2023 | $735,000 | Pending | MLS Technology, Inc. #2307469 |
| 03/03/2023 | $735,000 | Listed For Sale | MLS Technology, Inc. #2307469 |
| 12/06/2014 | $366,500 | Sold | N/A |
| 09/10/2014 | $366,500 | Sold | N/A |
| 07/16/2014 | $385,000 | PriceChange | Agent Provided |
| 05/31/2014 | $399,900 | PriceChange | Agent Provided |
| 04/18/2014 | $425,000 | Listed For Sale | Agent Provided |
| 09/04/2010 | $366,500 | Sold | N/A |
Property Taxes and Assessment
| Year | 2023 |
|---|---|
| Tax | $5,641 |
| Assessment | $404,067 |
Home facts updated by county records
Comparable Sales for 2512 S Evanston Ave
Address | Distance | Property Type | Sold Price | Sold Date | Bed | Bath | Sqft |
|---|---|---|---|---|---|---|---|
0.08 | Single-Family Home | $1,040,000 | 07/20/23 | 4 | 4 | 4,125 | |
0.10 | Single-Family Home | $750,000 | 03/15/24 | 4 | 4 | 3,741 | |
0.19 | Single-Family Home | $875,000 | 06/12/23 | 4 | 4 | 3,475 | |
0.28 | Single-Family Home | $905,000 | 09/15/23 | 4 | 5 | 3,951 | |
0.33 | Single-Family Home | $899,900 | 09/22/23 | 4 | 3 | 3,216 | |
0.11 | Single-Family Home | $1,156,250 | 12/01/23 | 4 | 5 | 4,093 | |
0.15 | Single-Family Home | $545,000 | 08/21/23 | 3 | 2 | 2,254 | |
0.28 | Single-Family Home | $500,000 | 05/09/23 | 3 | 3 | 2,844 |
Assigned Schools
These are the assigned schools for 2512 S Evanston Ave.
- Thomas Edison Preparatory High School
- 9-12
- Public
- 1138 Students
8/10GreatSchools RatingParent Rating AverageThis school is TERRIBLE, really really bad curriculum, terrible students, terrible rules that only hinder the child, they push college on you non stop to the point you don’t want to go anymoreStudent Review2y ago - Edison Preparatory Middle School
- 6-8
- Public
- 794 Students
4/10GreatSchools RatingParent Rating Averagemy son went the second semester to this school (edison). its the worst school in tulsa, i would not send a dog to this school.. No one their has any idea of what the hell they are doing. My son went into this school with a 3.25 and came out at 2.21, He will not be back this year, he was kicked out of a talent contest, because hewas to good and would have made the other kids look bad. this is a left wing , political motivated school, with a stupid magnet program which sets up a 2 class system.. I am a magnet student, your a looser... if you try to talk to a teacher , you will get no answers. half the time they don't know if the kids are in class or not... its a joke...Other Review7y ago - Traice
- 9-12
- Public
- 451 Students
N/AGreatSchools RatingParent Rating AverageNo reviews available for this school. - Tulsa MET High School
- 9-12
- Public
- 96 Students
N/AGreatSchools RatingParent Rating AverageNo reviews available for this school. - Tulsa Met Junior High School
- 7-8
- Public
- 38 Students
3/10GreatSchools RatingParent Rating AverageNo reviews available for this school. - Lanier Elementary School
- PK-5
- Public
- 290 Students
8/10GreatSchools RatingParent Rating AverageMy son has loved going to school at Lanier since Kindergarten. He feels like he belongs there and wants to go every day. It may not be the top school but it is one of the best in Tulsa and has made learning fun for him. The teachers are strong but alsonice and really seem to care about the students. They take care of problems like bullying fast and don’t favor students. They treat everyone equally as they should. I would not hesitate to send another kid to Lanier. It’s a smaller school which is also nice. We love Lanier!! Best B school in Tulsa!Parent Review4y ago - Eisenhower International Elementary School
- PK-5
- Public
- 598 Students
7/10GreatSchools RatingParent Rating Averagemy names spencer and i used to go here, it was really funOther Review2y ago - Mayo Demonstration Elementary School
- PK-5
- Public
- 372 Students
4/10GreatSchools RatingParent Rating AverageMy children and I love Mayo Demonstration. The principal knows every child by name and greets everyone each morning. The teachers are top notch and really care about each student. The nontraditional, hands on style of teaching is truly a blessing. Mayo is truly a great school!!Parent Review8y ago - Booker T. Washington High School
- 9-12
- Public
- 1327 Students
9/10GreatSchools RatingParent Rating AverageI love the environment and surroundings of my school.Student Review3mo ago - Carver Middle School
- 6-8
- Public
- 668 Students
5/10GreatSchools RatingParent Rating AverageNo reviews available for this school. - Will Rogers High School
- 9-12
- Public
- 927 Students
3/10GreatSchools RatingParent Rating AverageMy kids love going to this school they are always there for my kids love itParent Review10mo ago - Thoreau Demonstration Academy
- 6-8
- Public
- 564 Students
6/10GreatSchools RatingParent Rating AverageI graduated from Thoreau after it reopened in 1999. While middle school can be socially challenging anywhere, my experience at the school was academically and psychological traumatic. Teachers did not teach foundational academic concepts in many cases. For example, when I attended, we were not taught basic middle school math curriculum. Since math builds upon itself, not learning the basics put me severely behind in high school. Class sizes were very large, even with a para teacher in the class, and there was too much emphasis on group projects versus individual accountability. There were a lot of thug type students / gangbangers in training there since the admissions are not based on academic merit, it’s just a lottery from various parts of town with no credentials. Lord of very mean kids that would bully others.I’ve heard it has declined even more and sadly, was at its best early on when I attended. Thankfully, I left TPS for private school, but would have had a happier experience going to one of the many excellent private schools. Pls look carefully prior to sending your child here if you have other options!Other Review8mo ago - Henry Zarrow International School
- PK-5
- Public
- 478 Students
8/10GreatSchools RatingParent Rating Average6th year as a Zarrow Aguila! Bitter sweet to see my Aguila fly off to middle school. She has had a time of her life and 5th grade graduation ceremony is ready to send her off as a well rounded, prepared young lady. Diversity around her makes her proud of the uniqueness she has to offer. Loved every day of class and every single teacher and staff, current and past, that school had offered. Always willing to help child and never losing child's best interest. PTA! Wow! Hats off as well. PARENTS AND TEACHERS, true meaning of working hand in hand! Thank you!Other Review7y ago - Monroe Demonstration Middle School
- 6-8
- Public
- 746 Students
2/10GreatSchools RatingParent Rating AverageNo reviews available for this school. - Dual Language Immersion
- PK-5
- Public
- 268 Students
5/10GreatSchools RatingParent Rating AverageThis is a small school and they feel like family. I am very proud that my children are attending this school.Parent Review5y ago - Project Accept Traice Es
- K-6
- Public
- 97 Students
2/10GreatSchools RatingParent Rating AverageNo reviews available for this school. - Traice Ms
- 6-8
- Public
- 84 Students
N/AGreatSchools RatingParent Rating AverageNo reviews available for this school. - Check out schools near 2512 S Evanston Ave.
Check with the applicable school district prior to making a decision based on these schools. Learn more.
Neighborhood Overview
Neighborhood stats provided by third party data sources.
What Locals Say about Bryn Mawr
- Jgillert
- Resident
- 5y ago
"Great place to raise a family and easy nearby restaurants and groceries. Easy access to expressways, so everything is close."
LGBTQ Local Legal Protections
LGBTQ Local Legal Protections

IDX information is provided exclusively for personal, non-commercial use, and may not be used for any purpose other than to identify prospective properties consumers may be interested in purchasing.
Information is deemed reliable but not guaranteed.
The listing broker’s offer of compensation is made only to participants of the MLS where the listing is filed.
The listing broker’s offer of compensation is made only to participants of the MLS where the listing is filed.
Homes for Rent Near 2512 S Evanston Ave
Skip to last item
Skip to first item
Off Market Homes Near 2512 S Evanston Ave
Skip to last item
- Laurie Ann Jenkins, Coldwell Banker Select
- Peter M Walter, Walter & Associates, Inc.
- See more homes for sale inTulsaTake a look
Skip to first item
2512 S Evanston Ave, Tulsa, OK 74114 is a 4 bedroom, 4 bathroom, 2,905 sqft single-family home built in 1930. 2512 S Evanston Ave is located in Bryn Mawr, Tulsa. This property is not currently available for sale. 2512 S Evanston Ave was last sold on Jul 31, 2023 for $705,000 (3% lower than the asking price of $728,000). The current Trulia Estimate for 2512 S Evanston Ave is $739,000.
