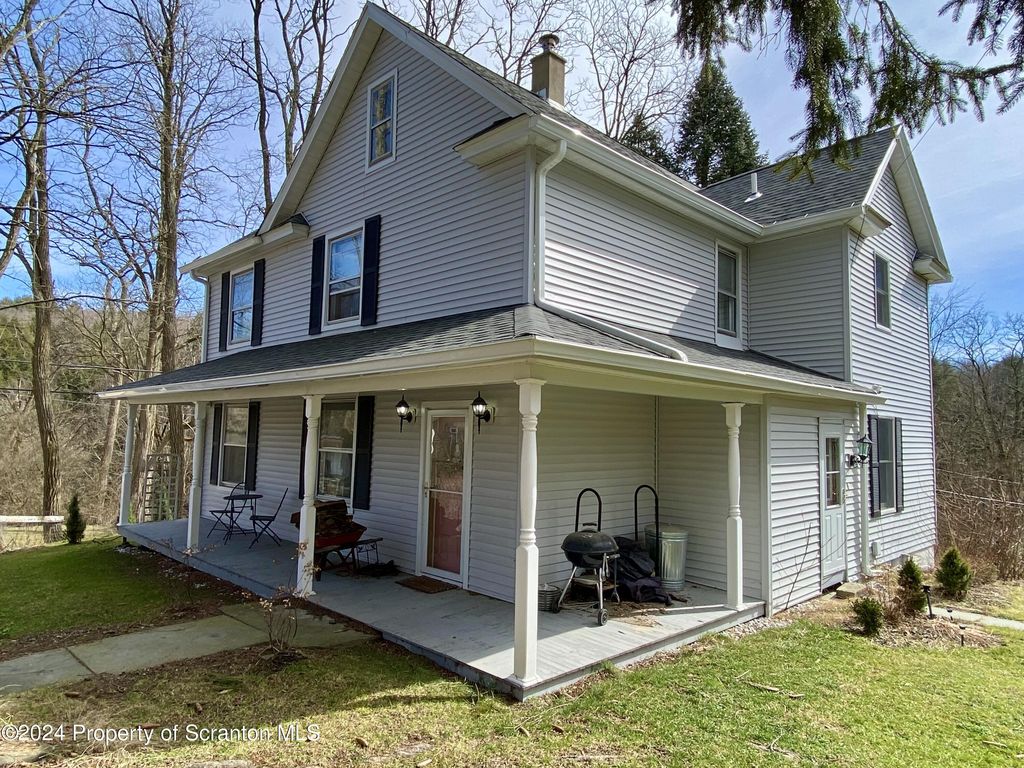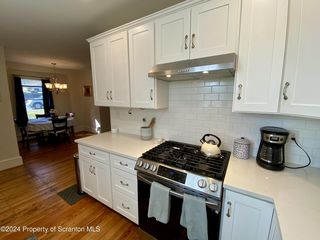


PENDING1.76 ACRES
25 Elkdale Rd
Clifford Township, PA 18470
- 4 Beds
- 2 Baths
- 2,060 sqft (on 1.76 acres)
- 4 Beds
- 2 Baths
- 2,060 sqft (on 1.76 acres)
4 Beds
2 Baths
2,060 sqft
(on 1.76 acres)
Local Information
© Google
-- mins to
Commute Destination
Description
Remodeled farmhouse on 1.76 acres of usable land, 5 Miles from Elk Mountain Ski Resort and D& H Rail Trail. Redone in the last 3 years this 3/4 bedroom, 1.5 bath has updates throughout. On the exterior there's a new roof, gutters, and siding. On the interior, there is refinished hardwood throughout most of the home. The kitchen has gas stove, quartz counters, backsplash, and Anderson windows as well as SS appliances. Both bathrooms have been redone as well. Large living room with oversized windows has a free standing wood stove for that little extra homey feeling. The property is mainly cleared with a barn/two car garage and a shed. From the back yard you can see the nearby steam and hear the moving tranquility of the water.
Home Highlights
Parking
Garage
Outdoor
Porch
A/C
Heating & Cooling
HOA
None
Price/Sqft
$145
Listed
46 days ago
Home Details for 25 Elkdale Rd
Interior Features |
|---|
Interior Details Basement: Exterior Entry,Walk-Out Access,Interior Entry,FullNumber of Rooms: 7Types of Rooms: Bedroom 3, Bedroom 4, Living Room, Family Room, Bathroom 1, Bedroom 1, Kitchen, Bedroom 2, Bathroom 2, Eating Area |
Beds & Baths Number of Bedrooms: 4Number of Bathrooms: 2Number of Bathrooms (full): 1Number of Bathrooms (half): 1 |
Dimensions and Layout Living Area: 2060 Square Feet |
Appliances & Utilities Utilities: Electricity Connected, Water Connected, Sewer Connected, PropaneAppliances: Dryer, Washer, Refrigerator, Microwave, Gas Oven, Electric Water Heater, DishwasherDishwasherDryerLaundry: In BasementMicrowaveRefrigeratorWasher |
Heating & Cooling Heating: Hot Water,Wood Stove,OilHas CoolingAir Conditioning: Ceiling Fan(s)Has HeatingHeating Fuel: Hot Water |
Fireplace & Spa Fireplace: Free Standing, Wood Burning |
Gas & Electric Electric: Circuit Breakers, 200 or Less Amp ServiceHas Electric on Property |
Windows, Doors, Floors & Walls Window: Insulated WindowsFlooring: Tile, Wood |
Levels, Entrance, & Accessibility Stories: 2Levels: TwoFloors: Tile, Wood |
View Has a View |
Exterior Features |
|---|
Exterior Home Features Roof: ShinglePatio / Porch: Front Porch, Wrap AroundOther Structures: Barn(s), Shed(s)Exterior: NoneFoundation: Stone |
Parking & Garage Number of Garage Spaces: 2Number of Covered Spaces: 2No CarportGarageNo Attached GarageParking Spaces: 2Parking: Asphalt,Off Street,Garage,Detached |
Frontage Road Frontage: County RoadResponsible for Road Maintenance: Public Maintained RoadRoad Surface Type: Asphalt |
Water & Sewer Sewer: Septic Tank |
Farm & Range Frontage Length: 589.00 |
Finished Area Finished Area (above surface): 2060 Square Feet |
Days on Market |
|---|
Days on Market: 46 |
Property Information |
|---|
Year Built Year Built: 1900 |
Property Type / Style Property Type: ResidentialProperty Subtype: Residential, Single Family ResidenceArchitecture: Traditional,Farm House |
Building Construction Materials: Vinyl SidingNot a New Construction |
Property Information Condition: Updated/RemodeledIncluded in Sale: Refrigerator, Washer, Dryer, Dishwasher, Microwave, Gas oven/range.Parcel Number: 228.002, 043.00, 000 |
Price & Status |
|---|
Price List Price: $299,000Price Per Sqft: $145 |
Status Change & Dates Possession Timing: Close Of Escrow |
Active Status |
|---|
MLS Status: Pending |
Location |
|---|
Direction & Address City: Clifford Twp |
School Information High School District: Mountain View |
Agent Information |
|---|
Listing Agent Listing ID: SC1441 |
Building |
|---|
Building Area Building Area: 2060 Square Feet |
Lot Information |
|---|
Lot Area: 1.76 Acres |
Offer |
|---|
Listing Terms: Cash, Relocation Property, Conventional |
Compensation |
|---|
Buyer Agency Commission: 3Buyer Agency Commission Type: %Sub Agency Commission: 3Sub Agency Commission Type: %Transaction Broker Commission: 0Transaction Broker Commission Type: % |
Notes The listing broker’s offer of compensation is made only to participants of the MLS where the listing is filed |
Miscellaneous |
|---|
BasementMls Number: SC1441Attic: Walk UpSub Agency Relationship Offered |
Additional Information |
|---|
Mlg Can ViewMlg Can Use: IDX |
Last check for updates: 1 day ago
Listing courtesy of Ryan J. Rhett Butler
Next Door Real Estate LLC, (570) 880-4663
Source: GSBR, MLS#SC1441

Price History for 25 Elkdale Rd
| Date | Price | Event | Source |
|---|---|---|---|
| 04/08/2024 | $299,000 | Pending | GSBR #SC1441 |
| 03/27/2024 | $299,000 | PriceChange | GSBR #SC1441 |
| 03/11/2024 | $309,000 | Listed For Sale | GSBR #SC1441 |
| 01/12/2023 | $260,000 | Sold | PWAR #223941 |
| 11/22/2022 | $265,000 | Pending | PWAR #22-3941 |
| 10/28/2022 | $265,000 | Listed For Sale | PWAR #22-3941 |
| 08/13/2021 | $125,144 | Sold | N/A |
| 07/19/2021 | $99,000 | Listed For Sale | GSBR #21-3116 |
Similar Homes You May Like
Skip to last item
- Sell Your Home Services
- Christian Saunders Real Estate
- Coldwell Banker Town & Country Properties
- Next Door Real Estate, LLC
- See more homes for sale inClifford TownshipTake a look
Skip to first item
New Listings near 25 Elkdale Rd
Skip to last item
- WEICHERT Realtors Acclaim - Tannersville
- See more homes for sale inClifford TownshipTake a look
Skip to first item
Property Taxes and Assessment
| Year | 2023 |
|---|---|
| Tax | $1,376 |
| Assessment | $43,800 |
Home facts updated by county records
Comparable Sales for 25 Elkdale Rd
Address | Distance | Property Type | Sold Price | Sold Date | Bed | Bath | Sqft |
|---|---|---|---|---|---|---|---|
1.55 | Single-Family Home | $135,000 | 09/06/23 | 3 | 1 | 1,940 | |
1.53 | Single-Family Home | $659,000 | 04/22/24 | 4 | 3 | 4,017 | |
2.23 | Single-Family Home | $300,000 | 02/14/24 | 4 | 3 | 2,410 | |
2.36 | Single-Family Home | $420,000 | 12/07/23 | 3 | 2 | 2,221 | |
2.09 | Single-Family Home | $70,000 | 12/29/23 | 4 | 1 | 1,932 | |
2.46 | Single-Family Home | $243,000 | 09/01/23 | 3 | 2 | 1,668 | |
2.05 | Single-Family Home | $61,500 | 12/22/23 | 5 | 2 | 2,514 | |
2.13 | Single-Family Home | $281,500 | 08/15/23 | 3 | 2 | 1,375 | |
2.43 | Single-Family Home | $126,000 | 09/15/23 | 3 | 2 | 1,312 |
LGBTQ Local Legal Protections
LGBTQ Local Legal Protections
Ryan J. Rhett Butler, Next Door Real Estate LLC

Information provided by the Greater Scranton Board of REALTORS® MLS. Information is for consumer’s personal noncommercial use, and may not be used for any purpose other than identifying properties which consumers may be interested in purchasing. Consult the specific municipality for permitted Zoning uses.
The listing broker’s offer of compensation is made only to participants of the MLS where the listing is filed.
The listing broker’s offer of compensation is made only to participants of the MLS where the listing is filed.
25 Elkdale Rd, Clifford Township, PA 18470 is a 4 bedroom, 2 bathroom, 2,060 sqft single-family home built in 1900. This property is currently available for sale and was listed by GSBR on Mar 11, 2024. The MLS # for this home is MLS# SC1441.
