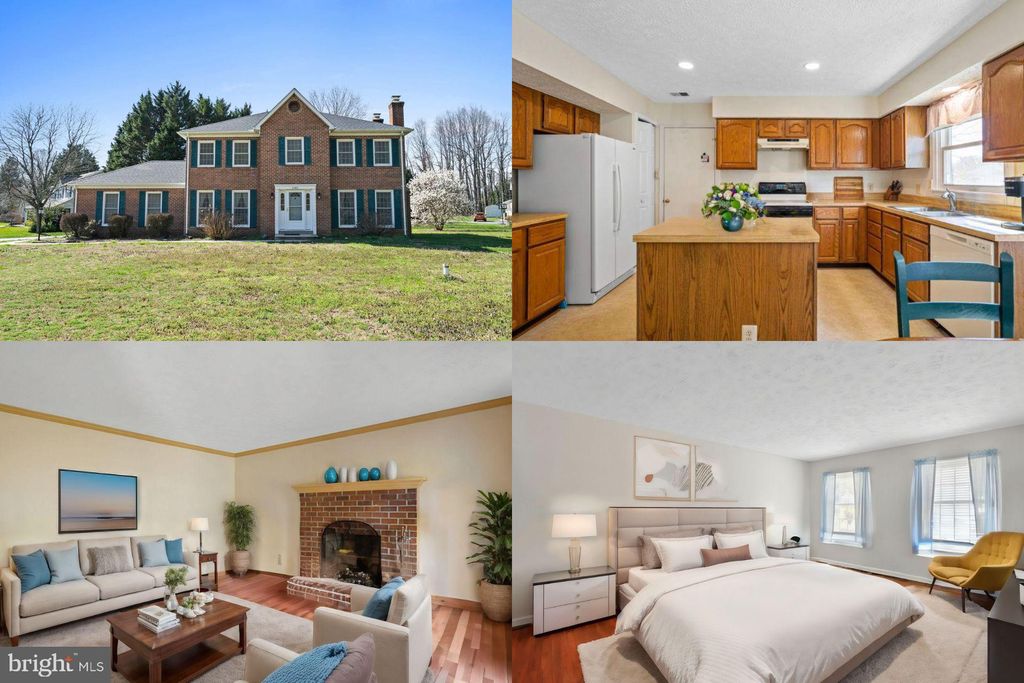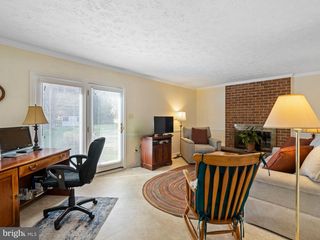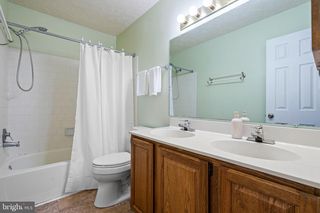


FOR SALE1.02 ACRES
2498 Kimberly Ln
Huntingtown, MD 20639
- 4 Beds
- 3 Baths
- 3,276 sqft (on 1.02 acres)
- 4 Beds
- 3 Baths
- 3,276 sqft (on 1.02 acres)
4 Beds
3 Baths
3,276 sqft
(on 1.02 acres)
Local Information
© Google
-- mins to
Commute Destination
Description
Introducing your new colonial retreat! This delightful brick residence extends a warm invitation with its spacious foyer and distinct living spaces, ideal for entertaining loved ones. The generously proportioned dining area stands ready to host your grandest gatherings effortlessly. Discover the heart of the home within the open kitchen, boasting abundant storage, a casual dining area, and a seamless connection to the inviting family room. Relax in the generously sized bedrooms, each offering ample closet space for the entire family's comfort and convenience. Featuring 4 bedrooms and 2.5 baths, there's ample space for relaxation and personal retreat. Benefit from the convenience of nearby top-rated schools and county-managed snow removal, ensuring hassle-free winters. Outside, the expansive level lot encourages outdoor enjoyment and leisure activities. With convenient access to Route 4, Pax River, DC, and BWI in Baltimore, endless opportunities for exploration and adventure await. Don't let this exceptional colonial treasure slip through your fingers – arrange your viewing today and make it yours!
Home Highlights
Parking
2 Car Garage
Outdoor
No Info
A/C
Heating & Cooling
HOA
None
Price/Sqft
$172
Listed
39 days ago
Home Details for 2498 Kimberly Ln
Interior Features |
|---|
Interior Details Basement: UnfinishedNumber of Rooms: 1Types of Rooms: Basement |
Beds & Baths Number of Bedrooms: 4Number of Bathrooms: 3Number of Bathrooms (full): 2Number of Bathrooms (half): 1Number of Bathrooms (main level): 1 |
Dimensions and Layout Living Area: 3276 Square Feet |
Appliances & Utilities Appliances: Dryer, Washer, Dishwasher, Freezer, Refrigerator, Stove, Electric Water HeaterDishwasherDryerRefrigeratorWasher |
Heating & Cooling Heating: Heat Pump,ElectricHas CoolingAir Conditioning: Central A/C,ElectricHas HeatingHeating Fuel: Heat Pump |
Fireplace & Spa Number of Fireplaces: 2Has a Fireplace |
Windows, Doors, Floors & Walls Window: Storm Window(s)Door: Storm Door(s) |
Levels, Entrance, & Accessibility Stories: 3Levels: ThreeAccessibility: None |
Exterior Features |
|---|
Exterior Home Features Other Structures: Above Grade, Below GradeFoundation: OtherNo Private Pool |
Parking & Garage Number of Garage Spaces: 2Number of Covered Spaces: 2Other Parking: Garage Sqft: 462No CarportHas a GarageHas an Attached GarageParking Spaces: 2Parking: Garage Faces Side,Garage Door Opener,Attached Garage |
Pool Pool: None |
Frontage Not on Waterfront |
Water & Sewer Sewer: On Site Septic |
Finished Area Finished Area (above surface): 2188 Square FeetFinished Area (below surface): 1088 Square Feet |
Days on Market |
|---|
Days on Market: 39 |
Property Information |
|---|
Year Built Year Built: 1988 |
Property Type / Style Property Type: ResidentialProperty Subtype: Single Family ResidenceStructure Type: DetachedArchitecture: Colonial |
Building Construction Materials: Brick, Vinyl SidingNot a New Construction |
Property Information Parcel Number: 0502064553 |
Price & Status |
|---|
Price List Price: $565,000Price Per Sqft: $172 |
Status Change & Dates Possession Timing: Close Of Escrow |
Active Status |
|---|
MLS Status: ACTIVE |
Location |
|---|
Direction & Address City: HuntingtownCommunity: None Available |
School Information Elementary School: Plum PointElementary School District: Calvert County Public SchoolsJr High / Middle School: Plum PointJr High / Middle School District: Calvert County Public SchoolsHigh School: HuntingtownHigh School District: Calvert County Public Schools |
Agent Information |
|---|
Listing Agent Listing ID: MDCA2014918 |
Community |
|---|
Not Senior Community |
HOA |
|---|
No HOA |
Lot Information |
|---|
Lot Area: 1.02 Acres |
Listing Info |
|---|
Special Conditions: Standard |
Offer |
|---|
Listing Agreement Type: Exclusive Right To Sell |
Compensation |
|---|
Buyer Agency Commission: 2.5Buyer Agency Commission Type: %Sub Agency Commission: 0Sub Agency Commission Type: $ |
Notes The listing broker’s offer of compensation is made only to participants of the MLS where the listing is filed |
Business |
|---|
Business Information Ownership: Fee Simple |
Miscellaneous |
|---|
BasementMls Number: MDCA2014918 |
Last check for updates: about 2 hours ago
Listing courtesy of Sarah Reynolds, (571) 766-0907
Keller Williams Chantilly Ventures, LLC, (571) 235-0129
Listing Team: Reynolds Empowerhome Team, Co-Listing Agent: Conrad D'haiti, (240) 885-2808
Keller Williams Chantilly Ventures, LLC, (571) 235-0129
Source: Bright MLS, MLS#MDCA2014918

Price History for 2498 Kimberly Ln
| Date | Price | Event | Source |
|---|---|---|---|
| 04/23/2024 | $565,000 | PriceChange | Bright MLS #MDCA2014918 |
| 03/20/2024 | $575,000 | Listed For Sale | Bright MLS #MDCA2014918 |
| 08/19/1996 | $214,000 | Sold | N/A |
Similar Homes You May Like
Skip to last item
- Keller Williams Flagship of Maryland
- Long & Foster Real Estate, Inc.
- See more homes for sale inHuntingtownTake a look
Skip to first item
New Listings near 2498 Kimberly Ln
Skip to last item
- RealHome Services and Solutions, Inc.
- See more homes for sale inHuntingtownTake a look
Skip to first item
Property Taxes and Assessment
| Year | 2023 |
|---|---|
| Tax | $3,861 |
| Assessment | $384,500 |
Home facts updated by county records
Comparable Sales for 2498 Kimberly Ln
Address | Distance | Property Type | Sold Price | Sold Date | Bed | Bath | Sqft |
|---|---|---|---|---|---|---|---|
0.36 | Single-Family Home | $700,000 | 06/30/23 | 4 | 4 | 4,760 | |
0.31 | Single-Family Home | $641,000 | 08/18/23 | 4 | 3 | 2,732 | |
0.34 | Single-Family Home | $660,000 | 08/08/23 | 4 | 4 | 4,186 | |
0.74 | Single-Family Home | $325,000 | 01/19/24 | 3 | 3 | 1,973 | |
0.53 | Single-Family Home | $340,000 | 06/23/23 | 3 | 1 | 1,303 | |
0.87 | Single-Family Home | $494,900 | 03/07/24 | 6 | 4 | 3,514 | |
0.89 | Single-Family Home | $460,000 | 03/21/24 | 3 | 4 | 2,155 | |
1.09 | Single-Family Home | $680,000 | 07/21/23 | 4 | 4 | 2,648 | |
1.12 | Single-Family Home | $675,000 | 09/29/23 | 5 | 4 | 3,446 |
What Locals Say about Huntingtown
- Kribets
- Resident
- 4y ago
"Lots of dogs around - good walking trails and houses are far apart enough so you don’t hear much. Lots of critters to sniff "
- Thompson.dee100
- Resident
- 4y ago
"There is a Dog park at DUnkirk Park. CCPR don’t allow You to bring pets to kids scheduled game events."
- Hottgill
- Resident
- 5y ago
"The neighborhood is safe and quiet. Close to Prince Frederick and Dunkirk shopping. Ideal location for family living."
- Malmrose2
- Resident
- 5y ago
"It’s a great place to live. I took time off from work and just stayed home - it was one of the most relaxing vacations I’ve ever had. "
- blrose1228
- 10y ago
"I work in Dunkirk and have lived here for 10 years. Great place to live. It's country but only a short drive to DC, Baltimore, Airports, the beach or eastern shore, Virginia"
- Anmc
- 13y ago
"Huntingtown is a perfect choice for a home because it is in an excellent school district, as well as being mid-county, so you can easily go any direction (Waldorf, Annapolis, St. Mary's county or North to DC."
LGBTQ Local Legal Protections
LGBTQ Local Legal Protections
Sarah Reynolds, Keller Williams Chantilly Ventures, LLC

The data relating to real estate for sale on this website appears in part through the BRIGHT Internet Data Exchange program, a voluntary cooperative exchange of property listing data between licensed real estate brokerage firms, and is provided by BRIGHT through a licensing agreement.
Listing information is from various brokers who participate in the Bright MLS IDX program and not all listings may be visible on the site.
The property information being provided on or through the website is for the personal, non-commercial use of consumers and such information may not be used for any purpose other than to identify prospective properties consumers may be interested in purchasing.
Some properties which appear for sale on the website may no longer be available because they are for instance, under contract, sold or are no longer being offered for sale.
Property information displayed is deemed reliable but is not guaranteed.
Copyright 2024 Bright MLS, Inc. Click here for more information
The listing broker’s offer of compensation is made only to participants of the MLS where the listing is filed.
The listing broker’s offer of compensation is made only to participants of the MLS where the listing is filed.
2498 Kimberly Ln, Huntingtown, MD 20639 is a 4 bedroom, 3 bathroom, 3,276 sqft single-family home built in 1988. This property is currently available for sale and was listed by Bright MLS on Mar 13, 2024. The MLS # for this home is MLS# MDCA2014918.
