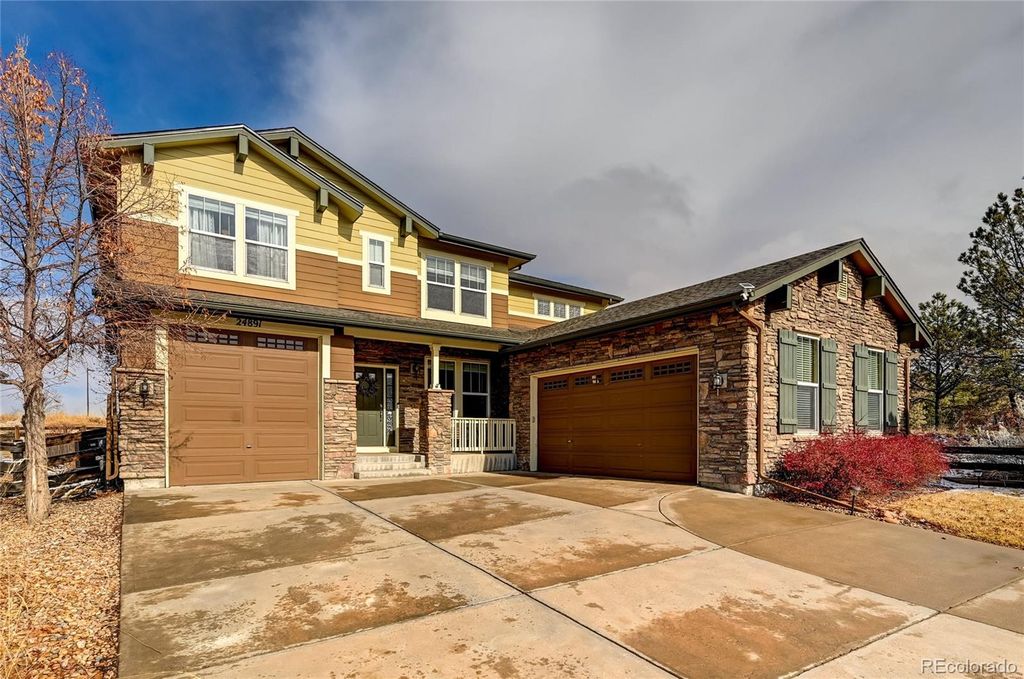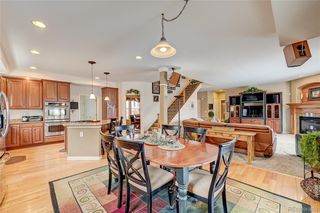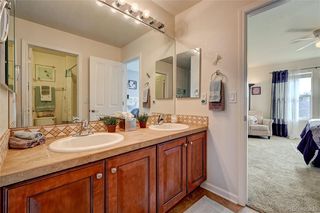


ACCEPTING BACKUPS
3D VIEW
24891 E Ontario Drive
Aurora, CO 80016
Tallyn's Reach- 5 Beds
- 4 Baths
- 4,528 sqft
- 5 Beds
- 4 Baths
- 4,528 sqft
5 Beds
4 Baths
4,528 sqft
Local Information
© Google
-- mins to
Commute Destination
Description
Welcome to your dream home! Close to e-470 and shopping. This stunning 5-bedroom, 4-bathroom residence offers a perfect blend of spaciousness and modern luxury. As you enter, be greeted by the expansive living room, perfect for entertaining or enjoying cozy evenings at home. The generously sized kitchen boasts GE Profile suite of appliances. This open concept creates an ideal space for both everyday meals and entertaining. The main level also features a dining room and office/5th guest bedroom.
The large primary suite is a true retreat, complete with a luxurious 5-piece bathroom and an enormous closet, providing ample storage. It features a two-sided fireplace and jacuzzi tub. Each of the additional bedrooms includes a walk-in closet, ensuring everyone has their own space. The guest suite is a true gem, boasting its own ensuite for added convenience and privacy.
The property offers an unfinished basement with a rough-in, providing the opportunity to customize and create additional living space according to your preferences and needs. Outside, discover a backyard oasis featuring a large, covered porch and extended Trex-deck, there is a shed and a dog run, catering to both storage needs and furry members.
For recreation enthusiasts, the 2-car garage plus 3rd attached Toy Garage is a standout feature. Toy Garage features a 10 ft x 9 ft door – an ideal fit for a small camper, larger vehicle, Tall 4x4, or additional recreational vehicles. This home seamlessly blends functionality with elegance, providing the perfect canvas for your personalized touch. Don't let this extraordinary property slip away; seize the opportunity to make it your forever home! https://v1tours.com/listing/49548
The large primary suite is a true retreat, complete with a luxurious 5-piece bathroom and an enormous closet, providing ample storage. It features a two-sided fireplace and jacuzzi tub. Each of the additional bedrooms includes a walk-in closet, ensuring everyone has their own space. The guest suite is a true gem, boasting its own ensuite for added convenience and privacy.
The property offers an unfinished basement with a rough-in, providing the opportunity to customize and create additional living space according to your preferences and needs. Outside, discover a backyard oasis featuring a large, covered porch and extended Trex-deck, there is a shed and a dog run, catering to both storage needs and furry members.
For recreation enthusiasts, the 2-car garage plus 3rd attached Toy Garage is a standout feature. Toy Garage features a 10 ft x 9 ft door – an ideal fit for a small camper, larger vehicle, Tall 4x4, or additional recreational vehicles. This home seamlessly blends functionality with elegance, providing the perfect canvas for your personalized touch. Don't let this extraordinary property slip away; seize the opportunity to make it your forever home! https://v1tours.com/listing/49548
Home Highlights
Parking
3 Car Garage
Outdoor
Porch, Patio, Deck
A/C
Heating & Cooling
HOA
$83/Monthly
Price/Sqft
$182
Listed
74 days ago
Home Details for 24891 E Ontario Drive
Interior Features |
|---|
Interior Details Basement: Bath/Stubbed,Full,UnfinishedNumber of Rooms: 13 |
Beds & Baths Number of Bedrooms: 5Main Level Bedrooms: 1Number of Bathrooms: 4Number of Bathrooms (full): 3Number of Bathrooms (three quarters): 1Number of Bathrooms (main level): 1 |
Dimensions and Layout Living Area: 4528 Square Feet |
Appliances & Utilities Appliances: Convection Oven, Cooktop, Dishwasher, Disposal, Double Oven, Electric Water HeaterDishwasherDisposal |
Heating & Cooling Heating: Forced AirHas CoolingAir Conditioning: Central AirHas HeatingHeating Fuel: Forced Air |
Fireplace & Spa Number of Fireplaces: 2Fireplace: Gas Log, Living Room, Master BedroomSpa: BathHas a FireplaceHas a Spa |
Windows, Doors, Floors & Walls Window: Window CoveringsFlooring: Carpet, Tile, Wood |
Levels, Entrance, & Accessibility Stories: 2Levels: TwoEntry Location: StairsFloors: Carpet, Tile, Wood |
View No View |
Security Security: Smoke Detector(s), Video Doorbell |
Exterior Features |
|---|
Exterior Home Features Roof: CompositionPatio / Porch: Covered, Deck, Front Porch, PatioFencing: FullExterior: Dog Run, Private YardFoundation: Slab |
Parking & Garage Number of Garage Spaces: 3Number of Covered Spaces: 3No CarportHas a GarageHas an Attached GarageParking Spaces: 3Parking: Concrete,Oversized Door,RV Garage |
Frontage Road Surface Type: Paved |
Water & Sewer Sewer: Public Sewer |
Finished Area Finished Area (above surface): 3205 Square Feet |
Days on Market |
|---|
Days on Market: 74 |
Property Information |
|---|
Year Built Year Built: 2007 |
Property Type / Style Property Type: ResidentialProperty Subtype: Single Family ResidenceStructure Type: HouseArchitecture: Traditional |
Building Construction Materials: Stone, Wood SidingNot Attached PropertyDoes Not Include Home Warranty |
Property Information Not Included in Sale: Excluding Outside Cameras, Washer And Dryer, Refrigerator In Primary Bedroom, And Garage. Freezer In Laundry Room. All Server Equipment And Personal Items.Parcel Number: 034474404 |
Price & Status |
|---|
Price List Price: $823,999Price Per Sqft: $182 |
Status Change & Dates Off Market Date: Fri Apr 05 2024Possession Timing: Close Of Escrow |
Active Status |
|---|
MLS Status: Pending |
Media |
|---|
Location |
|---|
Direction & Address City: AuroraCommunity: Tallyns Reach North |
School Information Elementary School: Coyote HillsElementary School District: Cherry Creek 5Jr High / Middle School: Fox RidgeJr High / Middle School District: Cherry Creek 5High School: Cherokee TrailHigh School District: Cherry Creek 5 |
Agent Information |
|---|
Listing Agent Listing ID: 6121473 |
Building |
|---|
Building Details Builder Model: BradburyBuilder Name: Beazer Homes |
Building Area Building Area: 4528 Square Feet |
Community |
|---|
Not Senior Community |
HOA |
|---|
HOA Fee Includes: Recycling, Snow Removal, TrashHOA Name: Tallyns Reach AuthorityHOA Phone: 303-530-0700HOA Phone (alt): 303-530-0700HOA Name (second): Tallyns Master AssociationHOA Fee (second): 227HOA Fee Frequency (second): AnnuallyHas an HOAHOA Fee: $250/Quarterly |
Lot Information |
|---|
Lot Area: 8712 sqft |
Listing Info |
|---|
Special Conditions: Standard |
Offer |
|---|
Contingencies: None KnownListing Terms: Cash, Conventional, Jumbo |
Mobile R/V |
|---|
Mobile Home Park Mobile Home Units: Feet |
Compensation |
|---|
Buyer Agency Commission: 2Buyer Agency Commission Type: % |
Notes The listing broker’s offer of compensation is made only to participants of the MLS where the listing is filed |
Business |
|---|
Business Information Ownership: Individual |
Miscellaneous |
|---|
BasementMls Number: 6121473Zillow Contingency Status: Accepting Back-up OffersAttribution Contact: christine@availablehomesnearme.com, 720-585-8737 |
Additional Information |
|---|
HOA Amenities: PoolMlg Can ViewMlg Can Use: IDX |
Last check for updates: about 23 hours ago
Listing courtesy of Christine Rubino, (720) 585-8737
SON RISE ENTERPRISES
Source: REcolorado, MLS#6121473

Price History for 24891 E Ontario Drive
| Date | Price | Event | Source |
|---|---|---|---|
| 04/06/2024 | $823,999 | Pending | REcolorado #6121473 |
| 03/20/2024 | $823,999 | PriceChange | REcolorado #6121473 |
| 02/14/2024 | $825,000 | Listed For Sale | REcolorado #6121473 |
| 08/31/2007 | $434,156 | Sold | N/A |
Similar Homes You May Like
Skip to last item
- KENTWOOD REAL ESTATE DTC, LLC, MLS#9910816
- LANDMARK RESIDENTIAL BROKERAGE, MLS#3926274
- Brokers Guild Homes, MLS#6556619
- See more homes for sale inAuroraTake a look
Skip to first item
New Listings near 24891 E Ontario Drive
Skip to last item
- KENTWOOD REAL ESTATE DTC, LLC, MLS#9910816
- Six Star Properties LLC, MLS#7868358
- Brokers Guild Homes, MLS#6556619
- Keller Williams DTC, MLS#1651840
- The Agency - Denver, MLS#4898547
- See more homes for sale inAuroraTake a look
Skip to first item
Property Taxes and Assessment
| Year | 2023 |
|---|---|
| Tax | $4,863 |
| Assessment | $834,600 |
Home facts updated by county records
Comparable Sales for 24891 E Ontario Drive
Address | Distance | Property Type | Sold Price | Sold Date | Bed | Bath | Sqft |
|---|---|---|---|---|---|---|---|
0.06 | Single-Family Home | $805,000 | 06/16/23 | 5 | 5 | 4,271 | |
0.12 | Single-Family Home | $739,000 | 06/22/23 | 4 | 4 | 3,846 | |
0.08 | Single-Family Home | $850,000 | 05/30/23 | 5 | 5 | 4,472 | |
0.16 | Single-Family Home | $795,000 | 08/04/23 | 4 | 5 | 4,178 | |
0.18 | Single-Family Home | $825,000 | 07/14/23 | 4 | 5 | 4,177 | |
0.20 | Single-Family Home | $950,000 | 06/28/23 | 4 | 4 | 4,956 | |
0.24 | Single-Family Home | $800,000 | 05/17/23 | 4 | 4 | 5,057 | |
0.33 | Single-Family Home | $649,900 | 02/13/24 | 4 | 4 | 4,566 | |
0.31 | Single-Family Home | $669,000 | 05/26/23 | 5 | 4 | 3,468 | |
0.23 | Single-Family Home | $730,000 | 08/08/23 | 5 | 5 | 3,729 |
Neighborhood Overview
Neighborhood stats provided by third party data sources.
What Locals Say about Tallyn's Reach
- John
- Resident
- 3mo ago
"Moved here 2 years ago, great neighborhood and association. All houses are custom built. Schools are in neighborhood and have great facilities , Safe and secure "
- Trulia User
- Resident
- 2y ago
"Close to toll road for quick commute. Traffic has become increasingly heavier over the past several years due to rampant development."
- Pocollins
- Resident
- 4y ago
"you'll need a vehicle unless you are walking distance to Southlands Mall. 20 min drive to DTC, 20 minutes to DIA"
- DonT.
- Resident
- 4y ago
"The community was spectacular at one point although recently the HOA has allowed the common areas to deteriorate rather rapidly. The HOA has directive is to assess fines for basketball hoops and children's bicycles left out overnite rather than maintain the community. At any given time one can count dozens of dead trees on the grounds. As of recently there have been reports of several car thefts and garage breakins. One can expect to pay anywhere from $100 to $1000 on a monthly basis to commute due to E470 toll roads since there is limited access to regular public roads. Although it is Aurora the majority of revenues collected from the city are not reinvested into the community but rather central aurura, an example is that residents have been promised a community center for over 15 years and three is still no local facilities. Aurora doesn't not monitor traffic either as it is very common for traffic to utilize roads in the community by the schools and drive at high rates of speed 15+ MPH over the posted speed limit. Resales values tend to be the lowest in the denver metro area for communities of the same level of home construction and mil levies are rather high in comparison"
- Joe R.
- Resident
- 4y ago
"We’ve lived here over 14 years and are among a handful of original owners still here! Love the neighborhood!"
- Dennymariepost
- Resident
- 4y ago
"Lovely walking trails and You see lots of people using them. All times of day. Leashed and very polite."
- Dennymariepost
- Resident
- 5y ago
"Lots of kids in the neighborhood and plenty of nearby recreational options. Great place for families"
- Karrie A.
- Resident
- 5y ago
"All the stores and close community environment make it unique."
- Karrie A.
- Resident
- 5y ago
"It's a dog friendly place. But some owners don't pick up after their dogs."
- Karrie A.
- Resident
- 5y ago
"The commute is a little congested depending on time of day."
- Karrie A.
- Resident
- 5y ago
"Socializing with other families is important."
- Kali L.
- Resident
- 5y ago
"In Tallyn's Reach, everybody unites as one family. This includes activities together as well as even just being friendly in the grocery store."
- Ryan B.
- Resident
- 5y ago
"The location is close to DIA tech center and downtown. The rolling hills and mature pine trees give it a foothills feel."
- Ryan B.
- Resident
- 5y ago
"Very dog friendly, but needs more dog parks or open spaces that are secured to allow dogs to run."
- Kali L.
- Resident
- 5y ago
"It's a very dog friendly neighborhood. Many people go on morning and evening walks, while still being respectful of those who don't have or like dogs."
- Ryan B.
- Resident
- 5y ago
"30 mins door to door. Able to take side streets and do not have any highway driving. "
- Kali L.
- Resident
- 5y ago
"It's a very stress free commute. It's also a great view to get through the drive."
- Kali L.
- Resident
- 5y ago
"The schools in the area are very high quality. Kids find time to play together outdoors and spend time with one another too."
- Ryan B.
- Resident
- 5y ago
"Amazing school district, great library. Safety seems to be good in the area."
- Joanna S.
- Resident
- 5y ago
"It's landscape, paths, and swimming pool are unique."
- Joanna S.
- Resident
- 5y ago
"Lots of trails to walk your dog and poop bag stops and deposits."
- Joanna S.
- Resident
- 5y ago
"Easy to get to main roads. Shopping and services close by including dentists, orthodontics, veterinarians, and healthcare. Also lots of close automotive shops so you can drop off and either walk home or do shopping. Many entrances into neighborhood with easy access."
- Joanna S.
- Resident
- 5y ago
"Other kids to play with. Nice playground, tennis courts, kid friendly pool. The neighborhood is nice and close to shopping, movies and several water parks. We also have a library within walking distance ."
- Giovanni Q.
- Resident
- 5y ago
"The landscaping is beautiful. It looks mountain-like. The variety of trees and plants in the hills are really well-kept. "
- Giovanni Q.
- Resident
- 5y ago
"It has great trails to walk your pets. It's also a mountain-like setting which is also nice for the pets. The neighborhood is pet friendly."
- Giovanni Q.
- Resident
- 5y ago
"Variety of homes, mountain-like landscaping, and easy access to highway."
- Giovanni Q.
- Resident
- 5y ago
"Great neighborhood, great schools, well-kept houses."
LGBTQ Local Legal Protections
LGBTQ Local Legal Protections
Christine Rubino, SON RISE ENTERPRISES

© 2023 REcolorado® All rights reserved. Certain information contained herein is derived from information which is the licensed property of, and copyrighted by, REcolorado®. Click here for more information
The listing broker’s offer of compensation is made only to participants of the MLS where the listing is filed.
The listing broker’s offer of compensation is made only to participants of the MLS where the listing is filed.
24891 E Ontario Drive, Aurora, CO 80016 is a 5 bedroom, 4 bathroom, 4,528 sqft single-family home built in 2007. 24891 E Ontario Drive is located in Tallyn's Reach, Aurora. This property is currently available for sale and was listed by REcolorado on Feb 14, 2024. The MLS # for this home is MLS# 6121473.
