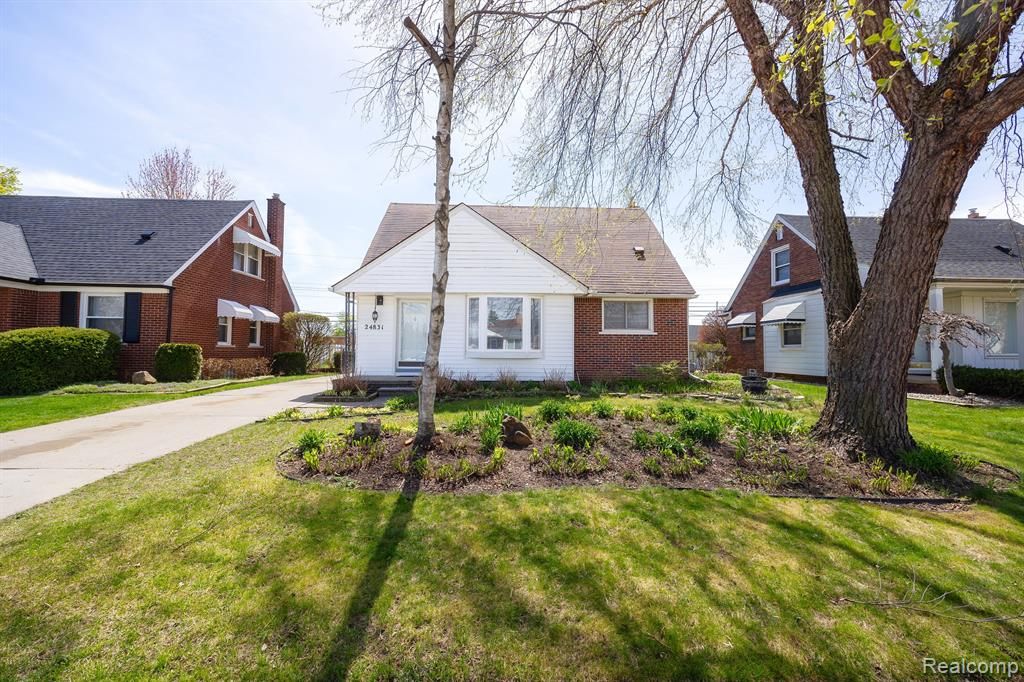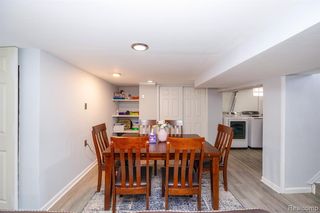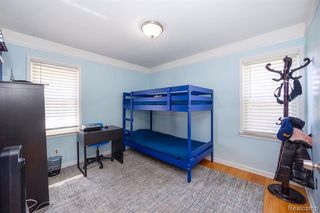


FOR SALE
24831 Riverdale St
Dearborn, MI 48124
Volks- 3 Beds
- 2 Baths
- 2,033 sqft
- 3 Beds
- 2 Baths
- 2,033 sqft
3 Beds
2 Baths
2,033 sqft
We estimate this home will sell faster than 95% nearby.
Local Information
© Google
-- mins to
Commute Destination
Description
Welcome to this super clean and well-maintained 3-bedroom brick home in the desirable West Dearborn neighborhood. Finished basement with and full bath, offering additional living and entertainment space. Large second-floor master bedroom with three closets, providing ample storage space. Updated kitchen, dining area, and living room with a large bay window, hardwood floors, and a cozy atmosphere. Two full baths for added convenience. Large yard with a beautifully landscaped, creating a tranquil outdoor oasis. Covered front porch for relaxing and enjoying the neighborhood. Spacious brick paver patio in the backyard with a cover, perfect for outdoor dining and entertaining. Located within walking distance to coffee shops, restaurants, Home Depot, and a mini kids park at the end of the street, this home offers both convenience and comfort. Bring your offers and make this your new home! For more information or to schedule a viewing, please contact The Abdallah Team
Home Highlights
Parking
Garage
Outdoor
Porch, Deck
A/C
Heating & Cooling
HOA
None
Price/Sqft
$133
Listed
15 days ago
Home Details for 24831 Riverdale St
Interior Features |
|---|
Interior Details Basement: Finished,Walk-Up AccessNumber of Rooms: 8Types of Rooms: Basement |
Beds & Baths Number of Bedrooms: 3Number of Bathrooms: 2Number of Bathrooms (full): 2 |
Dimensions and Layout Living Area: 2033 Square Feet |
Appliances & Utilities Utilities: Cable AvailableAppliances: Dishwasher, Free-Standing Gas Range, Microwave, Stainless Steel Appliance(s)DishwasherMicrowave |
Heating & Cooling Heating: Forced Air,Natural GasHas CoolingAir Conditioning: Central AirHas HeatingHeating Fuel: Forced Air |
Fireplace & Spa No FireplaceNo Spa |
Levels, Entrance, & Accessibility Stories: 1.5Levels: One and One HalfEntry Location: Ground Level w/Steps |
Security Security: Smoke Detector(s), Carbon Monoxide Detector(s) |
Exterior Features |
|---|
Exterior Home Features Roof: AsphaltPatio / Porch: Porch - Covered, Deck, PorchFencing: Fenced, Fence AllowedFoundation: Basement, BlockNo Private Pool |
Parking & Garage Number of Garage Spaces: 1Number of Covered Spaces: 1No CarportHas a GarageNo Attached GarageParking Spaces: 1Parking: Electricity,Garage Door Opener,Detached |
Frontage Road Frontage: Pub. SidewalkRoad Surface Type: PavedNot on Waterfront |
Farm & Range Frontage Length: Frontage: 50' |
Finished Area Finished Area (below surface): 800 Square Feet |
Days on Market |
|---|
Days on Market: 15 |
Property Information |
|---|
Year Built Year Built: 1950Year Renovated: 2022 |
Property Type / Style Property Type: ResidentialProperty Subtype: Single Family ResidenceArchitecture: Bungalow |
Building Construction Materials: Brick |
Property Information Condition: Platted Sub.Parcel Number: 32820920408033 |
Price & Status |
|---|
Price List Price: $270,000Price Per Sqft: $133 |
Status Change & Dates Possession Timing: Close Plus 31-60 Days |
Active Status |
|---|
MLS Status: Active |
Location |
|---|
Direction & Address City: DearbornCommunity: Hannan Dearborn Hill No 5 |
School Information Elementary School District: DearbornJr High / Middle School District: DearbornHigh School District: Dearborn |
Agent Information |
|---|
Listing Agent Listing ID: 20240024034 |
Building |
|---|
Building Area Building Area: 2033 Square Feet |
HOA |
|---|
Association for this Listing: Realcomp II Ltd |
Lot Information |
|---|
Lot Area: 5662.8 sqft |
Listing Info |
|---|
Special Conditions: Short Sale - No |
Offer |
|---|
Listing Agreement Type: Exclusive Right To SellListing Terms: Cash, Conventional, FHA, VA Loan, Warranty Deed |
Compensation |
|---|
Buyer Agency Commission: 3Buyer Agency Commission Type: %Sub Agency Commission: 1Sub Agency Commission Type: $Transaction Broker Commission: 3Transaction Broker Commission Type: % |
Notes The listing broker’s offer of compensation is made only to participants of the MLS where the listing is filed |
Miscellaneous |
|---|
BasementMls Number: 20240024034 |
Additional Information |
|---|
Publish Sale Price: 1 |
Last check for updates: about 11 hours ago
Listing courtesy of Batoul Abdallah, (734) 404-8800
RE/MAX Leading Edge, (734) 404-8800
Ali M Abdallah, (313) 721-1217
RE/MAX Leading Edge, (313) 277-7777
Originating MLS: Realcomp II Ltd
Source: Realcomp II, MLS#20240024034

Price History for 24831 Riverdale St
| Date | Price | Event | Source |
|---|---|---|---|
| 04/20/2024 | $270,000 | Listed For Sale | Realcomp II #20240024034 |
| 02/24/2017 | $138,700 | Sold | N/A |
Similar Homes You May Like
Skip to last item
Skip to first item
New Listings near 24831 Riverdale St
Skip to last item
- Signature Sotheby's International Realty Nvl
- See more homes for sale inDearbornTake a look
Skip to first item
Property Taxes and Assessment
| Year | 2023 |
|---|---|
| Tax | |
| Assessment | $75,100 |
Home facts updated by county records
Comparable Sales for 24831 Riverdale St
Address | Distance | Property Type | Sold Price | Sold Date | Bed | Bath | Sqft |
|---|---|---|---|---|---|---|---|
0.08 | Single-Family Home | $240,000 | 10/23/23 | 3 | 2 | 1,583 | |
0.31 | Single-Family Home | $180,000 | 05/24/23 | 3 | 2 | 1,484 | |
0.28 | Single-Family Home | $180,000 | 07/28/23 | 3 | 2 | 1,596 | |
0.33 | Single-Family Home | $209,900 | 04/15/24 | 3 | 2 | 1,575 | |
0.35 | Single-Family Home | $165,000 | 05/26/23 | 4 | 2 | 1,650 | |
0.28 | Single-Family Home | $155,000 | 10/24/23 | 3 | 1 | 1,680 | |
0.28 | Single-Family Home | $150,000 | 02/21/24 | 3 | 1 | 1,508 | |
0.48 | Single-Family Home | $190,000 | 05/17/23 | 3 | 2 | 1,769 | |
0.32 | Single-Family Home | $186,000 | 04/09/24 | 3 | 1 | 1,621 | |
0.61 | Single-Family Home | $185,000 | 10/31/23 | 3 | 2 | 1,890 |
Neighborhood Overview
Neighborhood stats provided by third party data sources.
LGBTQ Local Legal Protections
LGBTQ Local Legal Protections
Batoul Abdallah, RE/MAX Leading Edge

IDX provided courtesy of Realcomp II Ltd. via Zillow, Inc and MLS
Copyright 2024 Realcomp II Ltd. Shareholders
IDX information is provided exclusively for consumers' personal, noncommercial use and may not be used for any purpose other than to identify prospective properties consumers may be interested in purchasing. The accuracy of all information, regardless of source, is not guaranteed or warranted. All information should be independently verified.
The data relating to real estate properties on this website was last updated as recently as 2024-02-12 12:03:06 PST
Listing Information presented by local MLS brokerage: Zillow, Inc., REALTOR®- Lauren Buttazzoni - (313) 479-2702
The listing broker’s offer of compensation is made only to participants of the MLS where the listing is filed.
The listing broker’s offer of compensation is made only to participants of the MLS where the listing is filed.
