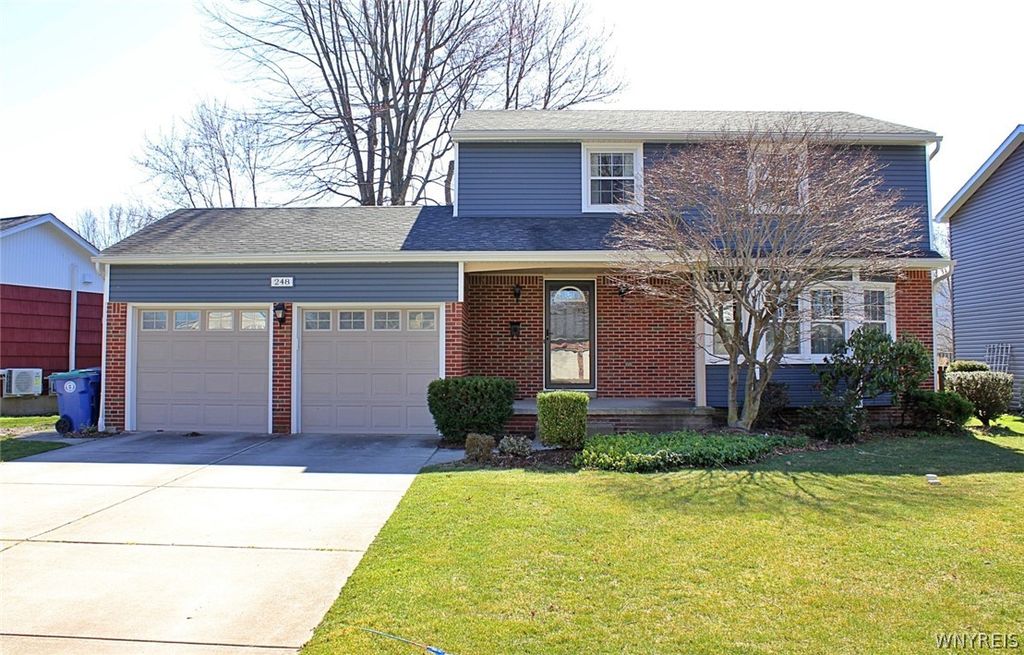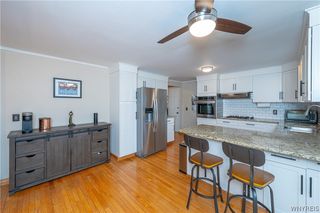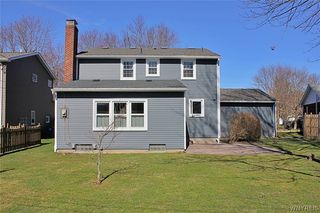


PENDING
248 Cottonwood Dr
Williamsville, NY 14221
- 4 Beds
- 2 Baths
- 1,913 sqft
- 4 Beds
- 2 Baths
- 1,913 sqft
4 Beds
2 Baths
1,913 sqft
Local Information
© Google
-- mins to
Commute Destination
Description
Meticulously updated 4-bedroom home, in a highly desirable neighborhood w/top rated schools, inc. Williamsville North. Major, recent exterior & interior updates! Upon entry, you are welcomed into the light-filled living room, feat. sleek hardwood floors & a designer color palette. Gourmet chef’s kitchen boasting high-end SS appliances like Bosch, granite countertops, white cabinetry, black matte fixtures, & subway tile backsplash. An open-concept layout seamlessly connects the kitchen to the dining area & family rm, providing an ideal space for hosting gatherings. 4 beds upstairs can be easily converted into a guest rm, office, nursery, or playroom. Upgrades inc. new windows, bathrooms, washer/dryer, dishwasher, oven, lighting, doors, front exterior brick & siding, back roof replacement, HWT, & freshly painted. Patio door off family rm leads to a beautiful stamped concrete patio & private yard. 2-car garage provides ample parking & storage space, w/addt'l driveway parking. The house is w/in close proximity of Dash’s, Clearfield public pool/library, restaurants, & 10-15 mins driving distance to all NF Blvd & Transit Rd amenities! Showings begin 3/21 at 4 pm. Offers due 3/26 at 2pm.
Home Highlights
Parking
Garage
Outdoor
No Info
A/C
Heating only
HOA
None
Price/Sqft
$209
Listed
39 days ago
Last check for updates: about 13 hours ago
Listing by: Howard Hanna WNY Inc., (716) 689-8100
Louis Vinci, (716) 913-4858
Howard Hanna WNY Inc., (716) 689-8100
Christina Vinci, (716) 510-6847
Originating MLS: Buffalo
Source: NYSAMLSs, MLS#B1526615

Home Details for 248 Cottonwood Dr
Interior Features |
|---|
Interior Details Basement: FullNumber of Rooms: 8 |
Beds & Baths Number of Bedrooms: 4Number of Bathrooms: 2Number of Bathrooms (full): 1Number of Bathrooms (half): 1Number of Bathrooms (main level): 1 |
Dimensions and Layout Living Area: 1913 Square Feet |
Appliances & Utilities Utilities: Sewer Connected, Water ConnectedAppliances: Dryer, Dishwasher, Exhaust Fan, Gas Oven, Gas Range, Gas Water Heater, Microwave, Refrigerator, Range Hood, WasherDishwasherDryerLaundry: In BasementMicrowaveRefrigeratorWasher |
Heating & Cooling Heating: Gas,BaseboardHas HeatingHeating Fuel: Gas |
Fireplace & Spa Number of Fireplaces: 1Has a Fireplace |
Windows, Doors, Floors & Walls Flooring: Carpet, Hardwood, Varies |
Levels, Entrance, & Accessibility Stories: 2Number of Stories: 2Levels: TwoFloors: Carpet, Hardwood, Varies |
Exterior Features |
|---|
Exterior Home Features Exterior: Concrete DrivewayFoundation: Poured |
Parking & Garage Number of Garage Spaces: 2Number of Covered Spaces: 2Has a GarageParking Spaces: 2Parking: Attached |
Frontage Road Frontage: City StreetNot on Waterfront |
Water & Sewer Sewer: Connected |
Days on Market |
|---|
Days on Market: 39 |
Property Information |
|---|
Year Built Year Built: 1966 |
Property Type / Style Property Type: ResidentialProperty Subtype: Single Family ResidenceArchitecture: Colonial,Two Story |
Building Construction Materials: Brick, Vinyl Siding |
Property Information Condition: ResaleParcel Number: 1422890560500002011000 |
Price & Status |
|---|
Price List Price: $399,000Price Per Sqft: $209 |
Status Change & Dates Off Market Date: Thu Mar 28 2024Possession Timing: Close Of Escrow |
Active Status |
|---|
MLS Status: Pending |
Media |
|---|
Location |
|---|
Direction & Address City: AmherstCommunity: Holland Land Company Surv |
School Information Elementary School District: WilliamsvilleJr High / Middle School District: WilliamsvilleHigh School District: Williamsville |
Agent Information |
|---|
Listing Agent Listing ID: B1526615 |
Building |
|---|
Building Area Building Area: 1913 Square Feet |
HOA |
|---|
Association for this Listing: Buffalo |
Lot Information |
|---|
Lot Area: 9639.828 sqft |
Listing Info |
|---|
Special Conditions: Standard |
Offer |
|---|
Listing Terms: Cash, Conventional, FHA, VA Loan |
Compensation |
|---|
Buyer Agency Commission: 2.5Buyer Agency Commission Type: %Sub Agency Commission: 0Transaction Broker Commission: 0 |
Notes The listing broker’s offer of compensation is made only to participants of the MLS where the listing is filed |
Miscellaneous |
|---|
BasementMls Number: B1526615Living Area Range Units: Square FeetAttribution Contact: 716-913-4858 |
Price History for 248 Cottonwood Dr
| Date | Price | Event | Source |
|---|---|---|---|
| 03/28/2024 | $399,000 | Pending | NYSAMLSs #B1526615 |
| 03/18/2024 | $399,000 | Listed For Sale | NYSAMLSs #B1526615 |
| 06/29/2015 | $237,450 | Sold | NYSAMLSs #B472459 |
| 04/20/2015 | $239,900 | Listed For Sale | Agent Provided |
| 08/09/2013 | $205,000 | Sold | NYSAMLSs #B430240 |
| 06/06/2013 | $209,000 | PriceChange | Agent Provided |
| 05/22/2013 | $219,900 | Listed For Sale | Agent Provided |
Similar Homes You May Like
Skip to last item
- Listing by: HUNT Real Estate ERA
- Listing by: HUNT Real Estate ERA
- Listing by: HUNT Real Estate ERA
- Listing by: Murchie Real Estate, LLC
- Listing by: MJ Peterson Real Estate
- Listing by: MJ Peterson Real Estate
- See more homes for sale inWilliamsvilleTake a look
Skip to first item
New Listings near 248 Cottonwood Dr
Skip to last item
- Listing by: Chubb-Aubrey Leonard Real Estate
- Listing by: WNY Metro Roberts Realty
- Listing by: Keller Williams Realty WNY
- Listing by: WNY Metro Roberts Realty
- Listing by: Howard Hanna WNY Inc.
- Listing by: Essex Homes
- Listing by: Essex Homes
- Listing by: Essex Homes
- Listing by: Natale Builders
- See more homes for sale inWilliamsvilleTake a look
Skip to first item
Property Taxes and Assessment
| Year | 2023 |
|---|---|
| Tax | |
| Assessment | $382,258 |
Home facts updated by county records
Comparable Sales for 248 Cottonwood Dr
Address | Distance | Property Type | Sold Price | Sold Date | Bed | Bath | Sqft |
|---|---|---|---|---|---|---|---|
0.07 | Single-Family Home | $340,000 | 11/06/23 | 4 | 3 | 2,301 | |
0.29 | Single-Family Home | $400,000 | 09/06/23 | 4 | 2 | 1,879 | |
0.28 | Single-Family Home | $380,000 | 05/15/23 | 4 | 2 | 2,084 | |
0.40 | Single-Family Home | $272,372 | 11/17/23 | 4 | 2 | 1,890 | |
0.15 | Single-Family Home | $437,100 | 05/08/23 | 4 | 3 | 2,204 | |
0.28 | Single-Family Home | $460,000 | 07/31/23 | 4 | 2 | 2,469 | |
0.24 | Single-Family Home | $350,000 | 12/20/23 | 4 | 3 | 2,442 | |
0.21 | Single-Family Home | $359,000 | 05/23/23 | 3 | 3 | 1,919 | |
0.20 | Single-Family Home | $349,000 | 10/26/23 | 3 | 3 | 2,088 |
What Locals Say about Williamsville
- Bfll1gal
- Resident
- 1mo ago
"I’ve lived in the Village of Williamsville for over 20 years. It’s a great neighborhood with a real sense of community. The library, a pharmacy, shops, and restaurants are just a few blocks away. I really love living here."
- Bernice J.
- Visitor
- 3y ago
"Other dogs, Good sidewalks, trees, restaurants, shops and people. A safe area to walk your dog while meeting others."
- Erik I.
- Resident
- 4y ago
"People are kinda snooty but it’s safe. My dog (a pit) gets comments even when he’s the best behaved. Is what it is... still very dog friendly. Same goes when I let my kid ride his mini bike. Then again maybe it’s because I’m a biker... probably my fault. This neighborhood looks down on me. But the schools are great for my babies and it’s an amazing place to raise a family. Snooty people will be who they are... is what is. I know I talk uneducated but I do have 14 years of higher education 🤷🏻♂️. In all I’d definitely recommend this neighborhood to any family. "
- mosie1955
- 9y ago
"The only home I ever knew was on Hillside Drive in Williamsville, NY. Even after I flew the coop, this was my parents' home for 60 years. It was the perfect place for parents and children. The village is more developed now, but residents love this area and want to keep it "home.""
LGBTQ Local Legal Protections
LGBTQ Local Legal Protections
Louis Vinci, Howard Hanna WNY Inc.

The data relating to real estate on this web site comes in part from the Internet Data Exchange (IDX) Program
of the CNYIS, UNYREIS and WNYREIS. Real estate listings held by firms other than Zillow, Inc. are marked with
the IDX logo and include the Listing Broker’s Firm Name. Listing Data last updated at 2024-02-07 10:10:09 PST.
Disclaimer: All information deemed reliable but not guaranteed and should be independently verified. All properties
are subject to prior sale, change or withdrawal. Neither the listing broker(s) nor Zillow, Inc. shall be responsible for any typographical errors, misinformation, misprints, and shall be held totally harmless.
© 2024 CNYIS, UNYREIS, WNYREIS. All rights reserved.
The listing broker’s offer of compensation is made only to participants of the MLS where the listing is filed.
The listing broker’s offer of compensation is made only to participants of the MLS where the listing is filed.
248 Cottonwood Dr, Williamsville, NY 14221 is a 4 bedroom, 2 bathroom, 1,913 sqft single-family home built in 1966. This property is currently available for sale and was listed by NYSAMLSs on Mar 18, 2024. The MLS # for this home is MLS# B1526615.
