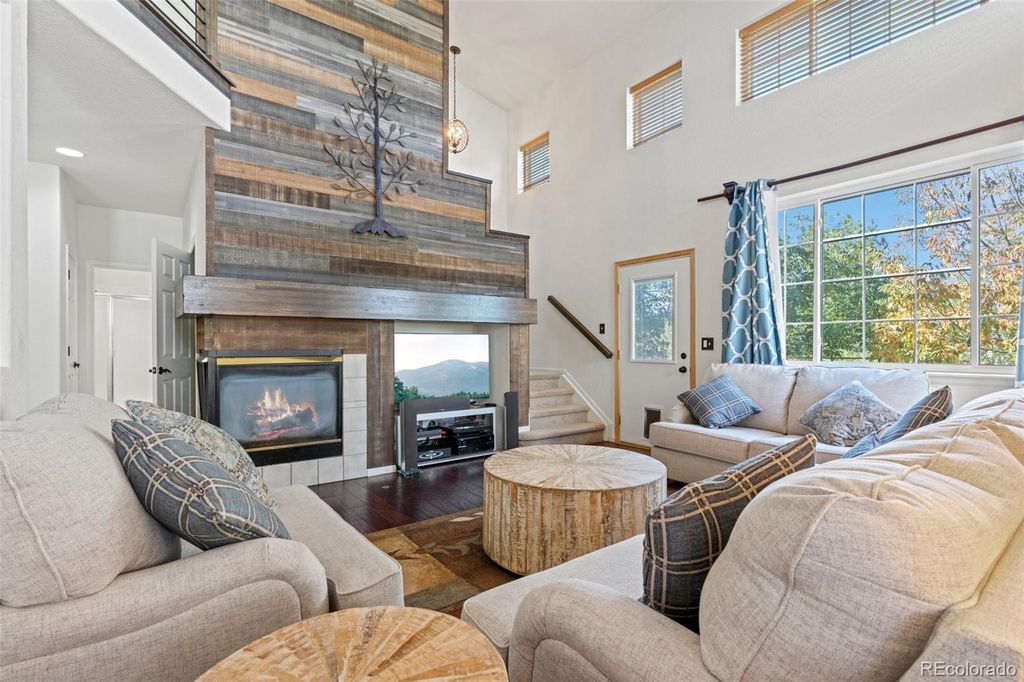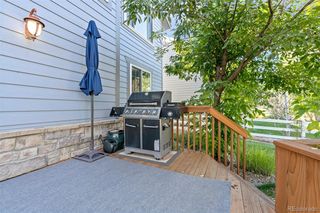


OFF MARKET
24713 E Gunnison Drive
Aurora, CO 80018
Murphy Creek- 3 Beds
- 3 Baths
- 3,211 sqft
- 3 Beds
- 3 Baths
- 3,211 sqft
3 Beds
3 Baths
3,211 sqft
Homes for Sale Near 24713 E Gunnison Drive
Skip to last item
Skip to first item
Local Information
© Google
-- mins to
Commute Destination
Description
This property is no longer available to rent or to buy. This description is from May 11, 2023
This home impresses with its open layout, high ceilings and smart use of space. The main floor features an eat-in kitchen with dining room, main floor office with French doors and full bathroom, a family room with gas fireplace and updated fireplace surround, which is the centerpiece of this home. Upstairs is the primary bedroom and bath that look out to stunning mountain and sunset views. Two more bedrooms, a full bath, loft and laundry room complete the second floor living space! An unfinished basement of just under 1,100 sq ft is pre plumbed for a future bathroom or wet bar. The home sides and backs to walking trails and is situated on a private lot with mature landscaping with a refinished deck that is perfect for entertaining or relaxing! All windows were replaced in 2012. Exterior of the home was repainted in 2017. New HVAC with whole house humidifier in 2019. Enjoy countless community amenities including parks, trails, community clubhouse, restaurant and pool all in a golf course community! Murphy Creek K-8 school is also located within the community for added convenience! The entire E-470 corridor is continuing to develop around Murphy Creek with more retail and commercial planned for the area!
Home Highlights
Parking
2 Car Garage
Outdoor
Porch, Deck
A/C
Heating & Cooling
HOA
$60/Monthly
Price/Sqft
No Info
Listed
180+ days ago
Home Details for 24713 E Gunnison Drive
Interior Features |
|---|
Interior Details Basement: Partial,UnfinishedNumber of Rooms: 12Types of Rooms: Bedroom, Loft, Bathroom, Family Room, Kitchen, Office, Dining Room, Laundry, Master Bedroom, Master Bathroom |
Beds & Baths Number of Bedrooms: 3Number of Bathrooms: 3Number of Bathrooms (full): 3Number of Bathrooms (main level): 1 |
Dimensions and Layout Living Area: 3211 Square Feet |
Appliances & Utilities Utilities: Cable Available, Electricity Connected, Natural Gas Connected, Phone AvailableAppliances: Dishwasher, Disposal, Dryer, Microwave, Oven, Refrigerator, WasherDishwasherDisposalDryerLaundry: In UnitMicrowaveRefrigeratorWasher |
Heating & Cooling Heating: Forced AirHas CoolingAir Conditioning: Central AirHas HeatingHeating Fuel: Forced Air |
Fireplace & Spa Number of Fireplaces: 1Fireplace: Family Room, GasHas a Fireplace |
Gas & Electric Has Electric on Property |
Windows, Doors, Floors & Walls Window: Window Coverings, Window TreatmentsFlooring: Carpet, Laminate, Tile, Wood |
Levels, Entrance, & Accessibility Stories: 2Levels: TwoFloors: Carpet, Laminate, Tile, Wood |
View Has a ViewView: Mountain(s) |
Security Security: Carbon Monoxide Detector(s), Smart Locks |
Exterior Features |
|---|
Exterior Home Features Roof: ShinglePatio / Porch: Deck, Front PorchFencing: FullExterior: Private Yard, Smart IrrigationFoundation: Slab |
Parking & Garage Number of Garage Spaces: 2Number of Covered Spaces: 2No CarportHas a GarageHas an Attached GarageParking Spaces: 2Parking: Concrete,Garage Door Opener |
Water & Sewer Sewer: Public Sewer |
Finished Area Finished Area (above surface): 2142 Square Feet |
Property Information |
|---|
Year Built Year Built: 2002 |
Property Type / Style Property Type: ResidentialProperty Subtype: Single Family ResidenceStructure Type: HouseArchitecture: Traditional |
Building Construction Materials: Concrete, Frame, Wood SidingDoes Not Include Home Warranty |
Property Information Condition: Updated/RemodeledNot Included in Sale: Seller's Personal Property Including Garage Freezer, Exterior Cameras. Pool Table And Exercise Equipment In The Basement Will Stay With The Home!Parcel Number: 034208241 |
Price & Status |
|---|
Price List Price: $540,000 |
Status Change & Dates Off Market Date: Sat Nov 19 2022Possession Timing: Close Of Escrow, Negotiable |
Active Status |
|---|
MLS Status: Closed |
Location |
|---|
Direction & Address City: AuroraCommunity: Murphy Creek |
School Information Elementary School: Murphy Creek K-8Elementary School District: Adams-Arapahoe 28JJr High / Middle School: Murphy Creek K-8Jr High / Middle School District: Adams-Arapahoe 28JHigh School: Vista PeakHigh School District: Adams-Arapahoe 28J |
Building |
|---|
Building Area Building Area: 3211 Square Feet |
Community |
|---|
Not Senior Community |
HOA |
|---|
HOA Fee Includes: Maintenance Grounds, Snow Removal, TrashHOA Name: Murphy Creek Metro District #3HOA Phone: 303-693-2118HOA Phone (alt): 303-232-9200HOA Name (second): AssociaHOA Fee (second): 30HOA Fee Frequency (second): MonthlyHas an HOAHOA Fee: $60/Monthly |
Lot Information |
|---|
Lot Area: 6534 sqft |
Listing Info |
|---|
Special Conditions: Standard |
Offer |
|---|
Contingencies: None KnownListing Terms: 1031 Exchange, Cash, Conventional, FHA, VA Loan |
Mobile R/V |
|---|
Mobile Home Park Mobile Home Units: Feet |
Compensation |
|---|
Buyer Agency Commission: 2.5Buyer Agency Commission Type: % |
Notes The listing broker’s offer of compensation is made only to participants of the MLS where the listing is filed |
Business |
|---|
Business Information Ownership: Individual |
Miscellaneous |
|---|
BasementMls Number: 5736306 |
Additional Information |
|---|
HOA Amenities: Clubhouse,Park,Pool,Tennis Court(s),Trail(s)Mlg Can ViewMlg Can Use: IDX |
Last check for updates: about 15 hours ago
Listed by Heather Christensen, (720) 938-1350
The Agency - Denver
Evelyn Nambiar Schwimmer, (303) 345-8448
Keller Williams DTC
Bought with: Hilda Massey, (720) 339-7272, Keller Williams DTC
Source: REcolorado, MLS#5736306

Price History for 24713 E Gunnison Drive
| Date | Price | Event | Source |
|---|---|---|---|
| 12/14/2022 | $540,000 | Sold | REcolorado #5736306 |
| 11/20/2022 | $540,000 | Pending | REcolorado #5736306 |
| 11/14/2022 | $540,000 | PendingToActive | REcolorado #5736306 |
| 10/16/2022 | $540,000 | Pending | REcolorado #5736306 |
| 09/30/2022 | $540,000 | Listed For Sale | REcolorado #5736306 |
| 01/08/2003 | $297,620 | Sold | N/A |
Property Taxes and Assessment
| Year | 2023 |
|---|---|
| Tax | $4,550 |
| Assessment | $635,400 |
Home facts updated by county records
Comparable Sales for 24713 E Gunnison Drive
Address | Distance | Property Type | Sold Price | Sold Date | Bed | Bath | Sqft |
|---|---|---|---|---|---|---|---|
0.11 | Single-Family Home | $555,000 | 06/21/23 | 3 | 3 | 3,040 | |
0.21 | Single-Family Home | $675,000 | 01/31/24 | 3 | 3 | 3,518 | |
0.25 | Single-Family Home | $584,000 | 11/03/23 | 3 | 3 | 2,720 | |
0.37 | Single-Family Home | $537,500 | 09/06/23 | 3 | 3 | 2,680 | |
0.33 | Single-Family Home | $506,000 | 01/10/24 | 4 | 4 | 3,111 | |
0.38 | Single-Family Home | $532,500 | 12/14/23 | 3 | 3 | 2,534 | |
0.25 | Single-Family Home | $640,000 | 01/30/24 | 3 | 2 | 4,400 | |
0.27 | Single-Family Home | $635,000 | 08/30/23 | 4 | 3 | 3,522 | |
0.06 | Single-Family Home | $676,000 | 08/03/23 | 3 | 2 | 3,462 |
Assigned Schools
These are the assigned schools for 24713 E Gunnison Drive.
- Murphy Creek K-8 School
- PK-8
- Public
- 611 Students
7/10GreatSchools RatingParent Rating AverageGreat school! My son has grown by leaps and bounds since we moved here.Parent Review3mo ago - Vista Peak 9-12 Preparatory
- 9-12
- Public
- 1519 Students
4/10GreatSchools RatingParent Rating AverageWe moved here at start of 9th grade for my student. They are graduating this year, May 2022, with a diploma and community college degree. Everything has been good. It is an ethnically diverse school with a lot of different opportunities including technical school, stem, project-lead-the-way-classes. Students should take advantage of to what the school has.Parent Review2y ago - Check out schools near 24713 E Gunnison Drive.
Check with the applicable school district prior to making a decision based on these schools. Learn more.
Neighborhood Overview
Neighborhood stats provided by third party data sources.
What Locals Say about Murphy Creek
- Lori D Boyle
- Resident
- 3mo ago
"I feel safe in the area that we live. It is new, and they have activities most weeks that adults or kids can participate in. "
- Jared E.
- Visitor
- 4y ago
"Everything is wonderful and it is a very good area I love visiting and would love to live in this area"
- AWeaver
- Resident
- 4y ago
"Easy commute to Lone Tree, Parker and DTC. North commute not too bad up through Green Valley Ranch and DIA but going West across 70 is brutal."
- Dan G.
- Resident
- 4y ago
"We made friends in the neighborhood the day we arrived with our moving truck. the pool is great, Murohy Creek K-8 is an awesome school and we have 3 kids there now that are thriving. Also enjoy having the golf course tavern so close by. we have a great mountain view on the 18th green too."
- Anthony, Rebecca
- Resident
- 4y ago
"Very quiet with respectful and nice neighbors... We also feel very safe here and it is always well maintained. "
- Yayalocc
- Visitor
- 5y ago
"Great area to live in with your children and its pet friendly you’d love moving on this neighborhood the community is amazing "
- Sue P.
- Resident
- 5y ago
"Well kept homes. Schools near by. Residential with no business traffic."
- Sue P.
- Resident
- 5y ago
"Good walking areas. Dogs on leash. Friendly dog community. Bad thought that some do not pick up after their dog."
- Sue P.
- Resident
- 5y ago
"There are several routes, so depending on time of day, one always has a convenient route. 2 entrances to the community."
- Sue P.
- Resident
- 5y ago
"Safe area for children to play. Good school nearby. There are sidewalks for easy walking."
- Char B.
- Resident
- 5y ago
"Golf course and home designs are nice. It's quiet and friendly."
- Char B.
- Resident
- 5y ago
"There are great areas for walking your dog!"
- Char B.
- Resident
- 5y ago
"Long commute. It's an hour downtown and across town is longer. Must be willing to drive."
- Char B.
- Resident
- 5y ago
"It is safe and neighbors can be helpful."
- Brittney J.
- Resident
- 5y ago
"The community pool and tennis court make it unique, and a school within walking distance."
- Brittney J.
- Resident
- 5y ago
"The fences are short and easy for dogs to get out."
- Brittney J.
- Resident
- 5y ago
"Okay commute, only 2 ways to get to the neighborhood."
LGBTQ Local Legal Protections
LGBTQ Local Legal Protections

© 2023 REcolorado® All rights reserved. Certain information contained herein is derived from information which is the licensed property of, and copyrighted by, REcolorado®. Click here for more information
The listing broker’s offer of compensation is made only to participants of the MLS where the listing is filed.
The listing broker’s offer of compensation is made only to participants of the MLS where the listing is filed.
Homes for Rent Near 24713 E Gunnison Drive
Skip to last item
Skip to first item
Off Market Homes Near 24713 E Gunnison Drive
Skip to last item
- Corcoran Perry & Co., MLS#9712800
- Keller Williams Realty Downtown LLC, MLS#3363538
- DFH Colorado Realty LLC, MLS#4189573
- RE/MAX Professionals, MLS#2520291
- RE/MAX Synergy, MLS#7102479
- Realty One Group Premier, MLS#5274168
- 8z Real Estate, MLS#1748614
- LIV Sotheby's International Realty, MLS#7545462
- RE/MAX Professionals, MLS#9751982
- See more homes for sale inAuroraTake a look
Skip to first item
24713 E Gunnison Drive, Aurora, CO 80018 is a 3 bedroom, 3 bathroom, 3,211 sqft single-family home built in 2002. 24713 E Gunnison Drive is located in Murphy Creek, Aurora. This property is not currently available for sale. 24713 E Gunnison Drive was last sold on Dec 14, 2022 for $540,000 (0% higher than the asking price of $540,000). The current Trulia Estimate for 24713 E Gunnison Drive is $557,700.
