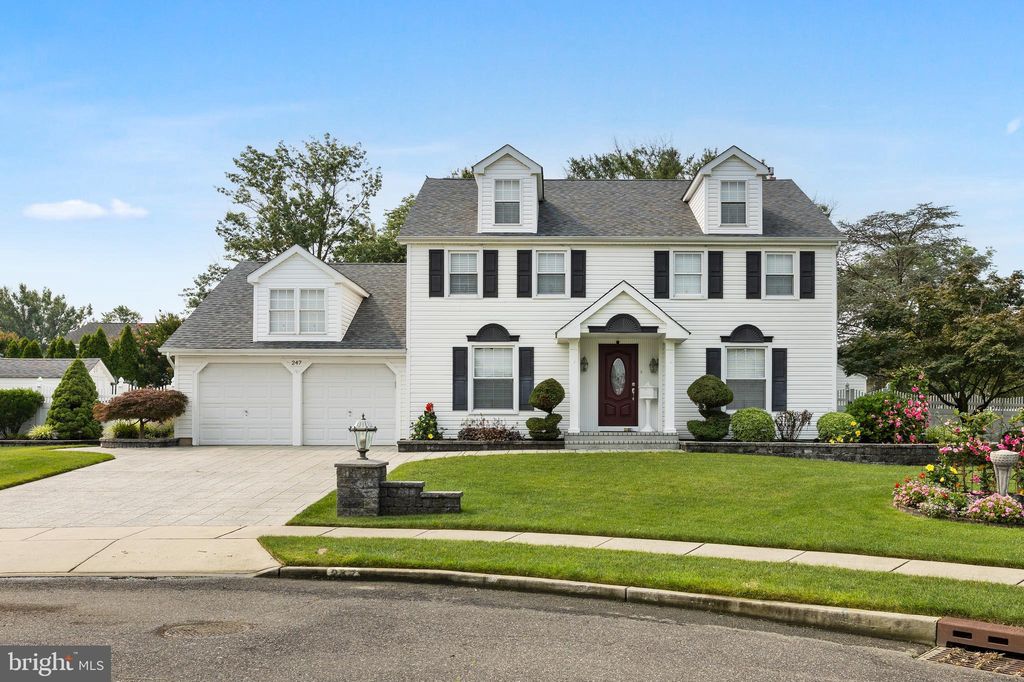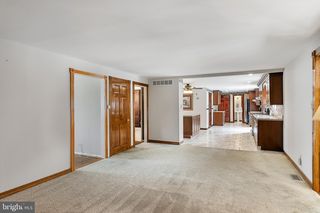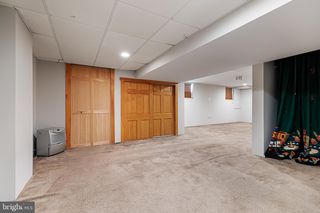


SOLDJAN 18, 2024
247 Hinton Way
Somerdale, NJ 08083
- 4 Beds
- 3 Baths
- 2,582 sqft
- 4 Beds
- 3 Baths
- 2,582 sqft
$550,000
Last Sold: Jan 18, 2024
10% over list $500K
$213/sqft
Est. Refi. Payment $4,211/mo*
$550,000
Last Sold: Jan 18, 2024
10% over list $500K
$213/sqft
Est. Refi. Payment $4,211/mo*
4 Beds
3 Baths
2,582 sqft
Homes for Sale Near 247 Hinton Way
Skip to last item
- Weichert Realtors-Cherry Hill
- See more homes for sale inSomerdaleTake a look
Skip to first item
Local Information
© Google
-- mins to
Commute Destination
Description
This property is no longer available to rent or to buy. This description is from September 07, 2023
This beautiful home is a dream come true! Located at the very end of a non-thru street, you'll be welcomed to this immaculate, but approachable home. Center hall entry with a fresh white exterior w/ black shuttered windows, window dormers, & a stamped concrete driveway with lighted/pillared entry, leads to a 2 car front entry garage. The lawn is lush and the professional landscaping is top notch including raised edge foundation plantings and flower beds. Numerous flowering shrubs and perennials surround the home. A full covered front porch leads you to the front door. An easy maintenance vinyl surrounds the backyard enclosing your perfect outdoor entertaining space. There's a large, raised paver patio with built in lighting and an inground pool w/ spa and sliding board, and loads of patio decking for sun and fun. Solar panels on the roof offset the costs of heating and running the pool. An outdoor cabana is just adorable and adds so much fun to the area. Relax out of the sun while you converse and dine with easy access to the gas grilling station. An additional pool shed adds space for all the extra items. There's even a basketball court for a little competition among friends, and there's still lots of lawn area for the pets and family/friends to play. The interior is impeccably maintained with a great floor plan for today's family. The rooms are spacious and open and allow you to find great spaces for entertaining or quiet gatherings with family. The home also provides you with great retreats for when you're looking to work, study or relax in comfort. The Kitchen gleams with solid wood cabinetry, and island, upscale stainless steel appliance package. A granite topped casual dining and serving island add convenience to the space. There's also a large study/bonus room on the first floor. There's a brick fireplace in the Family Room for cozy warmth. Hardwood, tile and carpet extend throughout the home. The upper level is home to a Primary owner's suite with luxury full bath, seated shower and loads of closet space. The remaining 3 bedrooms have hardwood flooring, large closets and the use of the well appointed hall bath. All the bedrooms have ceiling fans for comfort. Add a full, flexible finished basement to use as you choose. This area awaits your dreams and your needs. Lots of storage here too! This one is really special and there will be more details and lovely photos coming soon. Inventory is low and homes are still selling fast. If you've been searching for the answer to your desires- we've found it for you! Make a plan right now. Only one lucky buyer will be calling this their new address! This home is being sold as-is, but it 's in great shape! USE 247 HINTON PLACE FOR GPS DIRECTIONS!
Home Highlights
Parking
2 Car Garage
Outdoor
Porch, Patio, Pool
A/C
Heating & Cooling
HOA
None
Price/Sqft
$213/sqft
Listed
180+ days ago
Home Details for 247 Hinton Way
Interior Features |
|---|
Interior Details Basement: Full,FinishedNumber of Rooms: 1Types of Rooms: Basement |
Beds & Baths Number of Bedrooms: 4Number of Bathrooms: 3Number of Bathrooms (full): 2Number of Bathrooms (half): 1Number of Bathrooms (main level): 1 |
Dimensions and Layout Living Area: 2582 Square Feet |
Appliances & Utilities Utilities: Broadband, Cable, DSL, Fiber OpticAppliances: Dishwasher, Disposal, Oven/Range - Gas, Refrigerator, Stainless Steel Appliance(s), Gas Water HeaterDishwasherDisposalRefrigerator |
Heating & Cooling Heating: Forced Air,Natural GasHas CoolingAir Conditioning: Central A/C,ElectricHas HeatingHeating Fuel: Forced Air |
Fireplace & Spa Number of Fireplaces: 1Fireplace: Gas/Propane, Mantel(s), BrickHas a Fireplace |
Windows, Doors, Floors & Walls Window: Double Pane Windows, Energy Efficient, Vinyl Clad, Window TreatmentsDoor: Insulated, Six Panel, Sliding GlassFlooring: Carpet, Ceramic Tile, Hardwood, Wood Floors |
Levels, Entrance, & Accessibility Stories: 2Levels: TwoAccessibility: 2+ Access ExitsFloors: Carpet, Ceramic Tile, Hardwood, Wood Floors |
Exterior Features |
|---|
Exterior Home Features Roof: ShinglePatio / Porch: Patio, PorchFencing: Partial, Vinyl, Back YardOther Structures: Above Grade, Below GradeExterior: Lighting, Sidewalks, Street Lights, OtherFoundation: Concrete PerimeterHas a Private Pool |
Parking & Garage Number of Garage Spaces: 2Number of Covered Spaces: 2Open Parking Spaces: 4No CarportHas a GarageHas an Attached GarageHas Open ParkingParking Spaces: 6Parking: Garage Faces Front,Garage Door Opener,Inside Entrance,Concrete Driveway,Attached Garage,Driveway |
Pool Pool: In Ground, Yes - PersonalPool |
Frontage Not on Waterfront |
Water & Sewer Sewer: Public Sewer |
Finished Area Finished Area (above surface): 2582 Square Feet |
Property Information |
|---|
Year Built Year Built: 1975 |
Property Type / Style Property Type: ResidentialProperty Subtype: Single Family ResidenceStructure Type: DetachedArchitecture: Transitional,Traditional |
Building Construction Materials: FrameNot a New Construction |
Property Information Not Included in Sale: NoneIncluded in Sale: Refrigerator, Range, Microwave Oven, Dishwasher, Garbage Disposal, In-ground Sprinkler System, Washer, Dryer, Solar Panel Heater.Parcel Number: 150920400032 |
Price & Status |
|---|
Price List Price: $499,900Price Per Sqft: $213/sqft |
Status Change & Dates Off Market Date: Thu Sep 07 2023Possession Timing: Close Of Escrow, Negotiable |
Active Status |
|---|
MLS Status: CLOSED |
Location |
|---|
Direction & Address City: SomerdaleCommunity: Broadmoor |
School Information Elementary School District: Gloucester Township Public SchoolsJr High / Middle School District: Gloucester Township Public SchoolsHigh School District: Gloucester Township Public Schools |
Community |
|---|
Not Senior Community |
HOA |
|---|
No HOA |
Listing Info |
|---|
Special Conditions: Standard |
Offer |
|---|
Listing Agreement Type: Exclusive Right To Sell |
Compensation |
|---|
Buyer Agency Commission: 2.5Buyer Agency Commission Type: %Sub Agency Commission: 0Sub Agency Commission Type: % Of GrossTransaction Broker Commission: 0Transaction Broker Commission Type: % Of Gross |
Notes The listing broker’s offer of compensation is made only to participants of the MLS where the listing is filed |
Business |
|---|
Business Information Ownership: Fee Simple |
Miscellaneous |
|---|
BasementMls Number: NJCD2051432Municipality: GLOUCESTER TWPAttic: Attic |
Last check for updates: about 10 hours ago
Listed by Mark Mckenna, (856) 983-0704
EXP Realty, LLC
Co-Listing Agent: Shealyn Maugeri, (856) 952-2330
EXP Realty, LLC
Bought with: Jessica Curry-yorkman, (609) 672-0696, BHHS Fox & Roach-Center City Walnut
Source: Bright MLS, MLS#NJCD2051432

Price History for 247 Hinton Way
| Date | Price | Event | Source |
|---|---|---|---|
| 01/18/2024 | $550,000 | Sold | N/A |
| 09/06/2023 | $550,000 | Sold | Bright MLS #NJCD2051432 |
| 08/04/2023 | $499,900 | Pending | Bright MLS #NJCD2051432 |
| 07/20/2023 | $499,900 | Listed For Sale | Bright MLS #NJCD2051432 |
Property Taxes and Assessment
| Year | 2022 |
|---|---|
| Tax | $12,605 |
| Assessment | $304,400 |
Home facts updated by county records
Comparable Sales for 247 Hinton Way
Address | Distance | Property Type | Sold Price | Sold Date | Bed | Bath | Sqft |
|---|---|---|---|---|---|---|---|
0.12 | Single-Family Home | $501,000 | 09/08/23 | 4 | 3 | 2,582 | |
0.32 | Single-Family Home | $520,000 | 11/01/23 | 4 | 3 | 2,582 | |
0.29 | Single-Family Home | $370,000 | 07/13/23 | 4 | 3 | 2,582 | |
0.25 | Single-Family Home | $415,000 | 10/02/23 | 4 | 3 | 2,034 | |
0.42 | Single-Family Home | $445,000 | 07/12/23 | 4 | 3 | 2,940 | |
0.25 | Single-Family Home | $380,000 | 08/14/23 | 3 | 3 | 1,905 | |
0.41 | Single-Family Home | $375,000 | 03/04/24 | 4 | 3 | 2,064 | |
0.31 | Single-Family Home | $405,000 | 01/04/24 | 4 | 2 | 1,998 |
Assigned Schools
These are the assigned schools for 247 Hinton Way.
- Highland High School
- 9-12
- Public
- 1188 Students
2/10GreatSchools RatingParent Rating AverageMy daughter recently transferred to the Blackwood school district and I can definitely see the difference between her old school and Highland. Starting from the new principal to the teachers, the communication is great and you notice how much they really care to see your child succeed academically and in general.Parent Review2y ago - Chews Elementary School
- PK-5
- Public
- 662 Students
4/10GreatSchools RatingParent Rating AverageI was in this school till i was in this till second grade and it was terrible! I was reading some reviews saying how good it is but trust me i was there and it wasn't trust me. Lets start with the teachers, they don't care for their students, my second grade teacher was just straight up rude I mean like come on! She would let her problems out on us and yell at us even when we did nothing wrong and my first grade teacher didn't really speak English!! AT this point the hire anybody who says the have a degree. Only my kindergarten teacher truly cared for her students. The food is horrible, I found a bone in my chicken sandwich and it was still frozen. Now about the students, they don't learn anything there i mean lets be honest i learned my times table when i was in the third grade your suppose to lean it when you'r in first. Please do not send your children here I beg youOther Review1y ago - Glen Landing Middle School
- PK-8
- Public
- 794 Students
4/10GreatSchools RatingParent Rating AverageI went to Glen Landing as a student and my child(ren) also attended. I’m not sure why this school doesn’t have more stars. It is an awesome environment with some super creative teachers and fabulous leadership. My experience as a parent at glen landing was wonderful. Kids were motivated, praised, given incentives to learn. Every teacher I encountered was very approachable. It prepares extremely well for high school with great academics and encouragement for independenceParent Review6y ago - Check out schools near 247 Hinton Way.
Check with the applicable school district prior to making a decision based on these schools. Learn more.
What Locals Say about Somerdale
- Nadine P. .
- Resident
- 3y ago
"Everybody in the neighborhood has a dog everybody loves their dogs but some don’t clean up after their dog … There’s a walking trail that lotta people like to walk the dogs on"
- John B. G.
- Resident
- 3y ago
"Quiet streets and easy walking make for a quick jaunt around town. A few stores near by and a scenic trail in town."
- Fredmrtayl
- Resident
- 4y ago
"Great great great area too live in and getting around town is easy and there is public transportation "
- Fredmrtayl
- Resident
- 4y ago
"There are a lot of places to have fun and to shop public transportation to a lot of places.Police patrol the area on a regular basis from two different police departments and always a fast response time."
- Fredmrtayl
- Resident
- 4y ago
"Early morning traffic is bad because of people that should not be on the for the simple reason they can’t follow or obey the roadways"
- Mercadommj2000
- 9y ago
"Live here and work in Camden NJ."
LGBTQ Local Legal Protections
LGBTQ Local Legal Protections

The data relating to real estate for sale on this website appears in part through the BRIGHT Internet Data Exchange program, a voluntary cooperative exchange of property listing data between licensed real estate brokerage firms, and is provided by BRIGHT through a licensing agreement.
Listing information is from various brokers who participate in the Bright MLS IDX program and not all listings may be visible on the site.
The property information being provided on or through the website is for the personal, non-commercial use of consumers and such information may not be used for any purpose other than to identify prospective properties consumers may be interested in purchasing.
Some properties which appear for sale on the website may no longer be available because they are for instance, under contract, sold or are no longer being offered for sale.
Property information displayed is deemed reliable but is not guaranteed.
Copyright 2024 Bright MLS, Inc. Click here for more information
The listing broker’s offer of compensation is made only to participants of the MLS where the listing is filed.
The listing broker’s offer of compensation is made only to participants of the MLS where the listing is filed.
Homes for Rent Near 247 Hinton Way
Skip to last item
Skip to first item
Off Market Homes Near 247 Hinton Way
Skip to last item
- Better Homes and Gardens Real Estate Maturo
- See more homes for sale inSomerdaleTake a look
Skip to first item
247 Hinton Way, Somerdale, NJ 08083 is a 4 bedroom, 3 bathroom, 2,582 sqft single-family home built in 1975. This property is not currently available for sale. 247 Hinton Way was last sold on Jan 18, 2024 for $550,000 (10% higher than the asking price of $499,900). The current Trulia Estimate for 247 Hinton Way is $577,900.
