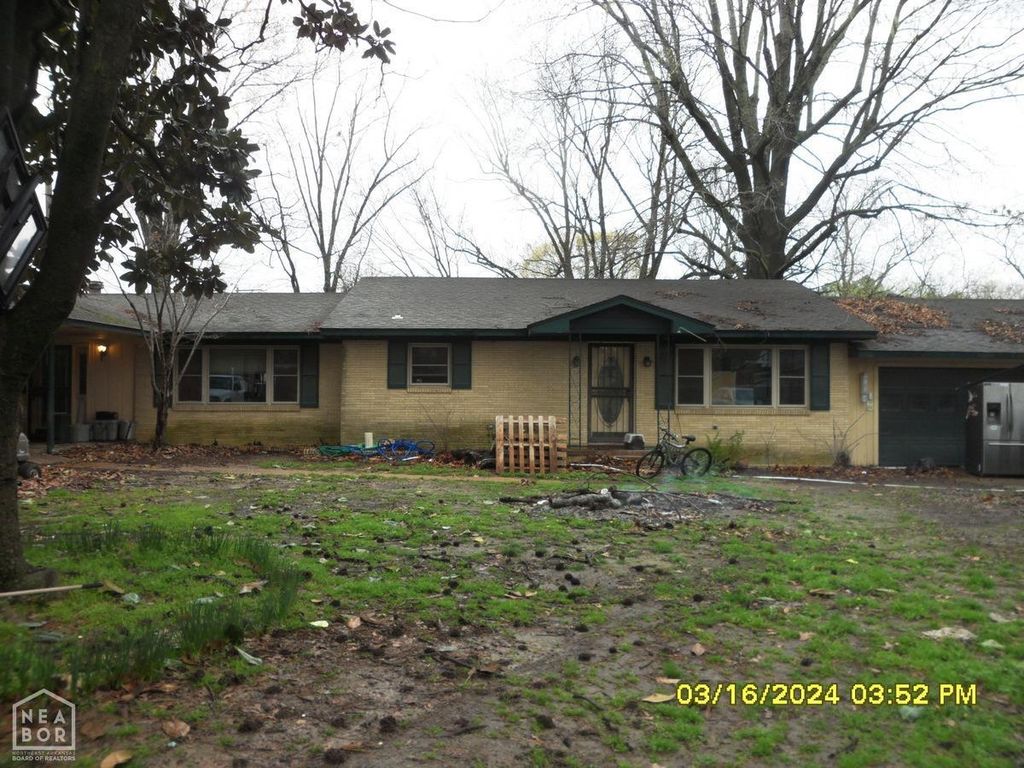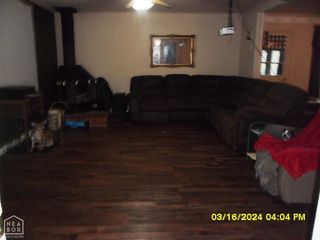


FOR SALE0.33 ACRES
246 E Oak St #816
Hickory Ridge, AR 72347
- 2 Beds
- 3 Baths
- 1,776 sqft (on 0.33 acres)
- 2 Beds
- 3 Baths
- 1,776 sqft (on 0.33 acres)
2 Beds
3 Baths
1,776 sqft
(on 0.33 acres)
We estimate this home will sell faster than 94% nearby.
Local Information
© Google
-- mins to
Commute Destination
Description
Property is situated in the heart of Hickory Ridge, It is brick 2 bedrooms, 1 full bath 2 - 1/2 bathrooms. Roof and vinyl windows are 8 / 10 years old (per owner). CH&A full replacement package 2023. The double garage at end of home has no direct access into the dwelling and is currently used as a game room. Heated with infra-red gas and window air. Access is from rear passage door. In addition there is a single carport on opposite end that enters into the family great room with sight lines into dining and kitchen area. Kitchen has oak style cabinetries and formica type countertops, with a lazy susan in the cabinet to the left of sink. The appliances (refrigerator DOES NOT CONVEY) are stainless the range is ceramic tops electric and vent-hood, vents up, either to attic or outside the house. The bathrooms in master and hall are ceramic tiled and the laundry area bath is just on concrete flooring. This laundry area is really a fully finished room and would serve as a nicely as a covered porch area, adjacent is a small patio 9 X 12 area which would be perfect grilling space. Back yard will allow for full use of an above ground pool as the sellers have done. This home is large and could easily be converted to a full 3 bedroom as owners are currently using the original living area as a bedroom for the kids. As you enter the front from the carport door entry there is large great room with full view sight lines to kitchen and dining. There is a fireplace located on back wall, it appears to be wood stove, but, has gas logs. It will require a natural a gas fuel bottle attachment for use. The unit is set on brick hearth with what appears to be fully vented flue pipe, so the possibility of removing and installing a wood or pellet stove may be an option.*** Buyer would need to *complete FULL INSPECTION* to determine venting and probability of actual install of a wood burning device!! ***There are a couple of out buildings one appears to be in need of repair and has a dog pen attached, fenced adjacent. One is brick and tax card measures it 8 X 8. There is currently an above ground pool it can convey AS-IS or owners will remove per buyer instructions. Owners use the double garage as game room / man cave, with attached wall shelving. A window unit is used for cooling, the space infrared heater will require a gas bottle for use, as home is all electric. There is a full front garage MANUEL PULL door but no automatic opener. There's no direct access into the main house from the garage. Access is gained using front overhead or back passage doors and walking around to either house door. This home parcel card shows 1776 heated cooled sq. ft.. The laundry porch is vented and finished adding an additional 192 feet, (measurements taken from tax records). Increasing heated space to estimated 1968 sq. ft. The total per parcel card, is approximately 2600+ square feet under roof. BUYERS, The space is here! Many of the big-ticket items have been updated. A re-configured floor plan could make this the home for that large family. OR...... perfect Hunters Retreat with access to many local fowl and fish waterways. Explore t
Home Highlights
Parking
2 Car Garage
Outdoor
Porch
A/C
Heating & Cooling
HOA
None
Price/Sqft
$52
Listed
41 days ago
Home Details for 246 E Oak St #816
Interior Features |
|---|
Interior Details Number of Rooms: 5Types of Rooms: Master Bedroom, Bedroom 2, Dining Room, Living Room, Basement |
Beds & Baths Number of Bedrooms: 2Main Level Bedrooms: 2Number of Bathrooms: 3Number of Bathrooms (full): 1Number of Bathrooms (half): 2 |
Dimensions and Layout Living Area: 1776 Square Feet |
Appliances & Utilities Appliances: Dishwasher, Oven/Range Electric, Electric Water Heater, Water Heater Electric 2DishwasherLaundry: Laundry Room,Adjacent 1/2 Bath |
Heating & Cooling Heating: Central,ElectricHas CoolingAir Conditioning: Central Air,ElectricHas HeatingHeating Fuel: Central |
Fireplace & Spa Fireplace: Gas LogHas a Fireplace |
Gas & Electric Electric: EntergyGas: None |
Windows, Doors, Floors & Walls Window: Curtains, ShadesFlooring: Ceramic Tile, Concrete, Laminate, Vinyl |
Levels, Entrance, & Accessibility Levels: OneFloors: Ceramic Tile, Concrete, Laminate, Vinyl |
Exterior Features |
|---|
Exterior Home Features Roof: Shingle Dimensional ShinglePatio / Porch: Porch EnclosedFencing: NoneOther Structures: Outbuilding, Storm ShelterExterior: OtherFoundation: Slab |
Parking & Garage Number of Garage Spaces: 2Number of Covered Spaces: 2No CarportHas a GarageHas an Attached GarageParking Spaces: 2Parking: Attached |
Pool Pool: Above Ground |
Water & Sewer Sewer: City Sewer |
Finished Area Finished Area (above surface): 1776 Square Feet |
Days on Market |
|---|
Days on Market: 41 |
Property Information |
|---|
Year Built Year Built: 1972 |
Property Type / Style Property Type: ResidentialProperty Subtype: Single Family ResidenceArchitecture: 1 Story,Ranch |
Building Construction Materials: Brick |
Property Information Parcel Number: 72007528000 |
Price & Status |
|---|
Price List Price: $92,500Price Per Sqft: $52Price Range: $0 - $92,500 |
Status Change & Dates Possession Timing: Close Of Escrow |
Active Status |
|---|
MLS Status: Active |
Location |
|---|
Direction & Address City: Hickory RidgeCommunity: Original Town |
School Information Elementary School: Cross CountyJr High / Middle School: Cross CountyHigh School: Cross Cnty High A New Tech Sch |
Agent Information |
|---|
Listing Agent Listing ID: 10113292 |
Building |
|---|
Building Area Building Area: 1776 Square Feet |
HOA |
|---|
HOA Fee: No HOA Fee |
Lot Information |
|---|
Lot Area: 0.33 acres |
Documents |
|---|
Disclaimer: Data is Copyright 2024 NEABOR INFORMATION DEEMED RELIABLE, BUT NOT VERIFIED OR GUARANTEED. |
Offer |
|---|
Listing Terms: Cash, Conventional, FHA, In House, Rural Development |
Compensation |
|---|
Buyer Agency Commission: 6Buyer Agency Commission Type: %Sub Agency Commission: 2.50Sub Agency Commission Type: % |
Notes The listing broker’s offer of compensation is made only to participants of the MLS where the listing is filed |
Miscellaneous |
|---|
Mls Number: 10113292Listing Url |
Last check for updates: about 13 hours ago
Listing courtesy of Sandra Honey
Honey Realty & Insurance, (870) 523-8878
Source: Northeast Arkansas BOR, MLS#10113292
Price History for 246 E Oak St #816
| Date | Price | Event | Source |
|---|---|---|---|
| 03/19/2024 | $92,500 | Listed For Sale | Northeast Arkansas BOR #10113292 |
Similar Homes You May Like
Skip to last item
Skip to first item
New Listings near 246 E Oak St #816
Skip to last item
Skip to first item
Comparable Sales for 246 E Oak St #816
Address | Distance | Property Type | Sold Price | Sold Date | Bed | Bath | Sqft |
|---|---|---|---|---|---|---|---|
0.17 | Single-Family Home | $70,000 | 03/26/24 | 3 | 3 | 3,379 | |
0.99 | Single-Family Home | $120,000 | 05/26/23 | 3 | 3 | 3,333 |
LGBTQ Local Legal Protections
LGBTQ Local Legal Protections
Sandra Honey, Honey Realty & Insurance
IDX information is provided exclusively for personal, non-commercial use, and may not be used for any purpose other than to identify prospective properties consumers may be interested in purchasing. Information is deemed reliable but not guaranteed.
The listing broker’s offer of compensation is made only to participants of the MLS where the listing is filed.
The listing broker’s offer of compensation is made only to participants of the MLS where the listing is filed.
246 E Oak St #816, Hickory Ridge, AR 72347 is a 2 bedroom, 3 bathroom, 1,776 sqft single-family home built in 1972. This property is currently available for sale and was listed by Northeast Arkansas BOR on Mar 19, 2024. The MLS # for this home is MLS# 10113292.
