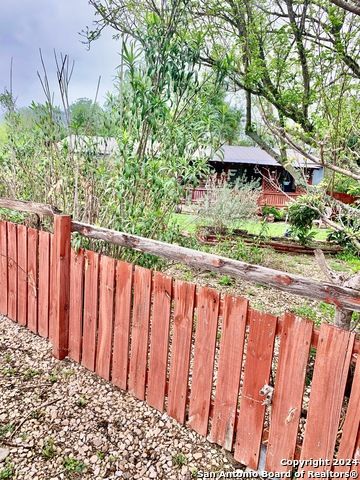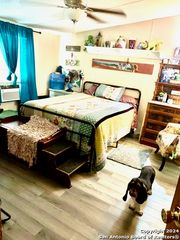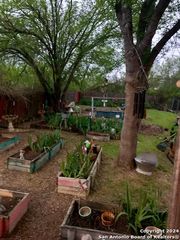


FOR SALE0.7 ACRES
246 COUNTY ROAD 5632
Castroville, TX 78009
- 3 Beds
- 2 Baths
- 1,344 sqft (on 0.70 acres)
- 3 Beds
- 2 Baths
- 1,344 sqft (on 0.70 acres)
3 Beds
2 Baths
1,344 sqft
(on 0.70 acres)
We estimate this home will sell faster than 90% nearby.
Local Information
© Google
-- mins to
Commute Destination
Description
Come see this charming little country home just outside of Castroville. Nestled in a variety of mature trees allowing for a private park like setting with an oversized fenced front/back yard. The side yard has a dog kennel for 3 dogs, 2 Storage buildings, the Workshop (w/ electric, water, window unit), Large concrete slab for additional building, no city tax, less than an hour from San Antonio. The dining room and kitchen was remodeled less than 2 years ago including: new flooring, appliances, new lighting , new toilets, water pipes, new glass front door, etc. Large covered porches, landscaping throughout with raised flower beds for gardening, plenty of parking, additional sheds and more. The appliances may be negotiable, seller uses window units and electric heaters (Central heat/air needs repairs inside the home, outside unit was working), seller must have a minimum of 48 hour notice for showings.
Home Highlights
Parking
None
Outdoor
No Info
A/C
Heating & Cooling
HOA
$10/Monthly
Price/Sqft
$219
Listed
41 days ago
Home Details for 246 COUNTY ROAD 5632
Interior Features |
|---|
Interior Details Number of Rooms: 6Types of Rooms: Master Bedroom, Bedroom 2, Bedroom 3, Master Bathroom, Dining Room, Kitchen |
Beds & Baths Number of Bedrooms: 3Number of Bathrooms: 2Number of Bathrooms (full): 2 |
Dimensions and Layout Living Area: 1344 Square Feet |
Appliances & Utilities Utilities: Private Garbage ServiceAppliances: Range, Refrigerator, Dishwasher, Electric Water HeaterDishwasherLaundry: Washer Hookup,Dryer ConnectionRefrigerator |
Heating & Cooling Heating: Central,Other,ElectricHas CoolingAir Conditioning: Central Air,3+ Window/Wall,OtherHas HeatingHeating Fuel: Central |
Fireplace & Spa Fireplace: Not ApplicableNo Fireplace |
Windows, Doors, Floors & Walls Flooring: Ceramic Tile, Laminate |
Levels, Entrance, & Accessibility Stories: 1Levels: OneFloors: Ceramic Tile, Laminate |
Exterior Features |
|---|
Exterior Home Features Roof: MetalNo Private Pool |
Parking & Garage No GarageParking: None |
Pool Pool: None |
Water & Sewer Sewer: Septic |
Days on Market |
|---|
Days on Market: 41 |
Property Information |
|---|
Year Built Year Built: 1997 |
Property Type / Style Property Type: ResidentialProperty Subtype: Manufactured Home |
Building Construction Materials: Wood SidingNot a New Construction |
Property Information Condition: As-Is, Pre-OwnedParcel Number: R53651 |
Price & Status |
|---|
Price List Price: $295,000Price Per Sqft: $219 |
Status Change & Dates Possession Timing: Specific Date, Negotiable |
Active Status |
|---|
MLS Status: Active |
Location |
|---|
Direction & Address City: CastrovilleCommunity: Alsation Heights |
School Information Elementary School: Castroville ElementaryElementary School District: Medina Valley I.S.D.Jr High / Middle School: Medina ValleyJr High / Middle School District: Medina Valley I.S.D.High School: Medina ValleyHigh School District: Medina Valley I.S.D. |
Agent Information |
|---|
Listing Agent Listing ID: 1759775 |
Building |
|---|
Building Area Building Area: 1344 Square Feet |
Community |
|---|
Community Features: None |
HOA |
|---|
HOA Name: Alsation Heights Homeowners AssociationHas an HOAHOA Fee: $125/Annually |
Lot Information |
|---|
Lot Area: 0.70 acres |
Offer |
|---|
Listing Terms: Conventional, Cash |
Mobile R/V |
|---|
Mobile Home Park Mobile Home Type: Double Wide |
Compensation |
|---|
Buyer Agency Commission: 3Buyer Agency Commission Type: %Sub Agency Commission: 0 |
Notes The listing broker’s offer of compensation is made only to participants of the MLS where the listing is filed |
Miscellaneous |
|---|
Mls Number: 1759775 |
Additional Information |
|---|
None |
Last check for updates: about 20 hours ago
Listing courtesy of James Reno TREC #490839, (830) 329-1930
Reno Realty Group
Source: SABOR, MLS#1759775

Also Listed on KVMLS.
Price History for 246 COUNTY ROAD 5632
| Date | Price | Event | Source |
|---|---|---|---|
| 03/19/2024 | $295,000 | Listed For Sale | SABOR #1759775 |
Similar Homes You May Like
Skip to last item
- Christopher Castaneda TREC #703716, Broll & Associates, REALTORS
- Christopher Watters TREC #567369, Watters International Realty
- Joseph Perez TREC #758197, LPT Realty LLC
- Jo Anna Benavides-Franke TREC #773679, Galm Real Estate, LLC
- Heather Mutz TREC #645964, Homestead & Ranch Real Estate
- Roger Fuentes TREC #649792, Phyllis Browning Company
- Christopher Watters TREC #567369, Watters International Realty
- Rebekah James TREC #567216, Encina Properties
- Jo Anna Benavides-Franke TREC #773679, Galm Real Estate, LLC
- Shannon Beasley TREC #681114, Keller Williams City-View
- Emma Hecker TREC #799509, Galm Real Estate, LLC
- John Garcia TREC #729382, Bray Real Estate Group
- See more homes for sale inCastrovilleTake a look
Skip to first item
New Listings near 246 COUNTY ROAD 5632
Skip to last item
- Shannon Beasley TREC #681114, Keller Williams City-View
- Nancy Rodriguez TREC #732508, LPT Realty LLC
- Mark Morales TREC #584778, NB Elite Realty
- Rebekah James TREC #567216, Encina Properties
- Yarida Elizondo TREC #635140, Frio Creek Realty
- Christopher Watters TREC #567369, Watters International Realty
- Devin Resendez TREC #663042, Keller Williams Legacy
- Jody Jacobs TREC #641933, 01 LAND COMPANY LLC
- Joseph Perez TREC #758197, LPT Realty LLC
- Natalie Salas TREC #647250, eXp Realty
- Roger Fuentes TREC #649792, Phyllis Browning Company
- Matthew Thompson TREC #722405, James Vale Properties
- Steven Rico TREC #599299, RE/MAX Alamo Realty
- Timothy Hardt TREC #352814, Hardt Realty
- See more homes for sale inCastrovilleTake a look
Skip to first item
Property Taxes and Assessment
| Year | 2023 |
|---|---|
| Tax | $303 |
| Assessment | $56,960 |
Home facts updated by county records
What Locals Say about Castroville
- Fbrpngpnz9
- Visitor
- 4mo ago
"A lot of great history and quiet. There are several nice new places opening up, including restaurants and a theater. "
- Autumn L. J.
- Resident
- 4y ago
"We use our vehicles, we live in a small country town. This is a very beautiful place to visit and live. "
- Candelaria
- Resident
- 4y ago
"There's a lot of strays running around. A lot of loose owned dogs too. You have to be careful walking around because a lot of these dogs will bite you."
- Rose R.
- Resident
- 4y ago
"I haved lived here for over 10 years and I love it thete are many lakes around here as well good place to live"
- Caughtonhisweb
- Resident
- 5y ago
"People are slow. There's always tractors on the highways. No one knows how to use their blinker. If you want traffic from 1604 to 211 at 6am to 9am, this is the perfect place."
- Shawnacapri805
- Resident
- 5y ago
"Nice little neighborhood.. friendly neighbors.. great little town not far from the big city.. historic community "
LGBTQ Local Legal Protections
LGBTQ Local Legal Protections
James Reno, Reno Realty Group

IDX information is provided exclusively for personal, non-commercial use, and may not be used for any purpose other than to identify prospective properties consumers may be interested in purchasing.
Information is deemed reliable but not guaranteed.
The listing broker’s offer of compensation is made only to participants of the MLS where the listing is filed.
The listing broker’s offer of compensation is made only to participants of the MLS where the listing is filed.
246 COUNTY ROAD 5632, Castroville, TX 78009 is a 3 bedroom, 2 bathroom, 1,344 sqft mobile/manufactured built in 1997. This property is currently available for sale and was listed by SABOR on Mar 18, 2024. The MLS # for this home is MLS# 1759775.
