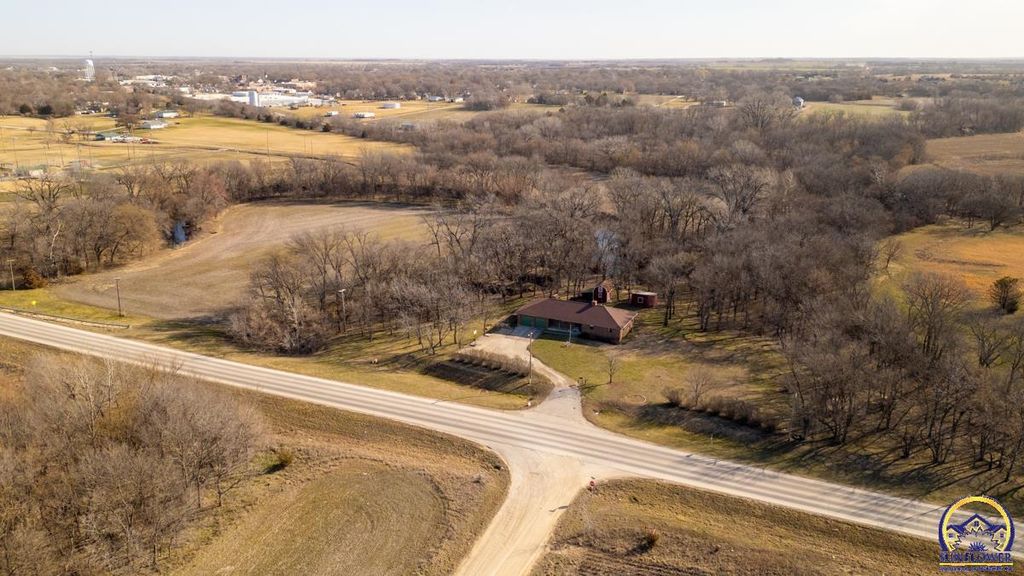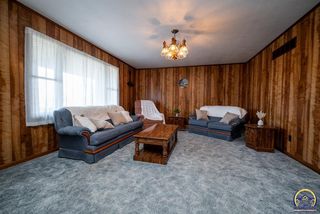


FOR SALE14.29 ACRES
24596 W High Way #170
Osage City, KS 66523
- 3 Beds
- 3 Baths
- 3,418 sqft (on 14.29 acres)
- 3 Beds
- 3 Baths
- 3,418 sqft (on 14.29 acres)
3 Beds
3 Baths
3,418 sqft
(on 14.29 acres)
Local Information
© Google
-- mins to
Commute Destination
Description
If you’re seeking a serene escape, look no further! This stout home has been meticulously maintained over the years. Sitting on 14.3 +/- acres (9 tillable), you will enjoy the feel of country living, while having easy access to a variety of attractions and activities. Whether you're lounging in one of the spacious living areas, cooking in the fully-equipped kitchen, or unwinding in one of the spacious bedrooms, every corner of the house exudes a sense of relaxation and tranquility. There is plenty of thoughtfully placed storage throughout the home. Last year, they harvested soybeans. The farmer that is currently farming the property is willing to continue, but there is no current contract in place. Relax on the back deck, entertain in the finished basement, and explore the beautiful nature setting that surrounds you. This well-built home is just waiting for you to put your own touch on it!
Home Highlights
Parking
2 Car Garage
Outdoor
Deck
A/C
Heating & Cooling
HOA
None
Price/Sqft
$139
Listed
59 days ago
Home Details for 24596 W High Way #170
Interior Features |
|---|
Interior Details Basement: Partially FinishedNumber of Rooms: 9Types of Rooms: Master Bedroom, Bedroom 2, Kitchen, Dining Room, Laundry, Recreation Room, Bedroom 3, Living Room, Family Room |
Beds & Baths Number of Bedrooms: 3Number of Bathrooms: 3Number of Bathrooms (full): 2Number of Bathrooms (half): 1 |
Dimensions and Layout Living Area: 3418 Square Feet |
Appliances & Utilities Appliances: Gas Range, Oven, Dishwasher, Refrigerator, DisposalDishwasherDisposalLaundry: Main LevelRefrigerator |
Heating & Cooling Heating: GeothermalHas CoolingAir Conditioning: Forced Air ElectricHas HeatingHeating Fuel: Geothermal |
Fireplace & Spa No Fireplace |
Windows, Doors, Floors & Walls Flooring: Carpet, Laminate |
Levels, Entrance, & Accessibility Floors: Carpet, Laminate |
Exterior Features |
|---|
Exterior Home Features Roof: CompositionPatio / Porch: DeckOther Structures: Storage Shed |
Parking & Garage Number of Garage Spaces: 2Number of Covered Spaces: 2No CarportHas a GarageHas an Attached GarageParking Spaces: 2Parking: Attached |
Frontage Road Surface Type: Paved |
Finished Area Finished Area (above surface): 2136 Square FeetFinished Area (below surface): 1282 Square Feet |
Days on Market |
|---|
Days on Market: 59 |
Property Information |
|---|
Year Built Year Built: 1989 |
Property Type / Style Property Type: ResidentialProperty Subtype: Single Family Residence, ResidentialStructure Type: Stick BuiltArchitecture: Ranch |
Building Construction Materials: Brick |
Property Information Parcel Number: 9241 |
Price & Status |
|---|
Price List Price: $475,000Price Per Sqft: $139 |
Active Status |
|---|
MLS Status: Active |
Location |
|---|
Direction & Address City: Osage CityCommunity: Osage County |
School Information Elementary School: Osage City Elementary School/USD 420Jr High / Middle School: Osage City Middle School/USD 420High School: Osage City High School/USD 420 |
Agent Information |
|---|
Listing Agent Listing ID: 232890 |
Building |
|---|
Building Area Building Area: 3418 Square Feet |
HOA |
|---|
No HOA |
Lot Information |
|---|
Lot Area: 14.29 Acres |
Listing Info |
|---|
Special Conditions: Standard |
Compensation |
|---|
Buyer Agency Commission: 2.5Buyer Agency Commission Type: %Sub Agency Commission: 0Sub Agency Commission Type: %Transaction Broker Commission: 2.5Transaction Broker Commission Type: % |
Notes The listing broker’s offer of compensation is made only to participants of the MLS where the listing is filed |
Miscellaneous |
|---|
BasementMls Number: 232890Living Area Range: 3201-4000Living Area Range Units: Square Feet |
Additional Information |
|---|
Mlg Can ViewMlg Can Use: IDX |
Last check for updates: about 1 hour ago
Listing courtesy of Amie Lohmeyer, (785) 528-3450
Superior Real Estate
Source: Sunflower AOR, MLS#232890

Price History for 24596 W High Way #170
| Date | Price | Event | Source |
|---|---|---|---|
| 02/29/2024 | $475,000 | Listed For Sale | Sunflower AOR #232890 |
Similar Homes You May Like
Skip to last item
Skip to first item
New Listings near 24596 W High Way #170
Skip to last item
Skip to first item
Comparable Sales for 24596 W High Way #170
Address | Distance | Property Type | Sold Price | Sold Date | Bed | Bath | Sqft |
|---|---|---|---|---|---|---|---|
0.65 | Single-Family Home | - | 02/02/24 | 3 | 2 | 1,462 | |
0.85 | Single-Family Home | - | 03/21/24 | 5 | 4 | 3,240 | |
0.61 | Single-Family Home | - | 10/24/23 | 4 | 2 | 1,408 | |
0.87 | Single-Family Home | - | 05/08/23 | 3 | 2 | 1,551 | |
0.62 | Single-Family Home | - | 08/31/23 | 3 | 1 | 1,092 | |
0.95 | Single-Family Home | - | 12/29/23 | 3 | 2 | 1,740 | |
1.06 | Single-Family Home | - | 05/24/23 | 3 | 3 | 1,474 | |
0.85 | Single-Family Home | - | 01/31/24 | 3 | 2 | 1,066 | |
0.94 | Single-Family Home | - | 03/28/24 | 5 | 2 | 2,408 | |
0.98 | Single-Family Home | - | 08/28/23 | 3 | 2 | 1,593 |
What Locals Say about Osage City
- Kayla S. .
- Resident
- 5y ago
"There are great parks around town as well as a good school system. It’s a good community to live in. "
LGBTQ Local Legal Protections
LGBTQ Local Legal Protections
Amie Lohmeyer, Superior Real Estate

IDX information is provided exclusively for consumers’ personal, non-commercial use, that it may not be used for any purpose other than to identify prospective properties consumers may be interested in purchasing, and that the data is deemed reliable but is not guaranteed accurate by the MLS.
The listing broker’s offer of compensation is made only to participants of the MLS where the listing is filed.
The listing broker’s offer of compensation is made only to participants of the MLS where the listing is filed.
24596 W High Way #170, Osage City, KS 66523 is a 3 bedroom, 3 bathroom, 3,418 sqft single-family home built in 1989. This property is currently available for sale and was listed by Sunflower AOR on Feb 29, 2024. The MLS # for this home is MLS# 232890.
