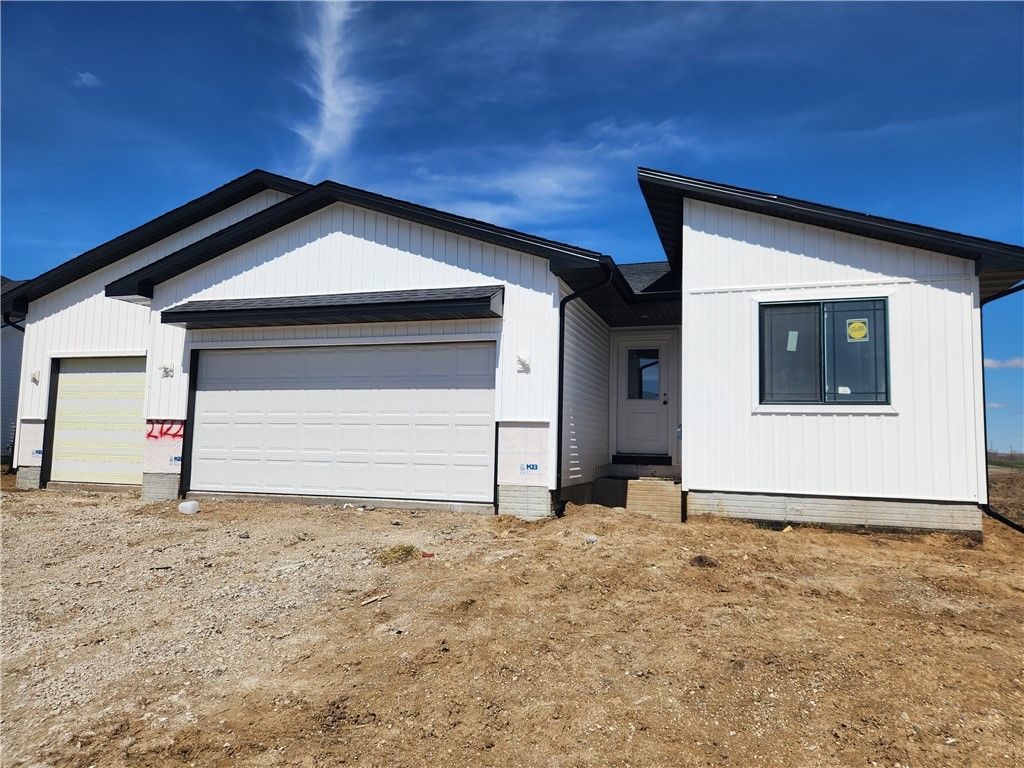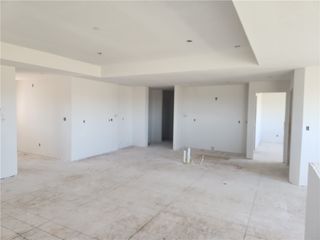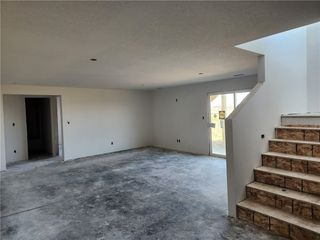


FOR SALENEW CONSTRUCTION
2422 N 8th Ave E
Newton, IA 50208
- 4 Beds
- 3 Baths
- 1,406 sqft
- 4 Beds
- 3 Baths
- 1,406 sqft
4 Beds
3 Baths
1,406 sqft
Local Information
© Google
-- mins to
Commute Destination
Description
$10,000 GIVEN TO YOU FOR FREE with the city of Newton incentive program, when you purchase a new construction home in Newton!! Milestone Homes Denali Ranch plan, with over 2,200 sq. ft. of finished living space, including a fully finished walkout lower level. This home has an open floor plan that's perfect for entertaining or simply relaxing with family and friends. This 4 bedroom ranch offers an eat in kitchen, quartz countertops, and stainless steel appliances. 1 year builder warranty included.
Home Highlights
Parking
3 Car Garage
Outdoor
Patio, Deck
A/C
Heating & Cooling
HOA
None
Price/Sqft
$281
Listed
60 days ago
Home Details for 2422 N 8th Ave E
Interior Features |
|---|
Interior Details Basement: Finished,Walk-Out AccessWet Bar |
Beds & Baths Number of Bedrooms: 4Main Level Bedrooms: 2Number of Bathrooms: 3Number of Bathrooms (full): 1Number of Bathrooms (three quarters): 2 |
Dimensions and Layout Living Area: 1406 Square Feet |
Appliances & Utilities Appliances: Dishwasher, Microwave, StoveDishwasherLaundry: Main LevelMicrowave |
Heating & Cooling Heating: Forced Air,Gas,Natural GasHas CoolingAir Conditioning: Central AirHas HeatingHeating Fuel: Forced Air |
Fireplace & Spa Number of Fireplaces: 1Fireplace: Gas LogHas a Fireplace |
Windows, Doors, Floors & Walls Flooring: Carpet, Vinyl |
Levels, Entrance, & Accessibility Floors: Carpet, Vinyl |
Exterior Features |
|---|
Exterior Home Features Roof: Asphalt ShinglePatio / Porch: Deck, Open, PatioExterior: Deck, PatioFoundation: Poured |
Parking & Garage Number of Garage Spaces: 3Number of Covered Spaces: 3Has a GarageHas an Attached GarageParking Spaces: 3Parking: Attached,Garage,Three Car Garage |
Frontage Road Surface Type: Concrete |
Water & Sewer Sewer: Public Sewer |
Finished Area Finished Area (below surface): 845 Square Feet |
Days on Market |
|---|
Days on Market: 60 |
Property Information |
|---|
Year Built Year Built: 2024 |
Property Type / Style Property Type: ResidentialProperty Subtype: Single Family ResidenceArchitecture: Ranch |
Building Construction Materials: Stone, Wood SidingIs a New Construction |
Property Information Condition: New ConstructionParcel Number: 0826427022 |
Price & Status |
|---|
Price List Price: $394,900Price Per Sqft: $281 |
Active Status |
|---|
MLS Status: Active |
Location |
|---|
Direction & Address City: Newton |
School Information Elementary School District: NewtonJr High / Middle School District: NewtonHigh School District: Newton |
Agent Information |
|---|
Listing Agent Listing ID: 690224 |
Building |
|---|
Building Details Builder Name: Milestone Home Builders |
Building Area Building Area: 1406 Square Feet |
Community |
|---|
Not Senior Community |
HOA |
|---|
Association for this Listing: Des Moines Area Association of REALTORSNo HOA |
Lot Information |
|---|
Lot Area: 9583.2 sqft |
Offer |
|---|
Listing Terms: Cash, Conventional, FHA, USDA Loan, VA Loan |
Compensation |
|---|
Buyer Agency Commission: 3Buyer Agency Commission Type: % |
Notes The listing broker’s offer of compensation is made only to participants of the MLS where the listing is filed |
Miscellaneous |
|---|
BasementMls Number: 690224Living Area Range Units: Square Feet |
Last check for updates: about 13 hours ago
Listing courtesy of Robert Cupples
RE/MAX Concepts
Danny West, (515) 238-2242
RE/MAX Concepts
Originating MLS: Des Moines Area Association of REALTORS
Source: DMMLS, MLS#690224

Price History for 2422 N 8th Ave E
| Date | Price | Event | Source |
|---|---|---|---|
| 02/29/2024 | $394,900 | Listed For Sale | DMMLS #690224 |
| 12/07/2023 | ListingRemoved | DMMLS #685896 | |
| 12/06/2023 | $392,600 | Listed For Sale | DMMLS #685896 |
| 03/25/2022 | ListingRemoved | DMMLS #633480 | |
| 07/14/2021 | $42,500 | Listed For Sale | DMMLS #633480 |
Similar Homes You May Like
Skip to last item
Skip to first item
New Listings near 2422 N 8th Ave E
Skip to last item
Skip to first item
Comparable Sales for 2422 N 8th Ave E
Address | Distance | Property Type | Sold Price | Sold Date | Bed | Bath | Sqft |
|---|---|---|---|---|---|---|---|
0.03 | Single-Family Home | $380,000 | 11/22/23 | 4 | 3 | 1,614 | |
0.08 | Single-Family Home | $275,000 | 10/31/23 | 4 | 4 | 2,111 | |
0.21 | Single-Family Home | $311,000 | 03/26/24 | 4 | 2 | 1,421 | |
0.33 | Single-Family Home | $248,000 | 07/24/23 | 4 | 2 | 1,478 | |
0.40 | Single-Family Home | $256,000 | 12/04/23 | 4 | 2 | 1,289 | |
0.44 | Single-Family Home | $275,000 | 11/10/23 | 4 | 3 | 1,870 | |
0.40 | Single-Family Home | $379,000 | 04/16/24 | 4 | 3 | 2,302 | |
0.41 | Single-Family Home | $325,000 | 07/28/23 | 4 | 3 | 2,040 | |
0.53 | Single-Family Home | $245,000 | 05/25/23 | 4 | 2 | 1,366 | |
0.47 | Single-Family Home | $147,000 | 09/15/23 | 3 | 2 | 1,102 |
What Locals Say about Newton
- Swhart
- Resident
- 3y ago
"It’s a safe and welcoming community. There are many traditions with and great schools and any school activity you need. "
- Jacob F.
- Resident
- 4y ago
"Town misappropriated tax money and academics are starved to funnel money into a failing athletic program. Drugs are rampant. Crime is increasing. "
- janice g
- Resident
- 5y ago
"People often walk their dogs around the neighborhood. There is no excessive barking to be heard. People clean up after their dogs and dogs are not seen running around loose. The dog park is a short ride away."
- Avarice14
- Resident
- 5y ago
"close to elementary and middle school. close to Hy-Vee. close to YMCA. Park near by. All of these are in walking distance as well as Taco John's, 3 Pizza joints, and Soon to come another Gas station loaded with options. "
- sanneguyer
- 9y ago
"I live in this neighborhood, and it is very safe and quiet"
LGBTQ Local Legal Protections
LGBTQ Local Legal Protections
Robert Cupples, RE/MAX Concepts

IDX information is provided exclusively for personal, non-commercial use, and may not be used for any purpose other than to identify prospective properties consumers may be interested in purchasing. Information is deemed reliable but not guaranteed.
The listing broker’s offer of compensation is made only to participants of the MLS where the listing is filed.
The listing broker’s offer of compensation is made only to participants of the MLS where the listing is filed.
2422 N 8th Ave E, Newton, IA 50208 is a 4 bedroom, 3 bathroom, 1,406 sqft single-family home built in 2024. This property is currently available for sale and was listed by DMMLS on Feb 29, 2024. The MLS # for this home is MLS# 690224.
