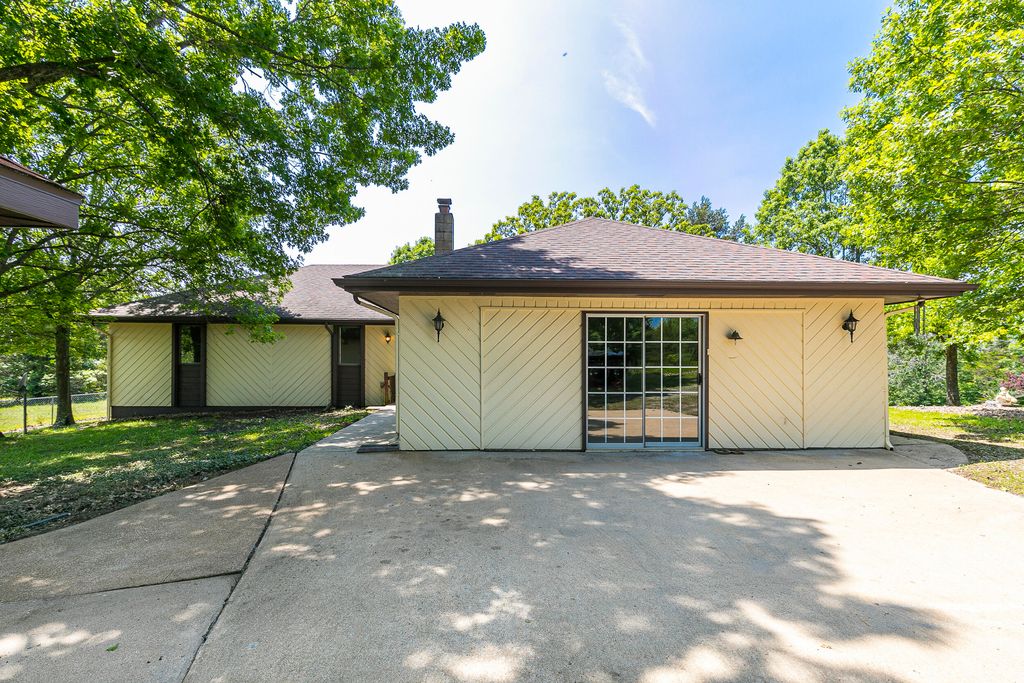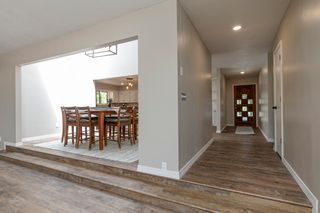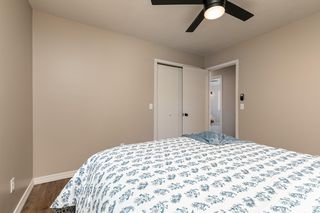


FOR SALE0.94 ACRES
24127 Shadow Lake Drive
Wheatland, MO 65779
- 3 Beds
- 2 Baths
- 1,976 sqft (on 0.94 acres)
- 3 Beds
- 2 Baths
- 1,976 sqft (on 0.94 acres)
3 Beds
2 Baths
1,976 sqft
(on 0.94 acres)
Local Information
© Google
-- mins to
Commute Destination
Description
Lake living at its finest! This completely renovated home on Shadow Lake Golf Course is minutes from Pomme De Terre Lake and the picture perfect combination of comfort, functionality, and beauty. Open and airy, the floorplan is designed with hosting in mind and is an ideal space to to gather friends and family, whether for personal pleasure or for that vacation rental venture you've been considering.The 500+sq ft rec room is a favorite of the home, with plenty of space for ping pong, pool table, you name it. Off the living room is a large outdoor deck for BBQ or unwinding at the end of the day. Sitting on nearly 1 acre, this place is quiet and peaceful with an abundance of wildlife. The 2 car detached garage is another fantastic flex space, which can be used for vehicle/boat storage, parties, workshop, or whatever you need.Shadow Lake is centrally located near the popular Lucas Oil Speedway, a quick 1 hour highway drive from Springfield MO, & just 2:15 hours from Kansas City. While the golf course is currently undergoing renovations, this is a unique opportunity to watch it transform and create valuable future equity. This is a very special place and offers a great value. Come take a look, this might be your new lake home property!
Home Highlights
Parking
Garage
Outdoor
Deck
A/C
Heating & Cooling
HOA
None
Price/Sqft
$126
Listed
59 days ago
Home Details for 24127 Shadow Lake Drive
Active Status |
|---|
MLS Status: Active w/Contingency |
Interior Features |
|---|
Interior Details Basement: Crawl SpaceNumber of Rooms: 1Types of Rooms: Dining Room |
Beds & Baths Number of Bedrooms: 3Number of Bathrooms: 2Number of Bathrooms (full): 2 |
Dimensions and Layout Living Area: 1976 Square Feet |
Appliances & Utilities Appliances: Electric Cooktop, Dishwasher, Electric Water Heater, Refrigerator, Wall Oven - ElectricDishwasherLaundry: Main Level,W/D HookupRefrigerator |
Heating & Cooling Heating: Central,Fireplace(s),Electric,WoodHas CoolingAir Conditioning: Ceiling Fan(s),Central Air,ElectricHas HeatingHeating Fuel: Central |
Fireplace & Spa Fireplace: Brick, Insert, Living Room, Wood BurningHas a Fireplace |
Windows, Doors, Floors & Walls Window: Skylight(s)Flooring: Carpet, Tile, Vinyl |
Levels, Entrance, & Accessibility Stories: 1Levels: OneFloors: Carpet, Tile, Vinyl |
Security Security: Smoke Detector(s) |
Exterior Features |
|---|
Exterior Home Features Roof: CompositionPatio / Porch: DeckFencing: Chain LinkExterior: Rain Gutters |
Parking & Garage Number of Garage Spaces: 2Number of Covered Spaces: 2No CarportHas a GarageNo Attached GarageParking Spaces: 2Parking: Driveway,Garage Door Opener,Gravel |
Frontage Road Surface Type: GravelNot on Waterfront |
Water & Sewer Water Body: None |
Finished Area Finished Area (above surface): 1976 Square Feet |
Days on Market |
|---|
Days on Market: 59 |
Property Information |
|---|
Year Built Year Built: 1981 |
Property Type / Style Property Type: ResidentialProperty Subtype: Single Family Residence |
Building Construction Materials: Wood SidingNot a New Construction |
Property Information Parcel Number: 104.019000000011. |
Price & Status |
|---|
Price List Price: $248,900Price Per Sqft: $126 |
Location |
|---|
Direction & Address City: Wheatland |
School Information Elementary School: WheatlandJr High / Middle School: WheatlandHigh School: Wheatland |
Agent Information |
|---|
Listing Agent Listing ID: 60262263 |
Building |
|---|
Building Area Building Area: 2536 Square Feet |
HOA |
|---|
No HOA |
Lot Information |
|---|
Lot Area: 0.94 Acres |
Compensation |
|---|
Buyer Agency Commission: 3.00Buyer Agency Commission Type: %Sub Agency Commission: 0.00Sub Agency Commission Type: %Transaction Broker Commission: 3.00Transaction Broker Commission Type: % |
Notes The listing broker’s offer of compensation is made only to participants of the MLS where the listing is filed |
Miscellaneous |
|---|
Mls Number: 60262263Attic: Pull Down Stairs |
Last check for updates: 1 day ago
Listing courtesy of Kim Scowden, (417) 234-7392
Stellar Real Estate Co.
Jeremy Scowden, (417) 234-7391
Stellar Real Estate Co.
Source: SOMOMLS, MLS#60262263

Price History for 24127 Shadow Lake Drive
| Date | Price | Event | Source |
|---|---|---|---|
| 02/29/2024 | $248,900 | Listed For Sale | SOMOMLS #60262263 |
| 01/31/2024 | ListingRemoved | SOMOMLS #60255835 | |
| 11/05/2023 | $248,900 | Listed For Sale | SOMOMLS #60255835 |
| 11/02/2023 | ListingRemoved | SOMOMLS #60243312 | |
| 09/29/2023 | $248,900 | PriceChange | SOMOMLS #60243312 |
| 08/11/2023 | $249,900 | PriceChange | SOMOMLS #60243312 |
| 05/23/2023 | $279,900 | Listed For Sale | SOMOMLS #60243312 |
| 08/24/2022 | $184,900 | Pending | SOMOMLS #60199725 |
| 08/22/2022 | $184,900 | PriceChange | SOMOMLS #60199725 |
| 07/11/2022 | $199,900 | PriceChange | SOMOMLS #60199725 |
| 06/06/2022 | $210,000 | PriceChange | SOMOMLS #60199725 |
| 04/20/2022 | $224,900 | Pending | SOMOMLS #60199725 |
| 04/11/2022 | $224,900 | PendingToActive | SOMOMLS #60199725 |
| 01/20/2022 | $224,900 | Pending | SOMOMLS #60199725 |
| 01/17/2022 | $224,900 | PriceChange | SOMOMLS #60199725 |
| 11/19/2021 | $234,900 | PendingToActive | SOMOMLS #60199725 |
| 10/05/2021 | $234,900 | Pending | SOMOMLS #60199725 |
| 08/30/2021 | $234,900 | Listed For Sale | SOMOMLS #60199725 |
Similar Homes You May Like
Skip to last item
- Century 21 Maddux Realty, Inc, Active
- Kathy Stanley Real Estate, Inc, Active
- Alpha Realty MO, LLC, Active
- Kathy Stanley Real Estate, Inc, Active
- See more homes for sale inWheatlandTake a look
Skip to first item
New Listings near 24127 Shadow Lake Drive
Skip to last item
- Century 21 Maddux Realty, Inc, Active
- Alpha Realty MO, LLC, Active
- See more homes for sale inWheatlandTake a look
Skip to first item
Property Taxes and Assessment
| Year | 2022 |
|---|---|
| Tax | |
| Assessment | $113,295 |
Home facts updated by county records
Comparable Sales for 24127 Shadow Lake Drive
Address | Distance | Property Type | Sold Price | Sold Date | Bed | Bath | Sqft |
|---|---|---|---|---|---|---|---|
0.14 | Single-Family Home | - | 03/20/24 | 3 | 2 | 1,466 | |
1.15 | Single-Family Home | - | 07/06/23 | 2 | 3 | 2,120 | |
0.98 | Single-Family Home | - | 10/25/23 | 2 | 1 | 1,145 | |
1.58 | Single-Family Home | - | 05/26/23 | 3 | 2 | 1,536 | |
1.93 | Single-Family Home | - | 03/15/24 | 3 | 3 | 1,782 | |
1.05 | Single-Family Home | - | 09/01/23 | 5 | 3 | 3,680 | |
1.92 | Single-Family Home | - | 02/02/24 | 3 | 2 | 1,312 | |
2.34 | Single-Family Home | - | 11/27/23 | 3 | 2 | 2,126 | |
2.32 | Single-Family Home | - | 07/31/23 | 3 | 2 | 2,040 | |
2.31 | Single-Family Home | - | 04/08/24 | 3 | 2 | 1,134 |
LGBTQ Local Legal Protections
LGBTQ Local Legal Protections
Kim Scowden, Stellar Real Estate Co.

The data relating to real estate for sale on this web page comes in part from the Internet Data Exchange (IDX) of the Southern Missouri Regional MLS, LLC. Real estate listings held by Brokerage firms other than Zillow, Inc. are marked with the IDX logo and detailed information about them includes the name of the listing Brokers. The information being provided is for consumers' personal, noncommercial use and may not be used for any purpose other than to identify prospective properties consumers may be interested in purchasing. The information being provided is not guaranteed, and all information should be verified by the consumer. Any representation that a web site contains all listings shall only mean that the website contains all listing available to the public through the IDX data feed. There may be other properties offered through a REALTOR® that have not been displayed on this site. ©2024 Southern Missouri Regional MLS, LLC. All rights reserved. Click here for more information
The listing broker’s offer of compensation is made only to participants of the MLS where the listing is filed.
The listing broker’s offer of compensation is made only to participants of the MLS where the listing is filed.
24127 Shadow Lake Drive, Wheatland, MO 65779 is a 3 bedroom, 2 bathroom, 1,976 sqft single-family home built in 1981. This property is currently available for sale and was listed by SOMOMLS on Feb 29, 2024. The MLS # for this home is MLS# 60262263.
