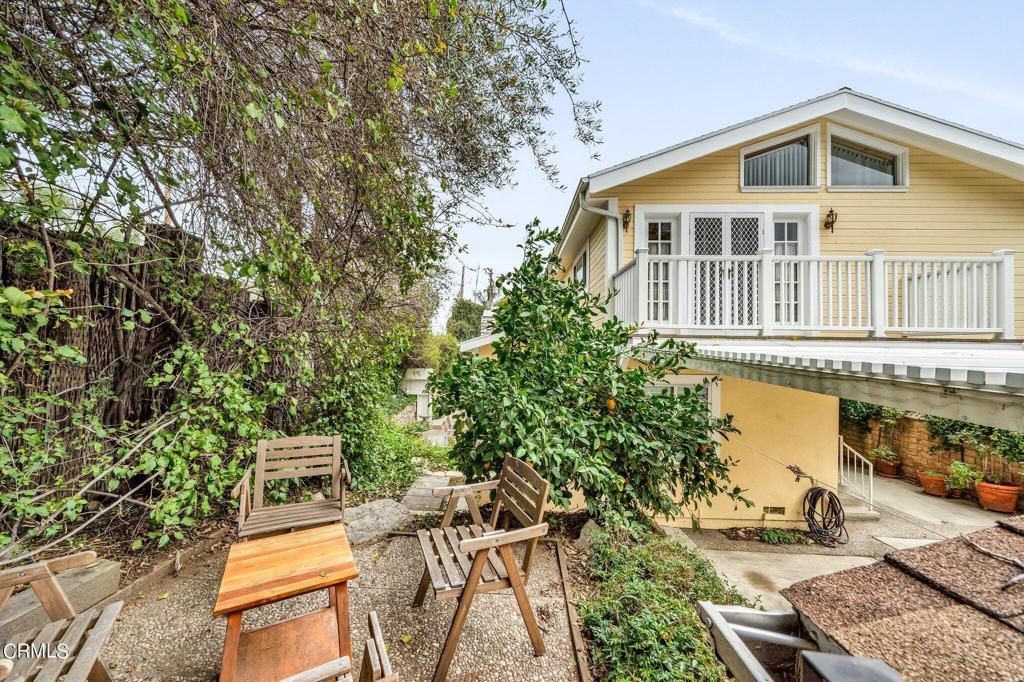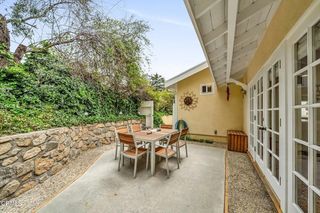


PENDING
3D VIEW
Listed by Steven Kuhn, COMPASS, (818) 790-9900
2401 Olive Ave
La Crescenta, CA 91214
- 2 Beds
- 4 Baths
- 2,032 sqft
- 2 Beds
- 4 Baths
- 2,032 sqft
2 Beds
4 Baths
2,032 sqft
Local Information
© Google
-- mins to
Commute Destination
Description
In the much sought after Briggs Terrace neighborhood of La Crescenta sits a whimsical home. Hidden behind a front hedge is a walk that leads to a delightful front door. Upon entering the home, you will find welcoming entry with handsome hardwood floors. The stepdown living room is bathed in natural light, with an impressive fireplace, custom built-ins, French doors and lots of windows. There is a den/office as well. The bright tile kitchen with center island, Saltillo Tile floors and newer stainless-steel appliances is a pleasant place to gather and opens to an extra-large dining room. The huge main bedroom has a large sitting area with magnificent views of the Verdugo Mountains, two walk-in closets, two baths and a private Romeo and Juliet balcony. The second bedroom suite is very roomy with a spacious bath that has a walk-in shower. The yard is private and perfect for outdoor entertaining. Other features include: an oversized two car garage, solar panels (leased), laundry room, a fourth bath, lots of storage, great location and La Crescenta award winning schools. House was rebuilt in 1986.
Home Highlights
Parking
Garage
Outdoor
Patio
A/C
Heating & Cooling
HOA
None
Price/Sqft
$634
Listed
23 days ago
Home Details for 2401 Olive Ave
Interior Features |
|---|
Interior Details Number of Rooms: 2Types of Rooms: Bathroom, Kitchen |
Beds & Baths Number of Bedrooms: 2Number of Bathrooms: 4Number of Bathrooms (three quarters): 3Number of Bathrooms (half): 1Number of Bathrooms (main level): 1 |
Dimensions and Layout Living Area: 2032 Square Feet |
Appliances & Utilities Utilities: Cable Available, Sewer ConnectedAppliances: Dishwasher, Free-Standing Range, Gas Water HeaterDishwasherLaundry: Inside,Washer Hookup,Laundry Room |
Heating & Cooling Heating: Central,Fireplace(s)Has CoolingAir Conditioning: Central AirHas HeatingHeating Fuel: Central |
Fireplace & Spa Fireplace: Raised Hearth, Living RoomSpa: NoneHas a FireplaceNo Spa |
Gas & Electric No Electric on Property |
Windows, Doors, Floors & Walls Window: Skylight(s)Door: French DoorsFlooring: Tile, WoodCommon Walls: No Common Walls |
Levels, Entrance, & Accessibility Levels: TwoEntry Location: YESFloors: Tile, Wood |
View Has a ViewView: Mountain(s), Panoramic |
Security Security: Carbon Monoxide Detector(s), Smoke Detector(s) |
Exterior Features |
|---|
Exterior Home Features Roof: CompositionPatio / Porch: Concrete, Slab, PatioFencing: Block, Stone, Chain Link, FencedExterior: Rain GuttersNo Private Pool |
Parking & Garage Number of Garage Spaces: 2Number of Covered Spaces: 2No CarportHas a GarageNo Attached GarageHas Open ParkingParking Spaces: 2Parking: Garage,Driveway,Garage Door Opener |
Pool Pool: None |
Frontage Road Frontage: Private RoadResponsible for Road Maintenance: Private Maintained RoadNot on Waterfront |
Water & Sewer Sewer: Public Sewer |
Days on Market |
|---|
Days on Market: 23 |
Property Information |
|---|
Year Built Year Built: 1923 |
Property Type / Style Property Type: ResidentialProperty Subtype: Single Family ResidenceArchitecture: Custom Built |
Building Construction Materials: StuccoNot Attached Property |
Property Information Condition: Updated/Remodeled, TurnkeyIncluded in Sale: All Appliances Including Washer And DryerParcel Number: 5867012063 |
Price & Status |
|---|
Price List Price: $1,289,000Price Per Sqft: $634 |
Status Change & Dates Off Market Date: Tue Apr 16 2024 |
Active Status |
|---|
MLS Status: Pending |
Location |
|---|
Direction & Address City: La Crescenta |
School Information Elementary School: Monte VistaJr High / Middle School: Rosemont |
Agent Information |
|---|
Listing Agent Listing ID: P1-17109 |
Community |
|---|
Community Features: Biking, Foothills, Park, Mountainous, Hiking, BLM/National ForestNot Senior Community |
HOA |
|---|
Association for this Listing: California Regional MLS (Ventura & Pasadena-Foothills AORs)No HOA |
Lot Information |
|---|
Lot Area: 5852 sqft |
Listing Info |
|---|
Special Conditions: Standard |
Compensation |
|---|
Buyer Agency Commission: 2.5Buyer Agency Commission Type: % |
Notes The listing broker’s offer of compensation is made only to participants of the MLS where the listing is filed |
Miscellaneous |
|---|
Mls Number: P1-17109Attribution Contact: stevekuhn22@gmail.com |
Additional Information |
|---|
BikingFoothillsParkMountainousHikingBLM/National Forest |
Last check for updates: about 6 hours ago
Listing Provided by: Steven Kuhn DRE #01237314, 22
COMPASS
Originating MLS: California Regional MLS (Ventura & Pasadena-Foothills AORs)
Source: CRMLS, MLS#P1-17109

Price History for 2401 Olive Ave
| Date | Price | Event | Source |
|---|---|---|---|
| 04/17/2024 | $1,289,000 | Pending | CRMLS #P1-17109 |
| 04/05/2024 | $1,289,000 | Listed For Sale | CRMLS #P1-17109 |
| 09/26/2019 | $879,500 | Sold | Glendale AOR ZDD #819003813 |
| 08/29/2019 | $865,000 | Pending | Agent Provided |
| 08/15/2019 | $865,000 | Listed For Sale | Agent Provided |
| 10/28/1993 | $273,500 | Sold | N/A |
Similar Homes You May Like
Skip to last item
- Alisandra Morisi DRE # 02087352, Sotheby's International Realty
- See more homes for sale inLa CrescentaTake a look
Skip to first item
New Listings near 2401 Olive Ave
Skip to last item
- Alisandra Morisi DRE # 02087352, Sotheby's International Realty
- Emily Sinclair DRE # 02082772, ACME Real Estate
- Berkshire Hathaway HomeServices California Properties
- See more homes for sale inLa CrescentaTake a look
Skip to first item
Property Taxes and Assessment
| Year | 2023 |
|---|---|
| Tax | $10,499 |
| Assessment | $924,509 |
Home facts updated by county records
Comparable Sales for 2401 Olive Ave
Address | Distance | Property Type | Sold Price | Sold Date | Bed | Bath | Sqft |
|---|---|---|---|---|---|---|---|
0.03 | Single-Family Home | $1,072,500 | 10/13/23 | 2 | 2 | 1,292 | |
0.20 | Single-Family Home | $1,285,000 | 10/04/23 | 3 | 2 | 1,926 | |
0.02 | Single-Family Home | $2,035,000 | 08/14/23 | 3 | 2 | 2,174 | |
0.41 | Single-Family Home | $899,000 | 12/15/23 | 2 | 2 | 1,392 | |
0.30 | Single-Family Home | $1,475,000 | 02/16/24 | 3 | 2 | 1,655 | |
0.42 | Single-Family Home | $1,500,000 | 09/26/23 | 3 | 3 | 2,041 | |
0.21 | Single-Family Home | $1,350,000 | 06/29/23 | 3 | 2 | 1,654 | |
0.16 | Single-Family Home | $1,300,000 | 05/02/23 | 3 | 2 | 1,673 | |
0.31 | Single-Family Home | $1,200,000 | 06/01/23 | 3 | 2 | 1,555 |
LGBTQ Local Legal Protections
LGBTQ Local Legal Protections
Steven Kuhn, COMPASS

The multiple listing data appearing on this website, or contained in reports produced therefrom, is owned and copyrighted by California Regional Multiple Listing Service, Inc. ("CRMLS") and is protected by all applicable copyright laws. Information provided is for viewer's personal, non-commercial use and may not be used for any purpose other than to identify prospective properties the viewer may be interested in purchasing. All listing data, including but not limited to square footage and lot size is believed to be accurate, but the listing Agent, listing Broker and CRMLS and its affiliates do not warrant or guarantee such accuracy. The viewer should independently verify the listed data prior to making any decisions based on such information by personal inspection and/or contacting a real estate professional.
Based on information from California Regional Multiple Listing Service, Inc. as of 2024-01-24 10:53:37 PST and /or other sources. All data, including all measurements and calculations of area, is obtained from various sources and has not been, and will not be, verified by broker or MLS. All information should be independently reviewed and verified for accuracy. Properties may or may not be listed by the office/agent presenting the information
The listing broker’s offer of compensation is made only to participants of the MLS where the listing is filed.
Based on information from California Regional Multiple Listing Service, Inc. as of 2024-01-24 10:53:37 PST and /or other sources. All data, including all measurements and calculations of area, is obtained from various sources and has not been, and will not be, verified by broker or MLS. All information should be independently reviewed and verified for accuracy. Properties may or may not be listed by the office/agent presenting the information
The listing broker’s offer of compensation is made only to participants of the MLS where the listing is filed.
2401 Olive Ave, La Crescenta, CA 91214 is a 2 bedroom, 4 bathroom, 2,032 sqft single-family home built in 1923. This property is currently available for sale and was listed by CRMLS on Apr 5, 2024. The MLS # for this home is MLS# P1-17109.
