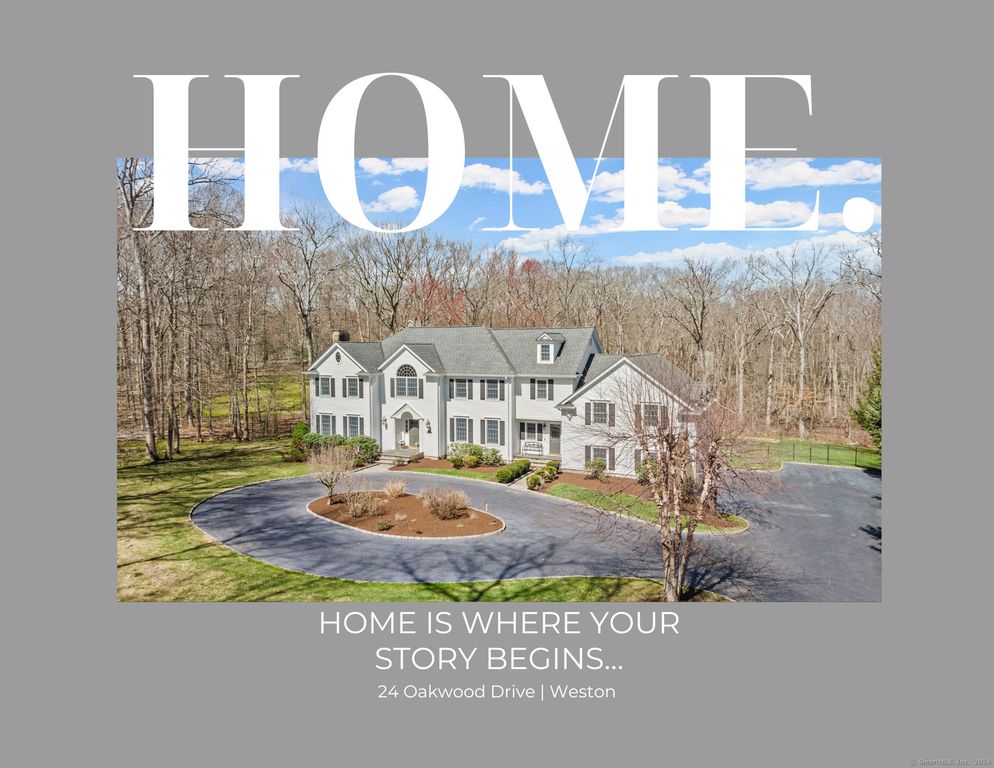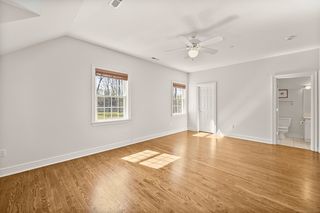


FOR SALE2.57 ACRES
24 Oakwood Dr
Weston, CT 06883
- 6 Beds
- 8 Baths
- 6,891 sqft (on 2.57 acres)
- 6 Beds
- 8 Baths
- 6,891 sqft (on 2.57 acres)
6 Beds
8 Baths
6,891 sqft
(on 2.57 acres)
Local Information
© Google
-- mins to
Commute Destination
Description
Nestled at the end of a private lane, near Beaver Brook Lake, this exquisite colonial enjoys abundant natural light, front circular drive and expansive, flat rear yard. Just mere minutes from town center this LOWER WESTON neighborhood is walkable yet within easy reach of train, commuting routes, Aspetuck Country Club, Weston Field Club and access to Westport beaches. The OPEN FLOOR PLAN flawlessly includes spacious formal and informal rooms for entertaining with 10' ceilings, French doors, detailed trimwork, and over-sized windows. The heart of the home features a vaulted Great Room with a wood-burning fireplace and open to a chef's kitchen with center island, two dishwashers, Subzero, DCS range top, double ovens, serving center and walk-in pantry. The generously-sized living room with fireplace and French doors leads both to a private office with doors to the rear deck and to the wetbar. The formal dining room is perfectly located off the kitchen. The rear hall provides access to 3-car garage, laundry, drop zone, "command center". Just a few steps up is a flexible bonus room with adjoining bedroom suite perfect for INLAW/AUPAIR or more office space. Upstairs, the primary suite is spacious but intimate with fireplace, 2 WIC, and luxe full bath. All bedrooms have baths en suite and WICs. Outstanding fin LL with BR #6/fitness, full bath, media and billiards room, walks out to patio and level rear yard. Well-crafted and well-designed with all of today's amenities. House has a whole house interior fire suppression system.
Home Highlights
Parking
3 Car Garage
Outdoor
Porch, Patio, Deck
A/C
Heating & Cooling
HOA
None
Price/Sqft
$276
Listed
18 days ago
Home Details for 24 Oakwood Dr
Interior Features |
|---|
Interior Details Basement: Full,Finished,Interior Entry,Walk-Out AccessNumber of Rooms: 12Types of Rooms: Bedroom, Kitchen, Master Bedroom, Family Room, Bathroom, Rec Play Room, Living Room, Dining Room, Great Room, Office |
Beds & Baths Number of Bedrooms: 6Number of Bathrooms: 8Number of Bathrooms (full): 6Number of Bathrooms (half): 2 |
Dimensions and Layout Living Area: 6891 Square Feet |
Appliances & Utilities Appliances: Gas Cooktop, Oven, Refrigerator, Dishwasher, Washer, Dryer, Wine Cooler, Water Heater, HumidifierDishwasherDryerLaundry: Main Level,Mud RoomRefrigeratorWasher |
Heating & Cooling Heating: Forced Air,Zoned,Oil,PropaneHas CoolingAir Conditioning: Ceiling Fan(s),Central Air,ZonedHas HeatingHeating Fuel: Forced Air |
Fireplace & Spa Number of Fireplaces: 3Has a Fireplace |
Security Security: Security System |
Exterior Features |
|---|
Exterior Home Features Roof: AsphaltPatio / Porch: Porch, Deck, PatioExterior: Rain Gutters, Lighting, Stone Wall, Underground SprinklerFoundation: Concrete PerimeterNo Private Pool |
Parking & Garage Number of Garage Spaces: 3Number of Covered Spaces: 3No CarportHas a GarageHas an Attached GarageHas Open ParkingParking Spaces: 12Parking: Attached,Paved,Driveway,Garage Door Opener,Private,Circular Driveway,Asphalt |
Frontage Waterfront: Beach AccessNot on Waterfront |
Water & Sewer Sewer: Septic Tank |
Finished Area Finished Area (above surface): 5422 Square FeetFinished Area (below surface): 1469 Square Feet |
Days on Market |
|---|
Days on Market: 18 |
Property Information |
|---|
Year Built Year Built: 2003 |
Property Type / Style Property Type: ResidentialProperty Subtype: Single Family ResidenceArchitecture: Colonial |
Building Construction Materials: ClapboardNot a New ConstructionDoes Not Include Home Warranty |
Property Information Parcel Number: 405334 |
Price & Status |
|---|
Price List Price: $1,899,000Price Per Sqft: $276 |
Status Change & Dates Possession Timing: Negotiable |
Active Status |
|---|
MLS Status: Active |
Location |
|---|
Direction & Address City: WestonCommunity: Lower Weston |
School Information Elementary School: HurlbuttJr High / Middle School: WestonHigh School: Weston |
Agent Information |
|---|
Listing Agent Listing ID: 24006059 |
Building |
|---|
Building Area Building Area: 6891 Square Feet |
Community |
|---|
Community Features: Golf, Health Club, Library, Park, Playground |
HOA |
|---|
No HOA |
Lot Information |
|---|
Lot Area: 2.57 Acres |
Energy |
|---|
Energy Efficiency Features: Thermostat |
Miscellaneous |
|---|
BasementMls Number: 24006059Attic: Walk-up |
Additional Information |
|---|
GolfHealth ClubLibraryParkPlayground |
Last check for updates: about 8 hours ago
Listing courtesy of The Denise Walsh Team
William Raveis Real Estate
Source: Smart MLS, MLS#24006059

Also Listed on William Raveis Real Estate, Mortgage & Insurance.
Price History for 24 Oakwood Dr
| Date | Price | Event | Source |
|---|---|---|---|
| 04/12/2024 | $1,899,000 | Listed For Sale | Smart MLS #24006059 |
| 06/18/2007 | $2,000,000 | Sold | Smart MLS #98315919 |
| 04/28/2005 | $1,895,000 | Sold | Smart MLS #98208633 |
Similar Homes You May Like
Skip to last item
- William Raveis Real Estate
- Coldwell Banker Realty
- William Pitt Sotheby's Int'l
- See more homes for sale inWestonTake a look
Skip to first item
New Listings near 24 Oakwood Dr
Property Taxes and Assessment
| Year | 2023 |
|---|---|
| Tax | $29,687 |
| Assessment | $897,980 |
Home facts updated by county records
Comparable Sales for 24 Oakwood Dr
Address | Distance | Property Type | Sold Price | Sold Date | Bed | Bath | Sqft |
|---|---|---|---|---|---|---|---|
0.36 | Single-Family Home | $1,771,000 | 08/22/23 | 5 | 4 | 4,353 | |
0.52 | Single-Family Home | $3,350,000 | 11/23/23 | 6 | 7 | 7,649 | |
0.54 | Single-Family Home | $1,790,000 | 08/31/23 | 4 | 6 | 3,700 | |
0.59 | Single-Family Home | $1,375,000 | 06/12/23 | 5 | 6 | 4,000 | |
0.74 | Single-Family Home | $1,650,000 | 04/09/24 | 5 | 5 | 6,773 | |
0.71 | Single-Family Home | $1,465,000 | 05/01/23 | 4 | 6 | 5,632 | |
0.50 | Single-Family Home | $2,000,000 | 07/31/23 | 4 | 3 | 3,224 | |
0.62 | Single-Family Home | $1,330,000 | 07/31/23 | 4 | 5 | 3,652 | |
1.02 | Single-Family Home | $1,930,000 | 09/28/23 | 6 | 5 | 5,868 | |
0.91 | Single-Family Home | $1,700,000 | 07/19/23 | 4 | 6 | 6,117 |
What Locals Say about Weston
- Nikkivines
- Resident
- 3y ago
"it's gorgeous and rural. it's that perfect combination of large its and a really tight knit community."
- Unspecified
- Resident
- 3y ago
"I work from home, so commuting isn’t an issue for me. We do have several restaurants, pharmacies and grocery stores within 5-10 minutes. "
- Romulo V.
- Resident
- 4y ago
"Each house has lots of outdoor space (2-acre law) which is perfect for dogs. There’re dog parks near the area which is great for dog interaction. "
- Lisa_singer
- Resident
- 5y ago
"Great school system, supportive, welcoming community. Nature Preserve, Historic Society, Pond, cute town center"
LGBTQ Local Legal Protections
LGBTQ Local Legal Protections
The Denise Walsh Team, William Raveis Real Estate

IDX information is provided exclusively for personal, non-commercial use, and may not be used for any purpose other than to identify prospective properties consumers may be interested in purchasing. Information is deemed reliable but not guaranteed.
The listing broker’s offer of compensation is made only to participants of the MLS where the listing is filed.
The listing broker’s offer of compensation is made only to participants of the MLS where the listing is filed.
24 Oakwood Dr, Weston, CT 06883 is a 6 bedroom, 8 bathroom, 6,891 sqft single-family home built in 2003. This property is currently available for sale and was listed by Smart MLS on Apr 11, 2024. The MLS # for this home is MLS# 24006059.
