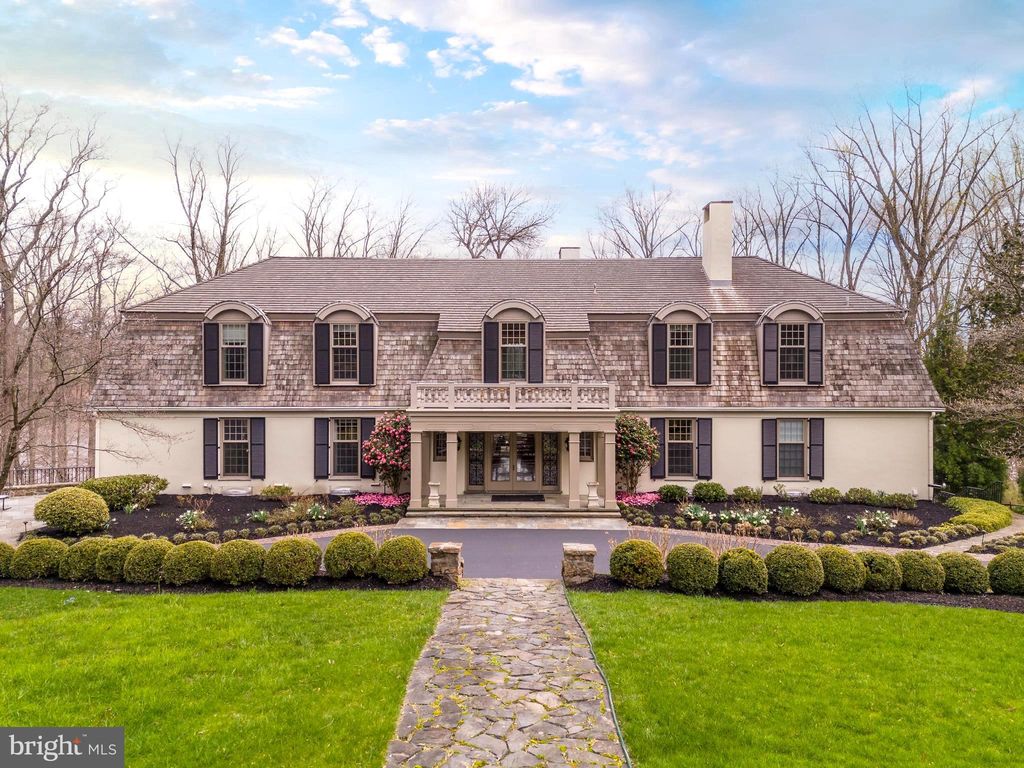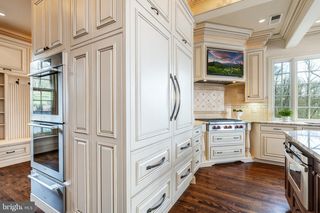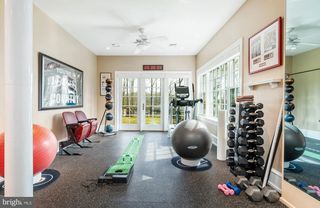


FOR SALE3.08 ACRES
24 Lakewood Dr
Media, PA 19063
- 7 Beds
- 9 Baths
- 12,008 sqft (on 3.08 acres)
- 7 Beds
- 9 Baths
- 12,008 sqft (on 3.08 acres)
7 Beds
9 Baths
12,008 sqft
(on 3.08 acres)
Local Information
© Google
-- mins to
Commute Destination
Description
Welcome to 24 Lakewood Drive, a stunning 7 Bedroom, 6 Full Bath, 3 Half Bath, French Country residence, offering over 12,000 square feet of pristine living space. This private estate nestled on 3.4 acres with lush grounds and meticulous landscaping makes a grand first impression as you enter through the iron gate and up the circular drive with center fountain. Enter into the 2 story Foyer with marble floor, personal elevator, beautiful curved staircase w/ custom iron railings, and a powder room w/ custom landscape mural. The adjacent light-filled formal Living Room features a fireplace w/ intricate wood mantle, custom millwork shelving, hidden wet bar, and floor to ceiling windows that offer impeccable views of the Springton Reservoir. Hardwood floors continue in the formal Dining Room with Venetian plaster walls, crown molding, and crystal chandelier. The gourmet Kitchen with custom coffered ceilings & access to the flagstone patio, boasts granite countertops and top of the line appliances including a double oven, 6-burner Wolf range, two sub zero refrigerators, two Miele dishwashers, and a Sharp microwave drawer in the island. There’s also a butler’s pantry, mudroom w/ built-ins, and convenient Half Bath. The adjacent Family Room & Dining area with sliding doors to the patio create a perfect place to entertain family and friends. A handsome office/study with dark wood paneling, extensive built-ins, and gas fireplace offers a quiet space to work or read. Make your way to the incredible main floor Primary Suite, fully renovated in 2015, with a painted wood floor Foyer that sets the tone for the sophisticated touches found throughout. A fireplace in the Bedroom, “His and Her” bathrooms, each with marble floors, glass showers, & custom cabinetry, an expansive dressing room with “his and her” islands & custom closets, a Juliet balcony, and separate HVAC, make this space the perfect place to start and end your days. Head up the staircase to the oversized landing overlooking the living room, with skylights for an abundance of natural light. The second level offers 6 Bedrooms, 3 Full Baths, and a bonus storage room. Head down to the impressive lower level, designed with entertaining in mind, to find a bar area w/ wine cellar, den, full kitchen, game room w/ beamed ceiling & half bath, exercise room with sauna/steam room, full bath w/ shower, and outside access to the sprawling slate patio. The back yard with multiple outdoor spaces, in-ground pool, hot tub, and pool house w/ stone fireplace, kitchen, & half bath, is truly your own private oasis. No detail has been overlooked in this luxurious home once owned by Phillie’s legend, Mike Schmidt. Just 15 minutes to the airport & downtown, and close to all that Media has to offer, this home is an absolute treat for even the most discerning buyer.
Home Highlights
Parking
4 Car Garage
Outdoor
Patio, Pool
A/C
Heating & Cooling
HOA
None
Price/Sqft
$316
Listed
20 days ago
Home Details for 24 Lakewood Dr
Interior Features |
|---|
Interior Details Basement: Full,Exterior Entry,FinishedNumber of Rooms: 17Types of Rooms: Basement |
Beds & Baths Number of Bedrooms: 7Main Level Bedrooms: 1Number of Bathrooms: 9Number of Bathrooms (full): 6Number of Bathrooms (half): 3Number of Bathrooms (main level): 4 |
Dimensions and Layout Living Area: 12008 Square Feet |
Appliances & Utilities Utilities: Cable ConnectedAppliances: Commercial Range, Built-In Range, Six Burner Stove, Built-In Microwave, Gas Water HeaterLaundry: Lower Level |
Heating & Cooling Heating: Forced Air,Radiant,Natural GasHas CoolingAir Conditioning: Central A/C,Natural GasHas HeatingHeating Fuel: Forced Air |
Fireplace & Spa Number of Fireplaces: 6Fireplace: Gas/Propane, Wood BurningSpa: BathHas a FireplaceHas a Spa |
Gas & Electric Electric: 200+ Amp Service |
Windows, Doors, Floors & Walls Window: Skylight(s)Door: Double Entry, French Doors, Six PanelFlooring: Ceramic Tile, Hardwood, Marble, Carpet |
Levels, Entrance, & Accessibility Stories: 2Levels: TwoAccessibility: Accessible Elevator InstalledElevatorFloors: Ceramic Tile, Hardwood, Marble, Carpet |
View View: Lake |
Security Security: Security System |
Exterior Features |
|---|
Exterior Home Features Patio / Porch: PatioFencing: WoodVegetation: Trees/WoodedOther Structures: Above Grade, Below GradeExterior: Lawn Sprinkler, LightingFoundation: Concrete PerimeterHas a Private Pool |
Parking & Garage Number of Garage Spaces: 4Number of Covered Spaces: 4Open Parking Spaces: 10No CarportHas a GarageHas an Attached GarageHas Open ParkingParking Spaces: 14Parking: Garage Faces Side,Inside Entrance,Garage Door Opener,Asphalt Driveway,Circular Driveway,Attached Garage,Driveway |
Pool Pool: In Ground, Yes - PersonalPool |
Frontage Waterfront: LakeNot on Waterfront |
Water & Sewer Sewer: Public Sewer |
Finished Area Finished Area (above surface): 12008 Square Feet |
Days on Market |
|---|
Days on Market: 20 |
Property Information |
|---|
Year Built Year Built: 1968Year Renovated: 2010 |
Property Type / Style Property Type: ResidentialProperty Subtype: Single Family ResidenceStructure Type: DetachedArchitecture: Colonial,French |
Building Construction Materials: StuccoNot a New Construction |
Property Information Not Included in Sale: Light Fixture In "her" Primary Bath, Seller's Personal ItemsIncluded in Sale: Refrigerators, Washer / DryerParcel Number: 35000086008 |
Price & Status |
|---|
Price List Price: $3,795,000Price Per Sqft: $316 |
Status Change & Dates Possession Timing: Close Of Escrow |
Active Status |
|---|
MLS Status: ACTIVE |
Media |
|---|
Location |
|---|
Direction & Address City: MediaCommunity: None Available |
School Information Elementary School: Rose TreeElementary School District: Rose Tree MediaJr High / Middle School: Springton LakeJr High / Middle School District: Rose Tree MediaHigh School: PenncrestHigh School District: Rose Tree Media |
Agent Information |
|---|
Listing Agent Listing ID: PADE2061892 |
Building |
|---|
Building Details Builder Name: Artes |
Community |
|---|
Not Senior Community |
HOA |
|---|
No HOA |
Lot Information |
|---|
Lot Area: 3.08 Acres |
Listing Info |
|---|
Special Conditions: Standard |
Offer |
|---|
Listing Agreement Type: Exclusive Right To SellListing Terms: Cash, Conventional |
Compensation |
|---|
Buyer Agency Commission: 2.5Buyer Agency Commission Type: %Sub Agency Commission: 0Sub Agency Commission Type: %Transaction Broker Commission: 0Transaction Broker Commission Type: % |
Notes The listing broker’s offer of compensation is made only to participants of the MLS where the listing is filed |
Business |
|---|
Business Information Ownership: Fee Simple |
Miscellaneous |
|---|
BasementMls Number: PADE2061892Municipality: UPPER PROVIDENCE TWPWater ViewWater View: Lake |
Last check for updates: about 7 hours ago
Listing courtesy of Lynise Caruso, (610) 564-2102
Keller Williams Main Line, (610) 520-0100
Source: Bright MLS, MLS#PADE2061892

Price History for 24 Lakewood Dr
| Date | Price | Event | Source |
|---|---|---|---|
| 04/09/2024 | $3,795,000 | Listed For Sale | Bright MLS #PADE2061892 |
| 12/10/2023 | ListingRemoved | Bright MLS #PADE2053626 | |
| 09/12/2023 | $3,995,000 | Listed For Sale | Bright MLS #PADE2053626 |
| 06/23/2023 | $4,975,000 | ListingRemoved | Bright MLS #PADE2044258 |
| 04/13/2023 | $4,975,000 | Listed For Sale | Bright MLS #PADE2044258 |
| 03/11/2008 | $1,600,000 | Sold | N/A |
| 11/29/2007 | $1,995,000 | ListingRemoved | Agent Provided |
| 11/14/2007 | $1,995,000 | Listed For Sale | Agent Provided |
Similar Homes You May Like
Skip to last item
- Kurfiss Sotheby's International Realty
- BHHS Fox & Roach Wayne-Devon
- BHHS Fox & Roach-Media
- See more homes for sale inMediaTake a look
Skip to first item
New Listings near 24 Lakewood Dr
Skip to last item
- BHHS Fox & Roach Wayne-Devon
- BHHS Fox & Roach Wayne-Devon
- KW Greater West Chester
- RE/MAX Preferred - Newtown Square
- BHHS Fox & Roach-Media
- BHHS Fox & Roach-Media
- KW Greater West Chester
- BHHS Fox & Roach-Media
- BHHS Fox & Roach-Media
- See more homes for sale inMediaTake a look
Skip to first item
Property Taxes and Assessment
| Year | 2023 |
|---|---|
| Tax | $32,541 |
| Assessment | $1,627,460 |
Home facts updated by county records
Comparable Sales for 24 Lakewood Dr
Address | Distance | Property Type | Sold Price | Sold Date | Bed | Bath | Sqft |
|---|---|---|---|---|---|---|---|
0.29 | Single-Family Home | $1,935,000 | 08/22/23 | 8 | 8 | 11,175 | |
0.48 | Single-Family Home | $1,650,000 | 01/24/24 | 5 | 5 | 6,918 | |
0.33 | Single-Family Home | $2,175,000 | 08/14/23 | 5 | 6 | 5,031 | |
0.41 | Single-Family Home | $1,175,000 | 09/27/23 | 5 | 6 | 5,900 | |
0.77 | Single-Family Home | $1,268,000 | 12/29/23 | 5 | 5 | 6,450 | |
0.38 | Single-Family Home | $779,000 | 09/20/23 | 4 | 4 | 4,040 | |
0.85 | Single-Family Home | $1,514,443 | 05/25/23 | 5 | 5 | 4,953 | |
0.86 | Single-Family Home | $1,572,775 | 05/23/23 | 5 | 5 | 4,953 |
What Locals Say about Media
- Ogilarde
- Resident
- 4y ago
"I love Media, school near by, play ground and parks. Plenty of places to go running and grab a bite or a drink. Trader joes right in town! "
- Katherine F. S.
- Resident
- 4y ago
"My neighborhood has a train and trolly to center city. I take the train to work. It’s a two minute walk from my house and is mostly convenient. "
- Katie D.
- Resident
- 4y ago
"I live about ten minutes from work. Lots of people seem to take the train or other public transportation. It takes about 15 minutes to get to the airport. "
- Ana G.
- Resident
- 4y ago
"Kid friendly neighborhood, yet filled with fun for parents too. It’s definitely a win-win! And do not miss out on the tot lot. "
- Nicholas W. T.
- Resident
- 4y ago
"The borough provides dog waste bags and bins placed strategically throughout the town. Lots of like-minded people live and work nearby and walk their dogs around town. "
- Ana G.
- Resident
- 4y ago
"Holiday parades are fantastic. Dining under the stars is great too. Live music outside cafe spots in the evening is an awesome touch too. "
- Ana G.
- Resident
- 4y ago
"Always fantastic family friendly events on State Rd. Tot lot is also fantastic. Great for new families. "
- Caitlin E.
- Resident
- 4y ago
"You can find an event on state street almost every weekend. Everyone is friendly and helpful and it’s a great place to live"
- Karl
- Resident
- 4y ago
"Great schools from elementary to high school. Great town with many events every weekend. I have lived here ten years "
- Jeannie D.
- Resident
- 4y ago
"great public transportation...in front of my door..but I choose the 4 block walk In this beautiful town. it's how I exercise getting it in on my work days."
- Nora T.
- Resident
- 5y ago
"You can walk your dog anywhere here. There are plenty of people out walking dogs all hours of the day. There are also parks and pet events."
- Mediamichaela
- Resident
- 5y ago
"Dining under the stars wednesday night in the summer. Super Sundays every first sunday of the month. Many halloween and christmas prades"
- Virginiabethcain
- Resident
- 5y ago
"We have lived here two years and like it a lot. Unfortunately we cannot afford to buy here or else would consider staying. "
- Virginiabethcain
- Resident
- 5y ago
"Nice neighborhood feel, trolley down the main drag. It’s quaint and has a city and neighborhood feel. "
- Tgraham
- Resident
- 5y ago
"my family has been living in media since 1921. it's a great place to raise kids. nice neighborhood. "
- Florence B.
- 11y ago
"This home is in Media Boro, which is not the same as Nether Providence (NP). Media Boro has great schools, restaurants, the County Seat, 3 forms of mass transit, easy access to Hwy 1 and the Blue Route (I476), public library, Trader Joe's, Acme, street fairs in the summertime, live theatre, etc. We have lived in the Media area since 1997. Very walkable downtown area. We feel safe here, day or night."
- Audits
- 11y ago
"Great small town atmosphere"
LGBTQ Local Legal Protections
LGBTQ Local Legal Protections
Lynise Caruso, Keller Williams Main Line

The data relating to real estate for sale on this website appears in part through the BRIGHT Internet Data Exchange program, a voluntary cooperative exchange of property listing data between licensed real estate brokerage firms, and is provided by BRIGHT through a licensing agreement.
Listing information is from various brokers who participate in the Bright MLS IDX program and not all listings may be visible on the site.
The property information being provided on or through the website is for the personal, non-commercial use of consumers and such information may not be used for any purpose other than to identify prospective properties consumers may be interested in purchasing.
Some properties which appear for sale on the website may no longer be available because they are for instance, under contract, sold or are no longer being offered for sale.
Property information displayed is deemed reliable but is not guaranteed.
Copyright 2024 Bright MLS, Inc. Click here for more information
The listing broker’s offer of compensation is made only to participants of the MLS where the listing is filed.
The listing broker’s offer of compensation is made only to participants of the MLS where the listing is filed.
24 Lakewood Dr, Media, PA 19063 is a 7 bedroom, 9 bathroom, 12,008 sqft single-family home built in 1968. This property is currently available for sale and was listed by Bright MLS on Apr 9, 2024. The MLS # for this home is MLS# PADE2061892.
