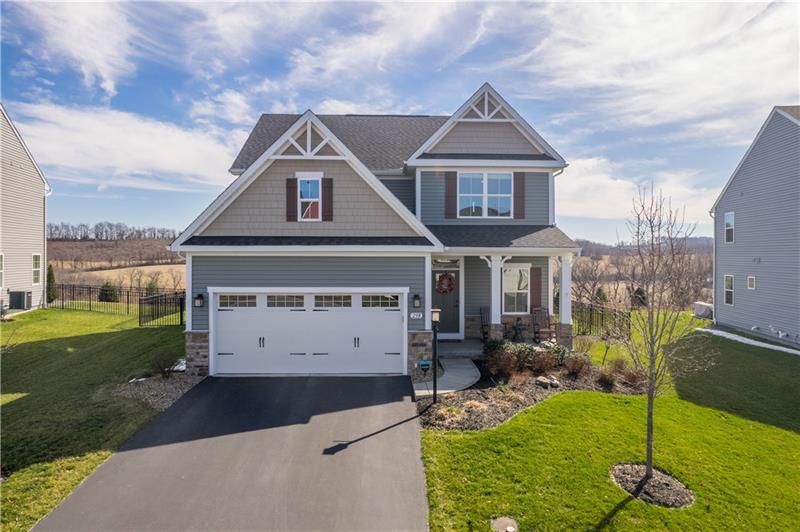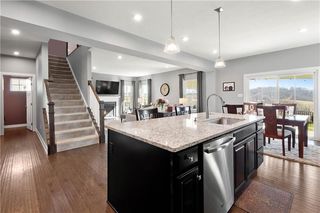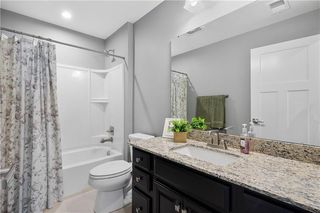


SOLDAPR 12, 2024
238 Regency Dr N
Eighty Four, PA 15330
- 4 Beds
- 4 Baths
- 2,748 sqft (on 0.37 acres)
- 4 Beds
- 4 Baths
- 2,748 sqft (on 0.37 acres)
$529,900
Last Sold: Apr 12, 2024
1% below list $535K
$193/sqft
Est. Refi. Payment $3,357/mo*
$529,900
Last Sold: Apr 12, 2024
1% below list $535K
$193/sqft
Est. Refi. Payment $3,357/mo*
4 Beds
4 Baths
2,748 sqft
(on 0.37 acres)
Homes for Sale Near 238 Regency Dr N
Skip to last item
Skip to first item
Local Information
© Google
-- mins to
Commute Destination
Description
This property is no longer available to rent or to buy. This description is from April 12, 2024
Get ready to fall in love w/ the covered front porch welcoming you home! Inviting open floorplan w/ engineered hardwoods throughout the home office & main floor. Impressive eat in kitchen includes a generous island w/additional seating, granite counters, tile backsplash, SS appliances, & pantry. Sizable family room includes a gas fireplace, impressive 9' ceilings & natural light peeking in through the oversized windows. Head upstairs to relax in the private owner's suite complete w/ walk in closets, an ensuite bath w/ a dual head shower & double vanity w/ granite counters. Convenient 2nd floor laundry, 3 additional bedrooms & a hall bath complete the upper level. Finished LL game room includes a full bath & additional storage. Outside the double glass door, you will find a covered paver stone patio w/ a water feature & fenced yard to enjoy & take in the scenic views. Desirable Creekside Crossing neighborhood includes a playground & walking trail. Move right into this exceptional home!
Home Highlights
Parking
Attached Garage
Outdoor
No Info
A/C
Heating & Cooling
HOA
$30/Monthly
Price/Sqft
$193/sqft
Listed
66 days ago
Home Details for 238 Regency Dr N
Interior Features |
|---|
Interior Details Basement: Walk-Up Access,Full Bath,FinishNumber of Rooms: 11Types of Rooms: Bedroom 3, Master Bedroom, Family Room, Kitchen, Living Room, Entry, Laundry, Bedroom 4, Dining Room, Game Room, Bedroom 2 |
Beds & Baths Number of Bedrooms: 4Number of Bathrooms: 4Number of Bathrooms (full): 3Number of Bathrooms (half): 1 |
Dimensions and Layout Living Area: 2748 Square Feet |
Appliances & Utilities Appliances: Dishwasher, Gas Range, Microwave, RefrigeratorDishwasherMicrowaveRefrigerator |
Heating & Cooling Heating: Natural Gas,Forced AirHas CoolingAir Conditioning: Central AirHas HeatingHeating Fuel: Natural Gas |
Fireplace & Spa Number of Fireplaces: 1Fireplace: GasHas a Fireplace |
Windows, Doors, Floors & Walls Flooring: Hardwood, Tile, Wall to Wall |
Levels, Entrance, & Accessibility Stories: 2Number of Stories: 2Levels: TwoFloors: Hardwood, Tile, Wall To Wall |
Exterior Features |
|---|
Exterior Home Features Roof: Asphalt |
Parking & Garage Has a GarageHas an Attached GarageParking Spaces: 2Parking: Attached,Garage Door Opener |
Water & Sewer Sewer: Public Sewer |
Property Information |
|---|
Year Built Year Built: 2019 |
Property Type / Style Property Type: ResidentialProperty Subtype: Single Family Residence, Residential |
Building Construction Materials: Frame, Insulation: YesNot a New Construction |
Price & Status |
|---|
Price List Price: $534,900Price Per Sqft: $193/sqft |
Status Change & Dates Off Market Date: Sun Mar 10 2024 |
Active Status |
|---|
MLS Status: Sold |
Media |
|---|
Location |
|---|
Direction & Address City: North StrabaneCommunity: Creekside Crossing |
School Information Elementary School District: Canon McMillanJr High / Middle School District: Canon McMillanHigh School District: Canon McMillan |
Building |
|---|
Building Area Building Area: 2748 Square Feet |
HOA |
|---|
Has an HOAHOA Fee: $90/Quarterly |
Lot Information |
|---|
Lot Area: 0.37 acres |
Documents |
|---|
Disclaimer: Information Deemed Reliable, But Not Guaranteed |
Compensation |
|---|
Buyer Agency Commission: 3Buyer Agency Commission Type: %Sub Agency Commission: 0Sub Agency Commission Type: % |
Notes The listing broker’s offer of compensation is made only to participants of the MLS where the listing is filed |
Miscellaneous |
|---|
BasementMls Number: 1642013 |
Last check for updates: about 3 hours ago
Listed by Nichole Merrell, (724) 942-1200
COLDWELL BANKER REALTY
Bought with: Kristopher Williams, (412) 500-9350, REALTY CO LLC
Source: WPMLS, MLS#1642013

Price History for 238 Regency Dr N
| Date | Price | Event | Source |
|---|---|---|---|
| 04/12/2024 | $529,900 | Sold | WPMLS #1642013 |
| 03/11/2024 | $534,900 | Contingent | WPMLS #1642013 |
| 02/23/2024 | $534,900 | Listed For Sale | WPMLS #1642013 |
Comparable Sales for 238 Regency Dr N
Address | Distance | Property Type | Sold Price | Sold Date | Bed | Bath | Sqft |
|---|---|---|---|---|---|---|---|
0.40 | Single-Family Home | $545,000 | 03/26/24 | 4 | 4 | 2,948 | |
0.34 | Single-Family Home | $625,000 | 06/30/23 | 5 | 4 | 3,928 | |
0.23 | Single-Family Home | $597,000 | 08/15/23 | 4 | 4 | - | |
0.62 | Single-Family Home | $542,000 | 06/28/23 | 3 | 3 | 2,640 | |
0.71 | Single-Family Home | $311,400 | 11/09/23 | 3 | 2 | 1,636 | |
0.65 | Single-Family Home | $162,000 | 01/26/24 | 2 | 2 | 1,314 |
Assigned Schools
These are the assigned schools for 238 Regency Dr N.
- North Strabane Intrmd School
- 5-6
- Public
- 369 Students
7/10GreatSchools RatingParent Rating AverageThe parking is terrible. School events require us to walk uphill over a mile. We both have severe back issues from a car accident. I can drop my partner off, but that still requires me to walk a mile after 45+ minutes in traffic. Our kid has had trouble with tests due to reading difficulties so they've been reading her the tests. This is a valid stopgap while addressing the root problem. However, they're not addressing the root problem, so it seems like just a way to sweep the problem under the rug while keeping scores up. They've bought into this culture of terror. Despite the fact that a kid is more likely to be hit by lightning than injured by an adult in school they still have the place on lockdown. You'll be screened through a veriphone at a locked door, treated rudely by the staff, even have your license taken when you enter. I will say that the teacher's have mostly been nice when we've needed to talk to them. They respond via email, which is an absolute must in the 21st century, though I often got a much more in-depth and heartfelt response from the elementary school. All in all, it could be worse, but I'm looking forward to my kids moving on.Parent Review10y ago - Wylandville El School
- K-4
- Public
- 268 Students
9/10GreatSchools RatingParent Rating AverageThis school is great. The teachers are wonderful.Parent Review5y ago - Canon-Mcmillan Senior High School
- 9-12
- Public
- 1716 Students
8/10GreatSchools RatingParent Rating AverageThis school is absolutely amazing. This year was my first year making high honors overall which all the schools I have attended in the past. Many of my teachers are well understanding about mental health needs. Although last year was horrible due to Covid, I did do much better this year due to in school learning! So many of my teachers are absolutely sweet and I do hope next year, as I turn to become a junior, the other teachers are understanding. This past year I gained confidence to try out for Bella Voce although the choir director, Maggie Sisson, was leaving to move. Regardless of my favorite teacher moving, I will still proceed to do what I like most; singing.Student Review1y ago - Canonsburg Middle School
- 7-8
- Public
- 867 Students
8/10GreatSchools RatingParent Rating AverageCanonsburg Middle School is a pretty decent school over all, I believe what the student will put into the learning experience the student will get out of the learning experience. However, it does seem at times that sports are just as important as gneral studies. In general the teachers (most of them) are caring and passioate about teaching, but there are some teachers that I found lazy and uninterested. It was just a job for them they seemed to just be passing through, and unfortunately they are still there collecting a paycheck. There is VERY HUGE bullying problem at the school although they profess to have a No Bully Zone present, it's just for show. Often times I'd hear from my child that Mr. Manion has a group of students that are suppose to head the "No Bully Zone" but these students ARE INDEED the ACTUAL bullies.Parent Review9y ago - Check out schools near 238 Regency Dr N.
Check with the applicable school district prior to making a decision based on these schools. Learn more.
LGBTQ Local Legal Protections
LGBTQ Local Legal Protections

IDX information is provided exclusively for personal, non-commercial use, and may not be used for any purpose other than to identify prospective properties consumers may be interested in purchasing.
Information is deemed reliable but not guaranteed.
The listing broker’s offer of compensation is made only to participants of the MLS where the listing is filed.
The listing broker’s offer of compensation is made only to participants of the MLS where the listing is filed.
Homes for Rent Near 238 Regency Dr N
Skip to last item
Skip to first item
Off Market Homes Near 238 Regency Dr N
Skip to last item
Skip to first item
238 Regency Dr N, Eighty Four, PA 15330 is a 4 bedroom, 4 bathroom, 2,748 sqft single-family home built in 2019. This property is not currently available for sale. 238 Regency Dr N was last sold on Apr 12, 2024 for $529,900 (1% lower than the asking price of $534,900).
