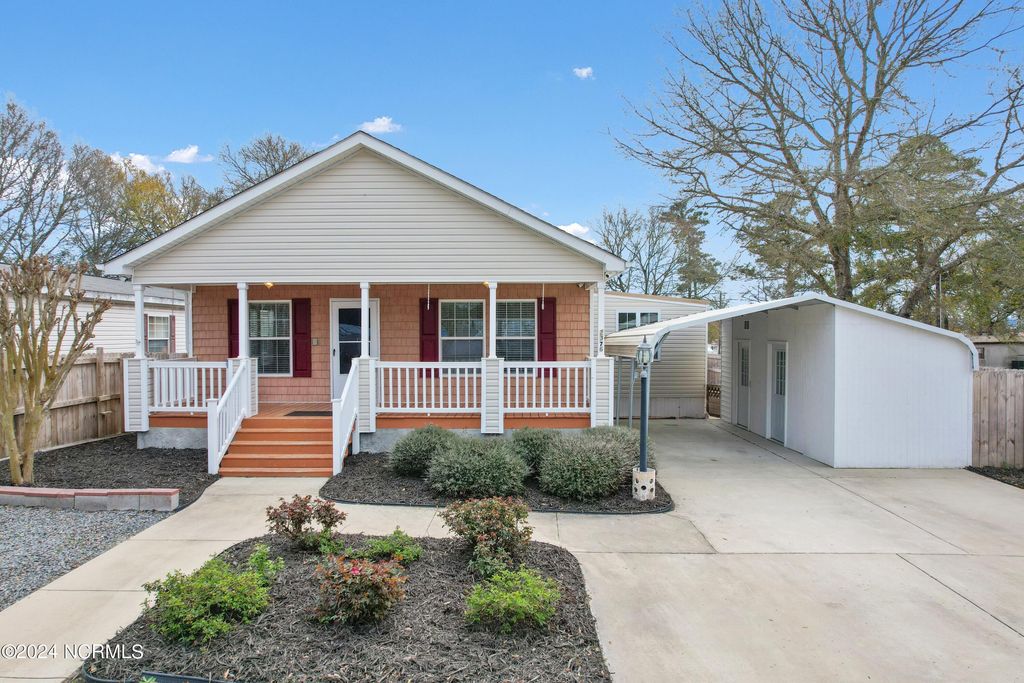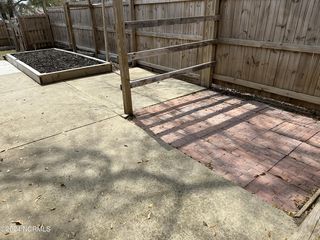


FOR SALE
3D VIEW
2376 Southridge Drive SW
Supply, NC 28462
- 3 Beds
- 2 Baths
- 1,409 sqft
- 3 Beds
- 2 Baths
- 1,409 sqft
3 Beds
2 Baths
1,409 sqft
Local Information
© Google
-- mins to
Commute Destination
Description
Are you looking for a home at the beach? This 3 bedroom, 2 bath modular construction with sunroom, screen porch, wired workshop (new floor 2024), wired carport, concrete driveway, extra storage and fenced yard is waiting for you to call it home! Kitchen appliances installed in 2020. Heat Pump and Furnace installed in 2021. Hot Water heater in 2022. Painted interior in 2024. There is even a well that feeds the raised vegetable garden and flower beds. Patio that once held a hot tub. Metal roof installed over sunroom and screen porch in 2024. Shingled roof coated to add extra protection in 2024 with transferable warranty. Gutters added in 2023. Pull down attic door with steps in 2007. Plywood floor in areas of attic in 2022. Security cameras on property will convey. Approximately 144SF of heated and cooled Sunroom not included in square footage. Seller is an inactive NC Real Estate Broker.
Home Highlights
Parking
3 Open Spaces
Outdoor
Porch
A/C
Heating & Cooling
HOA
No HOA Fee
Price/Sqft
$248
Listed
44 days ago
Home Details for 2376 Southridge Drive SW
Interior Features |
|---|
Interior Details Basement: Crawl SpaceNumber of Rooms: 6Types of Rooms: Master Bedroom, Dining Room |
Beds & Baths Number of Bedrooms: 3Number of Bathrooms: 2Number of Bathrooms (full): 2 |
Dimensions and Layout Living Area: 1409 Square Feet |
Appliances & Utilities Utilities: See RemarksAppliances: Dishwasher, Microwave, Range, Refrigerator, Electric Water HeaterDishwasherLaundry: Hookup - Dryer,Washer HookupMicrowaveRefrigerator |
Heating & Cooling Heating: Heat PumpHas CoolingAir Conditioning: Central AirHas HeatingHeating Fuel: Heat Pump |
Fireplace & Spa Fireplace: NoneNo Fireplace |
Gas & Electric Electric: Brunswick Electric |
Windows, Doors, Floors & Walls Flooring: Carpet, Laminate, Vinyl |
Levels, Entrance, & Accessibility Stories: 1Levels: OneFloors: Carpet, Laminate, Vinyl |
View No View |
Security Security: Smoke Detector(s) |
Exterior Features |
|---|
Exterior Home Features Roof: Metal ShinglePatio / Porch: Covered, Porch, ScreenedFencing: WoodOther Structures: See Remarks, Shed(s) |
Parking & Garage Number of Carport Spaces: 1Number of Covered Spaces: 1Open Parking Spaces: 3Has a CarportNo Attached GarageHas Open ParkingParking Spaces: 4Parking: Concrete,Gravel,Attached Carport |
Pool Pool: None |
Frontage Waterfront: NoneRoad Frontage: Private Road, Public (City/Cty/St)Responsible for Road Maintenance: Maintained, Not MaintainedNot on Waterfront |
Water & Sewer Sewer: Septic On Site |
Days on Market |
|---|
Days on Market: 44 |
Property Information |
|---|
Year Built Year Built: 2006 |
Property Type / Style Property Type: ResidentialProperty Subtype: Single Family ResidenceStructure Type: Both Stk Blt & ModArchitecture: Both Stk Blt & Mod |
Building Construction Materials: Wood Frame, Vinyl SidingNot a New Construction |
Property Information Parcel Number: 231ih01601 |
Price & Status |
|---|
Price List Price: $350,000Price Per Sqft: $248 |
Active Status |
|---|
MLS Status: Active |
Media |
|---|
Location |
|---|
Direction & Address City: SupplyCommunity: Boonesboro |
School Information Elementary School: SupplyJr High / Middle School: Cedar GroveHigh School: West Brunswick |
Agent Information |
|---|
Listing Agent Listing ID: 100433146 |
Building |
|---|
Building Area Building Area: 1409 Square Feet |
HOA |
|---|
HOA Fee Frequency (second): AnnuallyNo HOA |
Lot Information |
|---|
Lot Area: 5793 sqft |
Listing Info |
|---|
Special Conditions: Standard |
Offer |
|---|
Listing Terms: Cash, Conventional, FHA, USDA Loan, VA Loan |
Compensation |
|---|
Buyer Agency Commission: 2.50Buyer Agency Commission Type: % |
Notes The listing broker’s offer of compensation is made only to participants of the MLS where the listing is filed |
Miscellaneous |
|---|
Mls Number: 100433146Living Area Range: 1400 - 1599Living Area Range Units: Square FeetAttic: Partially Floored, Pull Down Stairs |
Additional Information |
|---|
HOA Amenities: None |
Last check for updates: about 13 hours ago
Listing courtesy of Brenda Vrooman, (910) 616-9496
PROACTIVE Real Estate
Gay Atkins, (910) 540-5470
PROACTIVE Real Estate
Source: NCRMLS, MLS#100433146

Price History for 2376 Southridge Drive SW
| Date | Price | Event | Source |
|---|---|---|---|
| 04/15/2024 | $350,000 | PriceChange | NCRMLS #100433146 |
| 03/20/2024 | $369,000 | Listed For Sale | NCRMLS #100433146 |
| 08/06/2010 | $165,000 | ListingRemoved | Agent Provided |
| 01/16/2010 | $165,000 | Listed For Sale | Agent Provided |
| 06/29/2005 | $15,000 | Sold | N/A |
Similar Homes You May Like
Skip to last item
- Coldwell Banker Sea Coast Advantage
- Coldwell Banker Sea Coast Advantage
- Berkshire Hathaway HomeServices Carolina Premier Properties
- See more homes for sale inSupplyTake a look
Skip to first item
New Listings near 2376 Southridge Drive SW
Skip to last item
- Faircloth Investment Realty LL
- Coldwell Banker Sea Coast Advantage
- Keller Williams Innovate-Wilmington
- Coldwell Banker Sea Coast Advantage
- Intracoastal Realty
- See more homes for sale inSupplyTake a look
Skip to first item
Property Taxes and Assessment
| Year | 2023 |
|---|---|
| Tax | $1,082 |
| Assessment | $263,310 |
Home facts updated by county records
Comparable Sales for 2376 Southridge Drive SW
Address | Distance | Property Type | Sold Price | Sold Date | Bed | Bath | Sqft |
|---|---|---|---|---|---|---|---|
0.05 | Single-Family Home | $250,000 | 10/17/23 | 3 | 2 | 1,358 | |
0.32 | Single-Family Home | $500,000 | 09/01/23 | 3 | 2 | 1,430 | |
0.28 | Single-Family Home | $225,000 | 08/10/23 | 3 | 2 | 1,237 | |
0.18 | Single-Family Home | $412,000 | 10/27/23 | 4 | 2 | 1,438 | |
0.38 | Single-Family Home | $740,000 | 12/21/23 | 3 | 2 | 1,400 | |
0.38 | Single-Family Home | $300,000 | 06/29/23 | 3 | 2 | 1,626 | |
0.23 | Single-Family Home | $437,500 | 12/07/23 | 2 | 2 | 1,392 | |
0.24 | Single-Family Home | $645,000 | 11/01/23 | 3 | 4 | 1,440 | |
0.65 | Single-Family Home | $775,000 | 12/06/23 | 3 | 2 | 1,302 | |
0.50 | Single-Family Home | $575,000 | 09/05/23 | 3 | 2 | 1,609 |
What Locals Say about Supply
- Brenda L. N.
- Resident
- 5y ago
"I love it! The people is respectful and calming. There’s no crime and the beach is near. There’s a lot of help for children and people with low income. Activities, fishing, good restaurants, no crime, good weather. I like it! "
LGBTQ Local Legal Protections
LGBTQ Local Legal Protections
Brenda Vrooman, PROACTIVE Real Estate

The data relating to real estate on this web site comes in part from the Internet Data Exchange program of North Carolina Regional MLS LLC, and is updated as of 2024-02-16 15:12:29 PST. All information is deemed reliable but not guaranteed and should be independently verified. All properties are subject to prior sale, change, or withdrawal. Neither listing broker(s) nor Zillow, Inc. shall be responsible for any typographical errors, misinformation, or misprints, and shall be held totally harmless from any damages arising from reliance upon these data.
IDX information is provided exclusively for personal, non-commercial use, and may not be used for any purpose other than to identify prospective properties consumers may be interested in purchasing.
© 2024 North Carolina Regional MLS LLC
The listing broker’s offer of compensation is made only to participants of the MLS where the listing is filed.
The listing broker’s offer of compensation is made only to participants of the MLS where the listing is filed.
2376 Southridge Drive SW, Supply, NC 28462 is a 3 bedroom, 2 bathroom, 1,409 sqft single-family home built in 2006. This property is currently available for sale and was listed by NCRMLS on Mar 15, 2024. The MLS # for this home is MLS# 100433146.
