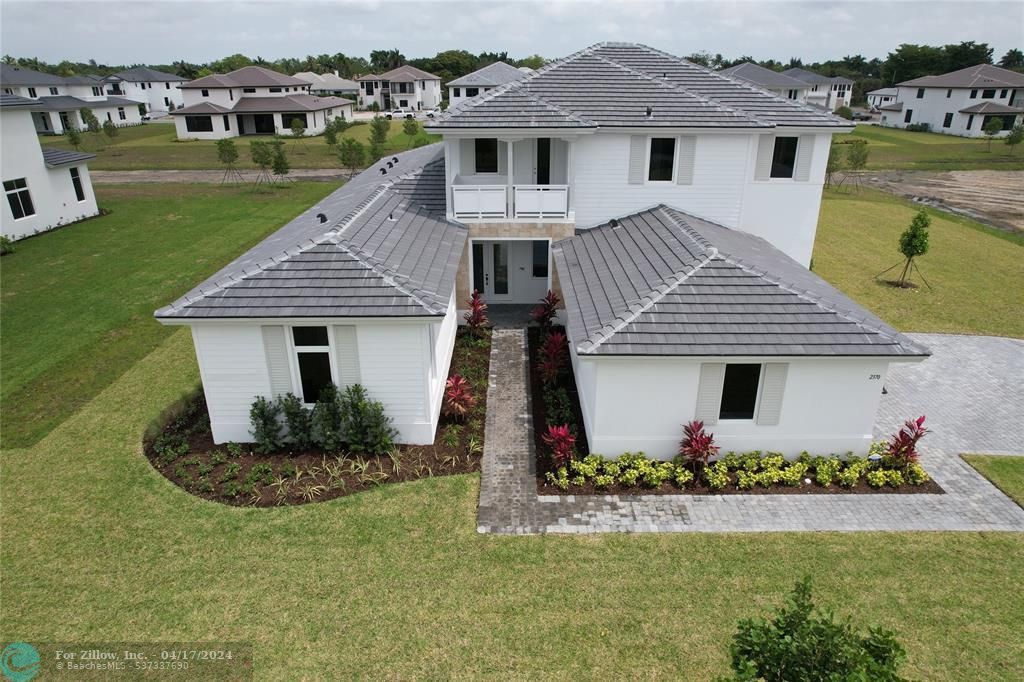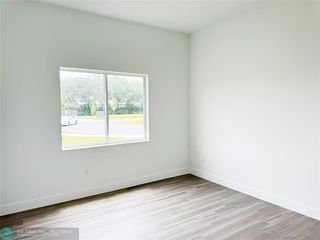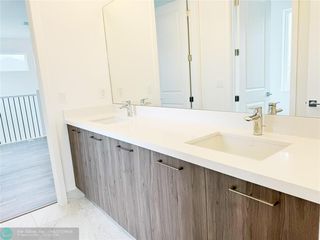


FOR SALENEW CONSTRUCTION0.57 ACRES
2370 SW 123rd Ter
Davie, FL 33325
Paradise Village- 6 Beds
- 6 Baths
- 4,710 sqft (on 0.57 acres)
- 6 Beds
- 6 Baths
- 4,710 sqft (on 0.57 acres)
6 Beds
6 Baths
4,710 sqft
(on 0.57 acres)
Local Information
© Google
-- mins to
Commute Destination
Description
Discover unparalleled luxury in this brand new single-family home nestled in a serene cul-de-sac. Situated as a corner unit on an expansive lot, this residence offers ample space for a pool and summer kitchen, perfect for outdoor entertainment. Spanning two stories, the home boasts six bedrooms, including a master suite conveniently located on the ground floor. The master bathroom features a spacious layout with an integrated shower enclosure and a luxurious free-standing tub. Additionally, enjoy the convenience of separate in-law quarters with independent access and a three-car garage. Equipped with top-of-the-line Wolf Appliances and adorned with double oven quartz countertops, this home epitomizes modern elegance and sophistication. Don't miss the 3D tour
Home Highlights
Parking
Garage
Outdoor
No Info
View
Garden
HOA
$150/Monthly
Price/Sqft
$563
Listed
14 days ago
Home Details for 2370 SW 123rd Ter
Interior Features |
|---|
Interior Details Number of Rooms: 8Types of Rooms: Bedroom 5, Kitchen, Dining Room, Living Room, Master Bedroom, Bedroom 2, Bedroom 3, Bedroom 4 |
Beds & Baths Number of Bedrooms: 6Main Level Bedrooms: 2Number of Bathrooms: 6Number of Bathrooms (full): 6Number of Bathrooms (main level): 3 |
Dimensions and Layout Living Area: 4710 Square Feet |
Appliances & Utilities Utilities: Cable AvailableAppliances: Dishwasher, Dryer, Electric Range, Electric Water Heater, Microwave, Refrigerator, WasherDishwasherDryerMicrowaveRefrigeratorWasher |
Heating & Cooling Heating: ElectricHas CoolingAir Conditioning: ElectricHas HeatingHeating Fuel: Electric |
Fireplace & Spa No Fireplace |
Windows, Doors, Floors & Walls Window: Impact GlassDoor: High Impact DoorsFlooring: Tile |
Levels, Entrance, & Accessibility Stories: 2Levels: Two StoryEntry Location: First Floor EntryFloors: Tile |
View Has a ViewView: Garden |
Exterior Features |
|---|
Exterior Home Features Roof: Curved S Tile Roof |
Parking & Garage Number of Garage Spaces: 3Number of Covered Spaces: 3Has a GarageHas Open ParkingParking Spaces: 3Parking: Covered,Driveway |
Pool Pool: None |
Frontage Waterfront: No Pool/No WaterNot on Waterfront |
Water & Sewer Sewer: Public Sewer |
Farm & Range Not Allowed to Raise Horses |
Days on Market |
|---|
Days on Market: 14 |
Property Information |
|---|
Year Built Year Built: 2024 |
Property Type / Style Property Type: ResidentialProperty Subtype: Single Family Residence |
Building Building Name: Bristol ReservesConstruction Materials: Cbs ConstructionIs a New Construction |
Property Information Condition: New Construction, As IsParcel Number: 504013180070 |
Price & Status |
|---|
Price List Price: $2,650,000Price Per Sqft: $563 |
Status Change & Dates Possession Timing: Funding |
Active Status |
|---|
MLS Status: Active |
Media |
|---|
Location |
|---|
Direction & Address City: DavieCommunity: Bristol Reserve 183-583 B |
School Information Elementary School: Fox TrailJr High / Middle School: Indian RidgeHigh School: Western |
Agent Information |
|---|
Listing Agent Listing ID: F10434516 |
Building |
|---|
Building Details Builder Model: BreedersBuilder Name: Other |
Building Area Building Area: 5880 Square Feet |
Community |
|---|
Community Features: Paved Road, Private Roads, Sidewalks, Gated |
HOA |
|---|
Association for this Listing: Beaches MLSHas an HOAHOA Fee: $150/Monthly |
Lot Information |
|---|
Lot Area: 0.57 acres |
Offer |
|---|
Listing Terms: Cash, Conventional |
Compensation |
|---|
Buyer Agency Commission: 2Buyer Agency Commission Type: %Transaction Broker Commission: 2%Transaction Broker Commission Type: % |
Notes The listing broker’s offer of compensation is made only to participants of the MLS where the listing is filed |
Miscellaneous |
|---|
Mls Number: F10434516 |
Additional Information |
|---|
Paved RoadPrivate RoadsSidewalksGated |
Last check for updates: about 23 hours ago
Listing courtesy of Alan Alcala, (954) 612-8454
XPN Realty LLC
Mariem C Merino, (305) 748-7598
XPN Realty LLC
Originating MLS: Beaches MLS
Source: BeachesMLS , MLS#F10434516

Price History for 2370 SW 123rd Ter
| Date | Price | Event | Source |
|---|---|---|---|
| 04/15/2024 | $2,650,000 | Listed For Sale | BeachesMLS #F10434516 |
Similar Homes You May Like
Skip to last item
- Ferrarri International Realty
- Compass Florida LLC
- Berkshire Hathaway HomeServices Florida Realty
- See more homes for sale inDavieTake a look
Skip to first item
New Listings near 2370 SW 123rd Ter
Skip to last item
- EXP Realty, LLC.
- One Sotheby's International Realty
- See more homes for sale inDavieTake a look
Skip to first item
Comparable Sales for 2370 SW 123rd Ter
Address | Distance | Property Type | Sold Price | Sold Date | Bed | Bath | Sqft |
|---|---|---|---|---|---|---|---|
0.43 | Single-Family Home | $1,200,000 | 07/20/23 | 5 | 5 | 4,830 | |
0.71 | Single-Family Home | $1,950,000 | 06/01/23 | 5 | 6 | 4,245 | |
0.42 | Single-Family Home | $1,140,000 | 08/23/23 | 5 | 4 | 3,500 | |
0.22 | Single-Family Home | $800,000 | 12/15/23 | 4 | 3 | 2,186 | |
0.82 | Single-Family Home | $3,275,000 | 11/29/23 | 6 | 5 | 6,373 | |
0.48 | Single-Family Home | $929,100 | 06/26/23 | 4 | 4 | 3,172 | |
1.00 | Single-Family Home | $2,400,000 | 05/31/23 | 5 | 6 | 5,327 | |
0.94 | Single-Family Home | $1,260,000 | 02/21/24 | 6 | 5 | 3,061 | |
1.04 | Single-Family Home | $2,600,000 | 04/12/24 | 5 | 6 | 5,395 |
What Locals Say about Paradise Village
- Ilndiaz90
- Resident
- 4y ago
"Good neighborhood for families. Lots of restaurants and shopping. Near parks and beaches. Good schools. "
LGBTQ Local Legal Protections
LGBTQ Local Legal Protections
Alan Alcala, XPN Realty LLC

All listings featuring the BMLS logo are provided by Beaches MLS, Inc. This information is not verified for authenticity or accuracy and is not guaranteed. Copyright 2024 Beaches Multiple Listing Service, Inc. Information is provided exclusively for consumers' personal, non-commercial use and may not be used for any purpose other than to identify prospective properties consumers may be interested in purchasing.
The listing broker's offer of compensation is made to participants of BeachesMLS, where the listing is filed, as well as participants of MLSs participating in MLSAdvantage or a data share with BeachesMLS.
The listing broker's offer of compensation is made to participants of BeachesMLS, where the listing is filed, as well as participants of MLSs participating in MLSAdvantage or a data share with BeachesMLS.
2370 SW 123rd Ter, Davie, FL 33325 is a 6 bedroom, 6 bathroom, 4,710 sqft single-family home built in 2024. 2370 SW 123rd Ter is located in Paradise Village, Davie. This property is currently available for sale and was listed by BeachesMLS on Apr 15, 2024. The MLS # for this home is MLS# F10434516.
