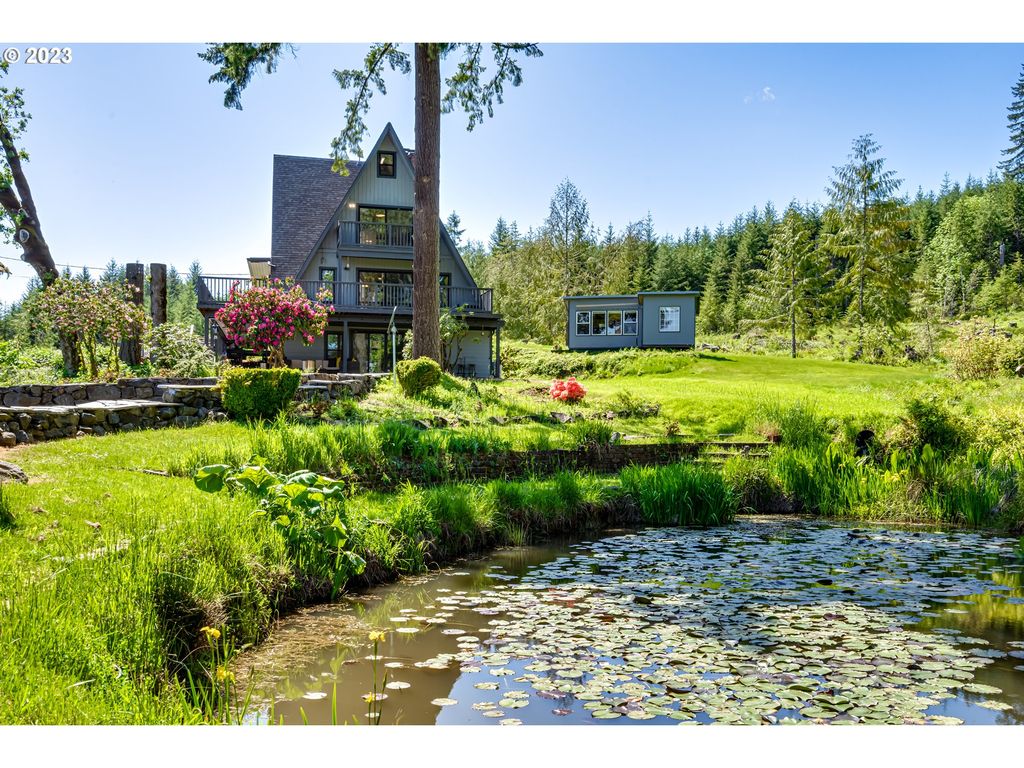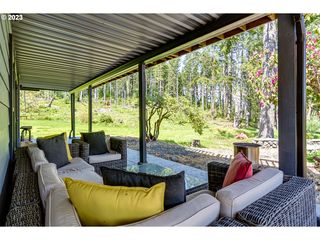


FOR SALE29.35 ACRES
23681 Suttle Rd
Veneta, OR 97487
- 4 Beds
- 3 Baths
- 2,748 sqft (on 29.35 acres)
- 4 Beds
- 3 Baths
- 2,748 sqft (on 29.35 acres)
4 Beds
3 Baths
2,748 sqft
(on 29.35 acres)
Local Information
© Google
-- mins to
Commute Destination
Description
Magnificent newly remodeled A-Frame home on nearly 30 acres of park-like grounds. Renowned designer John Webb has customized this 2,748 sq ft residence, maximizing rustic charm and showcasing picturesque views. The lower-level offers a spacious family room with wet bar and custom fireplace built with locally sourced stone, a large laundry/mud room, a full bath, and a bedroom. The middle-level features a brand new, exquisite kitchen with high-end appliances, European cabinetry, and quartz countertops. Open concept living area with woodstove and access to wrap-around patios. Upper-level owner suite with stunning views, walk-in closet, and luxurious bathroom, as well as an office or extra room space. Don't miss the finished attic perfect for hobbies/storage. Serene grounds with barn/sheds and ponds. This incredible home combines rustic charm and modern amenities for an exceptional living experience.
Home Highlights
Parking
Garage
Outdoor
Deck
A/C
Heating & Cooling
HOA
None
Price/Sqft
$580
Listed
180+ days ago
Last check for updates: about 13 hours ago
Listing courtesy of Randal/Cindy Whipple, (541) 485-1400
Berkshire Hathaway HomeServices Real Estate Professionals
Jennifer Henrikson, (541) 968-0805
Berkshire Hathaway HomeServices Real Estate Professionals
Source: RMLS (OR), MLS#23108655

Home Details for 23681 Suttle Rd
Active Status |
|---|
MLS Status: Active |
Interior Features |
|---|
Interior Details Number of Rooms: 8Types of Rooms: Master Bedroom, Bedroom 2, Bedroom 3, Bedroom 4, Dining Room, Family Room, Kitchen, Living RoomWet Bar |
Beds & Baths Number of Bedrooms: 4Number of Bathrooms: 3Number of Bathrooms (full): 3Number of Bathrooms (main level): 1 |
Dimensions and Layout Living Area: 2748 Square Feet |
Appliances & Utilities Utilities: Satellite Internet ServiceAppliances: Dishwasher, Free-Standing Range, Free-Standing Refrigerator, Stainless Steel Appliance(s), Gas Appliances, Propane Water Heater, Tankless Water HeaterDishwasher |
Heating & Cooling Heating: Ductless,Zoned,Fireplace(s)Has CoolingAir Conditioning: Heat PumpHas HeatingHeating Fuel: Ductless |
Fireplace & Spa Number of Fireplaces: 2Fireplace: Wood Burning, Wood Burning StoveHas a Fireplace |
Gas & Electric Gas: Propane |
Windows, Doors, Floors & Walls Door: Sliding DoorsFlooring: Hardwood |
Levels, Entrance, & Accessibility Stories: 3Floors: Hardwood |
View Has a ViewView: Mountain(s), Pond, Trees/Woods |
Exterior Features |
|---|
Exterior Home Features Roof: CompositionPatio / Porch: DeckOther Structures: Barn, OutbuildingExterior: Garden, Water FeatureFoundation: Concrete Perimeter, SlabGarden |
Parking & Garage Number of Garage Spaces: 2Number of Covered Spaces: 2Has a CarportHas a GarageNo Attached GarageParking Spaces: 2Parking: Carport |
Frontage Waterfront: Pond |
Water & Sewer Sewer: Septic Tank |
Days on Market |
|---|
Days on Market: 180+ |
Property Information |
|---|
Year Built Year Built: 1970 |
Property Type / Style Property Type: ResidentialProperty Subtype: Residential, Single Family ResidenceArchitecture: A-Frame |
Building Construction Materials: T111 SidingNot a New ConstructionNot Attached Property |
Property Information Condition: ApproximatelyParcel Number: 1016524Additional Parcels Description: 1374246 |
Price & Status |
|---|
Price List Price: $1,595,000Price Per Sqft: $580 |
Media |
|---|
Location |
|---|
Direction & Address City: Veneta |
School Information Elementary School: ElmiraJr High / Middle School: Fern RidgeHigh School: Elmira |
Agent Information |
|---|
Listing Agent Listing ID: 23108655 |
Building |
|---|
Building Area Building Area: 2748 Square Feet |
Community |
|---|
Not Senior Community |
HOA |
|---|
No HOA |
Lot Information |
|---|
Lot Area: 29.35 Acres |
Offer |
|---|
Listing Terms: Cash, Conventional, FHA, VA Loan |
Compensation |
|---|
Buyer Agency Commission: 3Buyer Agency Commission Type: % |
Notes The listing broker’s offer of compensation is made only to participants of the MLS where the listing is filed |
Miscellaneous |
|---|
Mls Number: 23108655Water ViewWater View: PondAttribution Contact: 541-485-1400 |
Price History for 23681 Suttle Rd
| Date | Price | Event | Source |
|---|---|---|---|
| 08/01/2023 | $1,595,000 | PriceChange | RMLS (OR) #23108655 |
| 05/19/2023 | $1,800,000 | Listed For Sale | RMLS (OR) #23108655 |
| 11/30/2020 | $619,000 | Sold | RMLS (OR) #20167222 |
| 10/27/2020 | $619,000 | Pending | Agent Provided |
| 10/23/2020 | $619,000 | Listed For Sale | Agent Provided |
| 05/20/2016 | $530,000 | Sold | RMLS (OR) #16465978 |
| 04/06/2016 | $549,500 | Pending | Agent Provided |
| 04/06/2016 | $549,500 | Listed For Sale | Agent Provided |
| 12/07/1978 | $20,450 | Sold | N/A |
Similar Homes You May Like
Skip to last item
- Keller Williams Realty Eugene and Springfield, Active
- Keller Williams The Cooley Real Estate Group, Active
- Cascade Hasson Sotheby's International Realty, Active
- Keller Williams Realty Eugene and Springfield, Active
- See more homes for sale inVenetaTake a look
Skip to first item
New Listings near 23681 Suttle Rd
Skip to last item
- Whitetail Properties Real Estate LLC, Active
- See more homes for sale inVenetaTake a look
Skip to first item
Property Taxes and Assessment
| Year | 2018 |
|---|---|
| Tax | $118 |
| Assessment | $119,408 |
Home facts updated by county records
Comparable Sales for 23681 Suttle Rd
Address | Distance | Property Type | Sold Price | Sold Date | Bed | Bath | Sqft |
|---|---|---|---|---|---|---|---|
1.00 | Single-Family Home | $1,165,000 | 12/06/23 | 4 | 2 | 1,610 | |
1.21 | Single-Family Home | $782,000 | 05/19/23 | 4 | 3 | 1,816 | |
1.30 | Single-Family Home | $800,000 | 06/09/23 | 4 | 3 | 2,618 | |
1.18 | Single-Family Home | $875,000 | 02/08/24 | 6 | 4 | 3,407 | |
2.05 | Single-Family Home | $500,000 | 10/03/23 | 3 | 1 | 1,476 | |
2.34 | Single-Family Home | $495,000 | 04/10/24 | 3 | 3 | 1,914 | |
1.91 | Single-Family Home | $278,000 | 08/16/23 | 3 | 1 | 1,401 | |
1.76 | Single-Family Home | $315,000 | 11/29/23 | 2 | 1 | 1,008 |
What Locals Say about Veneta
- Taylor R. H.
- Resident
- 4y ago
"Tax payers refuse to pay enough for the amount of law enforcement needed. Theft is out of control. No violent crimes. Very home feeling community if you can get past the theft. "
- Taylicheyanne
- Resident
- 5y ago
"I live in a quiet part of town primarily with elderly people. It’s a great dog community with lots of parks and a great vet clinic."
- Lisa G.
- Resident
- 5y ago
"The commute from Veneta to work in Eugene is easy and averages 20 to 30 minutes during the peak hours."
- Dennis M.
- 9y ago
"Love the area.Country life just a few minutes from Eugene, also less than one hour to coast. "
- Suzanne M.
- 10y ago
"Live here since 2002. Rural/ small town feel. Hwy 126 is busy as it is the main road to Eugene and the coast. There are a few restaurants, one grocery store, a pharmacy/gift shop, Bi-Mart (department type store), a feed store, 2 banks, PO, 2 gas stations, 2 or 3 convenience stores, coffee kiosks, car repair places and car parts store, and a few churches and schools. "
- Atitus42
- 12y ago
"WE have a good neighborhood. Most of us are improving our properties and maintaining them. "
LGBTQ Local Legal Protections
LGBTQ Local Legal Protections
Randal/Cindy Whipple, Berkshire Hathaway HomeServices Real Estate Professionals

The content relating to real estate for sale on this web site comes in part from the IDX program of the RMLS™ of Portland, Oregon. Real estate listings held by brokerage firms other than Zillow, Inc. are marked with the RMLS™ logo, and detailed information about these properties includes the names of the listing brokers. Listing content is copyright © 2024 RMLS™, Portland, Oregon.
This content last updated on 2024-04-02 07:40:16 PDT. Some properties which appear for sale on this web site may subsequently have sold or may no longer be available.
All information provided is deemed reliable but is not guaranteed and should be independently verified.
The listing broker’s offer of compensation is made only to participants of the MLS where the listing is filed.
The listing broker’s offer of compensation is made only to participants of the MLS where the listing is filed.
23681 Suttle Rd, Veneta, OR 97487 is a 4 bedroom, 3 bathroom, 2,748 sqft single-family home built in 1970. This property is currently available for sale and was listed by RMLS (OR) on May 19, 2023. The MLS # for this home is MLS# 23108655.
