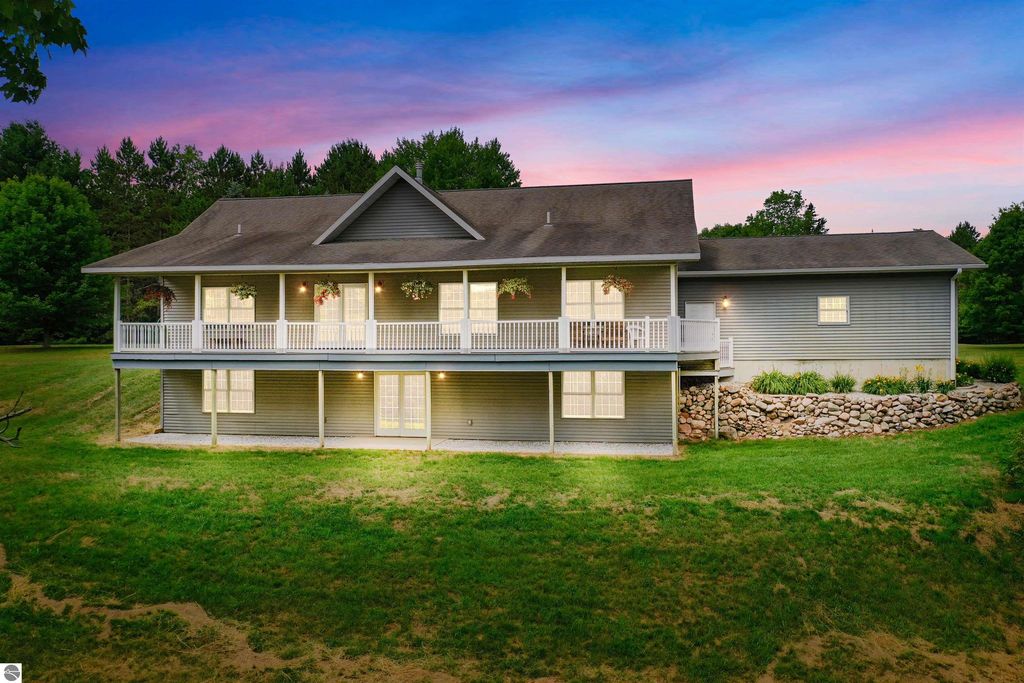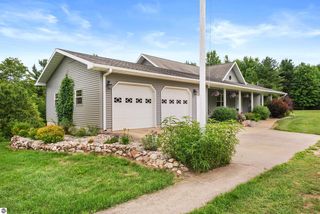


SOLDSEP 1, 2023
23627 Sixteen Mile Rd
Leroy, MI 49655
- 4 Beds
- 2 Baths
- 2,484 sqft (on 40 acres)
- 4 Beds
- 2 Baths
- 2,484 sqft (on 40 acres)
$542,500
Last Sold: Sep 1, 2023
1% below list $550K
$218/sqft
Est. Refi. Payment $3,431/mo*
$542,500
Last Sold: Sep 1, 2023
1% below list $550K
$218/sqft
Est. Refi. Payment $3,431/mo*
4 Beds
2 Baths
2,484 sqft
(on 40 acres)
Homes for Sale Near 23627 Sixteen Mile Rd
Skip to last item
Skip to first item
Local Information
© Google
-- mins to
Commute Destination
Description
This property is no longer available to rent or to buy. This description is from September 01, 2023
The main house has an open and spacious floor plan with lots of hardwood flooring and a vaulted ceiling. Primary bedroom and 2nd bedroom are on the main floor. Downstairs is a walkout with 2 additional bedrooms and a large family room. A huge utility/storage area completes the lower level. On the front and back of the home there is an 8 foot deep covered porch/deck that runs the full width of the home. The rear of the home has elevated views of a pond and the river area. Outbuildings include a large heated building (40x34) with a workshop, wood shed & wood burner, and 2+ additional stalls for parking. There is also a 40 x 24 pole barn with cement floors and electric. Owner says around 50 apple trees on the property. A 2nd home on the property has 3 bedrooms and 1.5 baths. Both homes are mainly heated with an outdoor wood burner. The 40 acres of land has 2 ponds, ~400' of Beaver Creek frontage, and a mixture of hardwoods and pines with some open food plot areas and shooting lanes. Abundant wildlife like deer and turkey, along with trout for the fishermen. This is a unique property with tons of potential. Buyer to verify all information and measurements.
Home Highlights
Parking
4 Car Garage
Outdoor
Patio, Deck
A/C
Heating & Cooling
HOA
None
Price/Sqft
$218/sqft
Listed
180+ days ago
Home Details for 23627 Sixteen Mile Rd
Interior Features |
|---|
Interior Details Basement: Full,Walk-Out Access,Exterior Entry,Finished Rooms,Egress Windows,Interior EntryNumber of Rooms: 9Types of Rooms: Master Bedroom, Bedroom 2, Bedroom 3, Bedroom 4, Master Bathroom, Dining Room, Family Room, Kitchen, Living Room |
Beds & Baths Number of Bedrooms: 4Main Level Bedrooms: 2Number of Bathrooms: 2Number of Bathrooms (full): 1Number of Bathrooms (three quarters): 1Number of Bathrooms (main level): 2 |
Dimensions and Layout Living Area: 2484 Square Feet |
Appliances & Utilities Appliances: Refrigerator, Oven/Range, Dishwasher, Microwave, Washer, Dryer, Water Filtration System, Propane Water HeaterDishwasherDryerLaundry: Main LevelMicrowaveRefrigeratorWasher |
Heating & Cooling Heating: Forced Air,External Wood Burner,Propane,Wood,Fireplace(s)Has CoolingAir Conditioning: Central AirHas HeatingHeating Fuel: Forced Air |
Fireplace & Spa Fireplace: Gas, MasonryHas a FireplaceNo Spa |
Windows, Doors, Floors & Walls Window: Blinds, DrapesFlooring: Wood, Carpet |
Levels, Entrance, & Accessibility Stories: 1Levels: OneAccessibility: Main Floor Access, Covered Entrance, Accessible Full BathFloors: Wood, Carpet |
View No View |
Exterior Features |
|---|
Exterior Home Features Roof: AsphaltPatio / Porch: Deck, Patio, CoveredOther Structures: Pole Building(s), Workshop, Second GarageExterior: Sidewalk, Rain GuttersFoundation: Poured ConcreteNo Private Pool |
Parking & Garage Number of Garage Spaces: 4No CarportHas a GarageHas an Attached GarageNo Open ParkingParking Spaces: 4Parking: Attached,Garage Door Opener,Gravel,Dirt,Circular Driveway,Easement |
Frontage WaterfrontWaterfront: CreekResponsible for Road Maintenance: Public Maintained RoadRoad Surface Type: GravelOn Waterfront |
Water & Sewer Sewer: Private SewerWater Body: Beaver Creek |
Farm & Range Frontage Length: 400Allowed to Raise Horses |
Finished Area Finished Area (above surface): 1620 Square FeetFinished Area (below surface): 864 Square Feet |
Property Information |
|---|
Year Built Year Built: 2004 |
Property Type / Style Property Type: ResidentialProperty Subtype: Single Family ResidenceArchitecture: Ranch |
Building Construction Materials: Frame, Vinyl SidingNot a New ConstructionNot Attached PropertyDoes Not Include Home Warranty |
Property Information Parcel Number: 07-018-005-00 |
Price & Status |
|---|
Price List Price: $549,900Price Per Sqft: $218/sqftPrice Range: $542,500 - $549,900 |
Status Change & Dates Off Market Date: Fri Sep 01 2023Possession Timing: Close Plus 30 Days |
Active Status |
|---|
MLS Status: Sold In House |
Media |
|---|
Location |
|---|
Direction & Address City: LeroyCommunity: none |
School Information Elementary School District: Pine River Area SchoolsJr High / Middle School District: Pine River Area SchoolsHigh School District: Pine River Area Schools |
Community |
|---|
Community Features: None |
HOA |
|---|
HOA Fee Includes: None |
Lot Information |
|---|
Lot Area: 40 Acres |
Offer |
|---|
Listing Agreement Type: Exclusive Right SellListing Terms: Conventional, Cash |
Compensation |
|---|
Buyer Agency Commission: 3Buyer Agency Commission Type: %Sub Agency Commission: 0Transaction Broker Commission: 0 |
Notes The listing broker’s offer of compensation is made only to participants of the MLS where the listing is filed |
Miscellaneous |
|---|
BasementMls Number: 1913328 |
Additional Information |
|---|
None |
Last check for updates: about 9 hours ago
Listed by Lynn Spence, (231) 388-0405
REMAX Central
Bought with: Lynn Spence, (231) 388-0405, REMAX Central
Source: NGLRMLS, MLS#1913328

Price History for 23627 Sixteen Mile Rd
| Date | Price | Event | Source |
|---|---|---|---|
| 09/01/2023 | $542,500 | Sold | NGLRMLS #1913328 |
| 07/16/2023 | $549,900 | Pending | NGLRMLS #1913328 |
| 07/13/2023 | $549,900 | Listed For Sale | NGLRMLS #1913328 |
Property Taxes and Assessment
| Year | 2023 |
|---|---|
| Tax | |
| Assessment | $396,200 |
Home facts updated by county records
Comparable Sales for 23627 Sixteen Mile Rd
Address | Distance | Property Type | Sold Price | Sold Date | Bed | Bath | Sqft |
|---|---|---|---|---|---|---|---|
0.88 | Single-Family Home | $234,900 | 03/29/24 | 2 | 1 | 1,040 | |
1.89 | Single-Family Home | $237,000 | 07/25/23 | 3 | 2 | 1,680 | |
1.96 | Single-Family Home | $145,000 | 11/07/23 | 2 | 2 | 1,100 | |
1.99 | Single-Family Home | $225,500 | 08/31/23 | 3 | 2 | 1,426 | |
2.08 | Single-Family Home | $148,000 | 06/01/23 | 3 | 2 | 1,456 | |
3.02 | Single-Family Home | $295,000 | 11/13/23 | 4 | 1 | 1,960 | |
2.77 | Single-Family Home | $259,900 | 01/29/24 | 3 | 2 | 1,388 | |
2.73 | Single-Family Home | $235,000 | 09/07/23 | 3 | 1 | 1,516 | |
2.62 | Single-Family Home | $77,500 | 01/08/24 | 4 | 1 | 1,358 |
Assigned Schools
These are the assigned schools for 23627 Sixteen Mile Rd.
- Pine River Middle School
- 4-7
- Public
- 314 Students
5/10GreatSchools RatingParent Rating AverageNo reviews available for this school. - Pine River High School
- 8-12
- Public
- 435 Students
5/10GreatSchools RatingParent Rating AverageI am a former student of this school and I have to say that it just sucks. There are a few amazing teachers working and I did find some good out of a few classes but overall it was too easy and did not ready me completely for college life. The small town feeling made many of the students AND staff way too comfortable with the academic environment and ultimately stunting a lot of the student's growth. Discipline is handled in an unprofessional way and it is based on how well the student and teacher like/dislike each other rather than right from wrong. This school is the worst school I've ever seen when it comes to preparing students for the real world.Other Review10y ago - Leroy Elementary School
- PK-3
- Public
- 271 Students
5/10GreatSchools RatingParent Rating AverageThe school lost it's "community feel" charm. The secretary is unfriendly most of the time. When she's not, it seems that she's trying too hard not to tell you how she really feels. Mrs. McConnell & Mrs. Kastl are awesome with the children. Other than them, I haven't found staff who really seem to care about the children/families without a biased opinion. The principal smiles a lot and is "nice", but I'm not sure she does much more than that. She doesn't even have a contact phone number! I believe it's the secretary who's really running that place, which doesn't say much. The school is too small, not to mention the parking lot that parents are aloud to use only holds a few cars without having to cross the busy road. I'm always irritated when I pull up early to see 10-15 cars taking up parking spaces are from STAFF! There is a large parking lot in the back that they should be using in order for safety of the children (so they are not constantly crossing the road - it can be very dangerous), but their choice of parking only reflects their general concern for students, in my opinion. My daughter has a very lovely teacher whom she adores. If she did not, she would have been taken out already. I am already looking at other options for next year.Parent Review7y ago - Check out schools near 23627 Sixteen Mile Rd.
Check with the applicable school district prior to making a decision based on these schools. Learn more.
LGBTQ Local Legal Protections
LGBTQ Local Legal Protections

The information in this listing was gathered from third-party sources including the seller. Northern Great Lakes REALTORS® MLS and its subscribers disclaim any and all representations or warranties as to the accuracy of this information.
Copyright 2024 Northern Great Lakes REALTORS® MLS. All Rights Reserved.
The listing broker’s offer of compensation is made only to participants of the MLS where the listing is filed.
Copyright 2024 Northern Great Lakes REALTORS® MLS. All Rights Reserved.
The listing broker’s offer of compensation is made only to participants of the MLS where the listing is filed.
Homes for Rent Near 23627 Sixteen Mile Rd
Skip to last item
Skip to first item
Off Market Homes Near 23627 Sixteen Mile Rd
Skip to last item
Skip to first item
23627 Sixteen Mile Rd, Leroy, MI 49655 is a 4 bedroom, 2 bathroom, 2,484 sqft single-family home built in 2004. This property is not currently available for sale. 23627 Sixteen Mile Rd was last sold on Sep 1, 2023 for $542,500 (1% lower than the asking price of $549,900). The current Trulia Estimate for 23627 Sixteen Mile Rd is $549,300.
