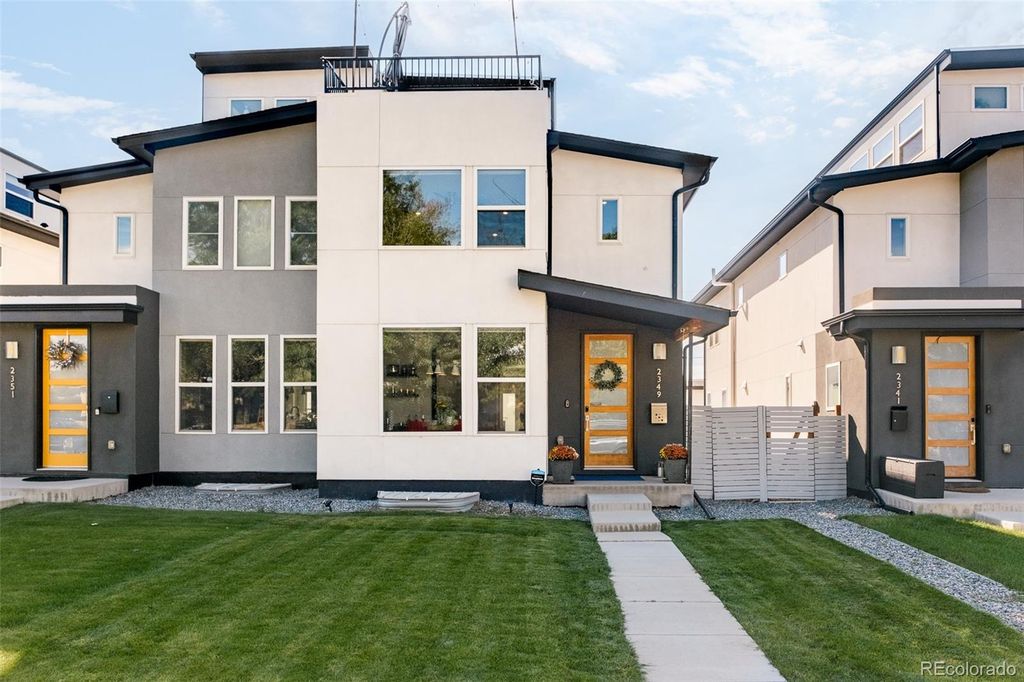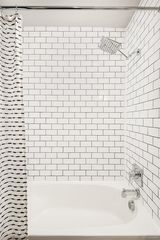


PENDING
2349 S Cherokee Street
Denver, CO 80223
Overland- 3 Beds
- 5 Baths
- 3,185 sqft
- 3 Beds
- 5 Baths
- 3,185 sqft
3 Beds
5 Baths
3,185 sqft
Local Information
© Google
-- mins to
Commute Destination
Description
Modern elegance cascades throughout this meticulously maintained residence. Built in 2017, a functional layout unfolds w/ handsome flooring and a neutral color palette. An open kitchen, dining and living area promotes a seamless flow for entertaining. The home chef is treated to all-white cabinetry, stainless steel appliances and a vast center island w/ seating. Glass French doors in a light-filled living area open to a private, fenced-in backyard w/ a lush lawn. A primary suite is impressive w/ walk-in closet and a serene bath w/ a walk-in shower and double vanities. An added amenity, a laundry area features a washer + dryer set. Retreat to an upper-level flex space complete w/ a sleek wet bar. A sliding glass door opens to a rooftop deck — the perfect setting to enjoy relaxing in the coveted Colorado climate. Downstairs, a finished basement boasts a media room, workout area, bedroom and a bath. Residents enjoy a central neighborhood location w/ easy access to Harvard Gulch Park.
Home Highlights
Parking
Garage
Outdoor
Porch
A/C
Heating & Cooling
HOA
None
Price/Sqft
$281
Listed
37 days ago
Home Details for 2349 S Cherokee Street
Interior Features |
|---|
Interior Details Basement: FullNumber of Rooms: 15Types of Rooms: Kitchen, Master Bedroom, Bedroom, Bathroom, Media Room, Master Bathroom, Bonus Room, Dining Room, Family Room, Utility RoomWet Bar |
Beds & Baths Number of Bedrooms: 3Number of Bathrooms: 5Number of Bathrooms (full): 3Number of Bathrooms (half): 2Number of Bathrooms (main level): 1 |
Dimensions and Layout Living Area: 3185 Square Feet |
Appliances & Utilities Utilities: Cable Available, Electricity Connected, Internet Access (Wired), Natural Gas ConnectedAppliances: Dishwasher, Disposal, Dryer, Microwave, Range, Range Hood, Refrigerator, Sump Pump, WasherDishwasherDisposalDryerLaundry: In UnitMicrowaveRefrigeratorWasher |
Heating & Cooling Heating: Electric,Forced AirHas CoolingAir Conditioning: Attic FanHas HeatingHeating Fuel: Electric |
Fireplace & Spa Number of Fireplaces: 3Fireplace: Basement, Bedroom, Electric, Family Room, GasHas a Fireplace |
Gas & Electric Has Electric on Property |
Windows, Doors, Floors & Walls Window: Double Pane Windows, Window CoveringsFlooring: Carpet, Tile, WoodCommon Walls: 1 Common Wall |
Levels, Entrance, & Accessibility Levels: Three Or MoreEntry Location: GroundFloors: Carpet, Tile, Wood |
View Has a ViewView: Mountain(s) |
Security Security: Carbon Monoxide Detector(s), Security System, Smoke Detector(s) |
Exterior Features |
|---|
Exterior Home Features Roof: Composition Rolled Hot MopPatio / Porch: Front Porch, RooftopFencing: FullExterior: Balcony, Lighting, Private Yard |
Parking & Garage Number of Garage Spaces: 2Number of Covered Spaces: 2No CarportHas a GarageNo Attached GarageParking Spaces: 2Parking: Electric Vehicle Charging Station(s) |
Frontage Road Frontage: PublicResponsible for Road Maintenance: Public Maintained RoadRoad Surface Type: Paved |
Water & Sewer Sewer: Public Sewer |
Finished Area Finished Area (above surface): 2259 Square FeetFinished Area (below surface): 833 Square Feet |
Days on Market |
|---|
Days on Market: 37 |
Property Information |
|---|
Year Built Year Built: 2017 |
Property Type / Style Property Type: ResidentialProperty Subtype: TownhouseStructure Type: TownhouseArchitecture: Urban Contemporary |
Building Construction Materials: StuccoAttached To Another Structure |
Property Information Condition: Updated/RemodeledNot Included in Sale: Seller's Personal Property, Portable Fireplace On Roof Top DeckParcel Number: 527402031 |
Price & Status |
|---|
Price List Price: $895,000Price Per Sqft: $281 |
Status Change & Dates Off Market Date: Thu Apr 11 2024Possession Timing: Close Of Escrow |
Active Status |
|---|
MLS Status: Pending |
Location |
|---|
Direction & Address City: DenverCommunity: Overland |
School Information Elementary School: AsburyElementary School District: Denver 1Jr High / Middle School: GrantJr High / Middle School District: Denver 1High School: SouthHigh School District: Denver 1 |
Agent Information |
|---|
Listing Agent Listing ID: 1943405 |
Building |
|---|
Building Area Building Area: 3185 Square Feet |
Community |
|---|
Not Senior Community |
HOA |
|---|
No HOA |
Lot Information |
|---|
Lot Area: 3125 sqft |
Listing Info |
|---|
Special Conditions: Standard |
Offer |
|---|
Contingencies: None KnownListing Terms: Cash, Conventional, Other |
Mobile R/V |
|---|
Mobile Home Park Mobile Home Units: Feet |
Compensation |
|---|
Buyer Agency Commission: 2.8Buyer Agency Commission Type: % |
Notes The listing broker’s offer of compensation is made only to participants of the MLS where the listing is filed |
Business |
|---|
Business Information Ownership: Individual |
Miscellaneous |
|---|
BasementMls Number: 1943405Attribution Contact: david@milehimodern.com, 303-887-1358 |
Additional Information |
|---|
Mlg Can ViewMlg Can Use: IDX |
Last check for updates: about 10 hours ago
Listing courtesy of David Bell, (303) 887-1358
Milehimodern
Source: REcolorado, MLS#1943405

Price History for 2349 S Cherokee Street
| Date | Price | Event | Source |
|---|---|---|---|
| 04/12/2024 | $895,000 | Pending | REcolorado #1943405 |
| 03/22/2024 | $895,000 | Listed For Sale | REcolorado #1943405 |
| 03/07/2017 | $385,000 | Sold | N/A |
| 12/13/2010 | $117,251 | Sold | N/A |
| 12/08/2010 | $117,000 | Listed For Sale | Agent Provided |
| 10/08/2010 | $117,000 | ListingRemoved | Agent Provided |
| 09/26/2010 | $117,000 | PriceChange | Agent Provided |
| 08/21/2010 | $130,000 | Listed For Sale | Agent Provided |
| 03/31/2010 | $180,100 | Sold | N/A |
| 06/08/2004 | $155,000 | Sold | N/A |
Similar Homes You May Like
Skip to last item
- Invalesco Real Estate, MLS#7728087
- BLVD Real Estate Group, LLC, MLS#8411615
- Keller Williams Advantage Realty LLC, MLS#5202208
- See more homes for sale inDenverTake a look
Skip to first item
New Listings near 2349 S Cherokee Street
Skip to last item
- Colorado Home Realty, MLS#6360324
- Century 21 Signature Realty North, Inc., MLS#3760812
- Guide Real Estate, MLS#8972425
- Porchlight Real Estate Group, MLS#6294417
- Brokers Guild Homes, MLS#6347624
- INTEGRITY REAL ESTATE GROUP, MLS#9747185
- Guardian Real Estate Group, MLS#4850197
- Guardian Real Estate Group, MLS#9018454
- RE/MAX Professionals, MLS#1615168
- Keller Williams DTC, MLS#7515700
- See more homes for sale inDenverTake a look
Skip to first item
Property Taxes and Assessment
| Year | 2017 |
|---|---|
| Tax | $1,176 |
| Assessment | $211,900 |
Home facts updated by county records
Comparable Sales for 2349 S Cherokee Street
Address | Distance | Property Type | Sold Price | Sold Date | Bed | Bath | Sqft |
|---|---|---|---|---|---|---|---|
0.24 | Townhouse | $775,000 | 05/08/23 | 3 | 4 | 2,001 | |
0.36 | Townhouse | $1,295,000 | 02/27/24 | 4 | 5 | 3,302 | |
0.41 | Townhouse | $1,075,000 | 06/07/23 | 3 | 4 | 2,431 | |
0.40 | Townhouse | $1,165,000 | 07/19/23 | 4 | 5 | 2,954 | |
0.39 | Townhouse | $930,000 | 11/17/23 | 5 | 4 | 2,945 | |
0.39 | Townhouse | $937,500 | 01/03/24 | 5 | 4 | 2,945 | |
0.40 | Townhouse | $770,000 | 04/04/24 | 2 | 4 | 1,761 | |
0.70 | Townhouse | $1,025,000 | 04/23/24 | 5 | 5 | 3,329 |
Neighborhood Overview
Neighborhood stats provided by third party data sources.
What Locals Say about Overland
- Papalekos
- Resident
- 4y ago
"Easy access to downtown. I work at the DTC area and it takes me under 20 minutes to get there. Also, less than 10 minutes to Wash Park. "
- Christopher
- Resident
- 5y ago
"Less than 15 minute walk to light rail and great access to bike path that does downtown without crossing a road."
LGBTQ Local Legal Protections
LGBTQ Local Legal Protections
David Bell, Milehimodern

© 2023 REcolorado® All rights reserved. Certain information contained herein is derived from information which is the licensed property of, and copyrighted by, REcolorado®. Click here for more information
The listing broker’s offer of compensation is made only to participants of the MLS where the listing is filed.
The listing broker’s offer of compensation is made only to participants of the MLS where the listing is filed.
