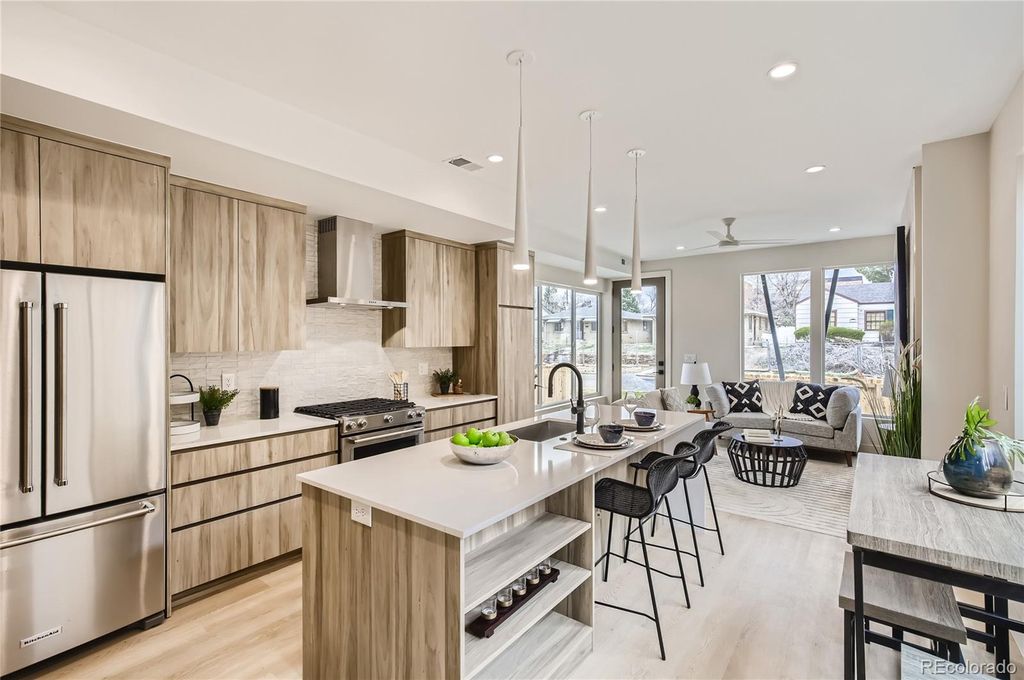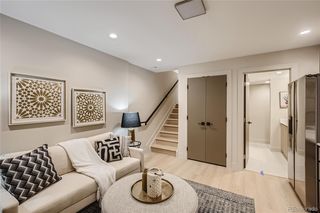


FOR SALENEW CONSTRUCTION
2315-2313 S High Street
Denver, CO 80210
University- 6 Beds
- 8 Baths
- 4,494 sqft
- 6 Beds
- 8 Baths
- 4,494 sqft
6 Beds
8 Baths
4,494 sqft
Local Information
© Google
-- mins to
Commute Destination
Description
This listing is for a full duplex. Both front and back units are available. Great opportunity for investors. Live in one side and rent the other or rent both sides for maximum income. Both units have a detached 1-car garage.
Brand new, 3-story contemporary half duplex just a short walk from restaurants, shops, parks, and Denver University. The
spacious and open-concept floor plan includes high-end finishes throughout. The first floor encompasses an open-plan,
eat-in kitchen, plus living and dining room space perfect for entertaining. Guests will love the private basement quarters,
complete with a bedroom, full bath, living area, and kitchenette. This could also act as a rentable mother-in-law suite with
semi-private entry. Move to the second level to find a spacious master suite with a walk-in closet, master bath with double
vanity, separate toilet room, and spa-style shower. The laundry is conveniently located right around the corner. Ascend to
the third floor into a spacious bonus room with a wet bar and covered balcony. The third floor also includes a third
bedroom and full bath. One car garage with ample height for extra storage and permitted street parking for all residents
ensures parking will not be an issue. Don’t miss this rare new build in an unbeatable area.
Builder is Offering 1-2 Buy Downs. Buy now for rates as low as 5.3%
more info at:
www.HighStreetFlats.com
Brand new, 3-story contemporary half duplex just a short walk from restaurants, shops, parks, and Denver University. The
spacious and open-concept floor plan includes high-end finishes throughout. The first floor encompasses an open-plan,
eat-in kitchen, plus living and dining room space perfect for entertaining. Guests will love the private basement quarters,
complete with a bedroom, full bath, living area, and kitchenette. This could also act as a rentable mother-in-law suite with
semi-private entry. Move to the second level to find a spacious master suite with a walk-in closet, master bath with double
vanity, separate toilet room, and spa-style shower. The laundry is conveniently located right around the corner. Ascend to
the third floor into a spacious bonus room with a wet bar and covered balcony. The third floor also includes a third
bedroom and full bath. One car garage with ample height for extra storage and permitted street parking for all residents
ensures parking will not be an issue. Don’t miss this rare new build in an unbeatable area.
Builder is Offering 1-2 Buy Downs. Buy now for rates as low as 5.3%
more info at:
www.HighStreetFlats.com
Home Highlights
Parking
Garage
Outdoor
Porch, Patio, Deck
A/C
Heating & Cooling
HOA
None
Price/Sqft
$378
Listed
94 days ago
Home Details for 2315-2313 S High Street
Interior Features |
|---|
Interior Details Basement: Daylight,Finished,Full,Sump PumpNumber of Rooms: 26 |
Beds & Baths Number of Bedrooms: 6Number of Bathrooms: 8Number of Bathrooms (three quarters): 6Number of Bathrooms (half): 2Number of Bathrooms (main level): 2 |
Dimensions and Layout Living Area: 4494 Square Feet |
Appliances & Utilities Appliances: Bar Fridge, Convection Oven, Cooktop, Dishwasher, Disposal, Freezer, Microwave, Oven, Range, Range Hood, Refrigerator, Self Cleaning Oven, Tankless Water Heater, Warming DrawerDishwasherDisposalLaundry: In UnitMicrowaveRefrigerator |
Heating & Cooling Heating: Electric,Floor Furnace,Forced Air,Hot Water,Natural GasHas CoolingAir Conditioning: Air Conditioning-Room,Central AirHas HeatingHeating Fuel: Electric |
Windows, Doors, Floors & Walls Common Walls: End Unit, 1 Common Wall |
Levels, Entrance, & Accessibility Levels: Three Or MoreEntry Location: Ground |
View No View |
Exterior Features |
|---|
Exterior Home Features Roof: MembranePatio / Porch: Covered, Deck, Front Porch, PatioFencing: PartialExterior: Balcony, Dog Run, Lighting, Private YardFoundation: Concrete Perimeter |
Parking & Garage Number of Garage Spaces: 2Number of Covered Spaces: 2Has a GarageNo Attached GarageParking Spaces: 2Parking: Garage |
Water & Sewer Sewer: Public Sewer |
Finished Area Finished Area (above surface): 3256 Square FeetFinished Area (below surface): 1238 Square Feet |
Days on Market |
|---|
Days on Market: 94 |
Property Information |
|---|
Year Built Year Built: 2023 |
Property Type / Style Property Type: ResidentialProperty Subtype: DuplexStructure Type: DuplexArchitecture: Contemporary,Urban Contemporary |
Building Building Name: High St FlatsConstruction Materials: FrameIs a New ConstructionAttached To Another Structure |
Property Information Condition: New ConstructionNot Included in Sale: Staging FurnitureParcel Number: 526606049 |
Price & Status |
|---|
Price List Price: $1,700,000Price Per Sqft: $378 |
Active Status |
|---|
MLS Status: Active |
Location |
|---|
Direction & Address City: DenverCommunity: Evanston 3rd Filing |
School Information Elementary School: AsburyElementary School District: Denver 1Jr High / Middle School: GrantJr High / Middle School District: Denver 1High School: SouthHigh School District: Denver 1 |
Agent Information |
|---|
Listing Agent Listing ID: 1570195 |
Building |
|---|
Building Details Builder Model: 2315 |
Building Area Building Area: 4494 Square Feet |
Community |
|---|
Not Senior Community |
HOA |
|---|
No HOA |
Lot Information |
|---|
Lot Area: 3126 sqft |
Listing Info |
|---|
Special Conditions: Standard |
Offer |
|---|
Listing Terms: 1031 Exchange, Cash, Conventional, Jumbo |
Mobile R/V |
|---|
Mobile Home Park Mobile Home Units: Feet |
Compensation |
|---|
Buyer Agency Commission: 2.8Buyer Agency Commission Type: % |
Notes The listing broker’s offer of compensation is made only to participants of the MLS where the listing is filed |
Business |
|---|
Business Information Ownership: Agent Owner |
Miscellaneous |
|---|
BasementMls Number: 1570195Attribution Contact: andy@builddenver.net, 303-317-7896 |
Additional Information |
|---|
Mlg Can ViewMlg Can Use: IDX |
Last check for updates: about 14 hours ago
Listing courtesy of Andy Grant, (303) 317-7896
Build Denver Realty
Ben Weimer, (303) 919-6411
Build Denver Realty
Source: REcolorado, MLS#1570195

Price History for 2315-2313 S High Street
| Date | Price | Event | Source |
|---|---|---|---|
| 01/25/2024 | $1,700,000 | Listed For Sale | REcolorado #1570195 |
Similar Homes You May Like
Skip to last item
- Nest Seekers Colorado LLC, MLS#8028120
- HomeSmart Realty, MLS#2068808
- Redfin Corporation, MLS#9593323
- LIV Sotheby's International Realty, MLS#4510096
- Ideal Realty LLC, MLS#8479421
- See more homes for sale inDenverTake a look
Skip to first item
New Listings near 2315-2313 S High Street
Skip to last item
- LIV Sotheby's International Realty, MLS#9771447
- INTEGRITY REAL ESTATE GROUP, MLS#9747185
- The Agency - Denver, MLS#5181562
- LIV Sotheby's International Realty, MLS#3068813
- LIV Sotheby's International Realty, MLS#8639641
- RE/MAX Professionals, MLS#1615168
- RE/MAX of Cherry Creek, MLS#7849601
- Brokers Guild Real Estate, MLS#2194009
- Karen Anderson, Madison & Company Properties
- KENTWOOD REAL ESTATE DTC, LLC, MLS#6279552
- See more homes for sale inDenverTake a look
Skip to first item
Comparable Sales for 2315-2313 S High Street
Address | Distance | Property Type | Sold Price | Sold Date | Bed | Bath | Sqft |
|---|---|---|---|---|---|---|---|
0.14 | Multi-Family Home | $1,185,000 | 05/17/23 | 4 | 4 | 3,392 | |
0.03 | Multi-Family Home | $840,000 | 06/16/23 | 3 | 4 | 2,190 | |
0.01 | Multi-Family Home | $810,000 | 12/15/23 | 3 | 4 | 2,190 | |
0.02 | Multi-Family Home | $890,000 | 05/26/23 | 3 | 4 | 2,304 | |
0.02 | Multi-Family Home | $880,000 | 08/28/23 | 3 | 4 | 2,190 | |
0.02 | Multi-Family Home | $878,000 | 07/20/23 | 3 | 4 | 2,190 | |
0.02 | Multi-Family Home | $828,000 | 07/20/23 | 3 | 4 | 2,190 | |
0.11 | Multi-Family Home | $745,000 | 12/08/23 | 10 | 4 | 2,333 | |
0.19 | Multi-Family Home | $1,151,000 | 04/01/24 | 3 | 3 | 1,936 | |
0.28 | Multi-Family Home | $900,000 | 08/07/23 | 4 | 3 | 1,817 |
Neighborhood Overview
Neighborhood stats provided by third party data sources.
What Locals Say about University
- Trulia User
- Resident
- 8mo ago
"Awesome place to live. Close to the city but just far enough away where you really have some space for yourself. Very safe and well maintained properties"
- Trulia User
- Visitor
- 2y ago
"Beautiful, well maintained and extremely safe. I love walking around wash park. People are friendly, sidewalks are nice, and a lot of beautiful properties. The actual Park is phenomenal and one of the best places to live in Denver."
- Trulia User
- Resident
- 2y ago
"Plenty of walking paths and green spaces. Dog friendly brewery as well. Seems like everyone owns a dog"
- Trulia User
- Resident
- 3y ago
"N/a. Great neighborhood. Older and newer mix of people. Everyone loves walking and being outside in this neighborhood."
- REG
- Resident
- 4y ago
"The University regularly has events that are open to the public. Everything from sports to lectures to art & performances. "
- Janine K.
- Resident
- 5y ago
"Great for kids. Near parks and trails. Lots of nearby activities. Really close to DU for students which gives a great community feel."
- Andrea W.
- Resident
- 5y ago
"Its close to DU where my daughter goes to graduate school. It's close to shopping, doctors, restaurants and close to Wash Park. "
- Rod B.
- 9y ago
"While having a college campus next door has its pros and cons, what I love is the energy and ammenities that this provides. 10 minute walk to light rail too!"
LGBTQ Local Legal Protections
LGBTQ Local Legal Protections
Andy Grant, Build Denver Realty

© 2023 REcolorado® All rights reserved. Certain information contained herein is derived from information which is the licensed property of, and copyrighted by, REcolorado®. Click here for more information
The listing broker’s offer of compensation is made only to participants of the MLS where the listing is filed.
The listing broker’s offer of compensation is made only to participants of the MLS where the listing is filed.
2315-2313 S High Street, Denver, CO 80210 is a 6 bedroom, 8 bathroom, 4,494 sqft multi-family built in 2023. 2315-2313 S High Street is located in University, Denver. This property is currently available for sale and was listed by REcolorado on Jan 25, 2024. The MLS # for this home is MLS# 1570195.
