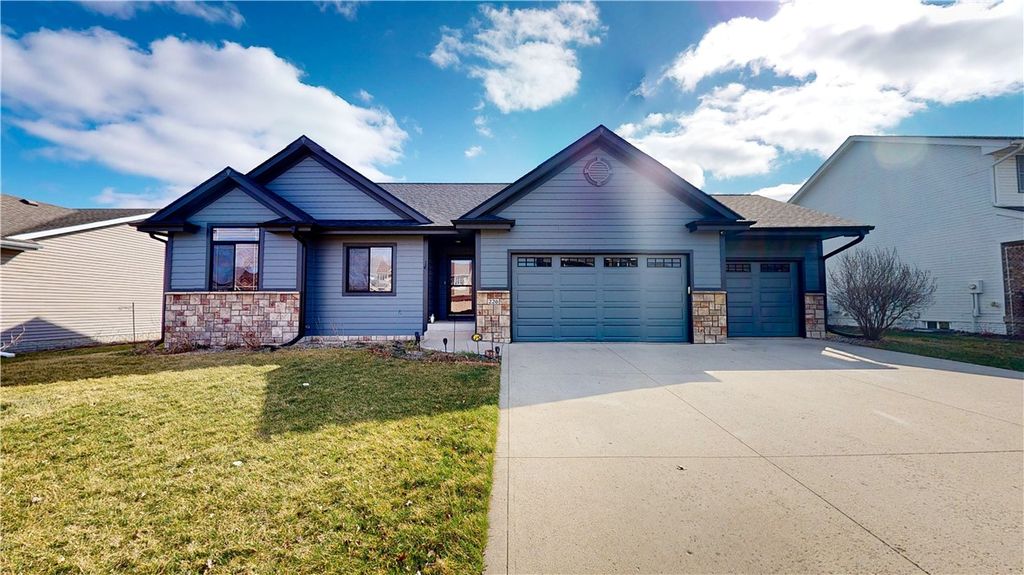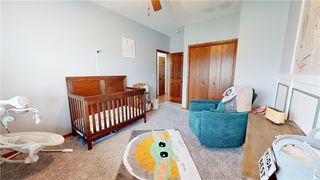


FOR SALE
226 10th St NW
Altoona, IA 50009
- 4 Beds
- 3 Baths
- 1,760 sqft
- 4 Beds
- 3 Baths
- 1,760 sqft
4 Beds
3 Baths
1,760 sqft
We estimate this home will sell faster than 92% nearby.
Local Information
© Google
-- mins to
Commute Destination
Description
You have the opportunity to make this 3,000 sq ft ranch-style home in the community of Altoona yours today! This residence has undergone numerous upgrades, featuring fresh interior paint, plush new carpeting, and elegant tile flooring, complemented by modern appliances to include a new fridge, all toilets have been upgraded for comfort, fenced in backyard, newer light fixtures, hardwood floors throughout. The exterior has not been overlooked with a fresh coat of paint, a newly installed roof, gutters, and a durable composite deck. The main level offers a comfortable living space with 3 bedrooms and 2 bathrooms. The expansive living room seamlessly connects to the kitchen and dining area, which opens onto the deck through sliding doors—perfect for outdoor enjoyment. Conveniently located on the main floor is the laundry room. The lower level expands the living space adding a bathroom, 2 bedrooms (one non-conforming), a bar area with beverage taps, enjoy a cold one in this awesome space, let’s not forget about the ample storage. Another exciting feature is the golf simulator/softball batting area, complete with a mounted projector for practice and perfecting skills off the course. The home is equipped with a Google doorbell wired into the house, compatible with the installed ADT system for enhanced security. Don't miss the opportunity to make this amazing home yours. Make your move to Altoona Today!
Home Highlights
Parking
3 Car Garage
Outdoor
Deck
A/C
Heating & Cooling
HOA
None
Price/Sqft
$227
Listed
37 days ago
Home Details for 226 10th St NW
Interior Features |
|---|
Interior Details Basement: Egress Windows,Finished |
Beds & Baths Number of Bedrooms: 4Main Level Bedrooms: 3Number of Bathrooms: 3Number of Bathrooms (full): 2Number of Bathrooms (half): 1 |
Dimensions and Layout Living Area: 1760 Square Feet |
Appliances & Utilities Appliances: Dryer, Dishwasher, Microwave, Refrigerator, Stove, WasherDishwasherDryerLaundry: Main LevelMicrowaveRefrigeratorWasher |
Heating & Cooling Heating: Forced Air,Gas,Natural GasHas CoolingAir Conditioning: Central AirHas HeatingHeating Fuel: Forced Air |
Fireplace & Spa Number of Fireplaces: 1Fireplace: Gas, Vented, Fireplace ScreenHas a Fireplace |
Windows, Doors, Floors & Walls Flooring: Carpet, Hardwood, Tile |
Levels, Entrance, & Accessibility Floors: Carpet, Hardwood, Tile |
Exterior Features |
|---|
Exterior Home Features Roof: Asphalt ShinglePatio / Porch: DeckFencing: Wood, FullExterior: Deck, Fully FencedFoundation: Poured |
Parking & Garage Number of Garage Spaces: 3Number of Covered Spaces: 3Has a GarageHas an Attached GarageParking Spaces: 3Parking: Attached,Garage,Three Car Garage |
Frontage Road Surface Type: Asphalt |
Water & Sewer Sewer: Public Sewer |
Finished Area Finished Area (below surface): 1200 Square Feet |
Days on Market |
|---|
Days on Market: 37 |
Property Information |
|---|
Year Built Year Built: 2007 |
Property Type / Style Property Type: ResidentialProperty Subtype: Single Family ResidenceArchitecture: Ranch |
Building Construction Materials: Cement Siding |
Property Information Parcel Number: 17100750100005 |
Price & Status |
|---|
Price List Price: $399,000Price Per Sqft: $227 |
Active Status |
|---|
MLS Status: Active |
Location |
|---|
Direction & Address City: Altoona |
School Information Elementary School District: Southeast PolkJr High / Middle School District: Southeast PolkHigh School District: Southeast Polk |
Agent Information |
|---|
Listing Agent Listing ID: 691811 |
Building |
|---|
Building Area Building Area: 1760 Square Feet |
Community |
|---|
Not Senior Community |
HOA |
|---|
Association for this Listing: Des Moines Area Association of REALTORSNo HOA |
Lot Information |
|---|
Lot Area: 10105.92 sqft |
Offer |
|---|
Listing Terms: Cash, Conventional, FHA, VA Loan |
Compensation |
|---|
Buyer Agency Commission: 3Buyer Agency Commission Type: % |
Notes The listing broker’s offer of compensation is made only to participants of the MLS where the listing is filed |
Miscellaneous |
|---|
BasementMls Number: 691811Living Area Range Units: Square FeetAttribution Contact: (515) 451-4549 |
Last check for updates: 1 day ago
Listing courtesy of Montanaro, Rich, (515) 451-4549
The American Real Estate Co.
Originating MLS: Des Moines Area Association of REALTORS
Source: DMMLS, MLS#691811

Price History for 226 10th St NW
| Date | Price | Event | Source |
|---|---|---|---|
| 04/24/2024 | $399,000 | PriceChange | DMMLS #691811 |
| 04/11/2024 | $415,000 | PriceChange | DMMLS #691811 |
| 03/23/2024 | $424,000 | Listed For Sale | DMMLS #691811 |
| 04/28/2022 | $349,000 | Sold | DMMLS #645283 |
| 03/02/2022 | $349,900 | Pending | DMMLS #645283 |
| 02/22/2022 | $349,900 | PriceChange | DMMLS #645283 |
| 02/07/2022 | $355,000 | Listed For Sale | DMMLS #645283 |
| 05/18/2017 | $290,000 | ListingRemoved | Agent Provided |
| 05/10/2017 | $290,000 | PriceChange | Agent Provided |
| 03/03/2017 | $297,000 | Listed For Sale | Agent Provided |
| 09/03/2016 | $305,000 | ListingRemoved | Agent Provided |
| 07/20/2016 | $305,000 | Listed For Sale | Agent Provided |
| 12/28/2007 | $231,500 | Sold | N/A |
| 05/30/2007 | $49,500 | Sold | N/A |
Similar Homes You May Like
Skip to last item
Skip to first item
New Listings near 226 10th St NW
Skip to last item
Skip to first item
Property Taxes and Assessment
| Year | 2022 |
|---|---|
| Tax | $5,200 |
| Assessment | $267,100 |
Home facts updated by county records
Comparable Sales for 226 10th St NW
Address | Distance | Property Type | Sold Price | Sold Date | Bed | Bath | Sqft |
|---|---|---|---|---|---|---|---|
0.11 | Single-Family Home | $378,900 | 06/29/23 | 4 | 4 | 1,960 | |
0.11 | Single-Family Home | $315,000 | 03/08/24 | 5 | 3 | 1,368 | |
0.12 | Single-Family Home | $385,000 | 10/23/23 | 4 | 4 | 2,420 | |
0.15 | Single-Family Home | $464,689 | 06/02/23 | 4 | 4 | 1,603 | |
0.32 | Single-Family Home | $270,000 | 07/14/23 | 4 | 3 | 1,146 | |
0.31 | Single-Family Home | $257,500 | 02/23/24 | 3 | 3 | 1,474 | |
0.18 | Single-Family Home | $472,000 | 06/20/23 | 5 | 4 | 2,567 | |
0.49 | Single-Family Home | $272,000 | 01/30/24 | 4 | 3 | 1,092 | |
0.32 | Single-Family Home | $275,000 | 12/05/23 | 3 | 2 | 1,096 | |
0.28 | Single-Family Home | $345,000 | 09/29/23 | 3 | 2 | 1,620 |
What Locals Say about Altoona
- Stacistrand
- Resident
- 2mo ago
"Awesome Community, filled with just enough amenities, but not too many to overcrowd the area. People are friendly. "
- Sdoyle
- Resident
- 3y ago
"Extremely friendly neighborhood that have great walking trails around and very well maintained dog parks "
- Hannah W.
- Resident
- 3y ago
"The fireworks display at Prairie Meadows is always fun and then Adventureland the next evening! Great local restaurants close by or you can have plenty more delivered right to you!"
- Jmsmith03
- Resident
- 3y ago
"We have a unique amount of businesses mixed with an approximate 18,000 residents. We have community that is Public Safety orientated."
- Alexis V. Z.
- Resident
- 4y ago
"look at elementary boundaries before buying a home, so you can change where to look if you don't want to go to certain elementary schools. if you want to live closer to more retail choices, move to Ankeny."
- Rexthetrex151
- Resident
- 4y ago
"-theres a dog park behind campus i guess. -tons of bike trails. -lots of floral/trees n stuff to sniff"
- Brooke Y.
- Resident
- 4y ago
"You see people walking their dogs all the time. Sidewalks are wide and not too close to the road to make owners or dogs uncomfortable. "
- Dymondcrystal
- Resident
- 4y ago
"lots of kids of all ages. shopping. entertainment, and schools everything you need or want within 10 minutes"
- Sarah M.
- Resident
- 4y ago
"there are lots of local family friendly events,schools, and all the stores are super close by. it's very convenient living."
- Rbissett83
- Resident
- 4y ago
"There are families walking and a pond in the neighborhood, it's pretty idealistic. I don't want to live anywhere else. "
- Rbissett83
- Resident
- 5y ago
"there are a lot of people who have dogs so if you walk the dog alot of other dogs will bark as you walk by but there is two dog parks near by."
- Ann R.
- Resident
- 5y ago
"We have a lot of sidewalks and two paths that go around two ponds. It’s a dog friendly neighborhood."
- Lefleurhunter
- Visitor
- 5y ago
"We have Friends here that we play basketball with. And hangout with and spend the night. And we go to b- bops"
- Jesus L.
- Visitor
- 5y ago
"Nice area I have a 8 month old baby and want to move to a nice area like Altoona Iowa i love it here "
- kelsey m.
- Resident
- 5y ago
"Friendly, good family neighborhood- we’ve lived here three years. Close to good schools and has plenty of things to do."
- Denis L.
- Resident
- 5y ago
"Small town feel, neighborly, but close to everything you need. Best small town suburb in our area. Great schools and commute times. "
- Shelly
- 9y ago
"Safe, family friendly neighborhood close to parks and Sam Wise field! "
- martydkid
- 9y ago
"My husband and I recently purchased a home in the Venbury development in Altoona. We are very much looking forward to our retirement years in this peaceful area."
- looker1975
- 10y ago
"No young kids--what more could you ask for? Quiet and safe, everyone keeps to themselves. Clean and neat, well kept. Overall an excellent place to live."
LGBTQ Local Legal Protections
LGBTQ Local Legal Protections
Montanaro, Rich, The American Real Estate Co.

IDX information is provided exclusively for personal, non-commercial use, and may not be used for any purpose other than to identify prospective properties consumers may be interested in purchasing. Information is deemed reliable but not guaranteed.
The listing broker’s offer of compensation is made only to participants of the MLS where the listing is filed.
The listing broker’s offer of compensation is made only to participants of the MLS where the listing is filed.
226 10th St NW, Altoona, IA 50009 is a 4 bedroom, 3 bathroom, 1,760 sqft single-family home built in 2007. This property is currently available for sale and was listed by DMMLS on Mar 23, 2024. The MLS # for this home is MLS# 691811.
