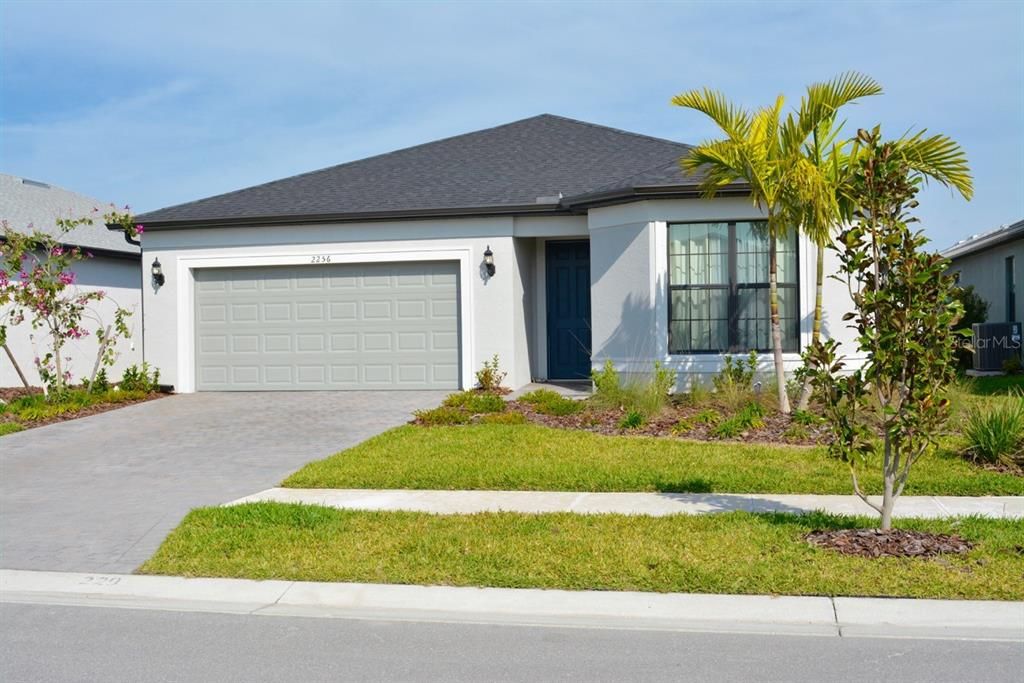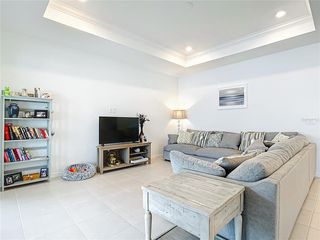


FOR SALE
3D VIEW
2256 Darley Oak Way
North Pt, FL 34289
- 3 Beds
- 2 Baths
- 1,662 sqft
- 3 Beds
- 2 Baths
- 1,662 sqft
3 Beds
2 Baths
1,662 sqft
Local Information
© Google
-- mins to
Commute Destination
Description
MOTIVATED SELLER!! OWNERS JOB RELOCATED! Welcome to this lovely Newly Built 3/2 home with an in-ground pool and OPEN CONCEPT FLOOR PLAN with high ceilings and tall doors/doorways throughout. NO CARPET...Completely Tiled. The living room features a tray ceiling and both the living and dining rooms have sliding doors to the lanai. The kitchen boasts a walk-in pantry, quartz countertops, stainless steel appliances, a large island & snack bar, and soft close cabinets with pullouts. The primary bedroom features a tray ceiling and an Extra-large walk-in closet. The Master bathroom features a large walk-in shower, double sinks with quartz countertops. Walk-in closet in the Second Bedroom as well. Recessed lighting and electrical for future ceiling Fans (If you desire) throughout the featured High Ceilings in the entire home. There are hurricane shutters and an entryway closet. Relax on the 15x13 lanai that includes a fireplace, a grill, and brand-new furniture (ALL OUTSIDE FURNITURE INCLUDED). You will enjoy swimming in your 11x26 pool in a 24x39 birdcage. If you are someone who enjoys activities or you just want to enjoy your pool, this place is for you. Make an appointment today to see this home! Living room sectional, all bedroom furniture sets to remain in the home. INFORMATION IS DEEMED RELIABLE BUT NOT GUARANTEED…TO BE VERIFIED BY THE BUYER AND/OR BUYER'S AGENT.
Home Highlights
Parking
2 Car Garage
Outdoor
Pool
View
No Info
HOA
$227/Monthly
Price/Sqft
$289
Listed
91 days ago
Home Details for 2256 Darley Oak Way
Interior Features |
|---|
Interior Details Number of Rooms: 9 |
Beds & Baths Number of Bedrooms: 3Number of Bathrooms: 2Number of Bathrooms (full): 2 |
Dimensions and Layout Living Area: 1662 Square Feet |
Appliances & Utilities Utilities: Cable Available, Electricity Connected, Underground Utilities, Water ConnectedAppliances: Dishwasher, Dryer, Electric Water Heater, Microwave, Range, Refrigerator, WasherDishwasherDryerLaundry: InsideMicrowaveRefrigeratorWasher |
Heating & Cooling Heating: ElectricHas CoolingAir Conditioning: Central AirHas HeatingHeating Fuel: Electric |
Fireplace & Spa No Fireplace |
Gas & Electric Has Electric on Property |
Windows, Doors, Floors & Walls Flooring: Tile |
Levels, Entrance, & Accessibility Stories: 1Levels: OneFloors: Tile |
View No View |
Exterior Features |
|---|
Exterior Home Features Roof: ShingleExterior: Hurricane Shutters, Sliding DoorsFoundation: SlabHas a Private Pool |
Parking & Garage Number of Garage Spaces: 2Number of Covered Spaces: 2Other Parking: Garage Dimensions: 20x23No CarportHas a GarageHas an Attached GarageParking Spaces: 2Parking: Garage Attached |
Pool Pool: Gunite, In GroundPool |
Frontage Road Surface Type: PavedNot on Waterfront |
Water & Sewer Sewer: Public Sewer |
Days on Market |
|---|
Days on Market: 91 |
Property Information |
|---|
Year Built Year Built: 2022 |
Property Type / Style Property Type: ResidentialProperty Subtype: Single Family Residence |
Building Construction Materials: StuccoNot a New Construction |
Property Information Parcel Number: 1114090229 |
Price & Status |
|---|
Price List Price: $480,000Price Per Sqft: $289 |
Active Status |
|---|
MLS Status: Active |
Media |
|---|
Location |
|---|
Direction & Address City: North PortCommunity: Cedar Grove Ph 2b |
Agent Information |
|---|
Listing Agent Listing ID: G5077605 |
Building |
|---|
Building Area Building Area: 2353 Square Feet |
Community |
|---|
Not Senior Community |
HOA |
|---|
Association for this Listing: TampaHas an HOAHOA Fee: $227/Monthly |
Lot Information |
|---|
Lot Area: 5980 sqft |
Listing Info |
|---|
Special Conditions: None |
Offer |
|---|
Listing Terms: Cash, Conventional, FHA, VA Loan |
Compensation |
|---|
Buyer Agency Commission: 2%-$300Buyer Agency Commission Type: See Remarks:Transaction Broker Commission: 0%Transaction Broker Commission Type: % |
Notes The listing broker’s offer of compensation is made only to participants of the MLS where the listing is filed |
Business |
|---|
Business Information Ownership: Fee Simple |
Rental |
|---|
Lease Term: No Minimum |
Miscellaneous |
|---|
Mls Number: G5077605Attic: Ceiling Fan(s), High Ceilings, Open Floorplan, Tray Ceiling(s), Walk-In Closet(s) |
Last check for updates: about 14 hours ago
Listing Provided by: Tammy Campbell, (352) 460-8547
RE/MAX REALTY UNLIMITED, (813) 684-0016
Originating MLS: Tampa
Source: Stellar MLS / MFRMLS, MLS#G5077605

IDX information is provided exclusively for personal, non-commercial use, and may not be used for any purpose other than to identify prospective properties consumers may be interested in purchasing. Information is deemed reliable but not guaranteed. Some IDX listings have been excluded from this website.
The listing broker’s offer of compensation is made only to participants of the MLS where the listing is filed.
Listing Information presented by local MLS brokerage: Zillow, Inc - (407) 904-3511
The listing broker’s offer of compensation is made only to participants of the MLS where the listing is filed.
Listing Information presented by local MLS brokerage: Zillow, Inc - (407) 904-3511
Price History for 2256 Darley Oak Way
| Date | Price | Event | Source |
|---|---|---|---|
| 04/25/2024 | $480,000 | PriceChange | Stellar MLS / MFRMLS #G5077605 |
| 04/11/2024 | $499,999 | PriceChange | Stellar MLS / MFRMLS #G5077605 |
| 03/25/2024 | $500,000 | PriceChange | Stellar MLS / MFRMLS #G5077605 |
| 02/29/2024 | $505,000 | PriceChange | Stellar MLS / MFRMLS #G5077605 |
| 02/21/2024 | $530,000 | PriceChange | Stellar MLS / MFRMLS #G5077605 |
| 01/28/2024 | $535,000 | Listed For Sale | Stellar MLS / MFRMLS #G5077605 |
| 07/12/2022 | ListingRemoved | Centex | |
| 07/11/2022 | $314,990 | Listed For Sale | Centex |
Similar Homes You May Like
Skip to last item
Skip to first item
New Listings near 2256 Darley Oak Way
Skip to last item
- KELLER WILLIAMS ISLAND LIFE REAL ESTATE
- See more homes for sale inNorth PtTake a look
Skip to first item
Comparable Sales for 2256 Darley Oak Way
Address | Distance | Property Type | Sold Price | Sold Date | Bed | Bath | Sqft |
|---|---|---|---|---|---|---|---|
0.02 | Single-Family Home | $375,000 | 08/25/23 | 3 | 2 | 1,662 | |
0.04 | Single-Family Home | $372,165 | 01/11/24 | 3 | 2 | 1,662 | |
0.04 | Single-Family Home | $394,700 | 08/29/23 | 3 | 2 | 1,662 | |
0.08 | Single-Family Home | $412,240 | 05/16/23 | 3 | 2 | 1,662 | |
0.03 | Single-Family Home | $460,275 | 01/18/24 | 3 | 2 | 2,056 | |
0.10 | Single-Family Home | $369,845 | 02/08/24 | 3 | 2 | 1,662 | |
0.11 | Single-Family Home | $410,350 | 08/21/23 | 3 | 2 | 1,662 | |
0.06 | Single-Family Home | $439,265 | 12/15/23 | 3 | 2 | 2,056 | |
0.13 | Single-Family Home | $436,230 | 11/09/23 | 3 | 2 | 1,662 | |
0.07 | Single-Family Home | $440,710 | 07/25/23 | 3 | 2 | 2,218 |
LGBTQ Local Legal Protections
LGBTQ Local Legal Protections
Tammy Campbell, RE/MAX REALTY UNLIMITED

2256 Darley Oak Way, North Pt, FL 34289 is a 3 bedroom, 2 bathroom, 1,662 sqft single-family home built in 2022. This property is currently available for sale and was listed by Stellar MLS / MFRMLS on Jan 28, 2024. The MLS # for this home is MLS# G5077605.
