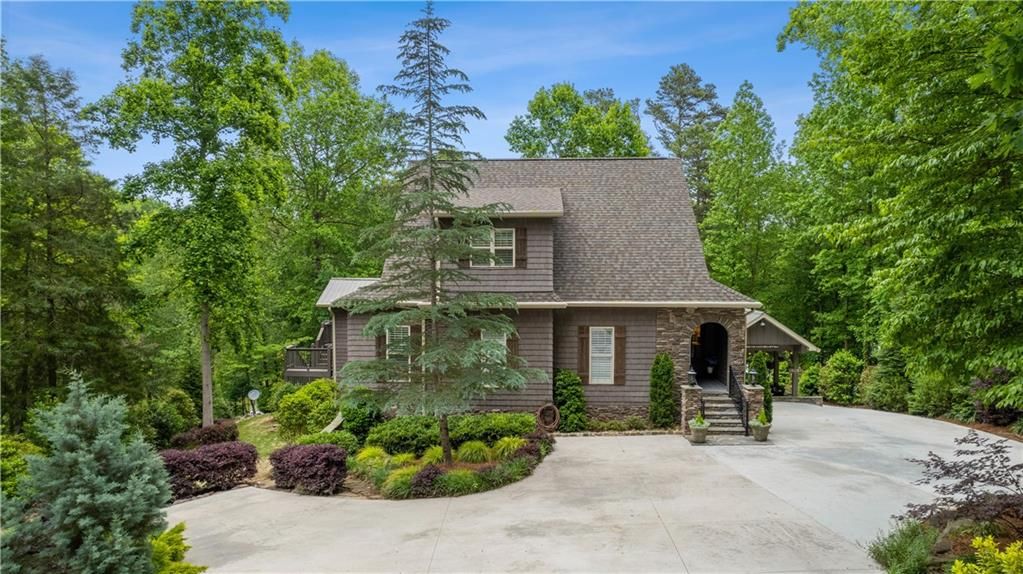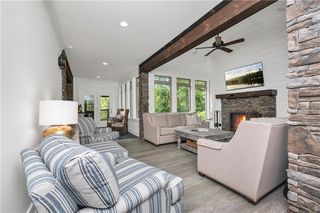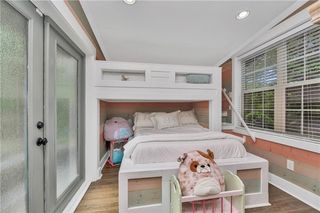


FOR SALE 0.6 ACRES
0.6 ACRES
3D VIEW
225 Starlight Ln
Fair Play, SC 29643
- 6 Beds
- 5 Baths
- 4,900 sqft (on 0.60 acres)
- 6 Beds
- 5 Baths
- 4,900 sqft (on 0.60 acres)
6 Beds
5 Baths
4,900 sqft
(on 0.60 acres)
Local Information
© Google
-- mins to
Commute Destination
Description
Approx. 49 Miles to Downtown Greenville SC, 28 Miles to Clemson, SC ; 75 Miles to Lawrenceville Ga; 52 Miles to Athens, Ga. Beautiful custom lake home offering the perfect blend of luxury lake living, quality craftsmanship, updated designs and features abound. Three interior rock fireplaces and one outdoors radiates warmth and provides the perfect ambiance for cozy evenings. There are two culinary masterpiece kitchen (one on the main, 2nd on the terrace level) both include high-end appliances each designed for everyday living, or for larger events. Every detail has been meticulously thought out. The main level space features hardwood floors, slate tile and two spacious areas for entertaining and dining. One area has treehouse affect as it features floor to ceiling windows capturing the lake views with an attached porch for cooking, scenery and seclusion. Additionally on this level there are two large bedrooms, one currently used as a master and a full bath. One of the two home's primary bedroom suites is located on the top floor, vaulted ceiling, shiplap siding, heart pine floors, custom designed large walk-in closet, along with exquisite bathroom, styled with double vanities and huge walk in shower and a large linen closet. Additionally on this level is a small guest bedroom with closet, currently being used as an entertainment room but would also be great as an office. The stunning secondary terrace area living space has been created to bring the outdoor in with floor to ceiling windows overlooking the lake, a private entrance. 2nd chef designed kitchen and living area. The second master suite is complete with a custom large walk-in closet, a custom-designed bathroom with a soaking tub surrounded by a stone wall, slip lap siding, separate large walk in shower. There are two additional guest bedrooms on this level designed for short term stays, and a custom designed children's bunk room attoff the master suite. Could be used as a private office. A beautiful steam marble shower is adjacent to a workout room which features mirrors and commercial flooring for incredible workouts. The outdoor verandah on this level is complete with a masonry fireplace flanked by a covered patio area, and a screen porch that features the walkway to the covered lake dock. l See additional documents for a complete list of custom finishes throughout the home. Take advantage of the boat dock and spend your days on the boat or simply basking in the sun. This cutting-edge Lake Hartwell estate offers a rare opportunity to own a truly remarkable property. With its modern design, stunning features, and unparalleled surroundings, this home is a haven for those seeking the perfect blend of luxury, privacy, and natural beauty. See additional documents for a complete list of custom finishes throughout the home.
Home Highlights
Parking
No Info
Outdoor
Porch, Patio, Deck
A/C
Heating & Cooling
HOA
$17/Monthly
Price/Sqft
$321
Listed
101 days ago
Home Details for 225 Starlight Ln
Interior Features |
|---|
Interior Details Basement: Ceiling - Some 9' +,Ceilings - Smooth,Cooled,Daylight,Finished,Full,Heated,Interior Entry,Walk-Out Access |
Beds & Baths Number of Bedrooms: 6Main Level Bedrooms: 2Number of Bathrooms: 5Number of Bathrooms (full): 4Number of Bathrooms (half): 1 |
Dimensions and Layout Living Area: 4900 Square FeetFoundation Area: 2300 |
Appliances & Utilities Utilities: Cable Connected, Electricity Connected, Natural Gas Connected, Underground Utilities On SiteAppliances: Convection Oven, Gas Cooktop, Dishwasher, Double Oven, Dual Fuel Range, Gas Stove, Microwave - Built in, Range/Oven-Electric, Range/Oven-Gas, Refrigerator, Tankless Water Heater, Wine CoolerDishwasherLaundry: Laundry RoomRefrigerator |
Heating & Cooling Heating: Central Electric,Forced AirHas CoolingAir Conditioning: Central AirHas HeatingHeating Fuel: Central Electric |
Fireplace & Spa Fireplace: Fireplace - Multiple, GasHas a FireplaceNo Spa |
Gas & Electric Has Electric on PropertyCrops Are Not Included |
Windows, Doors, Floors & Walls Window: Insulated Windows, Tilt-Out Windows, Vinyl Windows, Blinds, Plantation ShuttersFlooring: Carpet, Ceramic Tile, Hardwood, Pine, Slate, Tile, Wood |
Levels, Entrance, & Accessibility Stories: 1.5Levels: One and One HalfFloors: Carpet, Ceramic Tile, Hardwood, Pine, Slate, Tile, Wood |
View Has a ViewView: Water |
Security Security: Security System Owned, Smoke Detector(s) |
Exterior Features |
|---|
Exterior Home Features Roof: Architectural ShinglesPatio / Porch: Deck, Patio, Front Porch, ScreenedExterior: Deck, Driveway - Concrete, Insulated Windows, Patio, Porch-Front, Porch-Screened, Tilt-Out Windows, Vinyl WindowsFoundation: BasementNo Private Pool |
Parking & Garage No CarportNo GarageNo Attached GarageNo Open ParkingParking: No Garage |
Frontage WaterfrontWaterfront: Lake Front, WaterfrontFrontage Type: Yes, WaterfrontOn Waterfront |
Water & Sewer Sewer: Septic Tank, SepticWater Body: Hartwell |
Farm & Range Frontage Length: Water Frontage Ft: 100+/-Not Allowed to Raise Horses |
Finished Area Finished Area (below surface): 2300 Square Feet |
Days on Market |
|---|
Days on Market: 101 |
Property Information |
|---|
Property Type / Style Property Type: ResidentialProperty Subtype: Single Family ResidenceStructure Type: DockArchitecture: Craftsman |
Building Building: 2nd Kitchen, Bonus Room, Breakfast Area, Exercise Room, Formal Dining Room, In-Law Suite, Keeping Room, Laundry Room, Living/Dining Combination, Office/StudyConstruction Materials: Other, Stone Veneer, Vinyl Siding, Concrete, Ceramic Tile, Hardwood, Pine, Slate, TileNot a New ConstructionNot Attached PropertyNo Additional Parcels |
Property Information Usage of Home: Single FamilyParcel Number: 3350301041 |
Price & Status |
|---|
Price List Price: $1,574,900Price Per Sqft: $321 |
Active Status |
|---|
MLS Status: Active |
Location |
|---|
Direction & Address City: Fair PlayCommunity: Moonlight Bay |
School Information Elementary School: Fair-Oak ElemJr High / Middle School: West Oak MiddleHigh School: West Oak High |
Agent Information |
|---|
Listing Agent Listing ID: 20270382 |
Building |
|---|
Building Area Building Area: 4900 Square Feet |
Community |
|---|
Community Features: Dock |
HOA |
|---|
HOA Fee Includes: Maintenance Structure, Street LightsHas an HOAHOA Fee: $200/Annually |
Lot Information |
|---|
Lot Area: 0.60 acres |
Listing Info |
|---|
Special Conditions: For Sale |
Offer |
|---|
Listing Agreement Type: Exclusive Right |
Compensation |
|---|
Buyer Agency Commission: 3Buyer Agency Commission Type: % |
Notes The listing broker’s offer of compensation is made only to participants of the MLS where the listing is filed |
Miscellaneous |
|---|
BasementMls Number: 20270382Living Area Range: 4500-4999Living Area Range Units: Square FeetAttic: FlooredWater ViewWater View: Water |
Additional Information |
|---|
Dock |
Last check for updates: about 10 hours ago
Listing courtesy of Cooper Dalrymple
DALCO Properties
Source: WUMLS, MLS#20270382

Also Listed on GAMLS.
Price History for 225 Starlight Ln
| Date | Price | Event | Source |
|---|---|---|---|
| 03/26/2024 | $1,574,900 | PriceChange | WUMLS #20270382 |
| 03/19/2024 | $1,674,900 | PriceChange | WUMLS #20270382 |
| 01/18/2024 | $1,699,950 | Listed For Sale | WUMLS #20270382 |
| 12/19/2023 | $1,987,917 | ListingRemoved | GAMLS #10190147 |
| 08/02/2023 | $1,987,917 | PriceChange | WUMLS #20262622 |
| 05/18/2023 | $2,350,000 | Listed For Sale | WUMLS #20262622 |
| 05/16/2023 | ListingRemoved | WUMLS #20259898 | |
| 03/02/2023 | $1,950,000 | Listed For Sale | WUMLS #20259898 |
| 04/12/2021 | $412,000 | Sold | N/A |
| 07/31/2015 | $266,750 | Sold | N/A |
Similar Homes You May Like
Skip to last item
- Tina Wilson, Western Upstate Keller William
- David Williams, Lake Hartwell Properties
- Bonnie Dunn, Coldwell Banker Upchurch Realty
- Tina Wilson, Western Upstate Keller William
- Alicia Keys, Clardy Real Estate - Lake Keowee
- Jeffrey Turpin, Real Local/Real Broker, LLC (Seneca)
- Cliff Stoltzfus, Clardy Real Estate - Lake Keowee
- Darren Phillis, RE/MAX Realty Prof Lake Keowee
- Teara Barnwell, Clardy Real Estate - W Union
- Amy Hammond, Joan Herlong Sotheby's-Clemson
- See more homes for sale inFair PlayTake a look
Skip to first item
New Listings near 225 Starlight Ln
Skip to last item
- Tina Wilson, Western Upstate Keller William
- Spoton The Lake, Lake Hartwell Partners, LLC
- Spoton The Lake, Lake Hartwell Partners, LLC
- Ralph Harvey, Iii, ListWithFreedom.com
- Alicia Keys, Clardy Real Estate - Lake Keowee
- Hannah Hart, Casey Group Real Estate - Anderson
- Charlene Fields, Charlene's Lakeside Realty
- Charlene Fields, Charlene's Lakeside Realty
- See more homes for sale inFair PlayTake a look
Skip to first item
Property Taxes and Assessment
| Year | 2023 |
|---|---|
| Tax | |
| Assessment | $410,560 |
Home facts updated by county records
Comparable Sales for 225 Starlight Ln
Address | Distance | Property Type | Sold Price | Sold Date | Bed | Bath | Sqft |
|---|---|---|---|---|---|---|---|
0.21 | Single-Family Home | $1,250,000 | 12/18/23 | 3 | 3 | 4,200 | |
0.04 | Single-Family Home | $610,000 | 06/26/23 | 3 | 2 | 2,000 | |
0.38 | Single-Family Home | $677,000 | 03/28/24 | 4 | 3 | 2,320 | |
0.79 | Single-Family Home | $1,552,500 | 11/22/23 | 6 | 5 | 5,024 | |
0.86 | Single-Family Home | $1,275,000 | 04/26/24 | 5 | 4 | 4,000 | |
0.66 | Single-Family Home | $639,000 | 04/02/24 | 4 | 3 | 3,308 | |
0.89 | Single-Family Home | $940,000 | 08/16/23 | 6 | 4 | 2,816 | |
0.21 | Single-Family Home | $630,000 | 05/19/23 | 4 | 3 | 2,250 | |
0.93 | Single-Family Home | $875,000 | 08/17/23 | 4 | 4 | 4,272 | |
1.09 | Single-Family Home | $1,034,000 | 12/12/23 | 5 | 4 | 3,618 |
What Locals Say about Fair Play
- Amanda L. W.
- Resident
- 4y ago
"No high speed internet available on dairy farm road. Theft and drug abusers are abundant. Pretty more cows and chickens than people."
LGBTQ Local Legal Protections
LGBTQ Local Legal Protections
Cooper Dalrymple, DALCO Properties

The data relating to real estate for sale on this Web site comes in part from the Broker Reciprocity Program of the Western Upstate Association of REALTORS®, Inc. and the Western Upstate Multiple Listing Service, Inc
This information is deemed reliable, but not guaranteed. Neither, the Western Upstate Association of REALTORS®, Inc. or Western Upstate Multiple Listing Service of South Carolina, Inc., nor the listing broker, nor their agents or subagents are responsible for the accuracy of the information. The buyer is responsible for verifying all information. This information is provided by the Western Upstate Association of REALTORS®, Inc. and Western Upstate Multiple Listing Service of South Carolina, Inc. for use by its members and is not intended for the use for any other purpose.
The listing broker’s offer of compensation is made only to participants of the MLS where the listing is filed.
This information is deemed reliable, but not guaranteed. Neither, the Western Upstate Association of REALTORS®, Inc. or Western Upstate Multiple Listing Service of South Carolina, Inc., nor the listing broker, nor their agents or subagents are responsible for the accuracy of the information. The buyer is responsible for verifying all information. This information is provided by the Western Upstate Association of REALTORS®, Inc. and Western Upstate Multiple Listing Service of South Carolina, Inc. for use by its members and is not intended for the use for any other purpose.
The listing broker’s offer of compensation is made only to participants of the MLS where the listing is filed.
225 Starlight Ln, Fair Play, SC 29643 is a 6 bedroom, 5 bathroom, 4,900 sqft single-family home. This property is currently available for sale and was listed by WUMLS on Jan 18, 2024. The MLS # for this home is MLS# 20270382.
