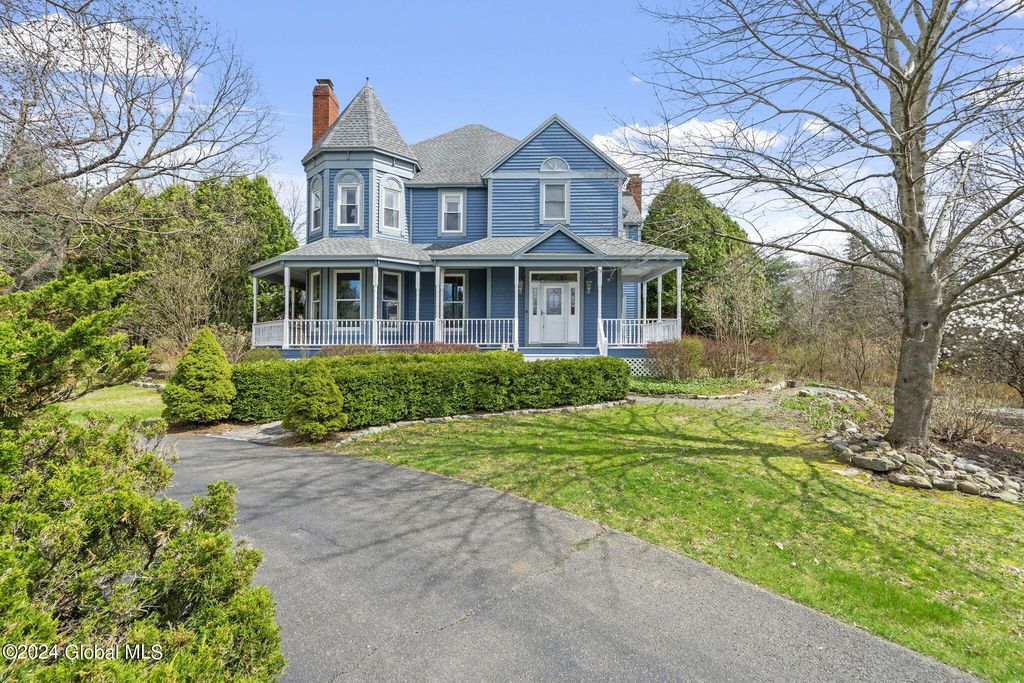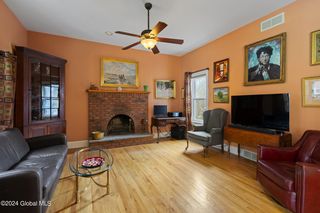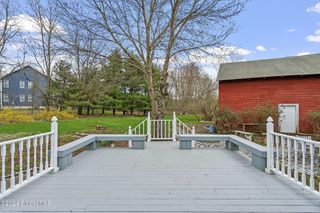


FOR SALE 1.44 ACRES
1.44 ACRES
3D VIEW
2230 Hunt Club Drive
Castleton, NY 12033
- 4 Beds
- 4 Baths
- 3,208 sqft (on 1.44 acres)
- 4 Beds
- 4 Baths
- 3,208 sqft (on 1.44 acres)
4 Beds
4 Baths
3,208 sqft
(on 1.44 acres)
Local Information
© Google
-- mins to
Commute Destination
Description
Discover your perfect home in this well-kept 4-bed, 2 Full and 2 Half Baths retreat with a 1,330 sqft barn! With over 3200 sqft of living space and a finished basement, it's comfy and stylish. Step onto the cozy wrap-around porch, check out the sturdy 8-year-old roof and fresh paint job. Inside, enjoy hardwood floors, high ceilings, and lots of closet space. Don't miss the upstairs laundry! The primary suite even connects to a nursery. Outside, relax in the beautiful perennial gardens and huge backyard. Located in East Greenbush Schools, it's the perfect mix of charm and convenience! Want to bike or hike? Walking distance to the Empire State Trl/ Albany-Hudson Electric Trail. 3D Tour Available
Home Highlights
Parking
Garage
Outdoor
Porch, Patio, Deck
A/C
Heating & Cooling
HOA
None
Price/Sqft
$218
Listed
13 days ago
Last check for updates: 1 day ago
Listing by: Vera Cohen Realty, LLC, (518) 477-7355
Shane Wagner, (518) 932-3966
Source: Global MLS, MLS#202415384

Home Details for 2230 Hunt Club Drive
Active Status |
|---|
MLS Status: Active |
Interior Features |
|---|
Interior Details Basement: Finished,Heated,Interior Entry,UnfinishedNumber of Rooms: 18Types of Rooms: Bedroom, Laundry, Utility Room, Kitchen, 3 Seasons Room, Full Bathroom, Primary Bathroom, Basement, Office, Foyer, Dining Room, Living Room, Family Room, Half Bathroom, Primary Bedroom |
Beds & Baths Number of Bedrooms: 4Number of Bathrooms: 4Number of Bathrooms (full): 2Number of Bathrooms (half): 2 |
Dimensions and Layout Living Area: 3208 Square Feet |
Appliances & Utilities Appliances: Dishwasher, Double Oven, Gas Oven, Microwave, Range, Refrigerator, Washer/DryerDishwasherLaundry: Laundry Closet,Upper LevelMicrowaveRefrigerator |
Heating & Cooling Heating: Forced AirHas CoolingAir Conditioning: Central AirHas HeatingHeating Fuel: Forced Air |
Fireplace & Spa Number of Fireplaces: 2Fireplace: Family Room, Wood BurningHas a Fireplace |
Windows, Doors, Floors & Walls Door: French Doors, Sliding DoorsFlooring: Tile, Hardwood |
Levels, Entrance, & Accessibility Floors: Tile, Hardwood |
View Has a ViewView: Trees/Woods, Garden |
Exterior Features |
|---|
Exterior Home Features Roof: Shingle AsphaltPatio / Porch: Wrap Around, Covered, Deck, Front Porch, Patio, PorchFencing: NoneOther Structures: Workshop, Barn(s), Garage(s)Exterior: Garden, LightingGarden |
Parking & Garage Number of Garage Spaces: 3Number of Covered Spaces: 3No CarportHas a GarageNo Attached GarageHas Open ParkingParking Spaces: 6Parking: Off Street,Storage,Workshop in Garage,Paved,Circular Driveway,Detached,Driveway |
Frontage Not on Waterfront |
Water & Sewer Sewer: Septic Tank |
Finished Area Finished Area (above surface): 3208 Square FeetFinished Area (below surface): 1092 Square Feet |
Days on Market |
|---|
Days on Market: 13 |
Property Information |
|---|
Year Built Year Built: 1988 |
Property Type / Style Property Type: ResidentialProperty Subtype: Single Family Residence, ResidentialArchitecture: Colonial,Victorian |
Building Construction Materials: CedarNot a New Construction |
Property Information Parcel Number: 384489 189.712.17 |
Price & Status |
|---|
Price List Price: $699,000Price Per Sqft: $218 |
Status Change & Dates Possession Timing: Close Of Escrow |
Media |
|---|
Location |
|---|
Direction & Address City: Castleton |
School Information High School: ColumbiaHigh School District: East Greenbush |
Agent Information |
|---|
Listing Agent Listing ID: 202415384 |
Building |
|---|
Building Area Building Area: 3208 Square Feet |
HOA |
|---|
No HOA |
Lot Information |
|---|
Lot Area: 1.44 Acres |
Listing Info |
|---|
Special Conditions: Standard |
Mobile R/V |
|---|
Mobile Home Park Mobile Home Units: Feet |
Compensation |
|---|
Buyer Agency Commission: 2.00Buyer Agency Commission Type: %Sub Agency Commission: 0.00Sub Agency Commission Type: % |
Notes The listing broker’s offer of compensation is made only to participants of the MLS where the listing is filed |
Miscellaneous |
|---|
BasementMls Number: 202415384 |
Price History for 2230 Hunt Club Drive
| Date | Price | Event | Source |
|---|---|---|---|
| 04/17/2024 | $699,000 | Listed For Sale | Global MLS #202415384 |
| 04/01/2024 | ListingRemoved | Global MLS #202325506 | |
| 09/27/2023 | $789,900 | Listed For Sale | Global MLS #202325506 |
Similar Homes You May Like
Skip to last item
- Listing by: Coldwell Banker Prime Prop., Active
- Listing by: Keller Williams Capital Dist, Active
- Listing by: Keller Williams Capital Dist, Active
- Listing by: Vera Cohen Realty, LLC, Active
- Listing by: Coldwell Banker Prime Prop., Active
- Listing by: Coldwell Banker Prime Prop., Active
- Listing by: Red Dog Realty, Active
- Listing by: Coldwell Banker Prime Prop., Active
- Listing by: Berkshire Hathaway HomeService
- Listing by: Berkshire Hathaway Home Services Blake, REALTORS, Active
- Listing by: Vera Cohen Realty, LLC, Active
- Listing by: Coldwell Banker Prime Prop., Active
- Listing by: Four Seasons Sothebys Int RE, Active
- Listing by: Keller Williams Capital Dist, Active
- See more homes for sale inCastletonTake a look
Skip to first item
New Listings near 2230 Hunt Club Drive
Skip to last item
- Listing by: Core Real Estate Team, Active
- Listing by: Keller Williams Capital Dist, Active
- Listing by: Berkshire Hathaway Home Services Blake, REALTORS, Active
- Listing by: Wolf River Real Estate, LLC, Active
- Listing by: Red Dog Realty, Active
- Listing by: Vera Cohen Realty, LLC, Active
- Listing by: Coldwell Banker Prime Prop., Active
- Listing by: Vera Cohen Realty, LLC, Active
- Listing by: Keller Williams Capital Dist, Active
- Listing by: Coldwell Banker Prime Prop., Active
- Listing by: Coldwell Banker Prime Prop., Active
- Listing by: Coldwell Banker Prime Prop., Active
- Listing by: Coldwell Banker Prime Prop., Active
- Listing by: Coldwell Banker Prime Prop., Active
- See more homes for sale inCastletonTake a look
Skip to first item
Property Taxes and Assessment
| Year | 2023 |
|---|---|
| Tax | |
| Assessment | $539,398 |
Home facts updated by county records
Comparable Sales for 2230 Hunt Club Drive
Address | Distance | Property Type | Sold Price | Sold Date | Bed | Bath | Sqft |
|---|---|---|---|---|---|---|---|
0.05 | Single-Family Home | $370,000 | 12/15/23 | 4 | 2 | 2,334 | |
0.78 | Single-Family Home | $460,000 | 06/30/23 | 3 | 3 | 2,481 | |
1.16 | Single-Family Home | $314,000 | 12/18/23 | 4 | 3 | 1,756 | |
1.00 | Single-Family Home | $525,000 | 06/01/23 | 3 | 3 | 2,658 | |
1.53 | Single-Family Home | $465,000 | 12/05/23 | 4 | 4 | 2,400 | |
1.26 | Single-Family Home | $610,000 | 05/18/23 | 4 | 3 | 2,516 | |
1.41 | Single-Family Home | $350,000 | 08/29/23 | 4 | 2 | 1,484 | |
1.00 | Single-Family Home | $157,500 | 06/21/23 | 3 | 1 | 1,360 | |
1.83 | Single-Family Home | $130,000 | 05/22/23 | 5 | 3 | 1,904 |
LGBTQ Local Legal Protections
LGBTQ Local Legal Protections
Shane Wagner, Vera Cohen Realty, LLC

IDX information is provided exclusively for personal, non-commercial use, and may not be used for any purpose other than to identify prospective properties consumers may be interested in purchasing.
Information is deemed reliable but not guaranteed.
The listing broker’s offer of compensation is made only to participants of the MLS where the listing is filed.
Judy Moriarty, Zillow, Inc., Corp. Broker
The listing broker’s offer of compensation is made only to participants of the MLS where the listing is filed.
Judy Moriarty, Zillow, Inc., Corp. Broker
2230 Hunt Club Drive, Castleton, NY 12033 is a 4 bedroom, 4 bathroom, 3,208 sqft single-family home built in 1988. This property is currently available for sale and was listed by Global MLS on Apr 17, 2024. The MLS # for this home is MLS# 202415384.
