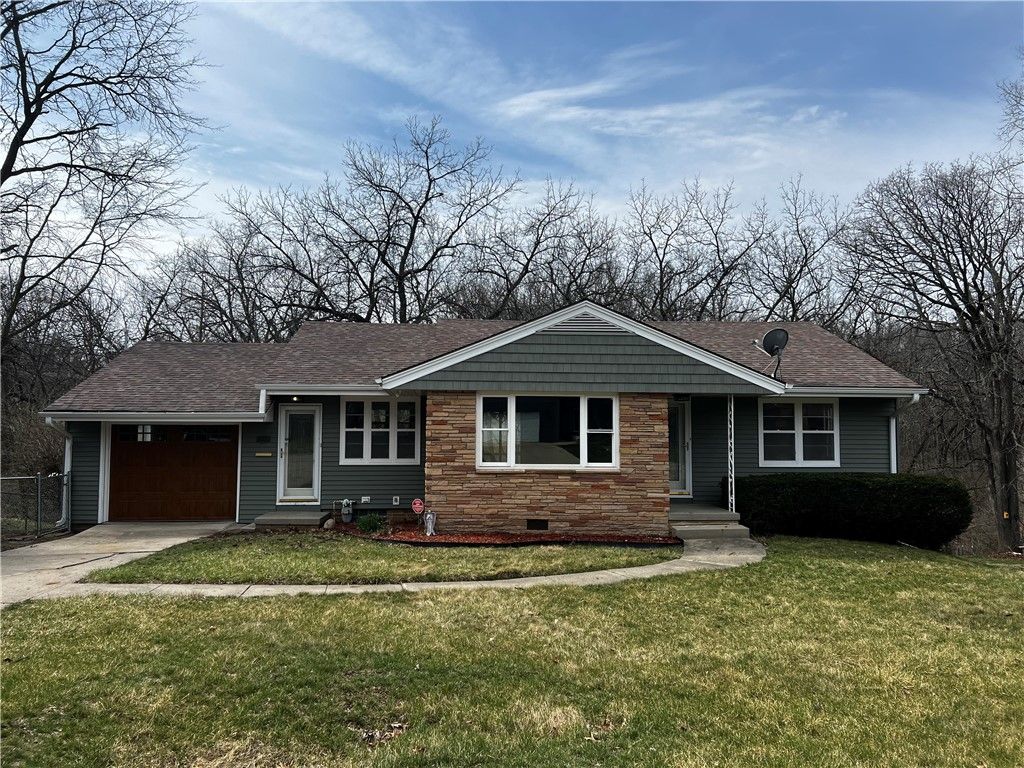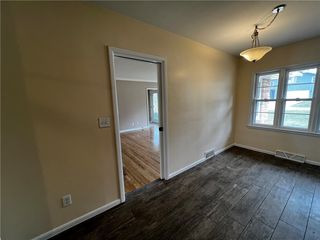


FOR SALE0.46 ACRES
2228 Thornton Dr
Des Moines, IA 50321
Southwestern Hills- 3 Beds
- 2 Baths
- 1,352 sqft (on 0.46 acres)
- 3 Beds
- 2 Baths
- 1,352 sqft (on 0.46 acres)
3 Beds
2 Baths
1,352 sqft
(on 0.46 acres)
We estimate this home will sell faster than 95% nearby.
Local Information
© Google
-- mins to
Commute Destination
Description
Nestled in the Wakonda Hills neighborhood on almost a 1/2 acre, this 3 Bedroom/2 Bathroom ranch home has privacy in the back with wooded views, where you will most likely catch a glance of deer from the Beautiful 4-season sunroom(New in 2016 from Sunroom Escapes with possible transferrable warranty) with a mini split unit to keep you comfortable all year round. Church owns land behind home so will never be developed. Lot also extends approx. 10 ft. past both sides of fence according to seller. Beautiful Hardwood floors throughout the very large living room, dining area, 2 good size bedrooms, and a full bath(updated in 2016) on the main floor. Brand new appliances in the updated kitchen (2016) , as well as new sink and disposal. New picture window in front, New steel door leading to garage, New A/C in 2023, roof and steel siding new in 2016. New belt driven garage door opener and gorgeous wood-look overhead door. New laminate floor on the staircase lead you downstairs to a large area that can be used as a 2nd family room or rec-room with walk-out to the fully fenced in backyard. Another bedroom with new laminate flooring and bathroom with a shower on this level as well as plenty of storage in the un-finished portion. There is a radon mitigation system installed as well! Top this all off with a one car garage. Close to downtown, airport, and many amenities! It has great Bones! Don't miss this it!... Schedule your showing today!
Home Highlights
Parking
1 Car Garage
Outdoor
Patio
A/C
Heating & Cooling
HOA
None
Price/Sqft
$220
Listed
34 days ago
Home Details for 2228 Thornton Dr
Interior Features |
|---|
Interior Details Basement: Daylight,Partially Finished,Walk-Out Access |
Beds & Baths Number of Bedrooms: 3Main Level Bedrooms: 2Number of Bathrooms: 2Number of Bathrooms (full): 1Number of Bathrooms (three quarters): 1 |
Dimensions and Layout Living Area: 1352 Square Feet |
Appliances & Utilities Appliances: Dishwasher, Microwave, Refrigerator, StoveDishwasherMicrowaveRefrigerator |
Heating & Cooling Heating: Forced Air,Gas,Natural GasHas CoolingAir Conditioning: Central AirHas HeatingHeating Fuel: Forced Air |
Windows, Doors, Floors & Walls Flooring: Hardwood, Tile |
Levels, Entrance, & Accessibility Floors: Hardwood, Tile |
Security Security: Smoke Detector(s) |
Exterior Features |
|---|
Exterior Home Features Roof: Asphalt ShinglePatio / Porch: Covered, PatioFencing: Chain Link, FullExterior: Fully Fenced, PatioFoundation: Block |
Parking & Garage Number of Garage Spaces: 1Number of Covered Spaces: 1Has a GarageHas an Attached GarageParking Spaces: 1Parking: Attached,Garage,One Car Garage |
Frontage Road Surface Type: Concrete |
Water & Sewer Sewer: Public Sewer |
Finished Area Finished Area (below surface): 550 Square Feet |
Days on Market |
|---|
Days on Market: 34 |
Property Information |
|---|
Year Built Year Built: 1955 |
Property Type / Style Property Type: ResidentialProperty Subtype: Single Family ResidenceArchitecture: Ranch |
Building Construction Materials: Brick, Vinyl Siding |
Property Information Parcel Number: 01005529000000 |
Price & Status |
|---|
Price List Price: $298,000Price Per Sqft: $220 |
Active Status |
|---|
MLS Status: Active |
Location |
|---|
Direction & Address City: Des Moines |
School Information Elementary School District: Des Moines IndependentJr High / Middle School District: Des Moines IndependentHigh School District: Des Moines Independent |
Agent Information |
|---|
Listing Agent Listing ID: 691120 |
Building |
|---|
Building Area Building Area: 1352 Square Feet |
Community |
|---|
Not Senior Community |
HOA |
|---|
Association for this Listing: Des Moines Area Association of REALTORSNo HOA |
Lot Information |
|---|
Lot Area: 0.46 acres |
Offer |
|---|
Listing Terms: Cash, Conventional, FHA, VA Loan |
Compensation |
|---|
Buyer Agency Commission: 2.5Buyer Agency Commission Type: % |
Notes The listing broker’s offer of compensation is made only to participants of the MLS where the listing is filed |
Miscellaneous |
|---|
BasementMls Number: 691120Living Area Range Units: Square FeetAttribution Contact: (515) 314-2439 |
Last check for updates: 1 day ago
Listing courtesy of Tammy Saunders, (515) 314-2439
Platinum Realty LLC
Originating MLS: Des Moines Area Association of REALTORS
Source: DMMLS, MLS#691120

Price History for 2228 Thornton Dr
| Date | Price | Event | Source |
|---|---|---|---|
| 04/01/2024 | $298,000 | PriceChange | DMMLS #691120 |
| 03/25/2024 | $305,000 | Listed For Sale | DMMLS #691120 |
| 08/19/2015 | $135,000 | Sold | N/A |
| 03/28/2013 | $135,000 | Sold | DMMLS #412209 |
| 02/05/2013 | $142,000 | Listed For Sale | Agent Provided |
| 07/19/2011 | $125,500 | Sold | N/A |
| 12/19/2001 | $123,500 | Sold | N/A |
| 05/30/1997 | $91,000 | Sold | N/A |
Similar Homes You May Like
Skip to last item
- Homefront Real Estate, LLC
- BH&G Real Estate Innovations
- See more homes for sale inDes MoinesTake a look
Skip to first item
New Listings near 2228 Thornton Dr
Skip to last item
- Realty ONE Group Impact
- Realty ONE Group Impact
- See more homes for sale inDes MoinesTake a look
Skip to first item
Property Taxes and Assessment
| Year | 2022 |
|---|---|
| Tax | $3,934 |
| Assessment | $177,200 |
Home facts updated by county records
Comparable Sales for 2228 Thornton Dr
Address | Distance | Property Type | Sold Price | Sold Date | Bed | Bath | Sqft |
|---|---|---|---|---|---|---|---|
0.07 | Single-Family Home | $299,000 | 11/01/23 | 3 | 2 | 1,248 | |
0.07 | Single-Family Home | $249,000 | 11/20/23 | 4 | 2 | 1,392 | |
0.28 | Single-Family Home | $199,000 | 10/02/23 | 3 | 2 | 1,056 | |
0.28 | Single-Family Home | $262,000 | 08/31/23 | 3 | 2 | 1,168 | |
0.04 | Single-Family Home | $237,500 | 11/20/23 | 2 | 1 | 1,156 | |
0.17 | Single-Family Home | $354,900 | 01/10/24 | 3 | 3 | 1,558 | |
0.31 | Single-Family Home | $215,000 | 12/01/23 | 3 | 3 | 1,343 | |
0.23 | Single-Family Home | $255,000 | 11/13/23 | 4 | 2 | 1,068 | |
0.07 | Single-Family Home | $440,000 | 07/27/23 | 3 | 2 | 1,812 | |
0.17 | Single-Family Home | $180,000 | 09/19/23 | 4 | 1 | 1,252 |
Neighborhood Overview
Neighborhood stats provided by third party data sources.
What Locals Say about Southwestern Hills
- Trulia User
- Visitor
- 4mo ago
"Everything about it is great it’s peaceful it were cozy but now I’m looking for something much newer and something that fits me."
- George
- Resident
- 4y ago
"Easy access to downtown. Public transportation is not readily available near the neighborhood. Bike trails are close by."
- sellerssps
- 9y ago
"Close to downtown and all it offers, Grays lake and Waterworks are within walking or biking. Great neighbors and variety of homrs, no cookie cutter suburbs!"
- RNHENDE
- 10y ago
"40 units on over 8 acres of wooded property with pool, club house, tennis court, walking paths. Bike to downtown Des Moines, restaurants, farmers market, concerts, theatre, events. 20 minutes to new upscale shopping center. Relaxed, easy lifestyle. Pet friendly"
- Laura
- 11y ago
"I live in this neighborhood...it is quiet, clean and friendly. Great location to everything!"
- lrgram80
- 11y ago
"I love it, Quiet kid friendly, low traffic area, close to stores restaurants, Lots of mature trees. Away from busy City. "
LGBTQ Local Legal Protections
LGBTQ Local Legal Protections
Tammy Saunders, Platinum Realty LLC

IDX information is provided exclusively for personal, non-commercial use, and may not be used for any purpose other than to identify prospective properties consumers may be interested in purchasing. Information is deemed reliable but not guaranteed.
The listing broker’s offer of compensation is made only to participants of the MLS where the listing is filed.
The listing broker’s offer of compensation is made only to participants of the MLS where the listing is filed.
2228 Thornton Dr, Des Moines, IA 50321 is a 3 bedroom, 2 bathroom, 1,352 sqft single-family home built in 1955. 2228 Thornton Dr is located in Southwestern Hills, Des Moines. This property is currently available for sale and was listed by DMMLS on Mar 25, 2024. The MLS # for this home is MLS# 691120.
