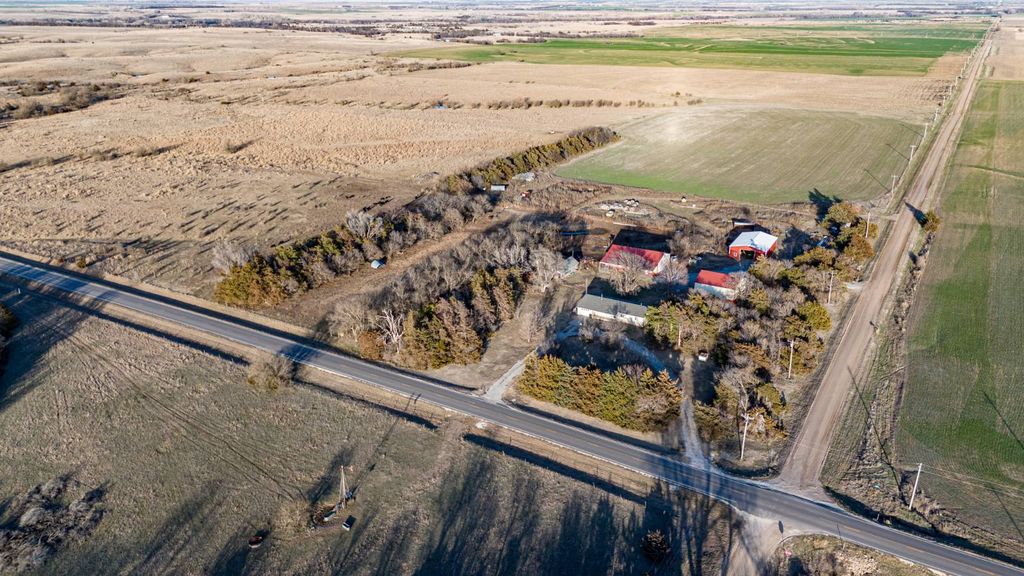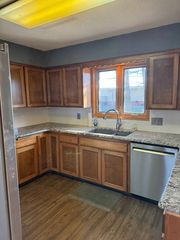


AUCTION9.5 ACRES
2225 Avenue H
Lyons, KS 67554
- 3 Beds
- 2 Baths
- 1,344 sqft (on 9.50 acres)
- 3 Beds
- 2 Baths
- 1,344 sqft (on 9.50 acres)
3 Beds
2 Baths
1,344 sqft
(on 9.50 acres)
Local Information
© Google
-- mins to
Commute Destination
Description
AUCTION! Tract 2 of 2: Country Home on 9.5+/- Acres with Blacktop Frontage & Outbuildings in Rice County, Kansas. On The Inside: As you open the front door and walk inside you will notice there have been quite a few updates to this country home. The living/family room and the dining room/kitchen all have new wood flooring. The main floor also has all new windows and a new double french door going out to the backyard. From the dining room and living room the three bedrooms and bathroom are down the hallway to the south. All three of the bedrooms are carpeted with plenty of closet space. Across from the north bedroom is one of two full bathrooms on the main floor. The south bathroom has tile floor, a full sized bathtub, large vanity and mirror as well as plenty of storage in the wooden cabinets. The kitchen has new wood cabinets and new windows as well as new appliances that will come with the home. On the north side of the kitchen is the second of two full bathrooms upstairs. The north bathroom has been newly remodeled and consists of wood flooring, vanity and mirror, great lighting and an onyx shower. On the north side of the north bathroom is the laundry/mud room. From the laundry room there is a door on the west wall that will lead you to the basement as well as the attached one car garage. The basement consists of three rooms. There is one large non conforming bedroom with an open closet that stretches the width of the room. This room is fully sheet-rocked with concrete floors. The largest room in the basement could easily be turned into a second family/living room as well as a man cave/den. This room is also fully sheet-rocked with concrete floors. The farthest east room in the basement stretches the length of the house and is where all of the utility appliances such as the furnace, on demand tankless water heater, breaker box, and water softener are located. There are numerous closets and other storage options in the basement as well. The Home: On The Outside- As you pull off the blacktop and onto the circle drive on the west side of the home you will notice the home is surrounded by mature tree rows and has a vast yard. A riding lawnmower is a definite must! On the front side of the home there is a concrete pad with a basketball goal that leads up to the attached 1 car garage as well as concrete walk-ways from the circle drive to the front porch and garage. The front porch is a raised concrete porch that is fully covered with the roof extending west off of the house and the perfect place to catch those evening sunsets. The home has composite siding as well as guttering on both the east and west sides and the roof is covered with composite shingles. The back porch consists of an oversized stamped concrete slab with a walkway to the back garage door as well as a three step approach leading up to the newly installed double french doors leading into the dining room and kitchen of the home. With the addition of some patio furniture, a grill/smoker, and a fire pit the back patio would be your ideal spot to enjoy coffee sunrises as well as the perfect place to have family and friends over to enjoy the evening weather. With multiple mature trees in the back yard shade will be of no issue either. The offerings of this yard are endless whether you're a family who enjoys gardening, outdoor grilling, or you're looking for space for your children to be able to create those long lasting memories playing outside. The North Shed: Size: 60x40, The South Shed: Size: 40x40, The East Shed: Size 60x40, Other Buildings: There are numerous other buildings on the property such as a chicken coop and multiple tool sheds with garage doors.
Home Highlights
Parking
Garage
Outdoor
Porch, Patio
A/C
Heating & Cooling
HOA
None
Price/Sqft
$0
Listed
39 days ago
Home Details for 2225 Avenue H
Interior Features |
|---|
Interior Details Basement: Full,Partially FinishedNumber of Rooms: 1Types of Rooms: Kitchen |
Beds & Baths Number of Bedrooms: 3Number of Bathrooms: 2Number of Bathrooms (full): 2 |
Dimensions and Layout Living Area: 1344 Square Feet |
Appliances & Utilities Appliances: Dishwasher, Disposal, Refrigerator, Microwave, Oven, Stainless Steel AppliancesDishwasherDisposalMicrowaveRefrigerator |
Heating & Cooling Heating: Propane,Forced AirHas CoolingAir Conditioning: CentralHas HeatingHeating Fuel: Propane |
Fireplace & Spa Number of Fireplaces: 1Fireplace: Wood Burning StoveHas a Fireplace |
Gas & Electric Electric: Amps(0) |
Windows, Doors, Floors & Walls Flooring: Hardwood, Carpet, Tile |
Levels, Entrance, & Accessibility Stories: 1Floors: Hardwood, Carpet, Tile |
View Has a ViewView: Farm |
Exterior Features |
|---|
Exterior Home Features Roof: AsphaltPatio / Porch: Patio, Covered PorchOther Structures: Shed(s), Barn(s), General Outbuilding, Workshop |
Parking & Garage Number of Garage Spaces: 1Number of Covered Spaces: 1Has a GarageHas Open ParkingParking Spaces: 1Parking: Driveway,Attached |
Frontage Not on Waterfront |
Farm & Range Frontage Length: 0 |
Finished Area Finished Area (above surface): 1344 Square Feet |
Days on Market |
|---|
Days on Market: 39 |
Property Information |
|---|
Year Built Year Built: 1974 |
Property Type / Style Property Type: ResidentialProperty Subtype: FarmArchitecture: Ranch |
Building Construction Materials: Frame, Vinyl SidingNot a New Construction |
Property Information Parcel Number: H2, WS, SCK, FIRE, 444000.0000000000.000 |
Price & Status |
|---|
Price List Price: $1Price Per Sqft: $0 |
Status Change & Dates |
Active Status |
|---|
MLS Status: Active |
Media |
|---|
Location |
|---|
Direction & Address City: Lyons |
School Information Elementary School District: 000000Jr High / Middle School District: 000000High School District: 000000 |
Agent Information |
|---|
Listing Agent Listing ID: 11260843 |
Building |
|---|
Building Area Building Area: 1344 Square Feet |
Community |
|---|
Not Senior Community |
HOA |
|---|
No HOAHOA Fee: No HOA Fee |
Lot Information |
|---|
Lot Area: 9.50 acres |
Listing Info |
|---|
Special Conditions: Auction |
Offer |
|---|
Listing Agreement Type: Exclusive |
Miscellaneous |
|---|
BasementMls Number: 11260843 |
Last check for updates: about 5 hours ago
Listing courtesy of Cody Crook, (620) 617-7320
Red Cedar Land Company
Source: My State MLS, MLS#11260843
Similar Homes You May Like
Skip to last item
Skip to first item
New Listings near 2225 Avenue H
Skip to last item
Skip to first item
Property Taxes and Assessment
| Year | 2023 |
|---|---|
| Tax | |
| Assessment | $251,160 |
Home facts updated by county records
LGBTQ Local Legal Protections
LGBTQ Local Legal Protections
Cody Crook, Red Cedar Land Company
2225 Avenue H, Lyons, KS 67554 is a 3 bedroom, 2 bathroom, 1,344 sqft single-family home built in 1974. This property is currently available for sale and was listed by My State MLS on Mar 20, 2024. The MLS # for this home is MLS# 11260843.
