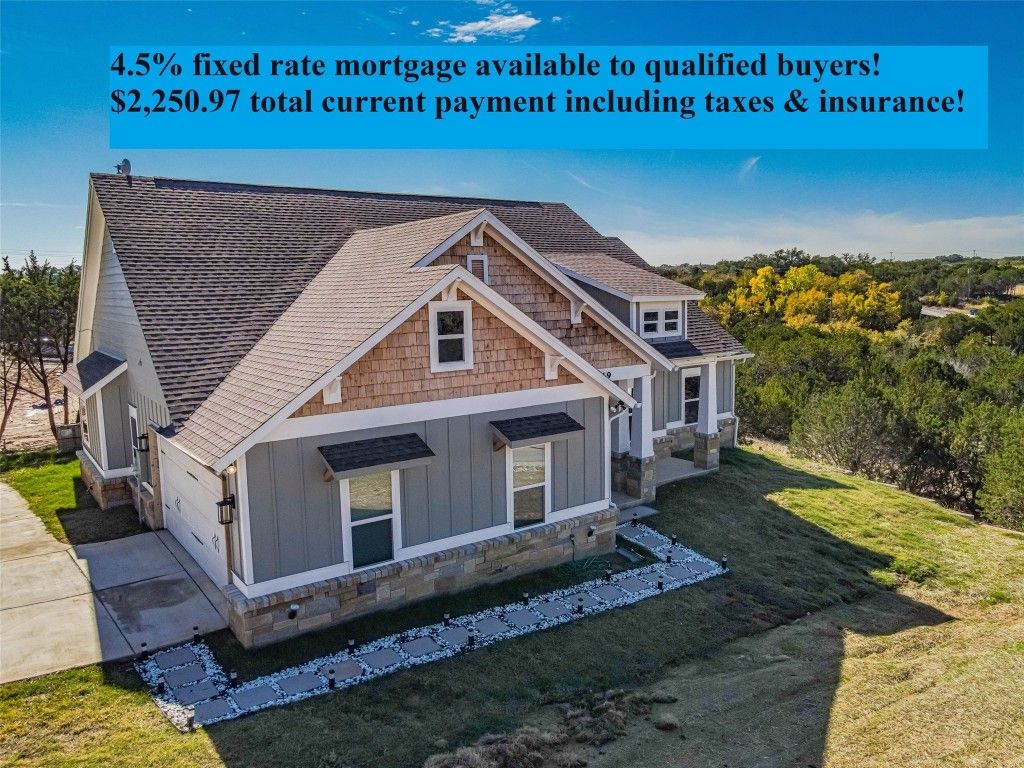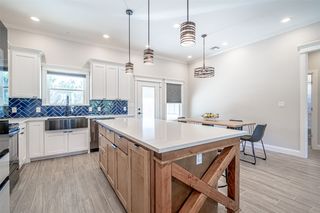


FOR SALE
2219 Christine Dr
Granbury, TX 76048
Canyon Creek- 3 Beds
- 2 Baths
- 1,722 sqft
- 3 Beds
- 2 Baths
- 1,722 sqft
3 Beds
2 Baths
1,722 sqft
We estimate this home will sell faster than 98% nearby.
Local Information
© Google
-- mins to
Commute Destination
Description
Assumable 4.5% fixed rate mortgage, $2,250.97 is the total payment including taxes and insurance and this is available to qualified interested buyers, ask for information on this amazing offer! Picture perfect House on the Hill, enjoy beautiful views from your covered porch! Fiber Optic neighborhood with plans up to 1 Gig! Located in the guarded & gated lake side community of Canyon Creek which features pools, fishing dock, clubhouse, parks & tennis-basketball courts! Corner lot with semicircular driveway for extra parking, wood tile floors throughout living room, hallways, kitchen & dining area, Quartz counters, laundry room is a separate room, so you don't have to walk through it from garage ,workstation space in hallway, walk-in pantry, split bedrooms, free standing tub, frameless glass shower with stacked stone & seat, double sinks with decorative tile, LED mirror, walk-in closet, back covered patio with outdoor kitchen set up! Home has municipal sewer, not on a septic tank system.
Home Highlights
Parking
2 Car Garage
Outdoor
Yes
A/C
Heating & Cooling
HOA
$26/Monthly
Price/Sqft
$215
Listed
40 days ago
Home Details for 2219 Christine Dr
Interior Features |
|---|
Interior Details Number of Rooms: 2Types of Rooms: Master Bedroom, Living Room |
Beds & Baths Number of Bedrooms: 3Number of Bathrooms: 2Number of Bathrooms (full): 2 |
Dimensions and Layout Living Area: 1722 Square Feet |
Appliances & Utilities Utilities: Cable AvailableAppliances: Dishwasher, Electric Range, DisposalDishwasherDisposal |
Heating & Cooling Heating: Central,ElectricHas CoolingAir Conditioning: Central Air,Ceiling Fan(s),ElectricHas HeatingHeating Fuel: Central |
Fireplace & Spa No Fireplace |
Windows, Doors, Floors & Walls Flooring: Carpet, Ceramic Tile |
Levels, Entrance, & Accessibility Stories: 1Levels: OneFloors: Carpet, Ceramic Tile |
Exterior Features |
|---|
Exterior Home Features Roof: CompositionPatio / Porch: CoveredExterior: Gas Grill, Outdoor Grill, Rain GuttersFoundation: Slab |
Parking & Garage Number of Garage Spaces: 2Number of Covered Spaces: 2No CarportHas a GarageHas an Attached GarageParking Spaces: 2Parking: Garage Attached |
Frontage Road Surface Type: Asphalt |
Days on Market |
|---|
Days on Market: 40 |
Property Information |
|---|
Year Built Year Built: 2022 |
Property Type / Style Property Type: ResidentialProperty Subtype: Single Family ResidenceStructure Type: HouseArchitecture: Detached |
Building Construction Materials: Fiber Cement, Rock, StoneNot Attached Property |
Property Information Not Included in Sale: refrigerator, washer & dryerParcel Number: R000003114 |
Price & Status |
|---|
Price List Price: $369,950Price Per Sqft: $215 |
Status Change & Dates Possession Timing: Close Of Escrow, Negotiable |
Active Status |
|---|
MLS Status: Active |
Media |
|---|
Location |
|---|
Direction & Address City: GranburyCommunity: Canyon Creek |
School Information Elementary School: MambrinoElementary School District: Granbury ISDJr High / Middle School: GranburyJr High / Middle School District: Granbury ISDHigh School: GranburyHigh School District: Granbury ISD |
Agent Information |
|---|
Listing Agent Listing ID: 20454808 |
HOA |
|---|
HOA Fee Includes: All Facilities, Association ManagementHas an HOAHOA Fee: $308/Annually |
Lot Information |
|---|
Lot Area: 8712 sqft |
Listing Info |
|---|
Special Conditions: Standard |
Compensation |
|---|
Buyer Agency Commission: 3Buyer Agency Commission Type: % |
Notes The listing broker’s offer of compensation is made only to participants of the MLS where the listing is filed |
Miscellaneous |
|---|
Mls Number: 20454808Living Area Range Units: Square FeetAttribution Contact: 817-481-5882 |
Last check for updates: about 15 hours ago
Listing courtesy of Jory Walker 0538869, (817) 481-5882
Ebby Halliday, REALTORS
Source: NTREIS, MLS#20454808
Also Listed on Ebby Halliday Realtors.
Price History for 2219 Christine Dr
| Date | Price | Event | Source |
|---|---|---|---|
| 03/28/2024 | $369,950 | Listed For Sale | NTREIS #20454808 |
| 03/20/2024 | ListingRemoved | NTREIS #20454808 | |
| 02/21/2024 | $369,950 | PriceChange | NTREIS #20454808 |
| 12/31/2023 | $379,950 | PriceChange | NTREIS #20454808 |
| 10/13/2023 | $384,900 | PriceChange | NTREIS #20454808 |
| 06/24/2023 | $360,000 | Listed For Sale | N/A |
| 06/09/2023 | ListingRemoved | NTREIS #20198850 | |
| 11/02/2022 | $384,990 | Listed For Sale | NTREIS #20198850 |
| 03/26/2022 | $356,000 | Contingent | NTREIS #14703481 |
| 03/01/2022 | $356,000 | Listed For Sale | NTREIS #14703481 |
| 11/29/2021 | $299,000 | ListingRemoved | NTREIS #14703481 |
| 11/03/2021 | $299,000 | Listed For Sale | NTREIS #14703481 |
Similar Homes You May Like
Skip to last item
Skip to first item
New Listings near 2219 Christine Dr
Skip to last item
Skip to first item
Property Taxes and Assessment
| Year | 2023 |
|---|---|
| Tax | $243 |
| Assessment | $20,000 |
Home facts updated by county records
Comparable Sales for 2219 Christine Dr
Address | Distance | Property Type | Sold Price | Sold Date | Bed | Bath | Sqft |
|---|---|---|---|---|---|---|---|
0.17 | Single-Family Home | - | 06/20/23 | 3 | 2 | 1,818 | |
0.14 | Single-Family Home | - | 05/12/23 | 3 | 2 | 1,441 | |
0.17 | Single-Family Home | - | 05/04/23 | 3 | 2 | 1,491 | |
0.17 | Single-Family Home | - | 06/16/23 | 3 | 2 | 1,536 | |
0.26 | Single-Family Home | - | 01/31/24 | 3 | 2 | 1,642 | |
0.20 | Single-Family Home | - | 02/16/24 | 3 | 2 | 1,432 | |
0.29 | Single-Family Home | - | 02/26/24 | 3 | 2 | 1,737 | |
0.34 | Single-Family Home | - | 07/14/23 | 3 | 2 | 1,619 | |
0.03 | Single-Family Home | - | 08/09/23 | 3 | 2 | 1,600 | |
0.31 | Single-Family Home | - | 06/29/23 | 3 | 2 | 1,567 |
LGBTQ Local Legal Protections
LGBTQ Local Legal Protections
Jory Walker, Ebby Halliday, REALTORS
IDX information is provided exclusively for personal, non-commercial use, and may not be used for any purpose other than to identify prospective properties consumers may be interested in purchasing. Information is deemed reliable but not guaranteed.
The listing broker’s offer of compensation is made only to participants of the MLS where the listing is filed.
The listing broker’s offer of compensation is made only to participants of the MLS where the listing is filed.
2219 Christine Dr, Granbury, TX 76048 is a 3 bedroom, 2 bathroom, 1,722 sqft single-family home built in 2022. 2219 Christine Dr is located in Canyon Creek, Granbury. This property is currently available for sale and was listed by NTREIS on Mar 20, 2024. The MLS # for this home is MLS# 20454808.
