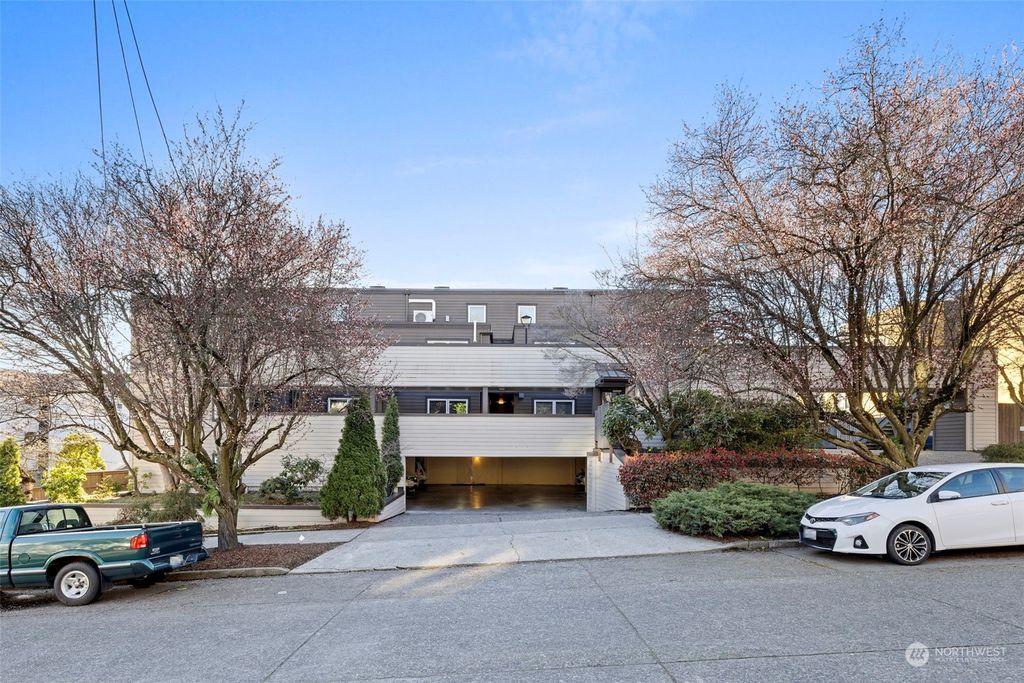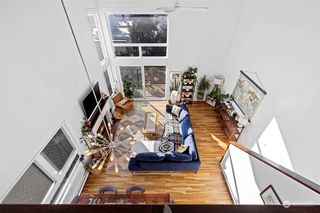


FOR SALE
Listed by Michelle Lions, Lions Realty Group, (425) 681-4183
2219 14th Avenue W UNIT 401
Seattle, WA 98119
West Queen Anne- 2 Beds
- 2 Baths
- 1,070 sqft
- 2 Beds
- 2 Baths
- 1,070 sqft
2 Beds
2 Baths
1,070 sqft
Local Information
© Google
-- mins to
Commute Destination
Description
Exceptional Sound,Elliott Bay,city,sunset,Interbay Golf Course & Magnolia Bridge views w/sophisticated design in well run & pet friendly Tarmigan-a small community of only 16 units-the ideal place to live!This stylish & stunning contemporary loft-style 2 bd 2 bth 2 level top floor end unit condo is sure to impress!Perfectly positioned w/ 17' sweeping vaulted ceilings,expansive windows,tons of natural light & architecturally stunning details throughout!Feels like Penthouse living!Modern open concept floor plan w/seamless access to outdoor balcony.Gourmet kitchen & spa like baths.1 assigned covered parking.Exterior recently upgraded w/new siding,roof,windows,decks.Dream location & easy commute to wherever you need to go!1 year home warranty!
Home Highlights
Parking
Garage
Outdoor
Patio, Deck
A/C
Heating only
HOA
$934/Monthly
Price/Sqft
$514
Listed
43 days ago
Last check for updates: 1 day ago
Listing courtesy of Michelle Lions
Lions Realty Group
Robert Carroll
Lions Realty Group
Source: NWMLS, MLS#2209254

Home Details for 2219 14th Avenue W UNIT 401
Active Status |
|---|
MLS Status: Active |
Interior Features |
|---|
Interior Details Number of Rooms: 9Types of Rooms: Bedroom, Utility Room, Master Bedroom, Living Room, Entry Hall, Bathroom Three Quarter, Bathroom Full, Kitchen With Eating Space, Dining Room |
Beds & Baths Number of Bedrooms: 2Main Level Bedrooms: 1Number of Bathrooms: 2Number of Bathrooms (full): 1Number of Bathrooms (three quarters): 1 |
Dimensions and Layout Living Area: 1070 Square Feet |
Appliances & Utilities Appliances: Dishwasher, Dryer, Disposal, Microwave, Refrigerator, Stove/Range, Washer, Garbage Disposal, Water Heater: electric, Cooking - Electric Hookup, Cooking-Electric, Dryer-ElectricDishwasherDisposalDryerLaundry: Electric Dryer Hookup,Washer HookupMicrowaveRefrigeratorWasher |
Heating & Cooling Heating: Fireplace(s),BaseboardNo CoolingAir Conditioning: NoneHas HeatingHeating Fuel: Fireplace S |
Fireplace & Spa Number of Fireplaces: 1Fireplace: Wood Burning, Main Level: 1Has a Fireplace |
Windows, Doors, Floors & Walls Window: Insulated WindowsFlooring: Ceramic Tile, Laminate, Carpet, Wall to Wall Carpet |
Levels, Entrance, & Accessibility Stories: 2Number of Stories: 4Levels: TwoEntry Location: MainFloors: Ceramic Tile, Laminate, Carpet, Wall To Wall Carpet |
View Has a ViewView: Bay, City, Sound, Territorial |
Exterior Features |
|---|
Exterior Home Features Roof: Torch DownPatio / Porch: Balcony/Deck/Patio |
Parking & Garage Number of Garage Spaces: 1Number of Covered Spaces: 1No CarportHas a GarageParking Spaces: 1Parking: Common Garage,Off Street |
Frontage Not on Waterfront |
Farm & Range Does Not Include Irrigation Water Rights |
Surface & Elevation Elevation Units: Feet |
Days on Market |
|---|
Days on Market: 43 |
Property Information |
|---|
Year Built Year Built: 1978 |
Property Type / Style Property Type: ResidentialProperty Subtype: CondominiumStructure Type: Multi FamilyArchitecture: Multi Family |
Building Building Name: TarmiganConstruction Materials: Wood Siding |
Property Information Included in Sale: Dishwasher, Dryer, GarbageDisposal, Microwave, Refrigerator, StoveRange, WasherParcel Number: 8565400120 |
Price & Status |
|---|
Price List Price: $549,950Price Per Sqft: $514 |
Status Change & Dates Possession Timing: Close Of Escrow, See Remarks |
Location |
|---|
Direction & Address City: SeattleCommunity: Queen Anne |
School Information Elementary School: Frantz Coe ElementaryJr High / Middle School: Mc Clure MidHigh School: Lincoln HighHigh School District: Seattle |
Agent Information |
|---|
Listing Agent Listing ID: 2209254 |
Building |
|---|
Building Area Building Area: 1070 Square Feet |
Community |
|---|
Community Features: Cable TV, High Speed Int Avail, Lobby Entrance, Outside EntryNot Senior CommunityUnits in Building: 16 |
HOA |
|---|
HOA Fee Includes: Common Area Maintenance, Earthquake Insurance, Trash, Maintenance Grounds, Sewer, WaterHOA Fee: $934/Monthly |
Lot Information |
|---|
Lot Area: 0.30 acres |
Listing Info |
|---|
Special Conditions: Standard |
Offer |
|---|
Listing Terms: Cash Out, Conventional |
Mobile R/V |
|---|
Mobile Home Park Mobile Home Park Mgr Name: TRF Pacific ManagementMobile Home Park Mgr Phone: 206-960-4219 |
Compensation |
|---|
Buyer Agency Commission: 2.5Buyer Agency Commission Type: % |
Notes The listing broker’s offer of compensation is made only to participants of the MLS where the listing is filed |
Miscellaneous |
|---|
Mls Number: 2209254Offer Review: Seller intends to review offers upon receiptWater ViewWater View: Bay, Sound |
Additional Information |
|---|
Cable TVHigh Speed Int AvailLobby EntranceOutside EntryMlg Can ViewMlg Can Use: IDX, VOW, BO |
Price History for 2219 14th Avenue W UNIT 401
| Date | Price | Event | Source |
|---|---|---|---|
| 03/15/2024 | $549,950 | Listed For Sale | NWMLS #2209254 |
| 11/03/2017 | $530,000 | Sold | NWMLS #1198888 |
| 11/03/2017 | $535,000 | PendingToActive | Agent Provided |
| 10/05/2017 | $535,000 | Pending | Agent Provided |
| 09/27/2017 | $535,000 | Listed For Sale | Agent Provided |
| 06/29/2005 | $297,000 | Sold | N/A |
| 08/26/1998 | $170,000 | Sold | N/A |
Similar Homes You May Like
Skip to last item
Skip to first item
New Listings near 2219 14th Avenue W UNIT 401
Property Taxes and Assessment
| Year | 2023 |
|---|---|
| Tax | $4,991 |
| Assessment | $534,000 |
Home facts updated by county records
Comparable Sales for 2219 14th Avenue W UNIT 401
Address | Distance | Property Type | Sold Price | Sold Date | Bed | Bath | Sqft |
|---|---|---|---|---|---|---|---|
0.52 | Condo | $550,000 | 06/02/23 | 2 | 2 | 1,180 | |
0.51 | Condo | $665,000 | 06/01/23 | 2 | 2 | 1,129 | |
0.00 | Condo | $500,000 | 04/23/24 | 2 | 2 | 1,060 | |
0.00 | Condo | $308,900 | 10/02/23 | 1 | 1 | 760 | |
0.05 | Condo | $543,000 | 12/20/23 | 2 | 2 | 1,156 | |
0.05 | Condo | $485,000 | 01/30/24 | 2 | 2 | 1,040 | |
0.05 | Condo | $589,000 | 10/18/23 | 2 | 2 | 1,046 |
Neighborhood Overview
Neighborhood stats provided by third party data sources.
What Locals Say about West Queen Anne
- Lacy Stephens
- Resident
- 3mo ago
"Great neighborhood. Great farmer’s market every week. Easy commute to downtown and east bus routes to first hill hospitals"
- Trulia User
- Visitor
- 1y ago
"Want to visit looking for some where to stay and live with no issues and stay comfortable no robbers good vibes have a great stay cook all the time lay back chill love good energy talk and meet people have a good time and love to be around and be in good sprites and enjoy enough to be around I love everyone let have good sprirot and enjoy each other let’s have a good time please and thanks let’s got "
- Ccrosstx
- Resident
- 3y ago
"Neighborly. Lots of community involvement. Great schools. Walk to shops and restaurants. Safe for kids. Close to downtown."
- Hannah A.
- Resident
- 3y ago
"I love living in Queen Anne. I’ve lived here for 2 years. Great neighborhood. Cute downtown strip and great farmers market. Also, great views of the city. "
- Matthew P.
- Resident
- 3y ago
"I ride my bike, occasionally drive for groceries and shopping, but I usually take the D Line to get downtown."
- Mary K.
- Resident
- 3y ago
"Efficient and painless. Previously lived and commutes in NYC/NJ and the SF Bay Area, and this is by *far* the most pleasant commute I’ve ever had. "
- Kcoller
- Resident
- 4y ago
"We see lots of happy dogs! Seems perfect for dog owners - great parks nearby, like highland drive and kinnear (which has a dog park) "
- Mlw.j.rust
- Resident
- 4y ago
"Literally walk to work in 10 minutes, if I bike it takes me 4-5 min. Amazing short commute, also very safe."
- David_cave
- Resident
- 4y ago
"I’ve lived here for a year and the neighborhood has made my family feel very welcome. There’s a block party every year in the street and most people know each other. It’s a safe area and close to downtown."
- Oskrjas
- Visitor
- 4y ago
"Close to downtown with feeling of familiar neighborhood, public transportation and many supermarkets and restaurants options."
- Daniel L. G.
- Resident
- 4y ago
"New Year’s eve fireworks are easy to view from Queen Ann. Once per year During the third week of August people from West Queen Ann have the ability to attend hemp fest within walking distance. "
- Jessica F.
- Resident
- 4y ago
"Community to downtown is very easy by bus. Driving isn’t bad, but not any worse than most other areas of Seattle."
- Ginger.ang
- Resident
- 4y ago
"I love the way the neighborhood schools are a hub for the neighborhood.halloween, New Years and July 4th are great here"
- Dt_binh
- Visitor
- 5y ago
"Sloped walks, good for human exercise, but may be challenging when one walks with dogs. I would like to see more pedestrian connections to the waterfront, more activities on the waterfront, public boardwalk where walking with dogs on sunsets would be a real enjoyment"
- Gingerlang
- Resident
- 5y ago
"Easy access to first hill hospitals, commute about 15-20 min to Harborview or Swedish MeDical Center or Virginia Mason"
- Gingerlang
- Resident
- 5y ago
"Location is great, I like the people. However crime is getting ridiculous. Car broken into 3x in past 2 years. "
- Justine T.
- 9y ago
"I work in this area, I find it safe and very easy to get around. "
LGBTQ Local Legal Protections
LGBTQ Local Legal Protections
Michelle Lions, Lions Realty Group

Listing information is provided by the Northwest Multiple Listing Service (NWMLS). Property information is based on available data that may include MLS information, county records, and other sources. Listings marked with this symbol: provided by Northwest Multiple Listing Service, 2024. All information provided is deemed reliable but is not guaranteed and should be independently verified. All properties are subject to prior sale or withdrawal. © 2024 NWMLS. All rights are reserved. Disclaimer: The information contained in this listing has not been verified by Zillow, Inc. and should be verified by the buyer. Some IDX listings have been excluded from this website.
2219 14th Avenue W UNIT 401, Seattle, WA 98119 is a 2 bedroom, 2 bathroom, 1,070 sqft condo built in 1978. 2219 14th Avenue W UNIT 401 is located in West Queen Anne, Seattle. This property is currently available for sale and was listed by NWMLS on Mar 15, 2024. The MLS # for this home is MLS# 2209254.
