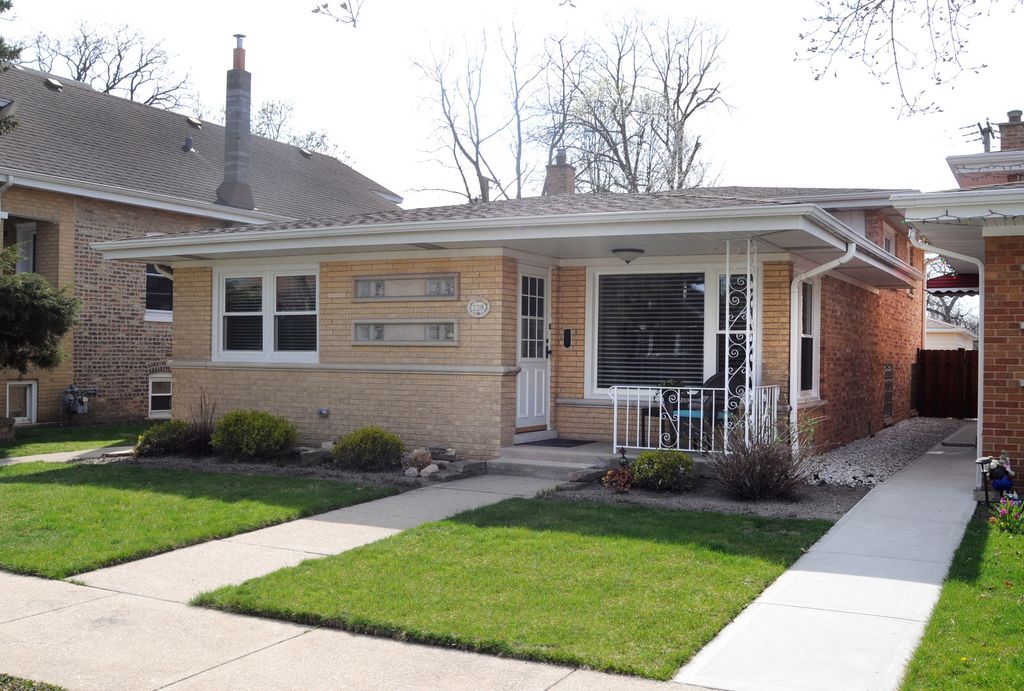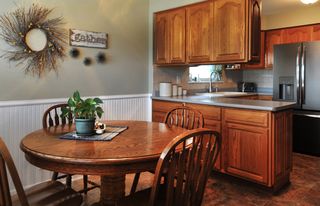


UNDER CONTRACT
2218 Keystone Ave
Riverside, IL 60546
- 3 Beds
- 2 Baths
- 1,304 sqft
- 3 Beds
- 2 Baths
- 1,304 sqft
3 Beds
2 Baths
1,304 sqft
We estimate this home will sell faster than 85% nearby.
Local Information
© Google
-- mins to
Commute Destination
Description
MOVE RIGHT IN this spectacular split level style home kept in Pristine Condition! Meticulously cared for down to the last detail (carpeted crawl space!) and tastefully furnished spacious rooms, deeper than average closets. Plush neutral colored living room carpeting over hardwood floors and So much natural sunlight streaming through every crystal clear/clean updated window! 3 generous bedrooms upstairs all with lighted ceiling fans to circulate the sweet spring air! Carpeting over hardwood floors also. And a full white sparkling clean bathroom. Kitchen dining table space separated by a half wall from food preparation area including a plentiful amount of oak cabinetry and New stove and refrigerator! Off the side door entrance is the immaculate powder room with a pretty pedestal sink. Then on to the lower level entertainment area, recreation room, separate utility room, laundry center and another entrance to the grassy backyard, patio and 2-1/2 car cedar sided garage. Glass block windows allow light and safety! Gigantic carpeted crawl space that affords much storage ground area and it houses the sump pump. Fenced yard and that was installed in 2010. Washer new in 2017; dryer 2014; hot water heater 2019,
Home Highlights
Parking
Garage
Outdoor
Porch, Patio
A/C
Heating & Cooling
HOA
None
Price/Sqft
$287
Listed
14 days ago
Home Details for 2218 Keystone Ave
Active Status |
|---|
MLS Status: Contingent |
Interior Features |
|---|
Interior Details Basement: FullNumber of Rooms: 7Types of Rooms: Dining Room, Kitchen, Master Bedroom, Bedroom 2, Laundry, Storage, Foyer, Living Room, Bedroom 4, Family Room, Bedroom 3 |
Beds & Baths Number of Bedrooms: 3Number of Bathrooms: 2Number of Bathrooms (full): 1Number of Bathrooms (half): 1 |
Dimensions and Layout Living Area: 1304 Square Feet |
Appliances & Utilities Appliances: High End RefrigeratorLaundry: Gas Dryer Hookup,Common Area |
Heating & Cooling Heating: Natural Gas,Forced AirHas CoolingAir Conditioning: Central AirHas HeatingHeating Fuel: Natural Gas |
Fireplace & Spa No Spa |
Gas & Electric Electric: Circuit Breakers |
Windows, Doors, Floors & Walls Window: Some Window Treatment, Drapes/Blinds, Blinds, Screens, Storm Window(s)Door: Storm Door(s)Flooring: Hardwood, Some Carpeting, Some Wood Floors |
Levels, Entrance, & Accessibility Accessibility: No Disability AccessFloors: Hardwood, Some Carpeting, Some Wood Floors |
Exterior Features |
|---|
Exterior Home Features Roof: AsphaltPatio / Porch: Patio, PorchFoundation: Concrete Perimeter |
Parking & Garage Number of Garage Spaces: 2Number of Covered Spaces: 2Has a GarageNo Attached GarageParking Spaces: 2Parking: Garage |
Frontage Not on Waterfront |
Water & Sewer Sewer: Public Sewer |
Days on Market |
|---|
Days on Market: 14 |
Property Information |
|---|
Year Built Year Built: 1963 |
Property Type / Style Property Type: ResidentialProperty Subtype: Single Family ResidenceArchitecture: Bi-Level |
Building Construction Materials: BrickNot a New ConstructionNo Additional Parcels |
Property Information Parcel Number: 15251000470000Model Home Type: SPLIT LEVEL |
Price & Status |
|---|
Price List Price: $374,000Price Per Sqft: $287 |
Status Change & Dates Possession Timing: Negotiable |
Location |
|---|
Direction & Address City: North RiversideCommunity: North Riverside |
School Information Elementary School District: 96Jr High / Middle School District: 96High School: Riverside Brookfield Twp SeniorHigh School District: 208 |
Agent Information |
|---|
Listing Agent Listing ID: 12024304 |
Building |
|---|
Building Details Builder Model: SPLIT LEVEL |
Community |
|---|
Community Features: Park, Curbs, Sidewalks, Street Lights, Street Paved |
HOA |
|---|
HOA Fee Includes: None |
Lot Information |
|---|
Lot Area: 4375 sqft |
Listing Info |
|---|
Special Conditions: None |
Offer |
|---|
Contingencies: Attorney/Inspection |
Compensation |
|---|
Buyer Agency Commission: 2.25%-$300Buyer Agency Commission Type: See Remarks: |
Notes The listing broker’s offer of compensation is made only to participants of the MLS where the listing is filed |
Business |
|---|
Business Information Ownership: Fee Simple |
Miscellaneous |
|---|
BasementMls Number: 12024304Zillow Contingency Status: Under Contract |
Additional Information |
|---|
ParkCurbsSidewalksStreet LightsStreet PavedMlg Can ViewMlg Can Use: IDX |
Last check for updates: about 9 hours ago
Listing courtesy of: Karen Arndt, (708) 305-2912
I Know the Neighborhood LLC
Source: MRED as distributed by MLS GRID, MLS#12024304

Price History for 2218 Keystone Ave
| Date | Price | Event | Source |
|---|---|---|---|
| 04/27/2024 | $374,000 | Contingent | MRED as distributed by MLS GRID #12024304 |
| 04/15/2024 | $374,000 | Listed For Sale | MRED as distributed by MLS GRID #12024304 |
| 12/23/1988 | $116,000 | Sold | N/A |
Similar Homes You May Like
Skip to last item
- Berkshire Hathaway HomeServices Chicago, Active
- @properties Christie's International Real Estate, Active
- @properties Christie's International Real Estate, Active
- @properties Christie's International Real Estate, New
- @properties Christie's International Real Estate, New
- See more homes for sale inRiversideTake a look
Skip to first item
New Listings near 2218 Keystone Ave
Skip to last item
- @properties Christie's International Real Estate, Active
- See more homes for sale inRiversideTake a look
Skip to first item
Property Taxes and Assessment
| Year | 2021 |
|---|---|
| Tax | $5,764 |
| Assessment | $240,250 |
Home facts updated by county records
Comparable Sales for 2218 Keystone Ave
Address | Distance | Property Type | Sold Price | Sold Date | Bed | Bath | Sqft |
|---|---|---|---|---|---|---|---|
0.03 | Single-Family Home | $337,000 | 12/21/23 | 3 | 2 | 1,200 | |
0.13 | Single-Family Home | $280,000 | 11/16/23 | 3 | 2 | 960 | |
0.31 | Single-Family Home | $310,000 | 03/22/24 | 3 | 2 | 1,296 | |
0.17 | Single-Family Home | $286,880 | 06/12/23 | 2 | 2 | 960 | |
0.38 | Single-Family Home | $240,000 | 12/01/23 | 3 | 2 | 1,302 | |
0.35 | Single-Family Home | $315,000 | 02/29/24 | 3 | 2 | 1,128 | |
0.39 | Single-Family Home | $310,000 | 06/23/23 | 3 | 2 | 1,300 | |
0.04 | Single-Family Home | $272,000 | 09/29/23 | 2 | 1 | 960 |
What Locals Say about Riverside
- Cubease1
- Resident
- 3y ago
"There’s plenty of places to walk your dogs. Most people are very respectful of other dogs and keep a good distance. "
- Cubease1
- Resident
- 3y ago
"Great school district. Most people that live here have had generations live here before them and more generations stay or come back. "
- Ellen H.
- Resident
- 4y ago
"Small town feeling only 20 minutes from downtown Chicagp. Like Mayberry 50 years later. Historic homes, lots of trees, national landmark designed by Frederick Law Olmsted. "
- Sharathjipmer
- Resident
- 4y ago
"Dog owners would love this place. many families here own dogs and there are people who can walk your dogs for you if you are unable to do it yourself."
- Helen
- Resident
- 4y ago
"The many miles of bike trails and forest preserves. There are many things to do and places to go within walking distance."
- Ellen.Hamilton
- Resident
- 4y ago
"I have lived in Riverside for 34 years. It is historically and architecturally significant, with a small town feel, yet only 20 minutes from downtown Chicago and the lake. It is a great community. "
- Am R.
- Resident
- 5y ago
"Riverside is centrally located between the city and the western/southern suburbs. It’s in between 2 major east/west highways, I55 to the south and I290 to the north. Plus the Metra train runs through it. Great place to live with easy access to the city and suburbs! "
- Dina S.
- Visitor
- 5y ago
"Quaint town with easy access to train and major highways Sense of community Schools excellent and ease to get to "
- Lauren S.
- Resident
- 5y ago
"We have block parties, we have a party on July 3 the whole town attends along with the parade the next days, my kids play in the park across the street with friends and everyone looks out for one another. It’s a small town feel but right outside of Chicago. "
- Azucena C.
- Resident
- 5y ago
"The neighborhood is nice and quiet not lot of action going on but I like to be in a quiet neighborhood neighbors are friendly and easy to talk to"
- Liz S. G.
- Resident
- 5y ago
"I love this area. Very quiet and friendly. Best schools. Kids always out playing neighbors help each other. "
- Mbuckley20
- Resident
- 5y ago
"nice, quiet, very relaxing feel. I would highly recommend for people starting a family and working in the city. easy downtown commute. I have a quicker commute to the loop living in Riverside opposed to wicker Park. "
LGBTQ Local Legal Protections
LGBTQ Local Legal Protections
Karen Arndt, I Know the Neighborhood LLC

Based on information submitted to the MLS GRID as of 2024-02-07 09:06:36 PST. All data is obtained from various sources and may not have been verified by broker or MLS GRID. Supplied Open House Information is subject to change without notice. All information should be independently reviewed and verified for accuracy. Properties may or may not be listed by the office/agent presenting the information. Some IDX listings have been excluded from this website. Click here for more information
The listing broker’s offer of compensation is made only to participants of the MLS where the listing is filed.
The listing broker’s offer of compensation is made only to participants of the MLS where the listing is filed.
2218 Keystone Ave, Riverside, IL 60546 is a 3 bedroom, 2 bathroom, 1,304 sqft single-family home built in 1963. This property is currently available for sale and was listed by MRED as distributed by MLS GRID on Apr 15, 2024. The MLS # for this home is MLS# 12024304.
