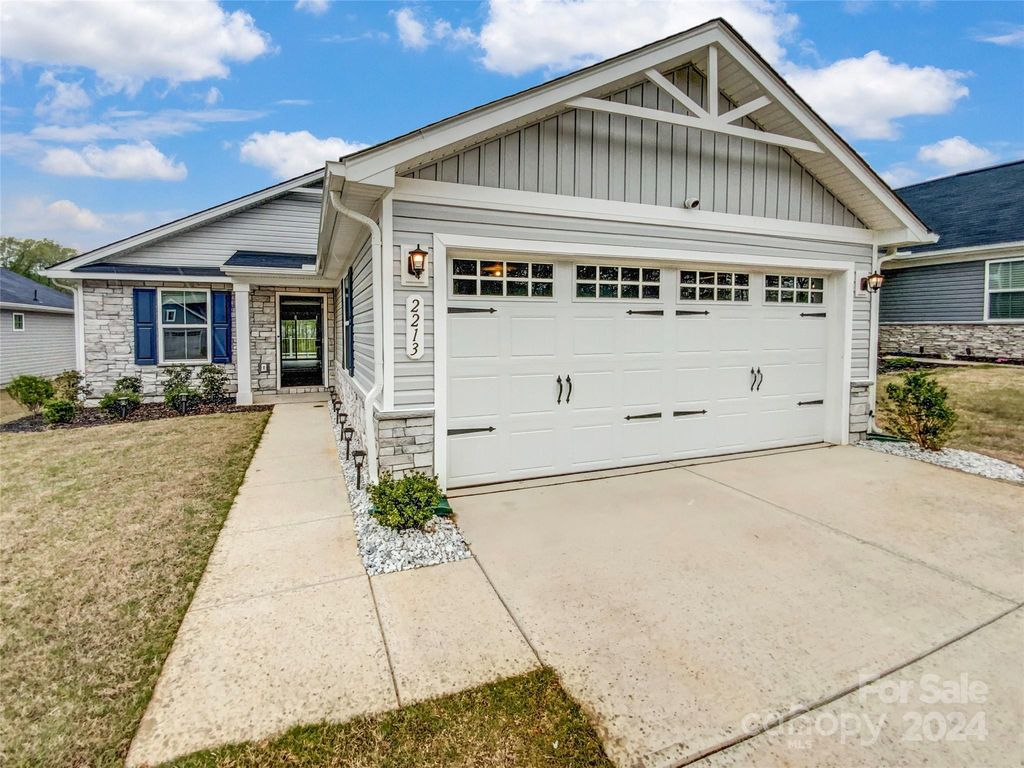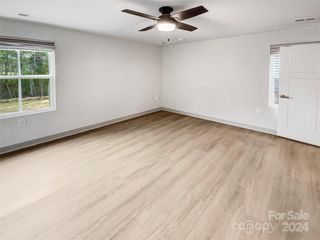


FOR SALEOPEN MON, 8-7:30PM
2213 Goldwood Dr
Charlotte, NC 28215
Brawley Farms- 2 Beds
- 2 Baths
- 1,159 sqft
- 2 Beds
- 2 Baths
- 1,159 sqft
2 Beds
2 Baths
1,159 sqft
We estimate this home will sell faster than 88% nearby.
Local Information
© Google
-- mins to
Commute Destination
Description
Welcome to your dream home, where luxury and comfort combine. The architect has effortlessly designed the layout to reflect sophistication, using subtle nuances to complement the understated elegance of the property.The heart of this home is a modern kitchen, complete with an expansive island that whether you are cooking or entertaining. Even the most uncompromising gourmet will be impressed with the full suite of stainless steel appliances. The attractiveness of these high-end tools offers unparalleled satisfaction.Step outside to find a spacious deck, perfect for lounging around, enjoying the outdoor breeze, or hosting quaint al fresco dining experiences. Retreat to the tranquility of the primary bedroom, where you will find a lavish walk-in closet.This property isn't just a house, it's your future home.
Open House
Monday, April 29
8:00 AM to 7:30 PM
Tuesday, April 30
8:00 AM to 7:30 PM
Wednesday, May 01
8:00 AM to 7:30 PM
Thursday, May 02
8:00 AM to 7:30 PM
Friday, May 03
8:00 AM to 7:30 PM
Saturday, May 04
8:00 AM to 7:30 PM
Sunday, May 05
8:00 AM to 7:30 PM
Home Highlights
Parking
2 Car Garage
Outdoor
No Info
A/C
Heating & Cooling
HOA
$132/Monthly
Price/Sqft
$299
Listed
18 days ago
Home Details for 2213 Goldwood Dr
Active Status |
|---|
MLS Status: Active |
Interior Features |
|---|
Interior Details Number of Rooms: 8Types of Rooms: Dining Room, Laundry, Kitchen, Primary Bedroom, Bedroom S, Bathroom Full, Living Room |
Beds & Baths Number of Bedrooms: 2Main Level Bedrooms: 2Number of Bathrooms: 2Number of Bathrooms (full): 2 |
Dimensions and Layout Living Area: 1159 Square Feet |
Appliances & Utilities Appliances: Dishwasher, Electric Range, MicrowaveDishwasherLaundry: Main LevelMicrowave |
Heating & Cooling Heating: Central,Natural GasHas CoolingAir Conditioning: Central AirHas HeatingHeating Fuel: Central |
Windows, Doors, Floors & Walls Flooring: Vinyl |
Levels, Entrance, & Accessibility Floors: Vinyl |
View No View |
Exterior Features |
|---|
Exterior Home Features Roof: CompositionFoundation: Slab |
Parking & Garage Number of Garage Spaces: 2Number of Covered Spaces: 2Open Parking Spaces: 2No CarportHas a GarageHas an Attached GarageHas Open ParkingParking Spaces: 4Parking: Driveway,Attached Garage,Parking Space(s),Garage on Main Level |
Frontage Responsible for Road Maintenance: Publicly Maintained RoadRoad Surface Type: Concrete, Paved |
Water & Sewer Sewer: Public Sewer |
Surface & Elevation Elevation Units: Feet |
Finished Area Finished Area (above surface): 1159 |
Days on Market |
|---|
Days on Market: 18 |
Property Information |
|---|
Year Built Year Built: 2022 |
Property Type / Style Property Type: ResidentialProperty Subtype: Single Family Residence |
Building Construction Materials: Brick Partial, Fiber Cement, VinylNot a New Construction |
Property Information Parcel Number: 11103747 |
Price & Status |
|---|
Price List Price: $346,000Price Per Sqft: $299 |
Location |
|---|
Direction & Address City: CharlotteCommunity: Woodgrove |
School Information Elementary School: Reedy CreekJr High / Middle School: NorthridgeHigh School: Rocky River |
Agent Information |
|---|
Listing Agent Listing ID: 4128439 |
Building |
|---|
Building Area Building Area: 1159 Square Feet |
HOA |
|---|
HOA Name: Real ManageHOA Phone: 866-473-2573Has an HOAHOA Fee: $396/Quarterly |
Lot Information |
|---|
Lot Area: 0.149 acres |
Listing Info |
|---|
Special Conditions: Standard |
Offer |
|---|
Listing Terms: Cash, Conventional, VA Loan |
Compensation |
|---|
Buyer Agency Commission: 2Buyer Agency Commission Type: %Sub Agency Commission: 0Sub Agency Commission Type: % |
Notes The listing broker’s offer of compensation is made only to participants of the MLS where the listing is filed |
Miscellaneous |
|---|
Mls Number: 4128439Attribution Contact: ahorne@opendoor.com |
Additional Information |
|---|
Mlg Can ViewMlg Can Use: IDX |
Last check for updates: about 19 hours ago
Listing Provided by: Amy Horne
Opendoor Brokerage LLC
Source: Canopy MLS as distributed by MLS GRID, MLS#4128439

Price History for 2213 Goldwood Dr
| Date | Price | Event | Source |
|---|---|---|---|
| 04/18/2024 | $346,000 | PriceChange | Canopy MLS as distributed by MLS GRID #4128439 |
| 04/11/2024 | $357,000 | Listed For Sale | Canopy MLS as distributed by MLS GRID #4128439 |
| 04/05/2024 | $313,000 | Sold | N/A |
| 02/16/2024 | $344,997 | PriceChange | Canopy MLS as distributed by MLS GRID #4105197 |
| 02/03/2024 | $349,997 | Listed For Sale | Canopy MLS as distributed by MLS GRID #4105197 |
| 11/15/2022 | $351,500 | Sold | N/A |
Similar Homes You May Like
Skip to last item
- Call It Closed International Inc
- See more homes for sale inCharlotteTake a look
Skip to first item
New Listings near 2213 Goldwood Dr
Skip to last item
- Call It Closed International Inc
- See more homes for sale inCharlotteTake a look
Skip to first item
Property Taxes and Assessment
| Year | 2023 |
|---|---|
| Tax | |
| Assessment | $324,500 |
Home facts updated by county records
Comparable Sales for 2213 Goldwood Dr
Address | Distance | Property Type | Sold Price | Sold Date | Bed | Bath | Sqft |
|---|---|---|---|---|---|---|---|
0.25 | Single-Family Home | $315,650 | 08/03/23 | 2 | 2 | 1,168 | |
0.25 | Single-Family Home | $332,000 | 10/19/23 | 2 | 2 | 1,167 | |
0.08 | Single-Family Home | $365,000 | 08/17/23 | 3 | 2 | 1,367 | |
0.16 | Single-Family Home | $314,385 | 08/21/23 | 3 | 2 | 1,388 | |
0.13 | Single-Family Home | $369,900 | 12/14/23 | 3 | 2 | 1,552 | |
0.25 | Single-Family Home | $360,000 | 04/17/24 | 3 | 2 | 1,355 | |
0.24 | Single-Family Home | $351,000 | 02/09/24 | 3 | 2 | 1,546 | |
0.19 | Single-Family Home | $390,000 | 02/22/24 | 3 | 2 | 1,557 |
LGBTQ Local Legal Protections
LGBTQ Local Legal Protections
Amy Horne, Opendoor Brokerage LLC

Based on information submitted to the MLS GRID as of 2024-01-24 10:55:15 PST. All data is obtained from various sources and may not have been verified by broker or MLS GRID. Supplied Open House Information is subject to change without notice. All information should be independently reviewed and verified for accuracy. Properties may or may not be listed by the office/agent presenting the information. Some IDX listings have been excluded from this website. Click here for more information
The Listing Brokerage’s offer of compensation is made only to participants of the MLS where the listing is filed and to participants of an MLS subject to a data-access agreement with Canopy MLS.
The Listing Brokerage’s offer of compensation is made only to participants of the MLS where the listing is filed and to participants of an MLS subject to a data-access agreement with Canopy MLS.
2213 Goldwood Dr, Charlotte, NC 28215 is a 2 bedroom, 2 bathroom, 1,159 sqft single-family home built in 2022. 2213 Goldwood Dr is located in Brawley Farms, Charlotte. This property is currently available for sale and was listed by Canopy MLS as distributed by MLS GRID on Apr 11, 2024. The MLS # for this home is MLS# 4128439.
