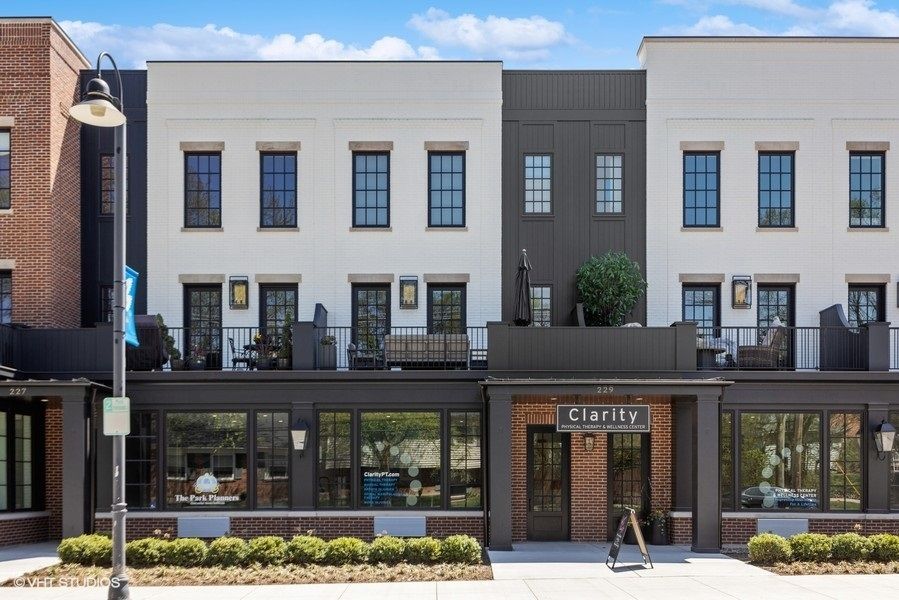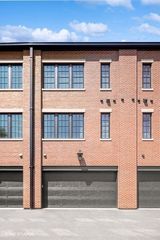


FOR SALENEW CONSTRUCTION
221 Burlington Ave #2
Clarendon Hills, IL 60514
- 3 Beds
- 4 Baths
- 2,750 sqft
- 3 Beds
- 4 Baths
- 2,750 sqft
3 Beds
4 Baths
2,750 sqft
Local Information
© Google
-- mins to
Commute Destination
Description
MYCROFT ROW IS A COLLECTION OF 12 DISTINCTIVE BRICK ROW HOMES ON BURLINGTON AVE IN DOWNTOWN CLARENDON HILLS, STEPS FROM THE TRAIN, SHOPS AND RESTAURANTS. DESIGNED BY MICHAEL ABRAHAM ARCHITECTS, THESE STUNNING 2,750 SQFT RESIDENCES FEATURE 3BR / 3.5 BATHS, 2-CAR ATTACHED GARAGE, LARGE OUTDOOR TERRACES AND IN-UNIT ELEVATOR! BEAUTIFUL KITCHENS WITH ARBOR MILLS CABINETRY, INCLUDING A CUSTOM WRAP-AROUND EAT-IN BAR AT THE OVERSIZED CAMBRIA QUARTZ ISLAND. BOSCH APPLIANCES AND FULL-HEIGHT QUARTZ BACKSPLASH. WALK IN PANTRY. SPACIOUS LIVING AND DINING ROOM WITH 10' CEILINGS ON THE 2ND FLOOR AND 150 SQFT TERRACE FOR AMAZING INDOOR/OUTDOOR LIVING! THE PRIMARY SUITE FEATURES 2 LARGE WALK-IN CLOSETS AND A GORGEOUS BATH. SPACIOUS LAUNDRY ROOM WITH SINK AND CABINETRY. ALL 3 BEDROOMS ARE EN-SUITE AND ALL FEATURE WALK-IN CLOSETS! PLENTY OF STORAGE THROUGHOUT THE RESIDENCE INCLUDING A LARGE FIRST-FLOOR STORAGE ROOM OFF OF THE GARAGE AND MUD ROOM. 3-STOP ELEVATOR FOR ULTIMATE CONVENIENCE. EVERY DETAIL WAS CAREFULLY CONSIDERED IN THE PLANNING OF THIS BOUTIQUE DEVELOPMENT. PHASE ONE IS ALREADY BUILT AND PHASE TWO WILL BE BREAKING GROUND IN ABOUT 6 MONTHS. STILL TIME TO CHOOSE YOUR FINISHES! REACH OUT TO SCHEDULE A MEETING TODAY.
Home Highlights
Parking
2 Car Garage
Outdoor
Deck
A/C
Heating & Cooling
HOA
$175/Monthly
Price/Sqft
$473
Listed
180+ days ago
Home Details for 221 Burlington Ave #2
Active Status |
|---|
MLS Status: Active |
Interior Features |
|---|
Interior Details Basement: NoneNumber of Rooms: 6Types of Rooms: Family Room, Bedroom 3, Laundry, Terrace, Bedroom 4, Living Room, Dining Room, Kitchen, Master Bedroom, Bedroom 2, Storage |
Beds & Baths Number of Bedrooms: 3Number of Bathrooms: 4Number of Bathrooms (full): 3Number of Bathrooms (half): 1 |
Dimensions and Layout Living Area: 2750 Square Feet |
Appliances & Utilities Appliances: Range, Microwave, Dishwasher, Refrigerator, Freezer, Gas CooktopDishwasherLaundry: Gas Dryer Hookup,SinkMicrowaveRefrigerator |
Heating & Cooling Heating: Natural Gas,Forced AirHas CoolingAir Conditioning: Central AirHas HeatingHeating Fuel: Natural Gas |
Fireplace & Spa No Spa |
Windows, Doors, Floors & Walls Flooring: Hardwood |
Levels, Entrance, & Accessibility Number of Stories: 3Accessibility: No Disability AccessElevatorFloors: Hardwood |
Exterior Features |
|---|
Exterior Home Features Roof: RubberPatio / Porch: DeckFoundation: Concrete Perimeter |
Parking & Garage Number of Garage Spaces: 2Number of Covered Spaces: 2Other Parking: Driveway (Shared)Has a GarageHas an Attached GarageHas Open ParkingParking Spaces: 2Parking: Garage Attached, Open |
Frontage Not on Waterfront |
Water & Sewer Sewer: Public Sewer |
Days on Market |
|---|
Days on Market: 180+ |
Property Information |
|---|
Year Built Year Built: 2024 |
Property Type / Style Property Type: ResidentialProperty Subtype: Townhouse, Single Family Residence |
Building Construction Materials: BrickIs a New ConstructionNo Additional Parcels |
Property Information Condition: New ConstructionParcel Number: 9999999000 |
Price & Status |
|---|
Price List Price: $1,300,000Price Per Sqft: $473 |
Status Change & Dates Possession Timing: Close Of Escrow |
Location |
|---|
Direction & Address City: Clarendon Hills |
School Information Elementary School: Prospect Elementary SchoolElementary School District: 181Jr High / Middle School: Clarendon Hills Middle SchoolJr High / Middle School District: 181High School: Hinsdale Central High SchoolHigh School District: 86 |
Agent Information |
|---|
Listing Agent Listing ID: 11837159 |
Building |
|---|
Building Area Building Area: 2554 Square Feet |
HOA |
|---|
HOA Fee Includes: Water, Scavenger, Snow RemovalHas an HOAHOA Fee: $175/Monthly |
Lot Information |
|---|
Lot Area: 1220 sqft |
Listing Info |
|---|
Special Conditions: None |
Compensation |
|---|
Buyer Agency Commission: 2.5% - $495Buyer Agency Commission Type: See Remarks: |
Notes The listing broker’s offer of compensation is made only to participants of the MLS where the listing is filed |
Business |
|---|
Business Information Ownership: Fee Simple w/ HO Assn. |
Miscellaneous |
|---|
Mls Number: 11837159 |
Additional Information |
|---|
Mlg Can ViewMlg Can Use: IDX |
Last check for updates: about 16 hours ago
Listing courtesy of: Kris Berger, (630) 975-0088
Compass
Source: MRED as distributed by MLS GRID, MLS#11837159

Price History for 221 Burlington Ave #2
| Date | Price | Event | Source |
|---|---|---|---|
| 07/24/2023 | $1,300,000 | Listed For Sale | MRED as distributed by MLS GRID #11837159 |
Similar Homes You May Like
Skip to last item
- Berkshire Hathaway HomeServices Chicago, Active
- Coldwell Banker Realty, New
- @properties Christie's International Real Estate, New
- Berkshire Hathaway HomeServices Chicago, Active
- Berkshire Hathaway HomeServices Chicago, Active
- See more homes for sale inClarendon HillsTake a look
Skip to first item
New Listings near 221 Burlington Ave #2
Skip to last item
- James Douglas & Associates Inc, Active
- @properties Christie's International Real Estate, Active
- Berkshire Hathaway HomeServices Chicago, Active
- @properties Christie's International Real Estate, Active
- Mc Naughton Realty Group, Active
- Mc Naughton Realty Group, Active
- Coldwell Banker Realty, New
- Berkshire Hathaway HomeServices Chicago, New
- See more homes for sale inClarendon HillsTake a look
Skip to first item
Comparable Sales for 221 Burlington Ave #2
Address | Distance | Property Type | Sold Price | Sold Date | Bed | Bath | Sqft |
|---|---|---|---|---|---|---|---|
0.03 | Townhouse | $1,250,000 | 10/16/23 | 3 | 4 | 2,750 | |
0.80 | Townhouse | $481,000 | 12/15/23 | 3 | 4 | 2,000 | |
0.83 | Townhouse | $530,000 | 04/25/24 | 3 | 4 | 2,000 | |
0.79 | Townhouse | $515,000 | 04/18/24 | 3 | 3 | 2,050 | |
0.33 | Townhouse | $677,000 | 05/31/23 | 4 | 4 | 2,023 | |
1.19 | Townhouse | $599,000 | 10/06/23 | 3 | 3 | 2,623 | |
1.16 | Townhouse | $595,097 | 03/21/24 | 3 | 3 | 2,344 | |
1.16 | Townhouse | $622,792 | 12/12/23 | 3 | 3 | 2,344 | |
1.00 | Townhouse | $426,000 | 05/16/23 | 2 | 3 | 2,054 | |
1.03 | Townhouse | $430,000 | 04/19/24 | 2 | 3 | 2,100 |
What Locals Say about Clarendon Hills
- Elizabeth G.
- Resident
- 3y ago
"Great place to raise kids. Lots of activities throughout the year and parks all over the neighborhood!"
- Lorena B.
- Resident
- 3y ago
"Really nice neighborhood to raise kids. Ver closed to train station and close to other nice neighborhood, stores and malls. "
- Lawhiteside
- Resident
- 3y ago
"Many people out running, riding bikes, etc nearly all of the time. Most people have dogs and/or children"
- Lawhiteside
- Resident
- 3y ago
"My husband takes the metra to Chicago and it is about 40 minutes door to door (express train and his office is near Union Station downtown). "
- Rachelmaramurphy
- Resident
- 4y ago
"Tight knit family focused community that looks out for one another. Great schools and park district. Only clear draw back are high taxes "
- Carol Z.
- Resident
- 4y ago
"The street I lived on growing up was very special. Everyone was friendly. The adults sat out in lawn chairs for cocktail hour almost every night. All the neighborhood kids played together."
- Kayla M.
- Resident
- 5y ago
"super close to Westmont and Clarendon Hills stations. walking distance is easy. I don't know about the busses or where they drop off but I see them around. "
- Jemmaharding29
- Resident
- 5y ago
"School are great, very safe area. Lots of kids the area. Great area to bring your up. Surroundings area also very good "
- Dina S.
- Resident
- 5y ago
"Quiet, small, and a very active area with many stay at home people day and night Excellent schools and opportunities for each child Very family oriented town that welcomes all"
- packerryan
- Resident
- 5y ago
"Good place to live. Great place to raise a family. It’s safe and a great investment. The school district is second to none. "
- Tiffany S.
- Resident
- 5y ago
"it's quite as everyone is so friendly with 1 another. everyhere is pretty nice . I like living here. very nice people, easy commute and everything is so close "
LGBTQ Local Legal Protections
LGBTQ Local Legal Protections
Kris Berger, Compass

Based on information submitted to the MLS GRID as of 2024-02-07 09:06:36 PST. All data is obtained from various sources and may not have been verified by broker or MLS GRID. Supplied Open House Information is subject to change without notice. All information should be independently reviewed and verified for accuracy. Properties may or may not be listed by the office/agent presenting the information. Some IDX listings have been excluded from this website. Click here for more information
The listing broker’s offer of compensation is made only to participants of the MLS where the listing is filed.
The listing broker’s offer of compensation is made only to participants of the MLS where the listing is filed.
221 Burlington Ave #2, Clarendon Hills, IL 60514 is a 3 bedroom, 4 bathroom, 2,750 sqft townhouse built in 2024. This property is currently available for sale and was listed by MRED as distributed by MLS GRID on Jul 24, 2023. The MLS # for this home is MLS# 11837159.
