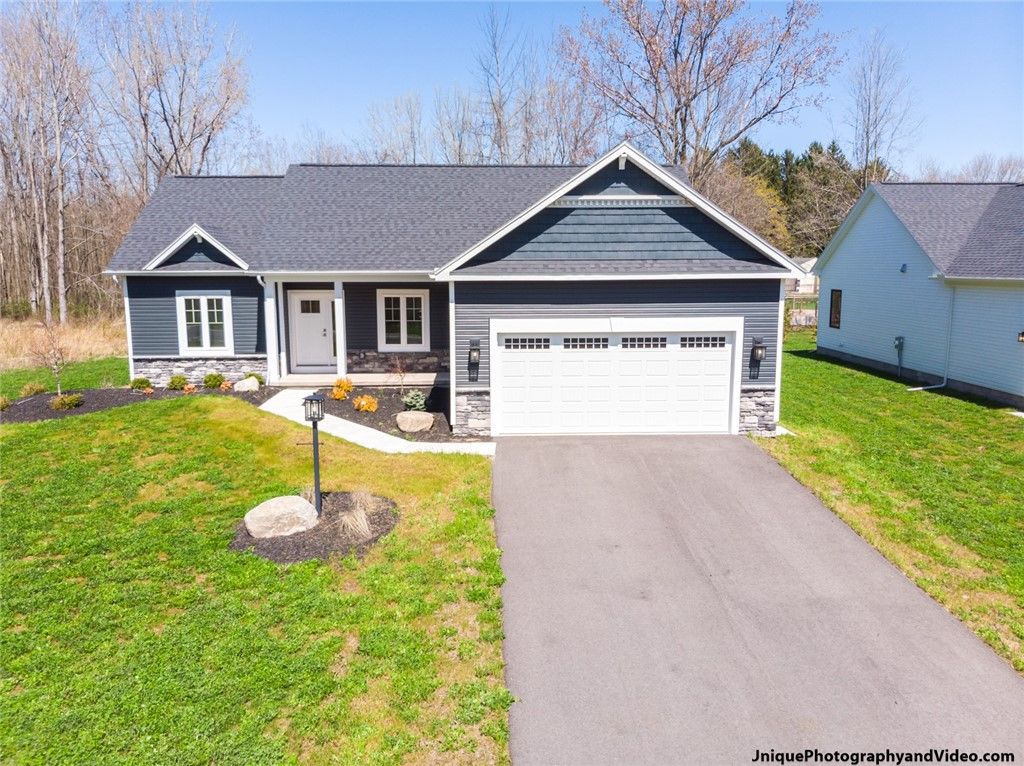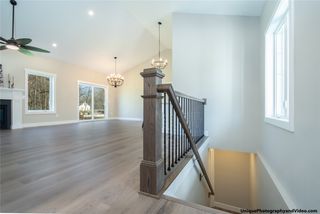


FOR SALENEW - 2 DAYS AGONEW CONSTRUCTION0.28 ACRES
2207 Venita Monet Trl
Ontario, NY 14519
- 2 Beds
- 2 Baths
- 1,375 sqft (on 0.28 acres)
- 2 Beds
- 2 Baths
- 1,375 sqft (on 0.28 acres)
2 Beds
2 Baths
1,375 sqft
(on 0.28 acres)
Local Information
© Google
-- mins to
Commute Destination
Description
New home ready for immediate occupancy! Open layout with cathedral ceiling through the main living areas. Spacious kitchen with high end quartzite counters and tiled backsplash. Expansive great room and dining area with gas fireplace and slider to rear yard. Large primary bedroom and en-suite bath with double vanity and tiled shower. Fully landscaped. Open staircase to lower level with egress window ready for finishes. Quality built with high end materials throughout. Fabulous location just minutes to Lake Ontario, Casey Park, recreation / fitness center, and shopping. Other lots available for custom builds, backing to conservation area, and starting in upper $300's.
Home Highlights
Parking
Garage
Outdoor
Porch
A/C
Heating & Cooling
HOA
None
Price/Sqft
$291
Listed
2 days ago
Last check for updates: about 6 hours ago
Listing by: Howard Hanna, (585) 671-5180
Mary G. D'Angelo, (585) 330-6279
Originating MLS: Rochester
Source: NYSAMLSs, MLS#R1534385

Home Details for 2207 Venita Monet Trl
Interior Features |
|---|
Interior Details Basement: Egress Windows,Full,Sump PumpNumber of Rooms: 5 |
Beds & Baths Number of Bedrooms: 2Main Level Bedrooms: 2Number of Bathrooms: 2Number of Bathrooms (full): 2Number of Bathrooms (main level): 2 |
Dimensions and Layout Living Area: 1375 Square Feet |
Appliances & Utilities Utilities: Cable Available, High Speed Internet Available, Sewer Connected, Water ConnectedAppliances: Exhaust Fan, Electric Water Heater, Disposal, Range HoodDisposalLaundry: Main Level |
Heating & Cooling Heating: Gas,Forced AirHas CoolingAir Conditioning: Central AirHas HeatingHeating Fuel: Gas |
Fireplace & Spa Number of Fireplaces: 1Has a Fireplace |
Gas & Electric Electric: Circuit Breakers |
Windows, Doors, Floors & Walls Window: Thermal WindowsDoor: Sliding DoorsFlooring: Ceramic Tile, Varies |
Levels, Entrance, & Accessibility Stories: 1Number of Stories: 1Levels: OneAccessibility: Accessibility Features, Accessible Bedroom, Accessible DoorsFloors: Ceramic Tile, Varies |
Exterior Features |
|---|
Exterior Home Features Roof: AsphaltPatio / Porch: Open, PorchExterior: Blacktop DrivewayFoundation: Block |
Parking & Garage Number of Garage Spaces: 2Number of Covered Spaces: 2Has a GarageParking Spaces: 2Parking: Attached |
Frontage Road Frontage: City StreetNot on Waterfront |
Water & Sewer Sewer: Connected |
Days on Market |
|---|
Days on Market: 2 |
Property Information |
|---|
Year Built Year Built: 2024 |
Property Type / Style Property Type: ResidentialProperty Subtype: Single Family ResidenceArchitecture: Ranch |
Building Construction Materials: Stone, Vinyl Siding, PEX PlumbingIs a New Construction |
Property Information Condition: New ConstructionParcel Number: 54340006311800005552950000 |
Price & Status |
|---|
Price List Price: $399,900Price Per Sqft: $291 |
Status Change & Dates Possession Timing: Close Of Escrow |
Active Status |
|---|
MLS Status: Active |
Location |
|---|
Direction & Address City: OntarioCommunity: Benbrook Estates |
School Information Elementary School: Ontario ElementaryElementary School District: WayneJr High / Middle School District: WayneHigh School: Wayne Senior HighHigh School District: Wayne |
Agent Information |
|---|
Listing Agent Listing ID: R1534385 |
Building |
|---|
Building Details Builder Model: DBD custom plan |
Building Area Building Area: 1375 Square Feet |
HOA |
|---|
Association for this Listing: Rochester |
Lot Information |
|---|
Lot Area: 0.28 acres |
Listing Info |
|---|
Special Conditions: Standard |
Offer |
|---|
Listing Terms: Cash, Conventional, FHA, Private Financing Available, USDA Loan, VA Loan |
Compensation |
|---|
Buyer Agency Commission: 3Buyer Agency Commission Type: %Sub Agency Commission: 3Transaction Broker Commission: 3 |
Notes The listing broker’s offer of compensation is made only to participants of the MLS where the listing is filed |
Miscellaneous |
|---|
BasementMls Number: R1534385Living Area Range Units: Square FeetSub Agency Relationship OfferedAttribution Contact: 585-330-6279 |
Price History for 2207 Venita Monet Trl
| Date | Price | Event | Source |
|---|---|---|---|
| 04/27/2024 | $399,900 | Listed For Sale | NYSAMLSs #R1534385 |
| 04/22/2024 | ListingRemoved | NYSAMLSs #R1512538 | |
| 12/04/2023 | $399,900 | Listed For Sale | NYSAMLSs #R1512538 |
Similar Homes You May Like
Skip to last item
- Listing by: Cornerstone Realty Associates
- Listing by: Keller Williams Realty Greater Rochester
- Listing by: Howard Hanna
- Listing by: Keller Williams Realty Greater Rochester
- Listing by: Howard Hanna
- Listing by: Gerber Homes
- Listing by: Howard Hanna
- Listing by: Blue Arrow Real Estate
- Listing by: Keller Williams Realty Greater Rochester
- Listing by: Howard Hanna
- Listing by: Howard Hanna
- See more homes for sale inOntarioTake a look
Skip to first item
New Listings near 2207 Venita Monet Trl
Skip to last item
- Listing by: RE/MAX Realty Group
- Listing by: Keller Williams Realty Greater Rochester
- Listing by: Cornerstone Realty Associates
- Listing by: Keller Williams Realty Greater Rochester
- Listing by: Howard Hanna
- Listing by: Howard Hanna
- Listing by: Gerber Homes
- Listing by: Howard Hanna
- Listing by: Howard Hanna
- Listing by: Howard Hanna
- Listing by: Howard Hanna
- See more homes for sale inOntarioTake a look
Skip to first item
Comparable Sales for 2207 Venita Monet Trl
Address | Distance | Property Type | Sold Price | Sold Date | Bed | Bath | Sqft |
|---|---|---|---|---|---|---|---|
0.06 | Single-Family Home | $185,000 | 05/30/23 | 3 | 2 | 1,359 | |
0.21 | Single-Family Home | $158,000 | 09/22/23 | 3 | 2 | 1,672 | |
0.23 | Single-Family Home | $195,000 | 01/22/24 | 3 | 2 | 1,424 | |
0.32 | Single-Family Home | $175,000 | 08/15/23 | 3 | 2 | 1,600 | |
0.29 | Single-Family Home | $190,000 | 11/14/23 | 2 | 1 | 1,436 | |
0.28 | Single-Family Home | $185,000 | 11/06/23 | 2 | 1 | 984 | |
0.18 | Single-Family Home | $240,000 | 10/09/23 | 4 | 2 | 2,211 | |
0.69 | Single-Family Home | $240,000 | 10/19/23 | 3 | 2 | 1,326 | |
0.53 | Single-Family Home | $183,000 | 05/05/23 | 3 | 2 | 1,776 |
What Locals Say about Ontario
- Ck182571
- Resident
- 3y ago
"great school district. many parks, community center, easy access to activities, safe area. i don't know what else to write. why require a minimum of 100 characters?!"
- Kouuchihideko
- Resident
- 4y ago
"there aren't many sidewalks so walking the dog can get difficult. backwards however tend to be large enough to let a dog out back. "
- Gray.stephanie.nicole
- Resident
- 5y ago
"School district is nice, and nice area to raise a family. Nice to be close to 104 to get to Webster and ROCHESTER. "
LGBTQ Local Legal Protections
LGBTQ Local Legal Protections
Mary G. D'Angelo, Howard Hanna

The data relating to real estate on this web site comes in part from the Internet Data Exchange (IDX) Program
of the CNYIS, UNYREIS and WNYREIS. Real estate listings held by firms other than Zillow, Inc. are marked with
the IDX logo and include the Listing Broker’s Firm Name. Listing Data last updated at 2024-02-07 10:10:09 PST.
Disclaimer: All information deemed reliable but not guaranteed and should be independently verified. All properties
are subject to prior sale, change or withdrawal. Neither the listing broker(s) nor Zillow, Inc. shall be responsible for any typographical errors, misinformation, misprints, and shall be held totally harmless.
© 2024 CNYIS, UNYREIS, WNYREIS. All rights reserved.
The listing broker’s offer of compensation is made only to participants of the MLS where the listing is filed.
The listing broker’s offer of compensation is made only to participants of the MLS where the listing is filed.
2207 Venita Monet Trl, Ontario, NY 14519 is a 2 bedroom, 2 bathroom, 1,375 sqft single-family home built in 2024. This property is currently available for sale and was listed by NYSAMLSs on Apr 27, 2024. The MLS # for this home is MLS# R1534385.
