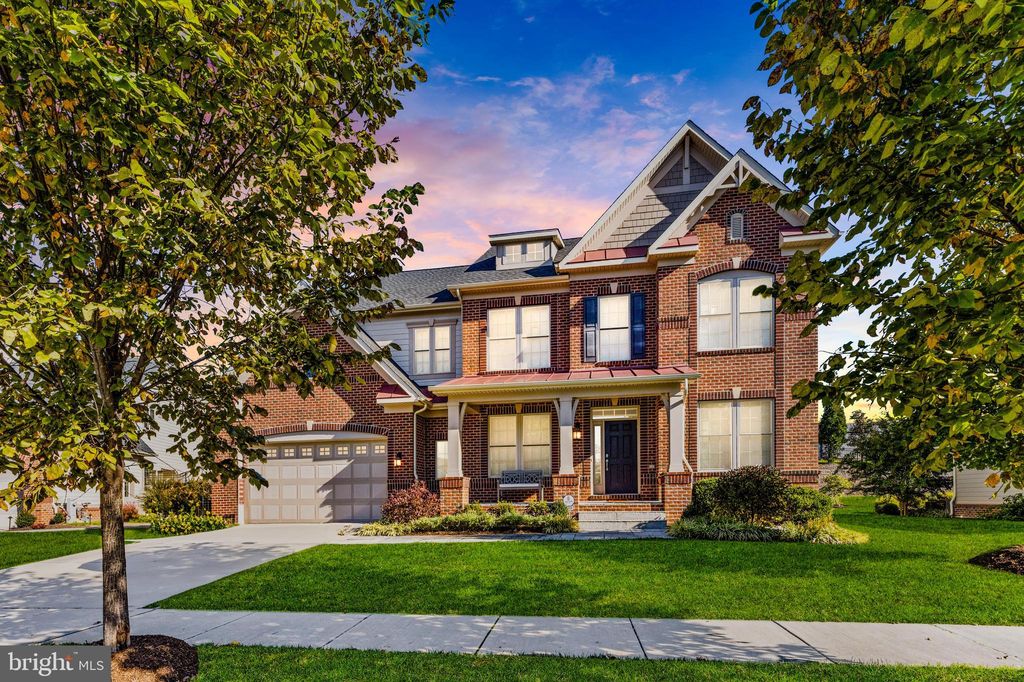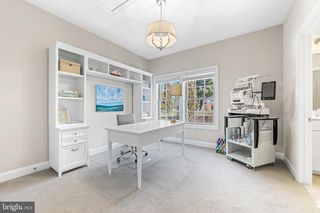


FOR SALE
2204 Dulaney View Ct
Timonium, MD 21093
- 6 Beds
- 5 Baths
- 4,714 sqft
- 6 Beds
- 5 Baths
- 4,714 sqft
6 Beds
5 Baths
4,714 sqft
Local Information
© Google
-- mins to
Commute Destination
Description
Welcome to 2204 Dulaney View Ct! This home is less than 10 years old and sits in a quiet cul-de-sac in Dulaney View, close to shopping and dining but away from the noise and bustle. A bright an open floorplan greet you as you enter into the foyer. With warm hardwoods throughout and plenty of living space on the main level you won't find yourself in need of anything. A formal dining room is perfect for holiday gatherings, and a private office offers the space you need for working from home. The rear of the home has a large open floorplan kitchen with oversized walk-in pantry, stainless appliances, double wall oven, and large kitchen island/breakfast bar, along with space for a dining table. Adjoining the kitchen is a warm inviting family room with gas fireplace, and access to the flat rear yard with stone patio. Upstairs you will enjoy a well appointed primary suite with built-in cabinet storage, walk-in closet, and luxurious primary bath where you will love unwinding in your soaking tub. Two additional bedrooms are supported by a jack-and-jill bathroom, and the fourth bedroom includes a private full bathroom. Laundry has been conveniently located on the second level as well, lending to ease of day to day living. The basement is mostly finished, including a bedroom and attached full bathroom, ideal for in-law or au pair suite.
Home Highlights
Parking
2 Car Garage
Outdoor
Patio
A/C
Heating & Cooling
HOA
$158/Monthly
Price/Sqft
$255
Listed
28 days ago
Home Details for 2204 Dulaney View Ct
Interior Features |
|---|
Interior Details Basement: Partially Finished,Walkout Stairs,Improved,Exterior Entry,Interior Entry,Active Radon MitigationNumber of Rooms: 1Types of Rooms: Basement |
Beds & Baths Number of Bedrooms: 6Main Level Bedrooms: 1Number of Bathrooms: 5Number of Bathrooms (full): 5Number of Bathrooms (main level): 1 |
Dimensions and Layout Living Area: 4714 Square Feet |
Appliances & Utilities Appliances: Self Cleaning Oven, Double Oven, Oven - Wall, Refrigerator, Microwave, Cooktop, Disposal, Ice Maker, Built-In Microwave, Dishwasher, Dryer, Energy Efficient Appliances, Exhaust Fan, Stainless Steel Appliance(s), Washer, Water Dispenser, Water Heater, Gas Water HeaterDishwasherDisposalDryerLaundry: Has Laundry,Upper LevelMicrowaveRefrigeratorWasher |
Heating & Cooling Heating: ENERGY STAR Qualified Equipment,Zoned,Forced Air,Natural GasHas CoolingAir Conditioning: Central A/C,Zoned,ElectricHas HeatingHeating Fuel: ENERGY STAR Qualified Equipment |
Fireplace & Spa Number of Fireplaces: 1Fireplace: Gas/PropaneHas a Fireplace |
Windows, Doors, Floors & Walls Flooring: Wood, Carpet |
Levels, Entrance, & Accessibility Stories: 3Levels: ThreeAccessibility: OtherFloors: Wood, Carpet |
Security Security: Carbon Monoxide Detector(s), Smoke Detector(s), Security System |
Exterior Features |
|---|
Exterior Home Features Roof: Architectural Shingle MetalPatio / Porch: PatioOther Structures: Above Grade, Below GradeFoundation: OtherNo Private Pool |
Parking & Garage Number of Garage Spaces: 2Number of Covered Spaces: 2No CarportHas a GarageHas an Attached GarageParking Spaces: 2Parking: Garage Door Opener,Garage Faces Front,Attached Garage |
Pool Pool: None |
Frontage Not on Waterfront |
Water & Sewer Sewer: Public Sewer |
Finished Area Finished Area (above surface): 3557 Square FeetFinished Area (below surface): 1157 Square Feet |
Days on Market |
|---|
Days on Market: 28 |
Property Information |
|---|
Year Built Year Built: 2016 |
Property Type / Style Property Type: ResidentialProperty Subtype: Single Family ResidenceStructure Type: DetachedArchitecture: Colonial |
Building Construction Materials: Frame, Brick FrontNot a New Construction |
Property Information Condition: ExcellentParcel Number: 04082500011697 |
Price & Status |
|---|
Price List Price: $1,200,000Price Per Sqft: $255 |
Status Change & Dates Possession Timing: Close Of Escrow |
Active Status |
|---|
MLS Status: ACTIVE |
Location |
|---|
Direction & Address City: Lutherville TimoniumCommunity: Dulaney View |
School Information Elementary School District: Baltimore County Public SchoolsJr High / Middle School District: Baltimore County Public SchoolsHigh School: DulaneyHigh School District: Baltimore County Public Schools |
Agent Information |
|---|
Listing Agent Listing ID: MDBC2090936 |
Building |
|---|
Building Details Builder Model: SouthillBuilder Name: Calaltantic Homes |
Community |
|---|
Not Senior Community |
HOA |
|---|
HOA Fee Includes: Common Area Maintenance, Snow RemovalHOA Name: Felicia Shockley / ClearwaterHas an HOAHOA Fee: $158/Monthly |
Lot Information |
|---|
Lot Area: 9931 sqft |
Listing Info |
|---|
Special Conditions: Standard |
Offer |
|---|
Listing Agreement Type: Exclusive Right To Sell |
Compensation |
|---|
Buyer Agency Commission: 2.5Buyer Agency Commission Type: %Sub Agency Commission: 2.5Sub Agency Commission Type: % |
Notes The listing broker’s offer of compensation is made only to participants of the MLS where the listing is filed |
Business |
|---|
Business Information Ownership: Fee Simple |
Miscellaneous |
|---|
BasementMls Number: MDBC2090936Attic: Attic |
Last check for updates: about 19 hours ago
Listing courtesy of James Weiskerger, (443) 901-2200
Next Step Realty, (443) 901-2200
Listing Team: W Home Group
Source: Bright MLS, MLS#MDBC2090936

Price History for 2204 Dulaney View Ct
| Date | Price | Event | Source |
|---|---|---|---|
| 04/01/2024 | $1,200,000 | Listed For Sale | Bright MLS #MDBC2090936 |
| 12/22/2016 | $861,663 | Sold | N/A |
Similar Homes You May Like
Skip to last item
- Berkshire Hathaway HomeServices Homesale Realty
- Long & Foster Real Estate, Inc.
- Long & Foster Real Estate, Inc.
- Monument Sotheby's International Realty
- See more homes for sale inTimoniumTake a look
Skip to first item
New Listings near 2204 Dulaney View Ct
Skip to last item
- Krauss Real Property Brokerage
- Monument Sotheby's International Realty
- Monument Sotheby's International Realty
- Long & Foster Real Estate, Inc.
- Monument Sotheby's International Realty
- Long & Foster Real Estate, Inc.
- See more homes for sale inTimoniumTake a look
Skip to first item
Property Taxes and Assessment
| Year | 2023 |
|---|---|
| Tax | $10,415 |
| Assessment | $951,600 |
Home facts updated by county records
Comparable Sales for 2204 Dulaney View Ct
Address | Distance | Property Type | Sold Price | Sold Date | Bed | Bath | Sqft |
|---|---|---|---|---|---|---|---|
0.14 | Single-Family Home | $670,000 | 08/22/23 | 4 | 4 | 2,343 | |
0.26 | Single-Family Home | $477,500 | 07/13/23 | 5 | 3 | 3,010 | |
0.47 | Single-Family Home | $820,000 | 05/12/23 | 4 | 4 | 3,238 | |
0.45 | Single-Family Home | $525,000 | 07/06/23 | 4 | 3 | 3,020 | |
0.24 | Single-Family Home | $530,000 | 11/15/23 | 3 | 3 | 2,246 | |
0.43 | Single-Family Home | $530,000 | 06/20/23 | 5 | 3 | 2,122 | |
0.83 | Single-Family Home | $567,500 | 11/17/23 | 5 | 4 | 3,390 | |
0.58 | Single-Family Home | $450,000 | 12/04/23 | 4 | 4 | 2,199 |
LGBTQ Local Legal Protections
LGBTQ Local Legal Protections
James Weiskerger, Next Step Realty

The data relating to real estate for sale on this website appears in part through the BRIGHT Internet Data Exchange program, a voluntary cooperative exchange of property listing data between licensed real estate brokerage firms, and is provided by BRIGHT through a licensing agreement.
Listing information is from various brokers who participate in the Bright MLS IDX program and not all listings may be visible on the site.
The property information being provided on or through the website is for the personal, non-commercial use of consumers and such information may not be used for any purpose other than to identify prospective properties consumers may be interested in purchasing.
Some properties which appear for sale on the website may no longer be available because they are for instance, under contract, sold or are no longer being offered for sale.
Property information displayed is deemed reliable but is not guaranteed.
Copyright 2024 Bright MLS, Inc. Click here for more information
The listing broker’s offer of compensation is made only to participants of the MLS where the listing is filed.
The listing broker’s offer of compensation is made only to participants of the MLS where the listing is filed.
2204 Dulaney View Ct, Timonium, MD 21093 is a 6 bedroom, 5 bathroom, 4,714 sqft single-family home built in 2016. This property is currently available for sale and was listed by Bright MLS on Mar 11, 2024. The MLS # for this home is MLS# MDBC2090936.
