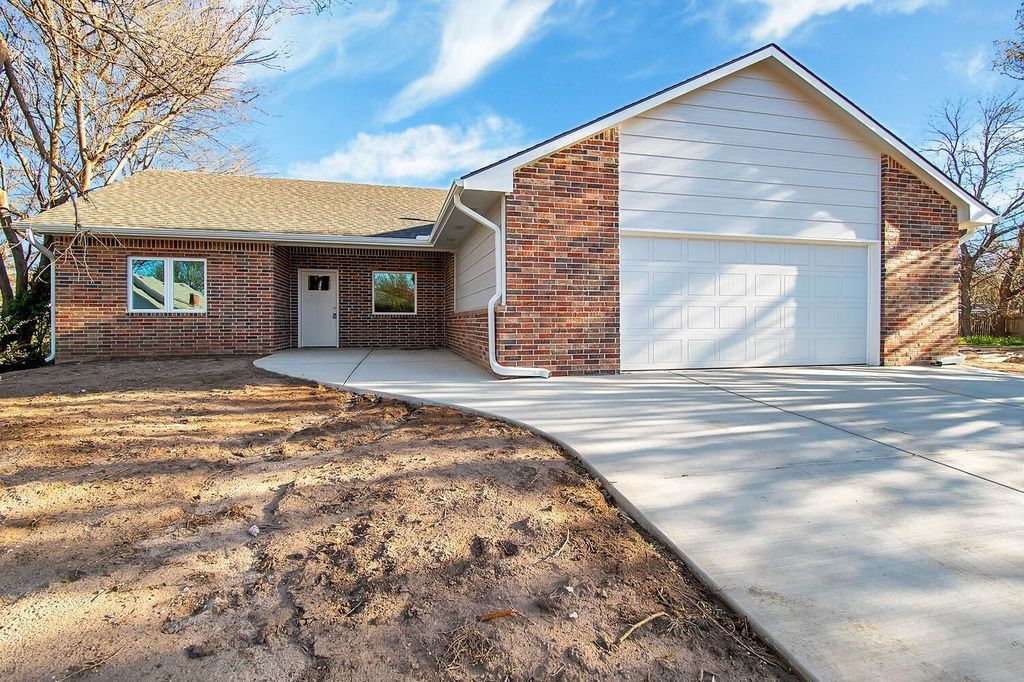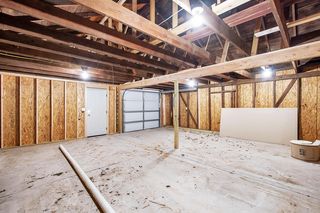


FOR SALE0.26 ACRES
220 Main St
Mount Hope, KS 67108
- 3 Beds
- 2 Baths
- 1,464 sqft (on 0.26 acres)
- 3 Beds
- 2 Baths
- 1,464 sqft (on 0.26 acres)
3 Beds
2 Baths
1,464 sqft
(on 0.26 acres)
Local Information
© Google
-- mins to
Commute Destination
Description
Brand new zero-entry home with NO specials or HOA! This quality built 3-bedroom, 2-bath home features an oversized 2-car attached garage, as well as a 24x24 1-car detached garage with workshop area! The open floor plan features split bedrooms, with the master suite including double sinks, walk-in closet and separate toilet room. You will love the large island in the kitchen as well as the walk-in pantry, separate laundry room, the "drop zone" off the garage with hooks and cubbies, and the custom entertainment center with electric fireplace in the living room. All of the cabinets were stick-built and there are granite countertops in the kitchen and both bathrooms. The detached garage has tons of possibilities from simple storage to the potential for additional finished space! The small town of Mount Hope is conveniently located between Wichita and Hutchinson, a quick ~20 minute drive via K-96 to either city! This home is in the Haven School District but can obtain approval to attend Andale schools if desired.
Home Highlights
Parking
Garage
Outdoor
Patio
A/C
Heating & Cooling
HOA
No HOA Fee
Price/Sqft
$192
Listed
60 days ago
Home Details for 220 Main St
Interior Features |
|---|
Interior Details Basement: NoneNumber of Rooms: 7Types of Rooms: Master Bedroom, Living Room, Kitchen, Dining Room, Bedroom, Laundry |
Beds & Baths Number of Bedrooms: 3Number of Bathrooms: 2Number of Bathrooms (full): 2 |
Dimensions and Layout Living Area: 1464 Square Feet |
Appliances & Utilities Utilities: Sewer Available, PublicAppliances: Dishwasher, Disposal, Microwave, Range/Oven, Water PurifierDishwasherDisposalLaundry: Main Level,Laundry Room,220 equipmentMicrowave |
Heating & Cooling Heating: Forced Air,Natural GasHas CoolingAir Conditioning: Central Air,ElectricHas HeatingHeating Fuel: Forced Air |
Fireplace & Spa Number of Fireplaces: 1Fireplace: One, Living Room, ElectricHas a Fireplace |
Gas & Electric Gas: Gas |
Windows, Doors, Floors & Walls Window: Storm Window(s) |
Levels, Entrance, & Accessibility Stories: 1Levels: One |
Exterior Features |
|---|
Exterior Home Features Roof: CompositionPatio / Porch: Patio, Patio-CoveredOther Structures: StorageExterior: Guttering - ALL, Landscaping Not Included, Sidewalk, Zero Step EntryFoundation: None |
Parking & Garage Number of Garage Spaces: 3Number of Covered Spaces: 3Has a GarageParking Spaces: 3Parking: RV Access/Parking,Attached,Detached,Garage Door Opener,Oversized,Zero Entry |
Pool Pool: Community |
Frontage Road Surface Type: Paved |
Finished Area Finished Area (above surface): 1464 Square Feet |
Days on Market |
|---|
Days on Market: 60 |
Property Information |
|---|
Year Built Year Built: 2024 |
Property Type / Style Property Type: ResidentialProperty Subtype: Single Family Onsite BuiltArchitecture: Ranch |
Building Construction Materials: Frame w/Less than 50% Mas |
Property Information Parcel Number: 30024293 |
Price & Status |
|---|
Price List Price: $280,405Price Per Sqft: $192 |
Active Status |
|---|
MLS Status: Active |
Location |
|---|
Direction & Address City: Mount HopeCommunity: MOUNT HOPE |
School Information Elementary School: HavenJr High / Middle School: HavenHigh School: HavenHigh School District: Haven Public Schools (USD 312) |
Agent Information |
|---|
Listing Agent Listing ID: 635810 |
Building |
|---|
Building Details Builder Name: Wildcat Homes Inc. |
Community |
|---|
Community Features: Playground, Tennis Court(s) |
HOA |
|---|
No HOA |
Lot Information |
|---|
Lot Area: 0.26 acres |
Compensation |
|---|
Buyer Agency Commission: 3%Buyer Agency Commission Type: %Sub Agency Commission: 0%Sub Agency Commission Type: %Transaction Broker Commission: 3%Transaction Broker Commission Type: % |
Notes The listing broker’s offer of compensation is made only to participants of the MLS where the listing is filed |
Business |
|---|
Business Information Ownership: Builder |
Miscellaneous |
|---|
Mls Number: 635810Attribution Contact: OFF: 316-444-6292 |
Additional Information |
|---|
PlaygroundTennis Court(s)Mlg Can ViewMlg Can Use: IDX |
Last check for updates: about 19 hours ago
Listing courtesy of Chelsee Cox, (316) 768-9922
Wildcat Homes Inc.
Source: SCKMLS, MLS#635810
Similar Homes You May Like
Skip to last item
- Tom Forster, Elite Real Estate Experts
- Stephanie Eck, Keller Williams Hometown Partners
- Angela Fleming, Better Homes and Gardens Real Estate Alliance
- See more homes for sale inMount HopeTake a look
Skip to first item
New Listings near 220 Main St
Skip to last item
- Tom Forster, Elite Real Estate Experts
- Stephanie Eck, Keller Williams Hometown Partners
- See more homes for sale inMount HopeTake a look
Skip to first item
Comparable Sales for 220 Main St
Address | Distance | Property Type | Sold Price | Sold Date | Bed | Bath | Sqft |
|---|---|---|---|---|---|---|---|
0.18 | Single-Family Home | - | 09/15/23 | 4 | 2 | 1,782 | |
0.32 | Single-Family Home | - | 06/22/23 | 3 | 2 | 1,353 | |
0.18 | Single-Family Home | - | 01/15/24 | 3 | 3 | 1,912 | |
0.03 | Single-Family Home | - | 10/06/23 | 2 | 1 | 1,368 | |
0.35 | Single-Family Home | - | 06/08/23 | 4 | 2 | 1,539 | |
0.28 | Single-Family Home | - | 03/29/24 | 3 | 2 | 1,904 | |
0.21 | Single-Family Home | - | 11/06/23 | 3 | 1 | 1,475 | |
0.16 | Single-Family Home | - | 10/06/23 | 4 | 1 | 2,132 | |
0.33 | Single-Family Home | - | 08/04/23 | 5 | 3 | 3,190 | |
0.24 | Single-Family Home | - | 07/21/23 | 4 | 3 | 2,630 |
What Locals Say about Mount Hope
- Kamilah F.
- Resident
- 4y ago
"It’s true country. Farm fields surround this town. You can see each season thru the work of the farmers, which is beautiful. "
- Woodroof n.
- Resident
- 5y ago
"this is a quiet place and great small town community to raise a family in. Everyone knows each other and looks after one another! "
LGBTQ Local Legal Protections
LGBTQ Local Legal Protections
Chelsee Cox, Wildcat Homes Inc.
IDX information is provided exclusively for personal, non-commercial use, and may not be used for any purpose other than to identify prospective properties consumers may be interested in purchasing. This information is not verified for authenticity or accuracy, is not guaranteed and may not reflect all real estate activity in the market. © 1993-2024 South Central Kansas Multiple Listing Service, Inc. All rights reserved.
The listing broker’s offer of compensation is made only to participants of the MLS where the listing is filed.
The listing broker’s offer of compensation is made only to participants of the MLS where the listing is filed.
220 Main St, Mount Hope, KS 67108 is a 3 bedroom, 2 bathroom, 1,464 sqft single-family home built in 2024. This property is currently available for sale and was listed by SCKMLS on Feb 29, 2024. The MLS # for this home is MLS# 635810.
