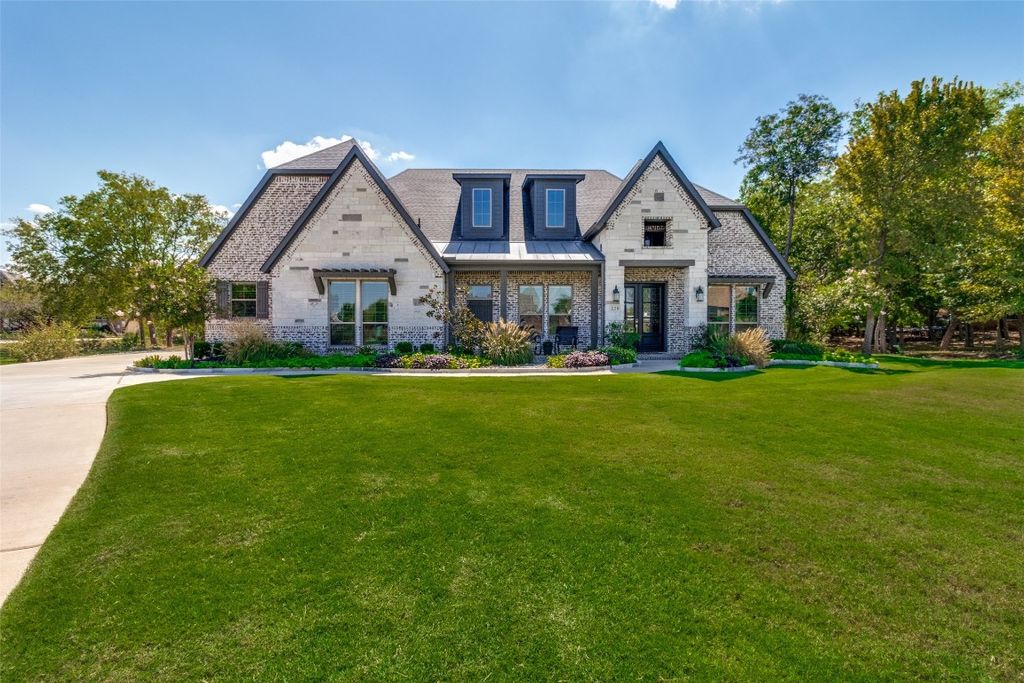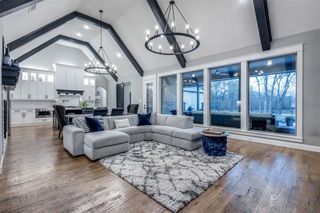


UNDER CONTRACT2.07 ACRES
220 Green Meadow Ct
Gunter, TX 75058
- 5 Beds
- 4 Baths
- 3,717 sqft (on 2.07 acres)
- 5 Beds
- 4 Baths
- 3,717 sqft (on 2.07 acres)
5 Beds
4 Baths
3,717 sqft
(on 2.07 acres)
Local Information
© Google
-- mins to
Commute Destination
Description
This home is a local custom homebuilder’s personal residence & model home. Crafted with meticulous attention to detail, this property stands as a testament to custom design & sophisticated living, while embracing the charm of country living. On 2 wooded acres with priceless backyard views, the home has an open concept living with vaulted ceilings, wood beams, extensive wood floors, & a stone direct-vent fireplace.The living area features a wall of windows overlooking a resort-style pool, waterfalls & tanning ledge, hot tub, patio & fire pit. The heart of this home is its chef-inspired kitchen, a large island & ample seating overlooking the dining & living room. Primary suite complete with spa inspired bath, & a large walk-in closet. Secondary bedrooms that are split for privacy. Additionally, a detached 1,200 square foot garage provides space for hobbies or storage & is equipped with RV space & connections with a staircase to large upstairs storage. Quality is more than what you see!
Home Highlights
Parking
2 Car Garage
Outdoor
Pool
A/C
Contact Manager
HOA
$21/Monthly
Price/Sqft
$397
Listed
51 days ago
Home Details for 220 Green Meadow Ct
Interior Features |
|---|
Interior Details Wet Bar |
Beds & Baths Number of Bedrooms: 5Number of Bathrooms: 4Number of Bathrooms (full): 4 |
Dimensions and Layout Living Area: 3717 Square Feet |
Appliances & Utilities Utilities: Cable Available, Electricity Available, Electricity Connected, Propane, Septic Available, Underground Utilities, Water AvailableAppliances: Double Oven, Dishwasher, Disposal, Gas Range, Microwave, Refrigerator, Water Purifier, WasherDishwasherDisposalLaundry: Laundry in Utility RoomMicrowaveRefrigeratorWasher |
Fireplace & Spa Number of Fireplaces: 1Fireplace: Gas, Great RoomHas a Fireplace |
Windows, Doors, Floors & Walls Flooring: Carpet, Hardwood, Tile |
Levels, Entrance, & Accessibility Stories: 1Levels: OneFloors: Carpet, Hardwood, Tile |
Exterior Features |
|---|
Exterior Home Features Patio / Porch: CoveredFencing: Back Yard, Wrought IronVegetation: Heavily WoodedOther Structures: Second Garage, PergolaExterior: Built-in Barbecue, Barbecue, Fire Pit, Lighting, Outdoor KitchenFoundation: Slab |
Parking & Garage Number of Garage Spaces: 2Number of Covered Spaces: 4No CarportHas a GarageHas an Attached GarageParking Spaces: 4Parking: Concrete,Covered,Driveway,Garage,Oversized,Garage Faces Side |
Pool Pool: In Ground, Water FeaturePool |
Frontage Road Surface Type: Asphalt |
Water & Sewer Sewer: Aerobic Septic |
Days on Market |
|---|
Days on Market: 51 |
Property Information |
|---|
Year Built Year Built: 2018 |
Property Type / Style Property Type: ResidentialProperty Subtype: Single Family ResidenceStructure Type: HouseArchitecture: Detached |
Building Attached To Another Structure |
Property Information Not Included in Sale: TV MountsParcel Number: 131779 |
Price & Status |
|---|
Price List Price: $1,475,000Price Per Sqft: $397 |
Status Change & Dates Possession Timing: Close Plus 30 to 60 Days, Close Of Escrow |
Active Status |
|---|
MLS Status: Active Under Contract |
Media |
|---|
Location |
|---|
Direction & Address City: GunterCommunity: Hidden Lakes Ranch Sec 1 |
School Information Elementary School: GunterElementary School District: Gunter ISDJr High / Middle School: GunterJr High / Middle School District: Gunter ISDHigh School: GunterHigh School District: Gunter ISD |
Agent Information |
|---|
Listing Agent Listing ID: 20549260 |
HOA |
|---|
HOA Fee Includes: Maintenance GroundsHas an HOAHOA Fee: $250/Annually |
Lot Information |
|---|
Lot Area: 2.072 Acres |
Listing Info |
|---|
Special Conditions: Standard |
Compensation |
|---|
Buyer Agency Commission: 3Buyer Agency Commission Type: % |
Notes The listing broker’s offer of compensation is made only to participants of the MLS where the listing is filed |
Miscellaneous |
|---|
Mls Number: 20549260Living Area Range Units: Square FeetZillow Contingency Status: Under ContractAttribution Contact: 469-500-6473 |
Last check for updates: about 9 hours ago
Listing courtesy of McKenzie Dahl 0769422, (469) 500-6473
Keller Williams Lonestar DFW
Source: NTREIS, MLS#20549260
Price History for 220 Green Meadow Ct
| Date | Price | Event | Source |
|---|---|---|---|
| 04/10/2024 | $1,475,000 | Contingent | NTREIS #20549260 |
| 04/10/2024 | $1,475,000 | PendingToActive | NTREIS #20549260 |
| 04/09/2024 | $1,475,000 | Contingent | NTREIS #20549260 |
| 03/07/2024 | $1,475,000 | Listed For Sale | NTREIS #20549260 |
Similar Homes You May Like
Skip to last item
Skip to first item
New Listings near 220 Green Meadow Ct
Skip to last item
Skip to first item
Property Taxes and Assessment
| Year | 2023 |
|---|---|
| Tax | $11,723 |
| Assessment | $956,102 |
Home facts updated by county records
Comparable Sales for 220 Green Meadow Ct
Address | Distance | Property Type | Sold Price | Sold Date | Bed | Bath | Sqft |
|---|---|---|---|---|---|---|---|
0.31 | Single-Family Home | - | 05/25/23 | 4 | 4 | 3,458 | |
0.27 | Single-Family Home | - | 08/08/23 | 4 | 4 | 4,403 | |
0.43 | Single-Family Home | - | 08/11/23 | 3 | 4 | 3,100 | |
0.63 | Single-Family Home | - | 02/28/24 | 4 | 5 | 2,794 | |
0.73 | Single-Family Home | - | 05/12/23 | 4 | 3 | 3,275 | |
1.05 | Single-Family Home | - | 06/02/23 | 4 | 4 | 3,381 | |
1.13 | Single-Family Home | - | 06/12/23 | 4 | 3 | 3,472 | |
1.14 | Single-Family Home | - | 05/05/23 | 4 | 5 | 5,048 | |
1.46 | Single-Family Home | - | 03/01/24 | 5 | 4 | 3,647 | |
1.38 | Single-Family Home | - | 06/08/23 | 4 | 5 | 4,364 |
What Locals Say about Gunter
- Jchill48
- Resident
- 5y ago
"There are a lot of dogs. This means everyone is friendly towards dogs, but can lead to a lot of barking. "
LGBTQ Local Legal Protections
LGBTQ Local Legal Protections
McKenzie Dahl, Keller Williams Lonestar DFW
IDX information is provided exclusively for personal, non-commercial use, and may not be used for any purpose other than to identify prospective properties consumers may be interested in purchasing. Information is deemed reliable but not guaranteed.
The listing broker’s offer of compensation is made only to participants of the MLS where the listing is filed.
The listing broker’s offer of compensation is made only to participants of the MLS where the listing is filed.
220 Green Meadow Ct, Gunter, TX 75058 is a 5 bedroom, 4 bathroom, 3,717 sqft single-family home built in 2018. This property is currently available for sale and was listed by NTREIS on Mar 7, 2024. The MLS # for this home is MLS# 20549260.
