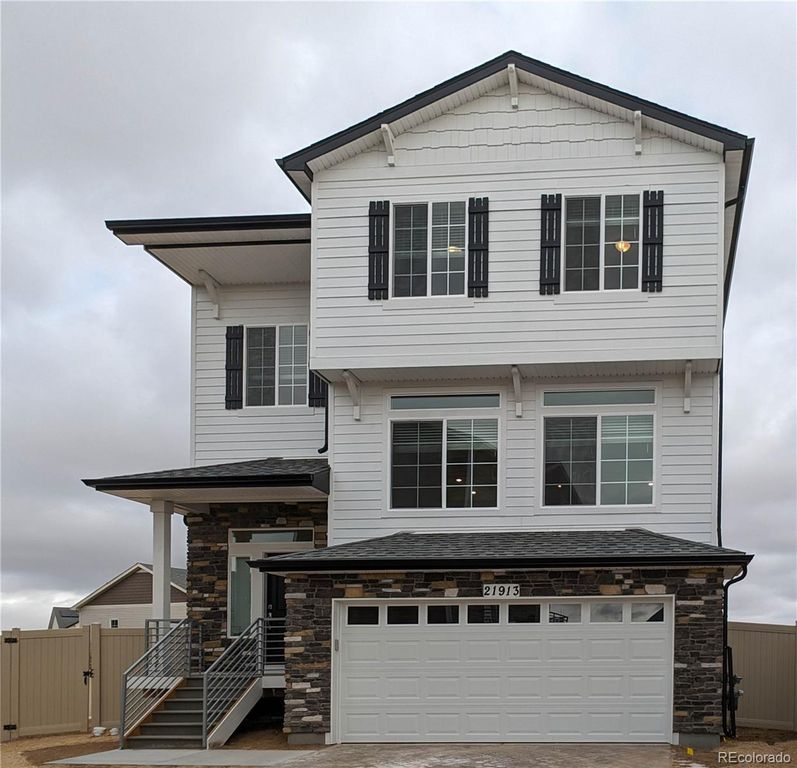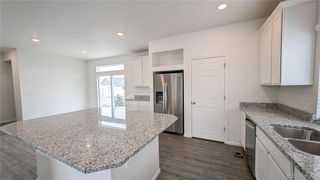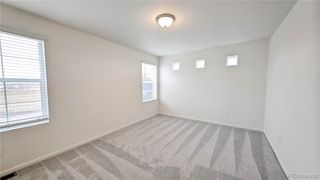


SOLDMAR 8, 2024
21913 E 46th Court
Aurora, CO 80019
Green Valley Ranch East- 3 Beds
- 3 Baths
- 2,202 sqft
- 3 Beds
- 3 Baths
- 2,202 sqft
$538,000
Last Sold: Mar 8, 2024
4% below list $561K
$244/sqft
Est. Refi. Payment $3,192/mo*
$538,000
Last Sold: Mar 8, 2024
4% below list $561K
$244/sqft
Est. Refi. Payment $3,192/mo*
3 Beds
3 Baths
2,202 sqft
Homes for Sale Near 21913 E 46th Court
Skip to last item
- Keller Williams Realty LLC, MLS#4437655
- Atlas Real Estate Group, MLS#8550489
- Keller Williams Realty LLC, MLS#2749440
- See more homes for sale inAuroraTake a look
Skip to first item
Local Information
© Google
-- mins to
Commute Destination
Description
This property is no longer available to rent or to buy. This description is from March 09, 2024
2202 Total and Finished Sq Ft, 3 Bedrooms, 2.5 Bathrooms, 2-Car Garage, Enlarged Patio, Deck, Flex Area, Walk-In Closets, Spa Shower at Primary Bath, Gas Line at Range with 110-V Outlet, Pendant Light Prewire, Non-Grotto Kitchen Appliance Package, 40 Gallon Water Heater, Air Conditioner, Clerestory window Package, High Glass Window Package, Wi-Fi Doorbell, Back Yard Landscaping. Elevation A
Home Highlights
Parking
2 Car Garage
Outdoor
Patio, Deck
A/C
Heating & Cooling
HOA
$108/Monthly
Price/Sqft
$244/sqft
Listed
180+ days ago
Home Details for 21913 E 46th Court
Interior Features |
|---|
Interior Details Number of Rooms: 11Types of Rooms: Great Room, Master Bathroom, Bedroom, Bathroom, Bonus Room, Dining Room, Master Bedroom, Kitchen |
Beds & Baths Number of Bedrooms: 3Number of Bathrooms: 3Number of Bathrooms (full): 2Number of Bathrooms (half): 1 |
Dimensions and Layout Living Area: 2202 Square Feet |
Appliances & Utilities Utilities: Cable Available, Electricity Available, Electricity Connected, Natural Gas Available, Natural Gas ConnectedAppliances: Dishwasher, Disposal, Gas Water Heater, Microwave, OvenDishwasherDisposalLaundry: In UnitMicrowave |
Heating & Cooling Heating: Forced AirHas CoolingAir Conditioning: Central AirHas HeatingHeating Fuel: Forced Air |
Fireplace & Spa Fireplace: GasHas a Fireplace |
Gas & Electric Electric: 110V, 220 VoltsHas Electric on Property |
Windows, Doors, Floors & Walls Window: Double Pane WindowsFlooring: Carpet, Laminate, VinylCommon Walls: No Common Walls |
Levels, Entrance, & Accessibility Levels: Tri-LevelFloors: Carpet, Laminate, Vinyl |
View No View |
Security Security: Carbon Monoxide Detector(s), Smart Security System |
Exterior Features |
|---|
Exterior Home Features Roof: ShinglePatio / Porch: Deck, PatioFencing: FullExterior: Balcony, Gas Grill, Private Yard, Rain GuttersFoundation: Slab |
Parking & Garage Number of Garage Spaces: 2Number of Covered Spaces: 2Has a GarageHas an Attached GarageParking Spaces: 2Parking: Garage Attached |
Frontage Road Frontage: PublicResponsible for Road Maintenance: Public Maintained RoadRoad Surface Type: Paved |
Water & Sewer Sewer: Public Sewer |
Finished Area Finished Area (above surface): 2202 Square Feet |
Property Information |
|---|
Year Built Year Built: 2023 |
Property Type / Style Property Type: ResidentialProperty Subtype: Single Family ResidenceStructure Type: HouseArchitecture: A-Frame,Urban Contemporary |
Building Construction Materials: Wood SidingIs a New ConstructionNot Attached PropertyIncludes Home Warranty |
Property Information Condition: New ConstructionNot Included in Sale: Taxes Are An Annual Estimate. Pictures Will Be Updated As Construction Progresses. Earnest Money Based On Using Preferred Lender, Nest Home Lending.Parcel Number: R0201402 |
Price & Status |
|---|
Price List Price: $561,020Price Per Sqft: $244/sqft |
Status Change & Dates Off Market Date: Wed Feb 07 2024 |
Active Status |
|---|
MLS Status: Closed |
Location |
|---|
Direction & Address City: AuroraCommunity: Carriage House II At Green Valley Ranch |
School Information Elementary School: Vista PeakElementary School District: Adams-Arapahoe 28JJr High / Middle School: Harmony Ridge P-8Jr High / Middle School District: Adams-Arapahoe 28JHigh School: Vista PeakHigh School District: Adams-Arapahoe 28J |
Building |
|---|
Building Details Builder Model: RandemBuilder Name: Oakwood Homes, LLC |
Building Area Building Area: 2202 Square Feet |
Community |
|---|
Not Senior Community |
HOA |
|---|
HOA Fee Includes: Maintenance Grounds, Snow RemovalHOA Name: Westwind ManagementHOA Phone: 303-369-1800HOA Phone (alt): 303-369-1800HOA Name (second): Metropolitan District 2HOA Fee Frequency (second): Included in Property TaxHas an HOAHOA Fee: $108/Monthly |
Lot Information |
|---|
Lot Area: 3001 sqft |
Listing Info |
|---|
Special Conditions: Standard |
Offer |
|---|
Contingencies: None KnownListing Terms: Cash, Conventional, FHA, VA Loan |
Energy |
|---|
Energy Efficiency Features: Appliances, Construction, HVAC, Insulation, Thermostat, Water Heater, Windows |
Mobile R/V |
|---|
Mobile Home Park Mobile Home Units: Feet |
Compensation |
|---|
Buyer Agency Commission: 2.8Buyer Agency Commission Type: % |
Notes The listing broker’s offer of compensation is made only to participants of the MLS where the listing is filed |
Business |
|---|
Business Information Ownership: Builder |
Miscellaneous |
|---|
Mls Number: 5082976Attribution Contact: kristen-mw@hotmail.com, 720-201-7630 |
Additional Information |
|---|
Mlg Can ViewMlg Can Use: IDX |
Last check for updates: about 10 hours ago
Listed by Team Front Range, (720) 201-7630
Keller Williams Realty LLC
Bought with: Syed Farzan Sikandarpur, (720) 919-8411, HomeSmart Realty
Source: REcolorado, MLS#5082976

Price History for 21913 E 46th Court
| Date | Price | Event | Source |
|---|---|---|---|
| 03/08/2024 | $538,000 | Sold | REcolorado #5082976 |
| 02/07/2024 | $561,020 | Pending | REcolorado #5082976 |
| 11/06/2023 | $561,020 | PendingToActive | REcolorado #5082976 |
| 06/26/2023 | $561,020 | Pending | REcolorado #5082976 |
| 05/12/2023 | $561,020 | Listed For Sale | REcolorado #5082976 |
Comparable Sales for 21913 E 46th Court
Address | Distance | Property Type | Sold Price | Sold Date | Bed | Bath | Sqft |
|---|---|---|---|---|---|---|---|
0.03 | Single-Family Home | $564,000 | 04/12/24 | 3 | 3 | 2,210 | |
0.03 | Single-Family Home | $490,490 | 02/08/24 | 3 | 3 | 1,438 | |
0.13 | Single-Family Home | $530,000 | 07/10/23 | 3 | 3 | 1,932 | |
0.01 | Single-Family Home | $472,445 | 03/01/24 | 3 | 3 | 1,438 | |
0.25 | Single-Family Home | $541,500 | 03/15/24 | 3 | 3 | 2,306 | |
0.10 | Single-Family Home | $530,000 | 06/06/23 | 4 | 4 | 1,901 | |
0.11 | Single-Family Home | $595,000 | 09/25/23 | 3 | 3 | 2,372 |
Assigned Schools
These are the assigned schools for 21913 E 46th Court.
- Vista Peak 9-12 Preparatory
- 9-12
- Public
- 1519 Students
4/10GreatSchools RatingParent Rating AverageWe moved here at start of 9th grade for my student. They are graduating this year, May 2022, with a diploma and community college degree. Everything has been good. It is an ethnically diverse school with a lot of different opportunities including technical school, stem, project-lead-the-way-classes. Students should take advantage of to what the school has.Parent Review2y ago - Vista Peak P-8 Exploratory
- PK-8
- Public
- 859 Students
4/10GreatSchools RatingParent Rating AverageMy child recently went through a traumatic event outside of school and her homeroom teacher immediately suggested a school counselor. The counselor has checked in on my child for three weeks in a row now. My family appreciates the support from the school. Thank you.Other Review3mo ago - Check out schools near 21913 E 46th Court.
Check with the applicable school district prior to making a decision based on these schools. Learn more.
Neighborhood Overview
Neighborhood stats provided by third party data sources.
LGBTQ Local Legal Protections
LGBTQ Local Legal Protections

© 2023 REcolorado® All rights reserved. Certain information contained herein is derived from information which is the licensed property of, and copyrighted by, REcolorado®. Click here for more information
The listing broker’s offer of compensation is made only to participants of the MLS where the listing is filed.
The listing broker’s offer of compensation is made only to participants of the MLS where the listing is filed.
Homes for Rent Near 21913 E 46th Court
Skip to last item
Skip to first item
Off Market Homes Near 21913 E 46th Court
Skip to last item
- Kerrie A. Young (Independent), MLS#3602997
- RE/MAX Professionals, MLS#7253631
- Kerrie A. Young (Independent), MLS#9092010
- Richmond Realty Inc, MLS#2478531
- Richmond Realty Inc, MLS#9788190
- Orchard Brokerage LLC, MLS#5661624
- Kerrie A. Young (Independent), MLS#6995423
- See more homes for sale inAuroraTake a look
Skip to first item
21913 E 46th Court, Aurora, CO 80019 is a 3 bedroom, 3 bathroom, 2,202 sqft single-family home built in 2023. 21913 E 46th Court is located in Green Valley Ranch East, Aurora. This property is not currently available for sale. 21913 E 46th Court was last sold on Mar 8, 2024 for $538,000 (4% lower than the asking price of $561,020). The current Trulia Estimate for 21913 E 46th Court is $538,100.
