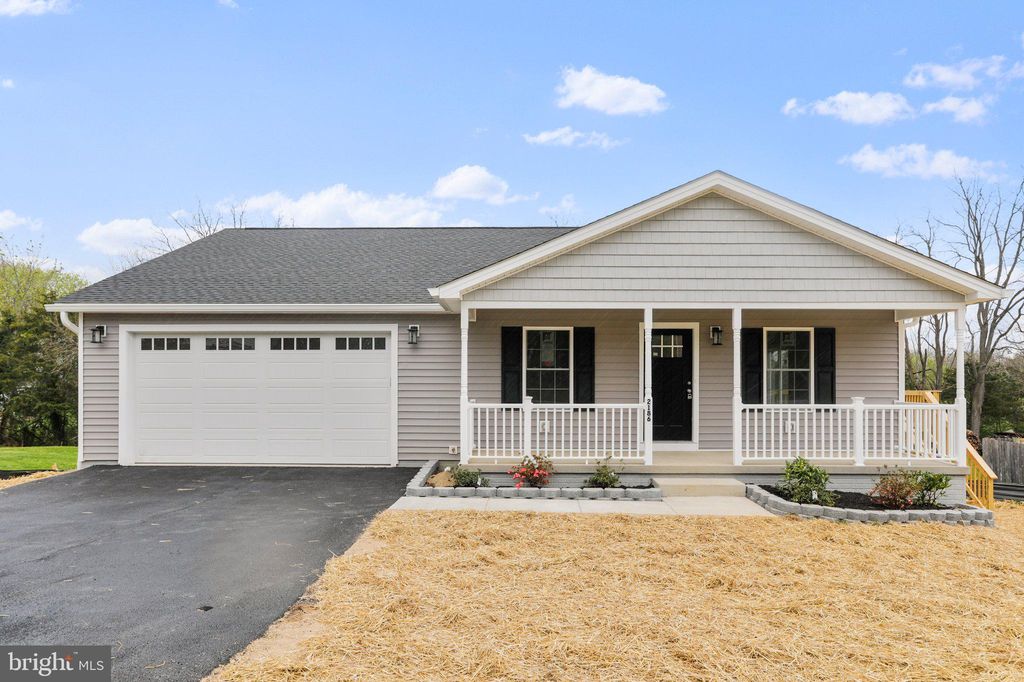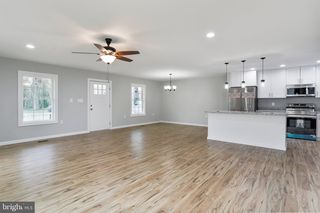


FOR SALENEW CONSTRUCTION0.33 ACRES
2186 4th St
Middletown, VA 22645
- 3 Beds
- 3 Baths
- 1,582 sqft (on 0.33 acres)
- 3 Beds
- 3 Baths
- 1,582 sqft (on 0.33 acres)
3 Beds
3 Baths
1,582 sqft
(on 0.33 acres)
We estimate this home will sell faster than 91% nearby.
Local Information
© Google
-- mins to
Commute Destination
Description
Welcome to 2186 Fourth Street, where modern luxury meets comfort in this newly built masterpiece. Large Lot, and has no HOA. Boasting 3 bedrooms and 3 baths, this home is a testament to contemporary design and quality craftsmanship. As you step through the front door, you're welcomed into an inviting open-concept living space, seamlessly connecting the living room, dining area, and kitchen. The kitchen is adorned with stainless steel appliances and upgraded cabinets and Granite countertops, offering both style and functionality for culinary enthusiasts. Down the hall, three well-appointed bedrooms await, including the spacious primary suite with its attached bathroom featuring double sinks and elegant tile walls, and floor finishes, plus 2 large walk-in closets. The lower level presents an opportunity for personalization, with a completed full bath already in place, awaiting your final touches to transform it into the ultimate entertainment or relaxation space. The extra large garage, and the 12x10 Deck are nice additions. Make Fourth Street your new address and experience the pinnacle of modern living in this stunning home.
Home Highlights
Parking
2 Open Spaces
Outdoor
Porch, Deck
A/C
Heating & Cooling
HOA
None
Price/Sqft
$288
Listed
17 days ago
Home Details for 2186 4th St
Interior Features |
|---|
Interior Details Basement: Full,Interior Entry,Unfinished,Walkout Level,WindowsNumber of Rooms: 1Types of Rooms: Basement |
Beds & Baths Number of Bedrooms: 3Main Level Bedrooms: 3Number of Bathrooms: 3Number of Bathrooms (full): 3Number of Bathrooms (main level): 2 |
Dimensions and Layout Living Area: 1582 Square Feet |
Appliances & Utilities Appliances: Built-In Microwave, Dishwasher, Exhaust Fan, Oven/Range - Electric, Refrigerator, Stainless Steel Appliance(s), Disposal, Electric Water HeaterDishwasherDisposalRefrigerator |
Heating & Cooling Heating: Heat Pump,ElectricHas CoolingAir Conditioning: Heat Pump,ElectricHas HeatingHeating Fuel: Heat Pump |
Fireplace & Spa No Fireplace |
Windows, Doors, Floors & Walls Flooring: Luxury Vinyl Plank |
Levels, Entrance, & Accessibility Stories: 1Levels: OneAccessibility: Accessible EntranceFloors: Luxury Vinyl Plank |
View View: Street |
Exterior Features |
|---|
Exterior Home Features Roof: Architectural ShinglePatio / Porch: Deck, PorchOther Structures: Above GradeExterior: Sidewalks, Street LightsFoundation: Block, BasementNo Private Pool |
Parking & Garage Open Parking Spaces: 2No CarportNo GarageNo Attached GarageHas Open ParkingParking Spaces: 2Parking: Driveway |
Pool Pool: None |
Frontage Frontage Type: Road FrontageResponsible for Road Maintenance: City/CountyRoad Surface Type: PavedNot on Waterfront |
Water & Sewer Sewer: Public Septic |
Finished Area Finished Area (above surface): 1582 Square Feet |
Days on Market |
|---|
Days on Market: 17 |
Property Information |
|---|
Year Built Year Built: 2024 |
Property Type / Style Property Type: ResidentialProperty Subtype: Single Family ResidenceStructure Type: DetachedArchitecture: Raised Ranch/Rambler |
Building Construction Materials: Blown-In Insulation, Concrete, Block, Frame, Vinyl SidingIs a New ConstructionNo Additional Parcels |
Property Information Condition: ExcellentParcel Number: 91B A 46A |
Price & Status |
|---|
Price List Price: $455,000Price Per Sqft: $288 |
Status Change & Dates Possession Timing: Close Of Escrow |
Active Status |
|---|
MLS Status: ACTIVE |
Location |
|---|
Direction & Address City: MiddletownCommunity: None Available |
School Information Elementary School: MiddletownElementary School District: Frederick County Public SchoolsJr High / Middle School: Robert E. AylorJr High / Middle School District: Frederick County Public SchoolsHigh School: SherandoHigh School District: Frederick County Public Schools |
Agent Information |
|---|
Listing Agent Listing ID: VAFV2018396 |
Community |
|---|
Not Senior Community |
HOA |
|---|
No HOA |
Lot Information |
|---|
Lot Area: 0.33 acres |
Listing Info |
|---|
Special Conditions: Standard |
Offer |
|---|
Listing Agreement Type: Exclusive Right To SellListing Terms: Cash, Conventional, FHA, USDA Loan, VA Loan |
Compensation |
|---|
Buyer Agency Commission: 2.5Buyer Agency Commission Type: % |
Notes The listing broker’s offer of compensation is made only to participants of the MLS where the listing is filed |
Business |
|---|
Business Information Ownership: Fee Simple |
Miscellaneous |
|---|
BasementMls Number: VAFV2018396Attic: Attic |
Last check for updates: about 9 hours ago
Listing courtesy of Bruce Crabill, (540) 481-0348
Preslee Real Estate
Source: Bright MLS, MLS#VAFV2018396

Price History for 2186 4th St
| Date | Price | Event | Source |
|---|---|---|---|
| 04/12/2024 | $455,000 | Listed For Sale | Bright MLS #VAFV2018396 |
Similar Homes You May Like
Skip to last item
Skip to first item
New Listings near 2186 4th St
Skip to last item
Skip to first item
Comparable Sales for 2186 4th St
Address | Distance | Property Type | Sold Price | Sold Date | Bed | Bath | Sqft |
|---|---|---|---|---|---|---|---|
0.14 | Single-Family Home | $335,000 | 11/07/23 | 3 | 3 | 2,356 | |
0.17 | Single-Family Home | $300,000 | 08/11/23 | 3 | 2 | 1,232 | |
0.12 | Single-Family Home | $195,000 | 04/01/24 | 2 | 2 | 1,250 | |
0.15 | Single-Family Home | $200,000 | 03/29/24 | 3 | 2 | 2,362 | |
0.27 | Single-Family Home | $464,999 | 12/27/23 | 3 | 3 | 2,399 | |
0.27 | Single-Family Home | $459,999 | 11/15/23 | 3 | 3 | 2,198 | |
0.28 | Single-Family Home | $422,999 | 02/28/24 | 3 | 2 | 1,619 | |
0.15 | Single-Family Home | $393,900 | 11/22/23 | 4 | 2 | 2,532 | |
0.34 | Single-Family Home | $425,000 | 03/22/24 | 3 | 2 | 1,610 | |
0.33 | Single-Family Home | $440,000 | 02/23/24 | 3 | 3 | 1,980 |
What Locals Say about Middletown
- Barbi121770
- Resident
- 5y ago
"The commute into town is easy and not busy at all. The neighborhood I live in is wonderful I couldn’t ask for better neighbors. "
LGBTQ Local Legal Protections
LGBTQ Local Legal Protections
Bruce Crabill, Preslee Real Estate

The data relating to real estate for sale on this website appears in part through the BRIGHT Internet Data Exchange program, a voluntary cooperative exchange of property listing data between licensed real estate brokerage firms, and is provided by BRIGHT through a licensing agreement.
Listing information is from various brokers who participate in the Bright MLS IDX program and not all listings may be visible on the site.
The property information being provided on or through the website is for the personal, non-commercial use of consumers and such information may not be used for any purpose other than to identify prospective properties consumers may be interested in purchasing.
Some properties which appear for sale on the website may no longer be available because they are for instance, under contract, sold or are no longer being offered for sale.
Property information displayed is deemed reliable but is not guaranteed.
Copyright 2024 Bright MLS, Inc. Click here for more information
The listing broker’s offer of compensation is made only to participants of the MLS where the listing is filed.
The listing broker’s offer of compensation is made only to participants of the MLS where the listing is filed.
2186 4th St, Middletown, VA 22645 is a 3 bedroom, 3 bathroom, 1,582 sqft single-family home built in 2024. This property is currently available for sale and was listed by Bright MLS on Apr 12, 2024. The MLS # for this home is MLS# VAFV2018396.
