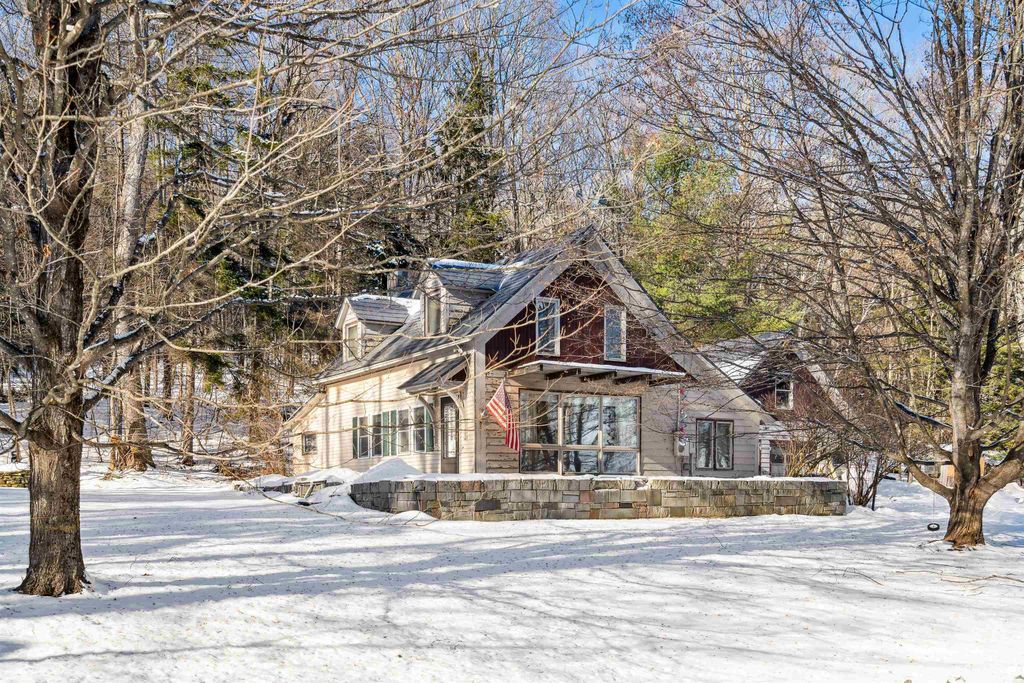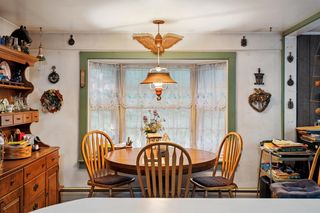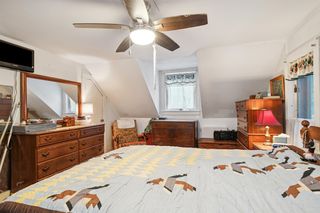


FOR SALE8.25 ACRES
Listed by Dan Noble, Snyder Donegan Real Estate Group, (802) 457-2600
2183 MT Hunger Road
Bethel, VT 05032
- 3 Beds
- 2 Baths
- 1,850 sqft (on 8.25 acres)
- 3 Beds
- 2 Baths
- 1,850 sqft (on 8.25 acres)
3 Beds
2 Baths
1,850 sqft
(on 8.25 acres)
Local Information
© Google
-- mins to
Commute Destination
Last check for updates: 1 day ago
Listing courtesy of Dan Noble
Snyder Donegan Real Estate Group, (802) 457-2600
Source: PrimeMLS, MLS#4981120

Description
Situated on 8+ acres, this 3 bedroom 1.5 bath home has a big front yard with mature trees and nice views. The wrap around patio and covered entryway porch are ideal for relaxing outdoors with a morning cup of coffee or a nice glass of wine. Inside, the open kitchen and dining area connect to the mudroom which leads to the garage. Through the kitchen is the large living room with an abundance of windows and natural light. There is a beautiful granite stone fireplace with a pellet stove to keep you warm on cold winter days. Through the living room is a private den/office, and rounding out the first floor are a full bath, laundry room, and a cedar closet. Upstairs are the primary bedroom, two additional bedrooms and a half bath. The attached two car garage has a heated workshop and plenty of storage above. Recent upgrades include a new roof, a new septic tank, and a whole house generator. This property also has a Maple Grove in the woods out back and has been tapped for Maple Syrup in previous years. Great location just a few miles from the Barnard General Store and Silver Lake.
Home Highlights
Parking
Garage
Outdoor
Porch, Patio
A/C
Heating only
HOA
None
Price/Sqft
$270
Listed
117 days ago
Home Details for 2183 MT Hunger Road
Active Status |
|---|
MLS Status: Active |
Interior Features |
|---|
Interior Details Number of Rooms: 5 |
Beds & Baths Number of Bedrooms: 3Number of Bathrooms: 2Number of Bathrooms (full): 1Number of Bathrooms (half): 1 |
Dimensions and Layout Living Area: 1850 Square Feet |
Appliances & Utilities Utilities: Phone, Gas - LP/Bottle, Satellite, Fiber Optic Internt AvailAppliances: Dishwasher, Dryer, Range Hood, Electric Range, Refrigerator, Washer, Oil Water Heater, Stove-PelletDishwasherDryerLaundry: Laundry - 1st FloorRefrigeratorWasher |
Heating & Cooling Heating: Baseboard,Hot Water,Pellet Stove,Oil,PelletNo CoolingAir Conditioning: NoneHas HeatingHeating Fuel: Baseboard |
Fireplace & Spa Number of Fireplaces: 1Fireplace: Fireplaces - 1Has a Fireplace |
Gas & Electric Electric: 100 Amp Service, Circuit Breakers |
Windows, Doors, Floors & Walls Flooring: Carpet, Laminate |
Levels, Entrance, & Accessibility Stories: 2Levels: TwoFloors: Carpet, Laminate |
View Has a View |
Exterior Features |
|---|
Exterior Home Features Roof: Metal ShinglePatio / Porch: Patio, Porch - CoveredOther Structures: Shed(s)Foundation: Concrete |
Parking & Garage Number of Garage Spaces: 2Number of Covered Spaces: 2No CarportHas a GarageHas Open ParkingParking Spaces: 4Parking: Dirt,Gravel,Storage Above,Driveway,Parking Spaces 4,Attached |
Frontage Road Frontage: Public, OtherRoad Surface Type: Dirt, Gravel |
Water & Sewer Sewer: 1000 Gallon, Concrete, Leach Field, Private Sewer, Septic Tank |
Farm & Range Frontage Length: Road frontage: 265 |
Finished Area Finished Area (above surface): 1850 Square Feet |
Days on Market |
|---|
Days on Market: 117 |
Property Information |
|---|
Year Built Year Built: 1850 |
Property Type / Style Property Type: ResidentialProperty Subtype: Single Family ResidenceArchitecture: Cape |
Building Construction Materials: Wood Frame, Vinyl Exterior, Wood SidingNot a New Construction |
Property Information Usage of Home: Maple Sugar, Residential, Woodland |
Price & Status |
|---|
Price List Price: $499,000Price Per Sqft: $270 |
Location |
|---|
Direction & Address City: Barnard |
School Information Elementary School: Barnard AcademyElementary School District: Windsor CentralJr High / Middle School: Woodstock Union Middle SchJr High / Middle School District: Windsor CentralHigh School: Woodstock Senior UHSD #4High School District: Windsor Central |
Agent Information |
|---|
Listing Agent Listing ID: 4981120 |
Building |
|---|
Building Area Building Area: 1850 Square Feet |
Lot Information |
|---|
Lot Area: 8.25 Acres |
Documents |
|---|
Disclaimer: The listing broker's offer of compensation is made only to other real estate licensees who are participant members of PrimeMLS. |
Compensation |
|---|
Buyer Agency Commission: 3Buyer Agency Commission Type: $Sub Agency Commission: 3Sub Agency Commission Type: % |
Notes The listing broker’s offer of compensation is made only to participants of the MLS where the listing is filed |
Miscellaneous |
|---|
Mls Number: 4981120Sub Agency Relationship Offered |
Price History for 2183 MT Hunger Road
| Date | Price | Event | Source |
|---|---|---|---|
| 01/02/2024 | $499,000 | Listed For Sale | PrimeMLS #4981120 |
Similar Homes You May Like
Skip to last item
Skip to first item
New Listings near 2183 MT Hunger Road
Skip to last item
Skip to first item
Property Taxes and Assessment
| Year | 2022 |
|---|---|
| Tax | |
| Assessment | $208,900 |
Home facts updated by county records
Comparable Sales for 2183 MT Hunger Road
Address | Distance | Property Type | Sold Price | Sold Date | Bed | Bath | Sqft |
|---|---|---|---|---|---|---|---|
0.05 | Single-Family Home | $447,000 | 12/15/23 | 3 | 2 | 1,868 | |
0.41 | Single-Family Home | $780,000 | 07/28/23 | 3 | 3 | 3,560 | |
0.69 | Single-Family Home | $550,000 | 10/06/23 | 3 | 3 | 2,371 | |
0.83 | Single-Family Home | $1,626,000 | 06/21/23 | 3 | 4 | 3,079 | |
0.61 | Single-Family Home | $379,000 | 07/21/23 | 1 | 1 | 1,413 | |
1.74 | Single-Family Home | $1,200,000 | 01/19/24 | 3 | 3 | 2,109 | |
1.87 | Single-Family Home | $1,210,000 | 05/22/23 | 4 | 6 | 5,640 | |
2.38 | Single-Family Home | $274,000 | 03/11/24 | 3 | 2 | 1,600 | |
2.17 | Single-Family Home | $300,000 | 09/14/23 | 2 | 1 | 960 |
What Locals Say about Bethel
- Trulia User
- Resident
- 2y ago
"Most homes in this neighborhood have large yards and property that includes forest or abuts town forest. It isn’t a good road for walking, but Vermont is a right to walk state, meaning, unless posted otherwise, you can take a stroll in the fields and forests whether you own the land or not. Just be respectful of residents, mindful of no trespassing signage, aware of hunting seasons, and bring a compass. There are no hiking trails, so be smart and don’t get lost, and, again, know when it’s hunting season."
- Trulia User
- Resident
- 2y ago
"There is a farm stand within walking distance of my house where one can get frozen local meat, ice cream, and fresh cut gorgeous flowers, but there is no sidewalk. Other amenities are at least 5 miles away. You do need a car to live in this neighborhood. "
- Lindseyshmell
- Resident
- 4y ago
"Bethel is a small, close knit community. There aren’t a lot of activities to do, unless you love spending time by the river or in the woods. "
LGBTQ Local Legal Protections
LGBTQ Local Legal Protections
Dan Noble, Snyder Donegan Real Estate Group

Copyright 2024 PrimeMLS, Inc. All rights reserved.
This information is deemed reliable, but not guaranteed. The data relating to real estate displayed on this display comes in part from the IDX Program of PrimeMLS. The information being provided is for consumers’ personal, non-commercial use and may not be used for any purpose other than to identify prospective properties consumers may be interested in purchasing. Data last updated 2024-02-12 14:37:28 PST.
The listing broker’s offer of compensation is made only to participants of the MLS where the listing is filed.
The listing broker’s offer of compensation is made only to participants of the MLS where the listing is filed.
2183 MT Hunger Road, Bethel, VT 05032 is a 3 bedroom, 2 bathroom, 1,850 sqft single-family home built in 1850. This property is currently available for sale and was listed by PrimeMLS on Jan 2, 2024. The MLS # for this home is MLS# 4981120.
