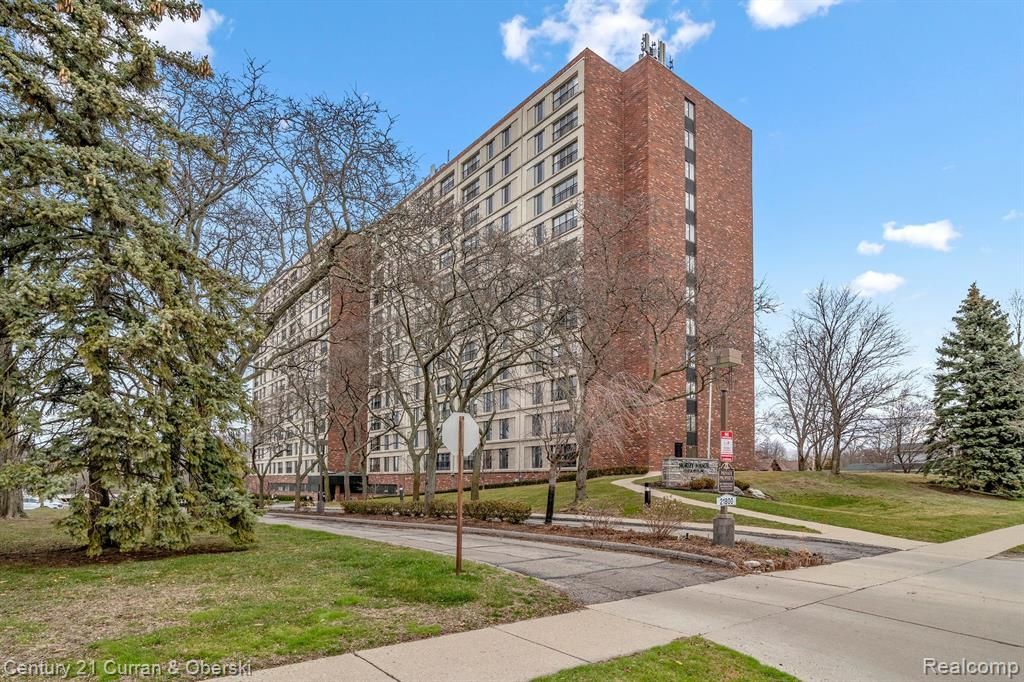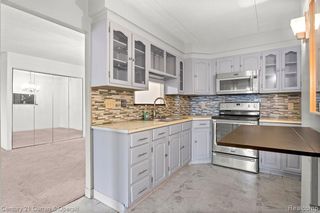


FOR SALE
21800 Morley Ave #201
Dearborn, MI 48124
Morley- 1 Bed
- 1 Bath
- 745 sqft
- 1 Bed
- 1 Bath
- 745 sqft
1 Bed
1 Bath
745 sqft
We estimate this home will sell faster than 80% nearby.
Local Information
© Google
-- mins to
Commute Destination
Description
HIGHLY SOUGHT AFTER END UNIT LOCATED IN THE BEAUTIFUL MORLEY MANOR COOPERATIVE. THIS UNIT IS ON THE SOUTHEAST CORNER ON THE 2ND FLOOR OF THE LOVELY MORLEY MANOR. THIS IS A SPACIOUS 745 SQ FT ONE BEDROOM UNIT. THIS UNIT HAS A LARGE LIVING ROOM/DINING ROOM COMBINATION, AND A THREE SEASONS BALCONY. KITCHEN HAS A CUTOUT TO THE DINING AREA, AN OPEN PANTRY NEAR THE REFRIGERATOR AND A PANTRY CLOSET WITH DRAWERS BUILT INTO THE WALL NEAR THE BEDROOM. BEDROOM HAS 2 CLOSETS AND A RECESSED SPACE FOR A DRESSER OR TV STAND. A CHARMING 55+ COMMUNITY NEAR FORD FIELD, HENRY FORD MUSEUM & GREENFIELD VILLAGE. CONVENIENT LAUNDRY ROOMS ON EVERY FLOOR, WITH 2 WASHERS, 2 DRYERS, FOLDING COUNTER SPACE AND LAUNDRY TUBS. MORLEY MANOR IS IN WALKING DISTANCE TO MANY RESTAURANTS AND PLACES OF WORSHIP. COMMON AREAS IN MORLEY MANOR INCLUDE: GAMES AND BILLIARDS ROOM, CHAPEL, LIBRARY, SOCIAL HALL (where they hold building-wide social events), PARLOR, FITNESS CENTER, BUSINESS/COMPUTER CENTER, SAUNA & ADDITIONAL STORAGE AREA. MONTHLY ASSOCIATION FEES INCLUDE: PROPERTY TAXES, HEAT, A/C, WATER, ELECTRIC. MORLEY MANOR IS EQUIPPED WITH AN EMERGENCY INDUSTRIAL GENERATOR THAT WILL RUN THE ENTIRE BUILDING. THIS IS A SMOKE FREE BUILDING, NO PETS AND A CASH ONLY SALE. NEW SHAREHOLDERS PAY A ONE TIME MEMBERSHIP FEE OF 1.5% OF THE SALE PRICE AT CLOSING, AN APPLICATION FEE OF $200, AND A ONE TIME TRANSFER FEE OF $500 DUE AT CLOSING, PAYABLE TO MORLEY MANOR.
Home Highlights
Parking
No Info
Outdoor
Yes
A/C
Heating & Cooling
HOA
$520/Monthly
Price/Sqft
$101
Listed
28 days ago
Home Details for 21800 Morley Ave #201
Interior Features |
|---|
Interior Details Basement: NoneNumber of Rooms: 7 |
Beds & Baths Number of Bedrooms: 1Number of Bathrooms: 1Number of Bathrooms (full): 1 |
Dimensions and Layout Living Area: 745 Square Feet |
Appliances & Utilities Appliances: Disposal, Free-Standing Refrigerator, Microwave, Stainless Steel Appliance(s), Gas Water HeaterDisposalMicrowave |
Heating & Cooling Heating: Forced Air,Natural GasHas CoolingAir Conditioning: Ceiling Fan(s),Central AirHas HeatingHeating Fuel: Forced Air |
Fireplace & Spa No FireplaceNo Spa |
Windows, Doors, Floors & Walls Common Walls: End Unit |
Levels, Entrance, & Accessibility Stories: 1Levels: OneEntry Location: Ground LevelAccessibility: Accessible Common Area, Accessible Washer/Dryer, Common Area, Standby GeneratorElevator |
Security Security: Smoke Detector(s) |
Exterior Features |
|---|
Exterior Home Features Roof: OtherPatio / Porch: BalconyExterior: Barbecue, Grounds MaintenanceFoundation: SlabNo Private Pool |
Parking & Garage No Garage |
Frontage Road Frontage: Pub. SidewalkRoad Surface Type: PavedNot on Waterfront |
Days on Market |
|---|
Days on Market: 28 |
Property Information |
|---|
Year Built Year Built: 1974 |
Property Type / Style Property Type: ResidentialProperty Subtype: Condominium, Apartment, RanchStructure Type: High RiseArchitecture: Ranch |
Building Construction Materials: Brick |
Property Information Parcel Number: 32820922102078 |
Price & Status |
|---|
Price List Price: $74,900Price Per Sqft: $101 |
Status Change & Dates Possession Timing: Close Of Escrow |
Active Status |
|---|
MLS Status: Active |
Location |
|---|
Direction & Address City: Dearborn |
School Information Elementary School District: DearbornJr High / Middle School District: DearbornHigh School District: Dearborn |
Agent Information |
|---|
Listing Agent Listing ID: 20240020725 |
Building |
|---|
Building Area Building Area: 745 Square Feet |
Community |
|---|
Community Features: 55+ CommunityIs a Senior Community |
HOA |
|---|
HOA Fee Includes: Snow Removal, Electricity, Gas, Maintenance Structure, Maintenance Grounds, Pest Control, Sewer, Trash, Utilities, Water, OtherHOA Phone: 313-446-8060Association for this Listing: Realcomp II LtdHas an HOAHOA Fee: $520/Monthly |
Listing Info |
|---|
Special Conditions: Short Sale - No |
Offer |
|---|
Listing Agreement Type: Exclusive Right To SellListing Terms: Cash |
Compensation |
|---|
Buyer Agency Commission: 3Buyer Agency Commission Type: %Transaction Broker Commission: 3Transaction Broker Commission Type: % |
Notes The listing broker’s offer of compensation is made only to participants of the MLS where the listing is filed |
Miscellaneous |
|---|
Mls Number: 20240020725 |
Additional Information |
|---|
55+ CommunityPublish Sale Price: 1 |
Last check for updates: about 12 hours ago
Listing courtesy of Robert C Struk, (313) 506-1468
Century 21 Curran & Oberski, (313) 274-7200
Originating MLS: Realcomp II Ltd
Source: Realcomp II, MLS#20240020725

Price History for 21800 Morley Ave #201
| Date | Price | Event | Source |
|---|---|---|---|
| 02/16/2024 | $74,900 | PriceChange | Realcomp II #20240002754 |
| 01/15/2024 | $80,000 | Listed For Sale | Realcomp II #20240002754 |
| 10/15/2015 | $46,000 | ListingRemoved | Agent Provided |
| 09/29/2015 | $46,000 | Pending | Agent Provided |
| 09/17/2015 | $46,000 | PriceChange | Agent Provided |
| 08/23/2015 | $48,500 | PriceChange | Agent Provided |
| 07/31/2015 | $49,500 | Listed For Sale | Agent Provided |
| 11/10/2014 | $38,000 | ListingRemoved | Agent Provided |
| 08/15/2014 | $38,000 | Listed For Sale | Agent Provided |
| 04/05/2013 | $20,900 | ListingRemoved | Agent Provided |
| 12/14/2012 | $20,900 | Listed For Sale | Agent Provided |
| 09/17/2012 | $25,900 | ListingRemoved | Agent Provided |
| 08/02/2012 | $25,900 | PriceChange | Agent Provided |
| 05/23/2012 | $34,900 | PriceChange | Agent Provided |
| 02/11/2012 | $35,900 | PriceChange | Agent Provided |
| 11/16/2011 | $36,900 | Listed For Sale | Agent Provided |
Similar Homes You May Like
Skip to last item
Skip to first item
New Listings near 21800 Morley Ave #201
Skip to last item
Skip to first item
Comparable Sales for 21800 Morley Ave #201
Address | Distance | Property Type | Sold Price | Sold Date | Bed | Bath | Sqft |
|---|---|---|---|---|---|---|---|
0.01 | Condo | $80,000 | 10/05/23 | 1 | 1 | 745 | |
0.01 | Condo | $86,000 | 04/08/24 | 1 | 1 | 745 | |
0.01 | Condo | $76,500 | 10/05/23 | 1 | 1 | 688 | |
0.01 | Condo | $77,000 | 11/27/23 | 1 | 1 | 688 | |
0.01 | Condo | $80,000 | 09/18/23 | 1 | 1 | 688 | |
0.00 | Condo | $112,500 | 02/15/24 | 2 | 1 | 906 | |
0.00 | Condo | $105,000 | 08/31/23 | 2 | 1 | 975 | |
0.00 | Condo | $112,000 | 08/04/23 | 2 | 1 | 975 | |
0.00 | Condo | $114,500 | 03/18/24 | 2 | 1 | 975 | |
0.00 | Condo | $108,000 | 10/02/23 | 2 | 1 | 975 |
Neighborhood Overview
Neighborhood stats provided by third party data sources.
What Locals Say about Morley
- Jenny S.
- Resident
- 4y ago
"My neighbor is a quick walk to the park, library, and the downtown area. Houses are well kept and people take pride in the history of the street."
- Patricia C.
- 9y ago
"Walking distance to downtown west dearborn - great restaurants and night life. Also, great place for families with Ford Field right here"
LGBTQ Local Legal Protections
LGBTQ Local Legal Protections
Robert C Struk, Century 21 Curran & Oberski

IDX provided courtesy of Realcomp II Ltd. via Zillow, Inc and MLS
Copyright 2024 Realcomp II Ltd. Shareholders
IDX information is provided exclusively for consumers' personal, noncommercial use and may not be used for any purpose other than to identify prospective properties consumers may be interested in purchasing. The accuracy of all information, regardless of source, is not guaranteed or warranted. All information should be independently verified.
The data relating to real estate properties on this website was last updated as recently as 2024-02-12 12:03:06 PST
Listing Information presented by local MLS brokerage: Zillow, Inc., REALTOR®- Lauren Buttazzoni - (313) 479-2702
The listing broker’s offer of compensation is made only to participants of the MLS where the listing is filed.
The listing broker’s offer of compensation is made only to participants of the MLS where the listing is filed.
