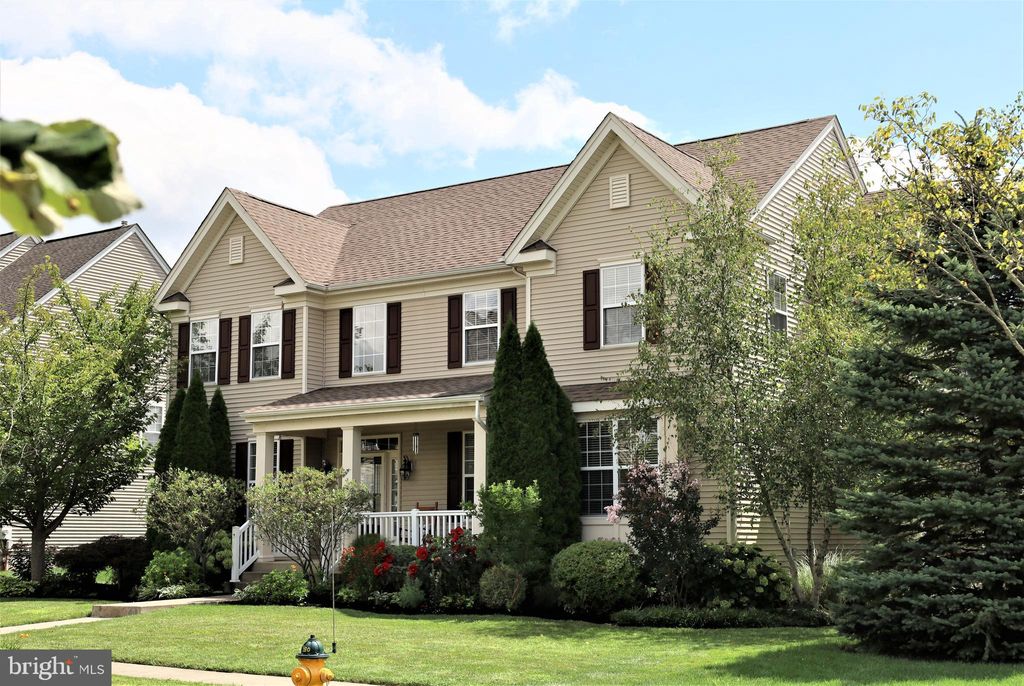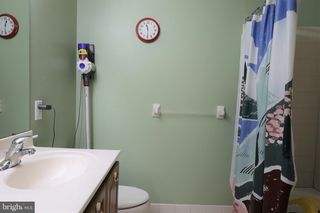


SOLDJAN 26, 2024
2177 Red Barn Dr
Furlong, PA 18925
- 4 Beds
- 4 Baths
- 3,716 sqft
- 4 Beds
- 4 Baths
- 3,716 sqft
$846,000
Last Sold: Jan 26, 2024
2% below list $864K
$228/sqft
Est. Refi. Payment $5,463/mo*
$846,000
Last Sold: Jan 26, 2024
2% below list $864K
$228/sqft
Est. Refi. Payment $5,463/mo*
4 Beds
4 Baths
3,716 sqft
Homes for Sale Near 2177 Red Barn Dr
Skip to last item
- Keller Williams Real Estate-Doylestown
- See more homes for sale inFurlongTake a look
Skip to first item
Local Information
© Google
-- mins to
Commute Destination
Description
This property is no longer available to rent or to buy. This description is from February 01, 2024
Sunny & Bright home in the highly sought after community of Windsor Square. This 4 bedroom, 3 full, 1 half bath impressive home with a wonderful front porch, perfect for sipping your morning coffee, or chatting with neighbors as you watch the spectacular sunsets. This home features expansive, light-filled rooms with an easy, open floor plan and an abundance of upgrades, including. Oak wood flooring throughout most of the entire home. As you enter, notice the grand two-story foyer featuring hardwood floors, upgraded crown molding, chair rail, wainscoting and transom windows. To the left, the formal Living Room and Dining Room with additional chair rail, wainscoting and crown moldings, and to the right an Office with double doors overlooking the lusciously landscaped front yard. Come on in a little further and enjoy preparing meals in your spacious upgraded Gourmet Kitchen with granite countertops, a large granite island, 42" Cherry cabinets, built-in double oven, and an abundance of entertaining space. Linger over breakfast in the sunny Morning Room with a tray ceiling that opens to the warm and inviting Family Room with a gas fireplace, or step outside to your EP Henry patio with extensive lush landscaping and outdoor lighting, perfect for a breakfast in the sun or dinner in the shade with family and friends. Continue up the turned staircase and find yourself in a large versatile loft space, perfect as an extra TV room, office, play area or, with some creativity, a 5th bedroom if needed. To the left of the loft area is the Master Suite featuring a gorgeous tray ceiling, two walk-in closets, and a luxurious bath with soaking tub and stall shower. Three additional good-sized Bedrooms, one with an En-Suite Bathroom, and a full hall Bath complete the spacious second floor. The huge, full basement has 9' ceilings and a walk out. Be creative and finish the basement as you like, or simply use it as an abundance of storage opportunities. Lastly, this home features a 1st floor laundry room with built-in cabinets, central vacuum, home water softener, an expansive three car garage (providing plenty of additional storage), and so much more! Come have a look at this charming community with its tree-lined streets, sidewalks, walking trails, and 2 acres of open space with a playground. Convenient for those needing to commute to NY, NJ or Philadelphia, and close to restaurants, shops and farm stands with locally grown, fresh produce. Don't miss this wonderful opportunity to live minutes from Doylestown, winner of USA Today's "Best Small-Town Cultural Scene". This move-in ready home has it all and is waiting to be yours. $4,000 seller's credit for painting. Welcome!
Home Highlights
Parking
3 Car Garage
Outdoor
No Info
A/C
Heating & Cooling
HOA
$150/Monthly
Price/Sqft
$228/sqft
Listed
180+ days ago
Home Details for 2177 Red Barn Dr
Interior Features |
|---|
Interior Details Basement: FullNumber of Rooms: 1Types of Rooms: Basement |
Beds & Baths Number of Bedrooms: 4Number of Bathrooms: 4Number of Bathrooms (full): 3Number of Bathrooms (half): 1Number of Bathrooms (main level): 1 |
Dimensions and Layout Living Area: 3716 Square Feet |
Appliances & Utilities Appliances: Gas Water Heater |
Heating & Cooling Heating: Central,Natural GasHas CoolingAir Conditioning: Central A/C,ElectricHas HeatingHeating Fuel: Central |
Fireplace & Spa No Fireplace |
Levels, Entrance, & Accessibility Stories: 2Levels: TwoAccessibility: None |
Exterior Features |
|---|
Exterior Home Features Other Structures: Above Grade, Below GradeFoundation: Concrete PerimeterNo Private Pool |
Parking & Garage Number of Garage Spaces: 3Number of Covered Spaces: 3No CarportHas a GarageHas an Attached GarageParking Spaces: 3Parking: Garage Faces Rear,Attached Garage |
Pool Pool: None |
Frontage Not on Waterfront |
Water & Sewer Sewer: Public Sewer |
Finished Area Finished Area (above surface): 3716 Square Feet |
Property Information |
|---|
Year Built Year Built: 2010 |
Property Type / Style Property Type: ResidentialProperty Subtype: Single Family ResidenceStructure Type: DetachedArchitecture: Colonial |
Building Construction Materials: FrameNot a New Construction |
Property Information Parcel Number: 06038007 |
Price & Status |
|---|
Price List Price: $863,900Price Per Sqft: $228/sqft |
Status Change & Dates Off Market Date: Fri Jan 26 2024Possession Timing: 31-60 Days CD |
Active Status |
|---|
MLS Status: CLOSED |
Media |
|---|
Location |
|---|
Direction & Address City: FurlongCommunity: Windsor Square |
School Information Elementary School: Bridge ValleyElementary School District: Central BucksJr High / Middle School District: Central BucksHigh School: Call School BoardHigh School District: Central Bucks |
Community |
|---|
Not Senior Community |
HOA |
|---|
Has an HOAHOA Fee: $150/Monthly |
Lot Information |
|---|
Lot Area: 10018.8 sqft |
Listing Info |
|---|
Special Conditions: Standard |
Offer |
|---|
Contingencies: Home InspectionListing Agreement Type: Exclusive Right To Sell |
Compensation |
|---|
Buyer Agency Commission: 3Buyer Agency Commission Type: %Sub Agency Commission: 0Sub Agency Commission Type: % Of GrossTransaction Broker Commission: 1Transaction Broker Commission Type: % Of Gross |
Notes The listing broker’s offer of compensation is made only to participants of the MLS where the listing is filed |
Business |
|---|
Business Information Ownership: Fee Simple |
Miscellaneous |
|---|
BasementMls Number: PABU2055612Municipality: BUCKINGHAM TWP |
Last check for updates: about 9 hours ago
Listed by Yan (diana) Qi, (215) 964-8331
Keller Williams Real Estate-Blue Bell
Co-Listing Agent: Song Ren, (215) 353-7380
Keller Williams Real Estate-Blue Bell
Bought with: Greg Parker, (215) 239-7953, Keller Williams Real Estate-Blue Bell
Source: Bright MLS, MLS#PABU2055612

Price History for 2177 Red Barn Dr
| Date | Price | Event | Source |
|---|---|---|---|
| 01/26/2024 | $846,000 | Sold | Bright MLS #PABU2055612 |
| 12/27/2023 | $863,900 | Pending | Bright MLS #PABU2055612 |
| 12/20/2023 | $863,900 | Contingent | Bright MLS #PABU2055612 |
| 11/17/2023 | $863,900 | PriceChange | Bright MLS #PABU2055612 |
| 10/14/2023 | $883,900 | PriceChange | Bright MLS #PABU2055612 |
| 09/10/2023 | $899,600 | PriceChange | Bright MLS #PABU2055612 |
| 08/17/2023 | $929,000 | Listed For Sale | Bright MLS #PABU2055612 |
| 09/30/2019 | $655,000 | Sold | N/A |
| 08/23/2019 | $675,000 | Pending | Agent Provided |
| 08/13/2019 | $675,000 | PriceChange | Agent Provided |
| 07/27/2019 | $680,000 | PriceChange | Agent Provided |
| 07/15/2019 | $690,000 | Listed For Sale | Agent Provided |
| 06/07/2017 | $625,000 | Sold | N/A |
| 04/16/2017 | $639,000 | PendingToActive | Agent Provided |
| 04/16/2017 | $639,000 | Pending | Agent Provided |
| 03/11/2017 | $639,000 | Listed For Sale | Agent Provided |
| 02/23/2011 | $518,405 | Sold | N/A |
Property Taxes and Assessment
| Year | 2023 |
|---|---|
| Tax | $9,749 |
| Assessment | $746,745 |
Home facts updated by county records
Comparable Sales for 2177 Red Barn Dr
Address | Distance | Property Type | Sold Price | Sold Date | Bed | Bath | Sqft |
|---|---|---|---|---|---|---|---|
0.04 | Single-Family Home | $1,052,000 | 05/31/23 | 5 | 4 | 5,886 | |
0.18 | Single-Family Home | $870,000 | 09/29/23 | 4 | 3 | 3,325 | |
0.17 | Single-Family Home | $900,000 | 08/11/23 | 4 | 3 | 3,191 | |
0.15 | Single-Family Home | $1,200,000 | 12/18/23 | 4 | 5 | 6,618 | |
0.36 | Single-Family Home | $899,000 | 07/20/23 | 4 | 3 | 4,305 | |
0.68 | Single-Family Home | $975,000 | 07/21/23 | 4 | 4 | 4,239 | |
0.67 | Single-Family Home | $975,000 | 06/02/23 | 5 | 4 | 4,427 | |
0.66 | Single-Family Home | $900,000 | 07/27/23 | 5 | 5 | 4,289 | |
0.71 | Single-Family Home | $915,000 | 03/20/24 | 4 | 4 | 3,606 |
Assigned Schools
These are the assigned schools for 2177 Red Barn Dr.
- Bridge Valley Elementary School
- K-6
- Public
- 664 Students
7/10GreatSchools RatingParent Rating AverageWonderful school, teachers, staff, and activities. We really couldn't be happier! This school is really the best school my kids have ever been to. I really don't understand the two negative reviews?Parent Review3y ago - Central Bucks High School-East
- 10-12
- Public
- 1498 Students
9/10GreatSchools RatingParent Rating AverageGood teachers, good facility, good atmosphere. CB East has been designated as a National Blue Ribbon School.Parent Review6mo ago - Holicong Middle School
- 7-9
- Public
- 947 Students
6/10GreatSchools RatingParent Rating AverageIt has been a very unpleasant, negative experience.Parent Review2y ago - Check out schools near 2177 Red Barn Dr.
Check with the applicable school district prior to making a decision based on these schools. Learn more.
LGBTQ Local Legal Protections
LGBTQ Local Legal Protections

The data relating to real estate for sale on this website appears in part through the BRIGHT Internet Data Exchange program, a voluntary cooperative exchange of property listing data between licensed real estate brokerage firms, and is provided by BRIGHT through a licensing agreement.
Listing information is from various brokers who participate in the Bright MLS IDX program and not all listings may be visible on the site.
The property information being provided on or through the website is for the personal, non-commercial use of consumers and such information may not be used for any purpose other than to identify prospective properties consumers may be interested in purchasing.
Some properties which appear for sale on the website may no longer be available because they are for instance, under contract, sold or are no longer being offered for sale.
Property information displayed is deemed reliable but is not guaranteed.
Copyright 2024 Bright MLS, Inc. Click here for more information
The listing broker’s offer of compensation is made only to participants of the MLS where the listing is filed.
The listing broker’s offer of compensation is made only to participants of the MLS where the listing is filed.
Homes for Rent Near 2177 Red Barn Dr
Skip to last item
Skip to first item
Off Market Homes Near 2177 Red Barn Dr
Skip to last item
- Keller Williams Real Estate-Doylestown
- American Destiny Real Estate-Philadelphia
- See more homes for sale inFurlongTake a look
Skip to first item
2177 Red Barn Dr, Furlong, PA 18925 is a 4 bedroom, 4 bathroom, 3,716 sqft single-family home built in 2010. This property is not currently available for sale. 2177 Red Barn Dr was last sold on Jan 26, 2024 for $846,000 (2% lower than the asking price of $863,900). The current Trulia Estimate for 2177 Red Barn Dr is $835,100.
