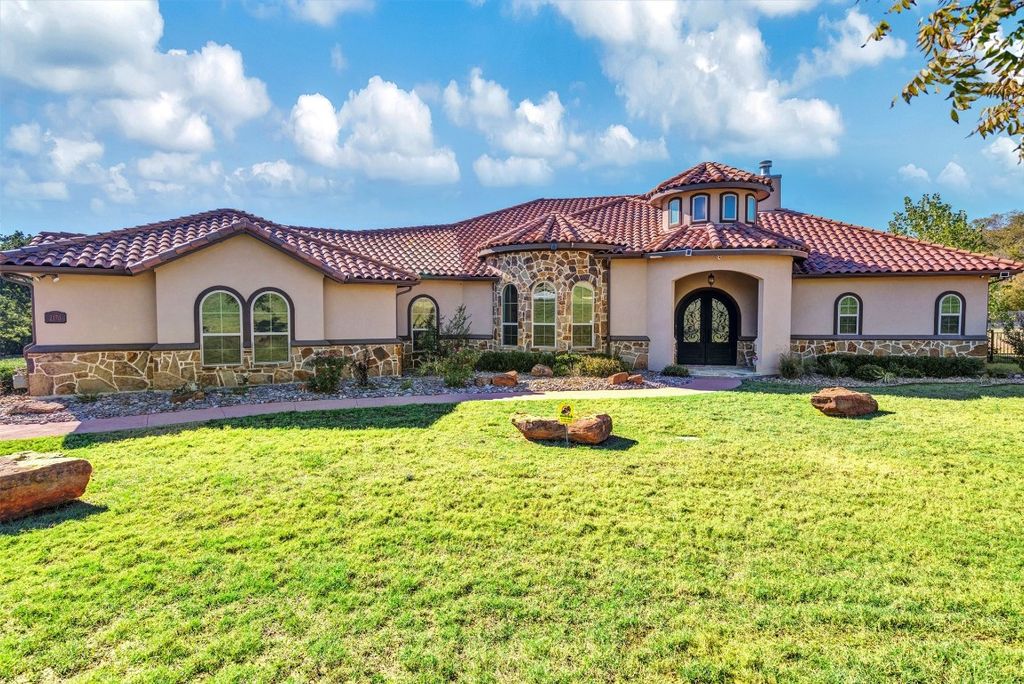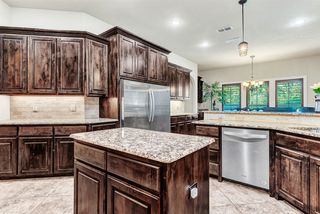


FOR SALE1.06 ACRES
2170 Woodland Dr
Crossroads, TX 76227
- 3 Beds
- 4 Baths
- 3,486 sqft (on 1.06 acres)
- 3 Beds
- 4 Baths
- 3,486 sqft (on 1.06 acres)
3 Beds
4 Baths
3,486 sqft
(on 1.06 acres)
Local Information
© Google
-- mins to
Commute Destination
Description
Elegance Unique Mediterranean Style Gem.East Facing,1 Acre Lot,Gated Community,combines comfortable living with nature's tranquility.Open floor plan,3 bedrooms,office,3.5 baths,3 car garage,Mother In Law Suite with private garage access.Kitchen has gas burner,pot filler,granite island,breakfast bar,2 pantries,pendant lighting,built-in fridge.Primary offers a sitting area,bay windows,private access to outdoor living space and breathtaking views.Bath has a stone backdrop,deep garden tub,walk-in shower,2 shower heads,separate bidet.Custom closet has built-ins and rod pulldown.Living room has stone fireplace,high ceilings,wood beams.Office has built-in shelves and storage closet.Laundry Room has built in cabinets and sink,plantation shutters,video cameras,epoxy flooring,Wheelchair Accessible throughout,light sensors,Generator(Negotiable).Captivating heated Pool,Outdoor Living Space,Covered Patio,Stone Fireplace,TV,Kitchen with Grill and Fridge.Extraordinary Backyard Woodland Scenery views.
Home Highlights
Parking
3 Car Garage
Outdoor
Pool
A/C
Heating & Cooling
HOA
$84/Monthly
Price/Sqft
$330
Listed
30 days ago
Home Details for 2170 Woodland Dr
Interior Features |
|---|
Interior Details Number of Rooms: 12Types of Rooms: Living Room, Dining Room, Bedroom, Kitchen, Half Bath, Full Bath, Master Bedroom, Master Bathroom, Office, Utility Room |
Beds & Baths Number of Bedrooms: 3Number of Bathrooms: 4Number of Bathrooms (full): 3Number of Bathrooms (half): 1 |
Dimensions and Layout Living Area: 3486 Square Feet |
Appliances & Utilities Utilities: Natural Gas Available, Septic Available, Separate Meters, Water Available, Cable AvailableAppliances: Built-In Gas Range, Built-In Refrigerator, Dishwasher, Gas Cooktop, Disposal, Ice Maker, MicrowaveDishwasherDisposalLaundry: Washer Hookup,Laundry in Utility RoomMicrowave |
Heating & Cooling Heating: Central,Fireplace(s),Natural GasHas CoolingAir Conditioning: Central Air,Ceiling Fan(s),ElectricHas HeatingHeating Fuel: Central |
Fireplace & Spa Number of Fireplaces: 2Fireplace: Family Room, Gas, Gas Log, Gas Starter, Living Room, Outside, StoneHas a Fireplace |
Windows, Doors, Floors & Walls Window: Plantation Shutters, Window CoveringsFlooring: Carpet, Ceramic Tile |
Levels, Entrance, & Accessibility Stories: 1Levels: OneAccessibility: Customized Wheelchair AccessibleFloors: Carpet, Ceramic Tile |
Security Security: Security System, Carbon Monoxide Detector(s), Security Gate, Gated Community, Smoke Detector(s) |
Exterior Features |
|---|
Exterior Home Features Roof: TilePatio / Porch: CoveredFencing: Back Yard, MetalOther Structures: Outdoor KitchenExterior: Built-in Barbecue, Barbecue, Gas Grill, Outdoor Grill, Outdoor Kitchen, Outdoor Living Area, Private Yard, Rain GuttersFoundation: Slab |
Parking & Garage Number of Garage Spaces: 3Number of Covered Spaces: 3No CarportHas a GarageHas an Attached GarageParking Spaces: 3Parking: Additional Parking,Door-Multi,Epoxy Flooring,Garage,Garage Door Opener,Guest,Garage Faces Side |
Pool Pool: Gunite, Heated, Indoor, In Ground, Outdoor Pool, Pool Sweep, Waterfall, Water FeaturePool |
Frontage Not on Waterfront |
Water & Sewer Sewer: Septic Tank |
Days on Market |
|---|
Days on Market: 30 |
Property Information |
|---|
Year Built Year Built: 2017 |
Property Type / Style Property Type: ResidentialProperty Subtype: Single Family ResidenceStructure Type: HouseArchitecture: Mediterranean,Ranch,Detached |
Building Construction Materials: Rock, Stone, StuccoNot Attached Property |
Property Information Not Included in Sale: All personal property, Washer and Dryer, Generator (Negotiable)Parcel Number: R308292 |
Price & Status |
|---|
Price List Price: $1,150,000Price Per Sqft: $330 |
Status Change & Dates Possession Timing: Close Plus 30 to 60 Days |
Active Status |
|---|
MLS Status: Active |
Media |
|---|
Location |
|---|
Direction & Address City: Cross RoadsCommunity: Forest Hills |
School Information Elementary School: ProvidenceElementary School District: Denton ISDJr High / Middle School: RodriguezJr High / Middle School District: Denton ISDHigh School: Ray BraswellHigh School District: Denton ISD |
Agent Information |
|---|
Listing Agent Listing ID: 20570108 |
Community |
|---|
Community Features: Curbs, GatedNot Senior Community |
HOA |
|---|
HOA Fee Includes: All Facilities, Association ManagementHas an HOAHOA Fee: $1,010/Annually |
Lot Information |
|---|
Lot Area: 1.065 Acres |
Listing Info |
|---|
Special Conditions: Standard |
Compensation |
|---|
Buyer Agency Commission: 2Buyer Agency Commission Type: % |
Notes The listing broker’s offer of compensation is made only to participants of the MLS where the listing is filed |
Miscellaneous |
|---|
Mls Number: 20570108Living Area Range Units: Square FeetAttribution Contact: 713-647-2349 |
Additional Information |
|---|
CurbsGated |
Last check for updates: about 12 hours ago
Listing courtesy of Karen Peoples 0582405, (713) 647-2349
Vylla Home
Source: NTREIS, MLS#20570108
Price History for 2170 Woodland Dr
| Date | Price | Event | Source |
|---|---|---|---|
| 04/10/2024 | $1,150,000 | PriceChange | NTREIS #20570108 |
| 10/16/2023 | $1,200,000 | PriceChange | NTREIS #20433062 |
| 09/16/2023 | $1,250,000 | Listed For Sale | NTREIS #20433062 |
| 08/15/2023 | ListingRemoved | NTREIS #20297530 | |
| 08/14/2023 | $1,250,000 | Listed For Sale | NTREIS #20297530 |
| 08/01/2023 | ListingRemoved | NTREIS #20297530 | |
| 07/20/2023 | $1,300,000 | Contingent | NTREIS #20297530 |
| 07/15/2023 | $1,300,000 | PriceChange | NTREIS #20297530 |
| 05/24/2023 | $1,250,000 | PriceChange | NTREIS #20297530 |
| 04/24/2023 | $1,270,000 | Listed For Sale | NTREIS #20297530 |
| 04/05/2023 | ListingRemoved | NTREIS #20253532 | |
| 03/01/2023 | $1,350,000 | Listed For Sale | NTREIS #20253532 |
| 02/08/2023 | ListingRemoved | RE/MAX International | |
| 11/09/2022 | $1,350,000 | Listed For Sale | RE/MAX International #20182203 |
| 11/08/2022 | $1,350,000 | ListingRemoved | NTREIS #20182203 |
| 10/09/2022 | $1,350,000 | Listed For Sale | NTREIS #20182203 |
Similar Homes You May Like
Skip to last item
Skip to first item
New Listings near 2170 Woodland Dr
Skip to last item
Skip to first item
Property Taxes and Assessment
| Year | 2023 |
|---|---|
| Tax | $10,812 |
| Assessment | $1,007,440 |
Home facts updated by county records
Comparable Sales for 2170 Woodland Dr
Address | Distance | Property Type | Sold Price | Sold Date | Bed | Bath | Sqft |
|---|---|---|---|---|---|---|---|
0.16 | Single-Family Home | - | 03/01/24 | 4 | 5 | 4,277 | |
0.07 | Single-Family Home | - | 03/22/24 | 5 | 5 | 5,281 | |
0.26 | Single-Family Home | - | 05/12/23 | 4 | 5 | 4,351 | |
0.45 | Single-Family Home | - | 05/31/23 | 4 | 4 | 3,650 | |
0.20 | Single-Family Home | - | 02/05/24 | 5 | 5 | 5,561 | |
0.21 | Single-Family Home | - | 07/05/23 | 5 | 6 | 4,819 | |
0.70 | Single-Family Home | - | 12/06/23 | 4 | 4 | 4,303 | |
0.77 | Single-Family Home | - | 11/16/23 | 3 | 3 | 2,869 | |
1.14 | Single-Family Home | - | 04/22/24 | 3 | 2 | 1,225 | |
1.72 | Single-Family Home | - | 10/20/23 | 4 | 3 | 2,836 |
LGBTQ Local Legal Protections
LGBTQ Local Legal Protections
Karen Peoples, Vylla Home
IDX information is provided exclusively for personal, non-commercial use, and may not be used for any purpose other than to identify prospective properties consumers may be interested in purchasing. Information is deemed reliable but not guaranteed.
The listing broker’s offer of compensation is made only to participants of the MLS where the listing is filed.
The listing broker’s offer of compensation is made only to participants of the MLS where the listing is filed.
2170 Woodland Dr, Crossroads, TX 76227 is a 3 bedroom, 4 bathroom, 3,486 sqft single-family home built in 2017. This property is currently available for sale and was listed by NTREIS on Mar 28, 2024. The MLS # for this home is MLS# 20570108.
