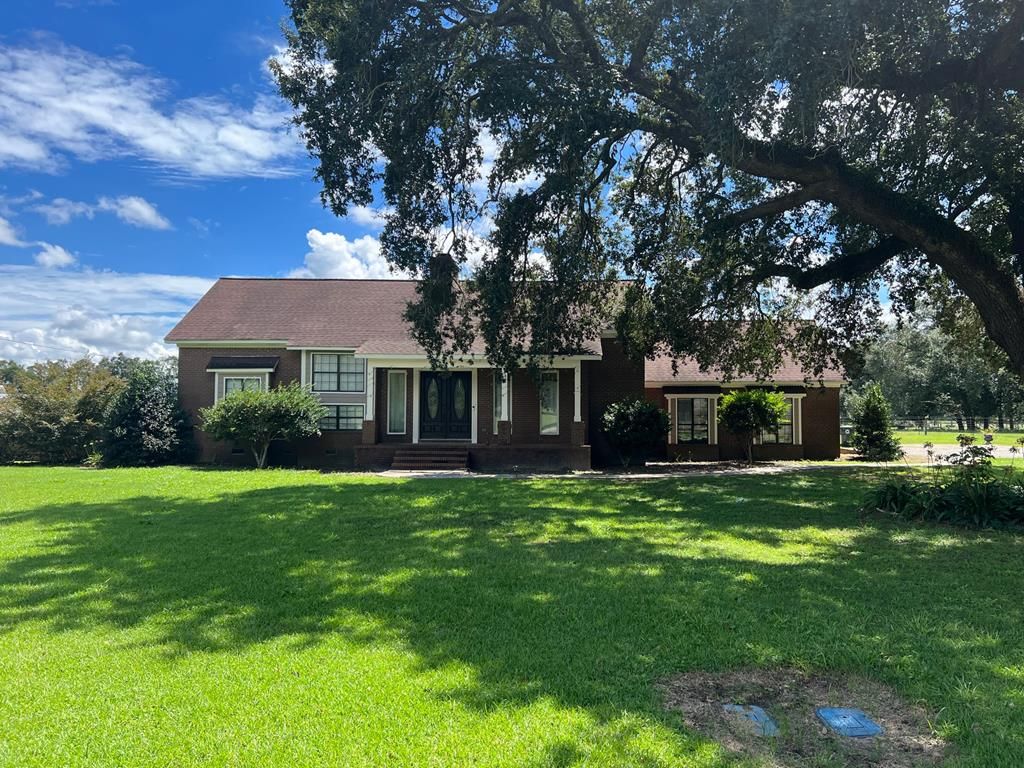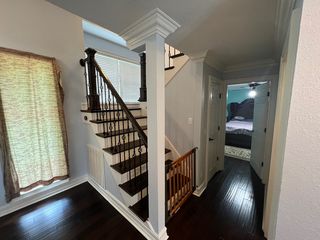


FOR SALE0.85 ACRES
216 Willow Glen Dr
Blakely, GA 39823
- 4 Beds
- 4 Baths
- 2,870 sqft (on 0.85 acres)
- 4 Beds
- 4 Baths
- 2,870 sqft (on 0.85 acres)
4 Beds
4 Baths
2,870 sqft
(on 0.85 acres)
Local Information
© Google
-- mins to
Commute Destination
Description
Welcome to your spacious retreat at 216 Willow Glen Drive, Blakely, GA. This beautiful brick home offers an ideal blend of comfort, style, and convenience. Situated in a great location, this property presents a serene ambiance perfect for relaxation and entertainment. Key Features: Spacious Brick Home: Enjoy the luxury of ample space and a solid brick construction, providing durability and timeless appeal. Private Pool: Dive into luxury with your own private pool, offering a refreshing oasis for you and your loved ones to enjoy. Pool Maintenance: Your pool is professionally maintained on a weekly basis, ensuring it remains in pristine condition for your enjoyment. Roof Replaced in 2019: Benefit from the peace of mind knowing that the roof has been recently replaced, offering protection and longevity to the property. Large Kitchen: Embrace your culinary skills in the expansive kitchen featuring granite countertops, providing both elegance and functionality for your cooking endeavors. Don't miss the opportunity to make this exceptional property your own. Contact us today to schedule a viewing and experience the charm and comfort of 216 Willow Glen Drive.
Home Highlights
Parking
Garage
Outdoor
Patio, Deck
A/C
Heating & Cooling
HOA
None
Price/Sqft
$124
Listed
46 days ago
Home Details for 216 Willow Glen Dr
Interior Features |
|---|
Interior Details Number of Rooms: 2Types of Rooms: Master Bedroom, Master Bathroom |
Beds & Baths Number of Bedrooms: 4Number of Bathrooms: 4Number of Bathrooms (full): 3Number of Bathrooms (half): 1 |
Dimensions and Layout Living Area: 2870 Square Feet |
Appliances & Utilities Utilities: Electricity Connected, Natural Gas Connected, Sewer Connected, Water ConnectedAppliances: Gas Cooktop, Dishwasher, Refrigerator Icemaker, Stainless Steel Appliance(s)DishwasherLaundry: Laundry Room |
Heating & Cooling Heating: Heat: Central Electric,Fireplace(s)Has CoolingAir Conditioning: A/C: Central ElectricHas HeatingHeating Fuel: Heat Central Electric |
Fireplace & Spa Has a Fireplace |
Gas & Electric Electric: City ElectricHas Electric on Property |
Windows, Doors, Floors & Walls Window: No Window TreatmentsFlooring: Ceramic Tile, Hardwood, Vinyl |
Levels, Entrance, & Accessibility Stories: 2Levels: Multi/SplitFloors: Ceramic Tile, Hardwood, Vinyl |
Security Security: Smoke Detector(s) |
Exterior Features |
|---|
Exterior Home Features Roof: ShinglePatio / Porch: Patio Covered, DeckFencing: Back YardOther Structures: StorageExterior: Sprinkler SystemFoundation: Crawl SpaceSprinkler System |
Parking & Garage Has a GarageHas Open ParkingParking: Double,Garage,Parking Pad |
Pool Pool: Gunite |
Frontage Waterfront: NoneRoad Surface Type: PavedNot on Waterfront |
Days on Market |
|---|
Days on Market: 46 |
Property Information |
|---|
Year Built Year Built: 1986 |
Property Type / Style Property Type: ResidentialProperty Subtype: Detached Single FamilyArchitecture: Other |
Building Construction Materials: Brick, HardiPlank Type Trim, Wood TrimNot Attached Property |
Property Information Parcel Number: B077C 035 |
Price & Status |
|---|
Price List Price: $355,000Price Per Sqft: $124 |
Status Change & Dates Possession Timing: Immediate |
Active Status |
|---|
MLS Status: Active |
Media |
|---|
See Virtual Tour: tour.usamls.net/216-Willow-Glen-Drive-Blakely-GA-39823/unbranded |
Location |
|---|
Direction & Address City: BlakelyCommunity: None |
Agent Information |
|---|
Listing Agent Listing ID: 161378 |
Building |
|---|
Building Area Building Area: 2870 Square Feet |
HOA |
|---|
HOA Fee: No HOA Fee |
Lot Information |
|---|
Lot Area: 0.85 acres |
Offer |
|---|
Listing Terms: Cash, FHA, VA Loan, Conventional, USDA Loan |
Compensation |
|---|
Buyer Agency Commission: 3Buyer Agency Commission Type: % |
Notes The listing broker’s offer of compensation is made only to participants of the MLS where the listing is filed |
Business |
|---|
Business Information Ownership: Individual |
Miscellaneous |
|---|
Mls Number: 161378 |
Last check for updates: 1 day ago
Listing courtesy of Beau Clenney
Clenney Realty Of Blakely, Inc
Source: SWGMLS, MLS#161378
Price History for 216 Willow Glen Dr
| Date | Price | Event | Source |
|---|---|---|---|
| 03/13/2024 | $355,000 | Listed For Sale | SWGMLS #161378 |
| 09/08/2023 | $345,000 | ListingRemoved | SWGMLS #151015 |
| 11/07/2022 | $345,000 | PriceChange | SWGMLS #151015 |
| 09/06/2022 | $359,000 | Listed For Sale | SWGMLS #151015 |
| 08/27/2021 | $260,000 | Sold | N/A |
Similar Homes You May Like
Skip to last item
- Clenney Realty Of Blakely, Inc
- See more homes for sale inBlakelyTake a look
Skip to first item
New Listings near 216 Willow Glen Dr
Skip to last item
- Clenney Realty Of Blakely, Inc
- See more homes for sale inBlakelyTake a look
Skip to first item
Property Taxes and Assessment
| Year | 2023 |
|---|---|
| Tax | $3,392 |
| Assessment | $285,859 |
Home facts updated by county records
Comparable Sales for 216 Willow Glen Dr
Address | Distance | Property Type | Sold Price | Sold Date | Bed | Bath | Sqft |
|---|---|---|---|---|---|---|---|
1.53 | Single-Family Home | $60,000 | 07/28/23 | 3 | 2 | 1,425 | |
1.55 | Single-Family Home | $125,000 | 11/21/23 | 3 | 2 | 1,404 | |
1.45 | Single-Family Home | $112,000 | 10/04/23 | 3 | 2 | 2,106 | |
1.81 | Single-Family Home | $78,000 | 10/30/23 | 3 | 2 | 1,612 | |
2.37 | Single-Family Home | $155,000 | 07/06/23 | 3 | 2 | 2,200 |
What Locals Say about Blakely
- Clwilliams29
- Prev. Resident
- 5y ago
"They would love it because it’s a dog friendly place with other pets. We don’t have a doggie park which is something that might be in the works?"
- Latoraius w.
- Resident
- 5y ago
"I've lived in this neighborhood for more than three years...and I'm ready to move to a new community. The neighbors here are not friendly."
LGBTQ Local Legal Protections
LGBTQ Local Legal Protections
Beau Clenney, Clenney Realty Of Blakely, Inc
IDX information is provided exclusively for personal, non-commercial use, and may not be used for any purpose other than to identify prospective properties consumers may be interested in purchasing. Information is deemed reliable but not guaranteed.
The listing broker’s offer of compensation is made only to participants of the MLS where the listing is filed.
The listing broker’s offer of compensation is made only to participants of the MLS where the listing is filed.
216 Willow Glen Dr, Blakely, GA 39823 is a 4 bedroom, 4 bathroom, 2,870 sqft single-family home built in 1986. This property is currently available for sale and was listed by SWGMLS on Mar 13, 2024. The MLS # for this home is MLS# 161378.
