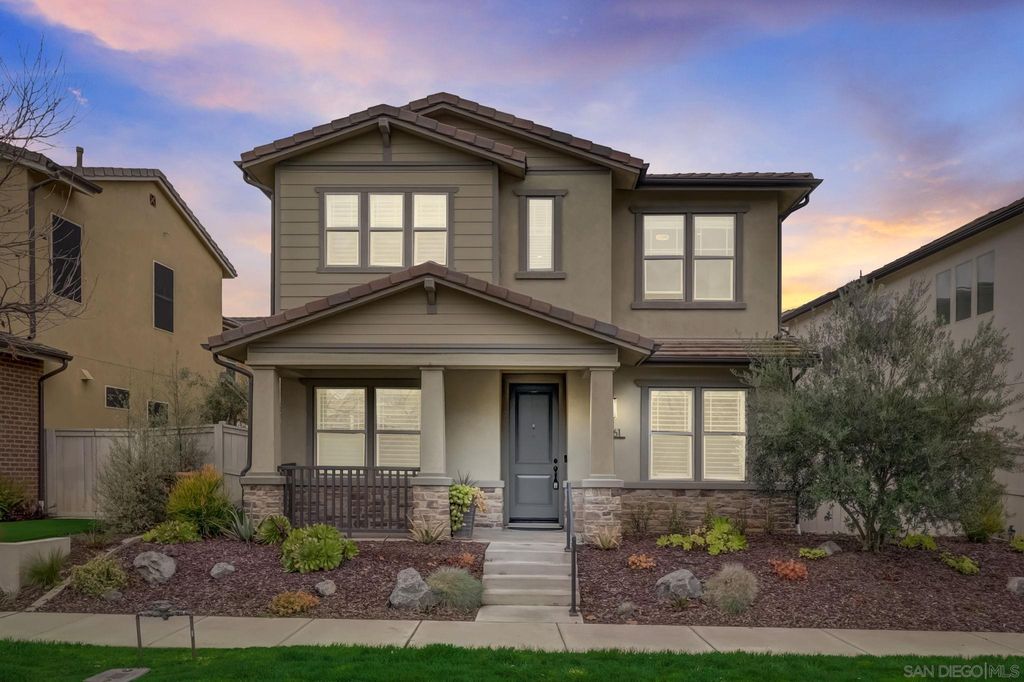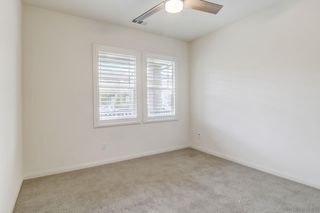


SOLDAPR 10, 2024
21561 Trail Ridge Dr
Escondido, CA 92029
Harmony Grove- 5 Beds
- 4 Baths
- 2,783 sqft
- 5 Beds
- 4 Baths
- 2,783 sqft
$1,180,000
Last Sold: Apr 10, 2024
3% over list $1.15M
$424/sqft
Est. Refi. Payment $7,487/mo*
$1,180,000
Last Sold: Apr 10, 2024
3% over list $1.15M
$424/sqft
Est. Refi. Payment $7,487/mo*
5 Beds
4 Baths
2,783 sqft
Homes for Sale Near 21561 Trail Ridge Dr
Skip to last item
- Compass California III, Inc. dba Compass
- See more homes for sale inEscondidoTake a look
Skip to first item
Local Information
© Google
-- mins to
Commute Destination
Description
This property is no longer available to rent or to buy. This description is from April 11, 2024
Welcome to your dream home in the sought-after Harmony Grove Village! This immaculate Seabreeze residence exudes pride of ownership with a plethora of stylish upgrades, creating a light-filled and welcoming ambiance throughout. Step into the open-concept living space where a cheerful kitchen awaits, boasting granite counters, full subway tile backsplash, under cabinet lighting, and a large island with seating. The spacious family room and dining area seamlessly flow from the kitchen, offering upgraded sliding doors that lead to the backyard oasis. Enjoy the convenience of a first-level bedroom with a full bathroom, perfect for guests or multi-generational living. This home features added fully paid off solar and whole house water softener and a reverse osmosis system. Upstairs, discover a tranquil master retreat featuring plantation shutters throughout the home, recessed lighting, and a luxurious en-suite bathroom complete with dual sinks, a deep soaking tub, and a separate walk-in shower. Additional highlights include a sizable loft with modern ceiling fan, a separate office area with a walk-in closet, and a convenient second-level laundry room equipped with Whirlpool appliances. Relax and entertain in the peaceful backyard sanctuary, featuring a California room with recessed lighting and upgraded Hunter Douglas ceiling fan, pavers, and lush, low-maintenance landscaping. The front yard has been thoughtfully upgraded with easy-care landscaping, enhancing curb appeal.Harmony Grove Village offers resort-style amenities in it's 468 acres including gated pools, private parks, and scenic trails/horse trails connecting to Elfin Forest, a private equestrian facility, providing the perfect backdrop for outdoor enjoyment. In addition the 4th of July Park is a village hallmark offering dedicated space for outdoor concerts, ball games and celebratory events. Plus, The Grove offers an array of recreational facilities including a pool, jacuzzi, barbeque areas, dog park, play structures, and a covered lounge area with an outdoor fireplace—ideal for gatherings with family and friends. With its prime location and exceptional features, this Harmony Grove Village residence offers the epitome of modern living in a vibrant community setting. Don't miss your chance to call this stunning property home!
Home Highlights
Parking
2 Car Garage
Outdoor
Yes
A/C
Heating & Cooling
HOA
$247/Monthly
Price/Sqft
$424/sqft
Listed
60 days ago
Home Details for 21561 Trail Ridge Dr
Interior Features |
|---|
Interior Details Number of Rooms: 9Types of Rooms: Master Bedroom, Bedroom 2, Bedroom 3, Bedroom 4, Bedroom 5, Dining Room, Family Room, Kitchen, Living Room |
Beds & Baths Number of Bedrooms: 5Number of Bathrooms: 4Number of Bathrooms (full): 3Number of Bathrooms (half): 1 |
Dimensions and Layout Living Area: 2783 Square Feet |
Appliances & Utilities Appliances: Dishwasher, Dryer, Microwave, Refrigerator, Washer, Water Filtration, Built-In Range, Electric Oven, Water Purifier, Counter TopDishwasherDryerLaundry: Laundry Room,Electric,GasMicrowaveRefrigeratorWasher |
Heating & Cooling Heating: Forced Air,Natural GasHas CoolingAir Conditioning: Central Forced AirHas HeatingHeating Fuel: Forced Air |
Fireplace & Spa No Fireplace |
Windows, Doors, Floors & Walls Flooring: Carpet, Laminate |
Levels, Entrance, & Accessibility Stories: 2Levels: TwoFloors: Carpet, Laminate |
View Has a ViewView: Mountains/Hills |
Exterior Features |
|---|
Exterior Home Features Roof: TilePatio / Porch: CoveredFencing: FullNo Private Pool |
Parking & Garage Number of Garage Spaces: 2Number of Covered Spaces: 2Has a GarageHas an Attached GarageParking Spaces: 2Parking: Garage: Attached,Garage Door Opener |
Pool Pool: Community |
Frontage Frontage Type: Other/RemarksRoad Frontage: AlleyRoad Surface Type: PavedNot on Waterfront |
Water & Sewer Sewer: Public Sewer |
Farm & Range Horse Amenities: Horse Trails, Horse Facility |
Surface & Elevation Topography: Level |
Property Information |
|---|
Year Built Year Built: 2016 |
Property Type / Style Property Type: ResidentialProperty Subtype: DetachedStructure Type: DetachedArchitecture: Detached |
Building Construction Materials: StuccoNot Attached Property |
Property Information Parcel Number: 2355801900 |
Price & Status |
|---|
Price List Price: $1,150,000Price Per Sqft: $424/sqft |
Status Change & Dates Off Market Date: Fri Mar 22 2024 |
Active Status |
|---|
MLS Status: SOLD |
Media |
|---|
Location |
|---|
Direction & Address City: EscondidoCommunity: Seabreeze |
School Information Elementary School District: Escondido Union School DistrictJr High / Middle School District: Escondido Union School DistrictHigh School District: Escondido Union High School District |
Building |
|---|
Building Area Building Area: 2783 Square Feet |
Community |
|---|
Community Features: BBQ, Biking/Hiking Trails, Playground, Pool, Recreation Area, Spa/Hot Tub |
HOA |
|---|
HOA Fee Includes: Common Area Maintenance, Maintenance GroundsHOA Name: Hgv Community AssociationHOA Phone: 760-431-2522Has an HOAHOA Fee: $247/Monthly |
Lot Information |
|---|
Lot Area: 4134 sqft |
Offer |
|---|
Listing Agreement Type: Exclusive Right (R)Listing Terms: Cal Vet, Cash, Conventional, FHA, VA Loan |
Mobile R/V |
|---|
Mobile Home Park Mobile Home Units: Feet |
Compensation |
|---|
Buyer Agency Commission: 2.0Buyer Agency Commission Type: % |
Notes The listing broker’s offer of compensation is made only to participants of the MLS where the listing is filed |
Business |
|---|
Business Information Ownership: Other/Remarks |
Miscellaneous |
|---|
Mls Number: 240004454Living Area Range: 2, 500 to 2, 999 SqFtLiving Area Range Units: Square Feet |
Additional Information |
|---|
BBQBiking/Hiking TrailsPlaygroundPoolRecreation AreaSpa/Hot Tub |
Last check for updates: about 13 hours ago
Listed by Dennis B Rieder DRE# 02014241, (858) 732-4340
Real Broker
Justin Tye, (951) 377-2350
Real Broker
Bought with: Andrew P Monarch, Redfin Corporation
Source: SDMLS, MLS#240004454

Price History for 21561 Trail Ridge Dr
| Date | Price | Event | Source |
|---|---|---|---|
| 04/10/2024 | $1,180,000 | Sold | SDMLS #240004454 |
| 03/23/2024 | $1,150,000 | Pending | SDMLS #240004454 |
| 03/01/2024 | $1,150,000 | Listed For Sale | SDMLS #240004454 |
| 07/12/2021 | $910,000 | Sold | CRMLS #PTP2103515 |
| 12/27/2017 | $680,000 | Sold | N/A |
| 11/10/2017 | $684,900 | PriceChange | Agent Provided |
| 10/07/2017 | $699,900 | PriceChange | Agent Provided |
| 09/28/2017 | $701,900 | Listed For Sale | Agent Provided |
Property Taxes and Assessment
| Year | 2023 |
|---|---|
| Tax | $16,164 |
| Assessment | $928,199 |
Home facts updated by county records
Comparable Sales for 21561 Trail Ridge Dr
Address | Distance | Property Type | Sold Price | Sold Date | Bed | Bath | Sqft |
|---|---|---|---|---|---|---|---|
0.09 | Single-Family Home | $1,140,000 | 10/06/23 | 5 | 4 | 2,626 | |
0.03 | Single-Family Home | $1,030,000 | 11/03/23 | 3 | 4 | 2,359 | |
0.12 | Single-Family Home | $1,150,000 | 12/08/23 | 5 | 5 | 3,640 | |
0.10 | Single-Family Home | $1,324,000 | 08/25/23 | 5 | 5 | 3,640 | |
0.22 | Single-Family Home | $965,000 | 08/15/23 | 4 | 3 | 2,185 | |
0.22 | Single-Family Home | $1,355,000 | 09/06/23 | 4 | 5 | 3,027 | |
0.16 | Single-Family Home | $1,451,000 | 05/15/23 | 5 | 5 | 3,640 | |
0.29 | Single-Family Home | $1,150,000 | 10/16/23 | 4 | 3 | 2,883 | |
0.27 | Single-Family Home | $1,345,000 | 08/21/23 | 5 | 3 | 2,952 |
Assigned Schools
These are the assigned schools for 21561 Trail Ridge Dr.
- Del Dios Middle School
- 6-8
- Public
- 731 Students
3/10GreatSchools RatingParent Rating AverageOverall this school really neglected the special needs individuals. On numerous accounts a special needs individual would run away and ESCAPE the school. This individual was far larger than the people who were responsible to take care of him, they clearly had no control. The vice principal had to chase him. His caretakers did nothing. The counselors shared information I shared with them numerous times with other counselors and STUDENTS. They were very unprofessional and would tell me about other students including their learning needs, and if people liked them or not (their social status), and I would know their full name. I had a friend who turned on me and did horrible things and they did nothing about it even when I faced a death threat.Other Review2mo ago - Bernardo Elementary School
- K-5
- Public
- 602 Students
6/10GreatSchools RatingParent Rating AverageI loved the family engagement but there were other things that I did not like about this school. 2 out of the 3 teachers that our child had were just ok, while one was absolutely fantastic. On top of it, there was a lady who yelled at me on two occasions while I walked in the parking lot to my car (she thought my car was on the street, but it was not, it was in the parking lot). I feel that she felt she had authority over me, a parent, and even though I wasn't doing anything wrong, she treated me like a child. The fall festival is always fantastic. I love the award ceremonies.Parent Review5mo ago - San Pasqual High School
- 9-12
- Public
- 2148 Students
6/10GreatSchools RatingParent Rating AverageWhile they do offer special Ed, elective classes are not inclusive at all.Parent Review1y ago - Check out schools near 21561 Trail Ridge Dr.
Check with the applicable school district prior to making a decision based on these schools. Learn more.
LGBTQ Local Legal Protections
LGBTQ Local Legal Protections

This information is deemed reliable but not guaranteed. You should rely on this information only to decide whether or not to further investigate a particular property.
BEFORE MAKING ANY OTHER DECISION, YOU SHOULD PERSONALLY INVESTIGATE THE FACTS (e.g. square footage and lot size) with the assistance of an appropriate professional. You may use this information only to identify properties you may be interested in investigating further. All uses except for personal, noncommercial use in accordance with the foregoing purpose are prohibited. Redistribution or copying of this information, any photographs or video tours is strictly
prohibited. This information is derived from the Internet Data Exchange (IDX) service provided by San Diego MLS. Displayed property listings may be held by a brokerage firm other than the broker and/or agent responsible for this display. The information and any photographs and video tours and the compilation from which they are derived is protected by copyright. Compilation © 2024 San Diego MLS.
The listing broker’s offer of compensation is made only to participants of the MLS where the listing is filed.
The listing broker’s offer of compensation is made only to participants of the MLS where the listing is filed.
Homes for Rent Near 21561 Trail Ridge Dr
Skip to last item
Skip to first item
Off Market Homes Near 21561 Trail Ridge Dr
Skip to last item
Skip to first item
21561 Trail Ridge Dr, Escondido, CA 92029 is a 5 bedroom, 4 bathroom, 2,783 sqft single-family home built in 2016. 21561 Trail Ridge Dr is located in Harmony Grove, Escondido. This property is not currently available for sale. 21561 Trail Ridge Dr was last sold on Apr 10, 2024 for $1,180,000 (3% higher than the asking price of $1,150,000). The current Trulia Estimate for 21561 Trail Ridge Dr is $1,185,800.
