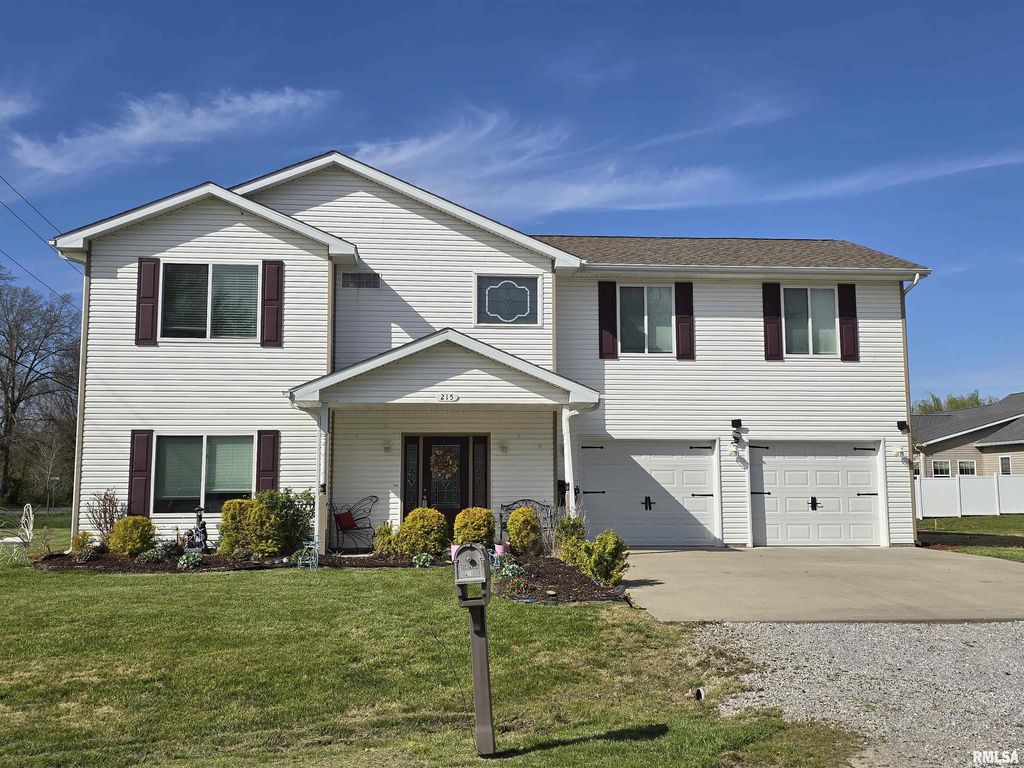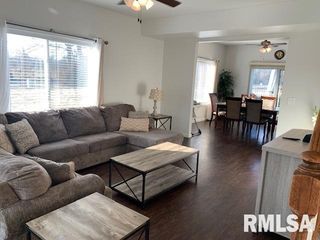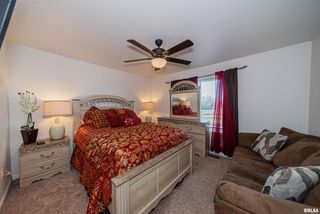


FOR SALE
215 Townhouse Dr
Cambria, IL 62918
- 4 Beds
- 3 Baths
- 2,245 sqft
- 4 Beds
- 3 Baths
- 2,245 sqft
4 Beds
3 Baths
2,245 sqft
Local Information
© Google
-- mins to
Commute Destination
Description
They say location, location, location when talking about a homes attributes. This home is near major shopping areas, less than 5 miles to John A. Logan College, less than 10 miles to the Southern Illinois University Campus, less than 10 miles in 3 different directions to 3 major area hospitals. You will be living large in this spacious 4 bedroom, 3 bath single family home ( this is NOT a townhome - that is the name of the street) situated on a corner lot in the Carterville School District in the Village of Cambria. The semi open floor plan allows for interaction among family and guests. The living room flows to the informal dining room with sliding door access to the backyard and easy access to the large kitchen featuring an island with counter height seating. The kitchen appliances are included. There is a step in pantry which affords ample storage for small kitchen appliances and food. Head up the staircase where you will find the oversized primary bedroom at the end of the hall with access to a private balcony overlooking the backyard, dual closets, and a private bath with shower and jet tub. There are three additional bedrooms which share the full bath in the hall. The laundry is tucked into a closet on the 2nd floor. Outside you will find a landscaped yard, and both a covered front and back porch for outdoor seating. The storage shed passes with the sale. (some photos provided by seller) Seller Willing to Contribute Closing Cost Credit to Buyer at Closing.
Home Highlights
Parking
2 Car Garage
Outdoor
Patio
A/C
Heating & Cooling
HOA
None
Price/Sqft
$123
Listed
82 days ago
Home Details for 215 Townhouse Dr
Interior Features |
|---|
Interior Details Basement: NoneNumber of Rooms: 13Types of Rooms: Basement Level, Bedroom 1, Bedroom 4, Main Level, Informal Dining Room, Upper Level, Lower Level, Additional Level, Bedroom 2, Bedroom 3, Living Room, Kitchen, Third Floor |
Beds & Baths Number of Bedrooms: 4Number of Bathrooms: 3Number of Bathrooms (full): 2Number of Bathrooms (half): 1 |
Dimensions and Layout Living Area: 2245 Square Feet |
Appliances & Utilities Appliances: Dishwasher, Dryer, Hood/Fan, Microwave, Range/Oven, Refrigerator, WasherDishwasherDryerMicrowaveRefrigeratorWasher |
Heating & Cooling Heating: Electric,Forced AirHas CoolingAir Conditioning: Central AirHas HeatingHeating Fuel: Electric |
Fireplace & Spa Spa: BathHas a Spa |
Levels, Entrance, & Accessibility Stories: 2Levels: Two |
Exterior Features |
|---|
Exterior Home Features Roof: ShinglePatio / Porch: PatioOther Structures: OutbuildingFoundation: Slab |
Parking & Garage Number of Garage Spaces: 2Number of Covered Spaces: 2Other Parking: Number Of Garage Remotes: 0No CarportHas a GarageHas an Attached GarageParking Spaces: 2Parking: Attached,Garage Door Opener |
Frontage Road Surface Type: Paved |
Water & Sewer Sewer: Public Sewer |
Days on Market |
|---|
Days on Market: 82 |
Property Information |
|---|
Year Built Year Built: 2016 |
Property Type / Style Property Type: ResidentialProperty Subtype: Single Family Residence, Residential |
Building Construction Materials: Frame, Vinyl SidingNot a New Construction |
Property Information Parcel Number: 0505429006 |
Price & Status |
|---|
Price List Price: $277,000Price Per Sqft: $123 |
Active Status |
|---|
MLS Status: Active |
Location |
|---|
Direction & Address City: CartervilleCommunity: South Village Townhouses |
School Information Elementary School: CartervilleJr High / Middle School: CartervilleHigh School: Carterville |
Agent Information |
|---|
Listing Agent Listing ID: EB452099 |
Building |
|---|
Building Area Building Area: 2245 Square Feet |
HOA |
|---|
Association for this Listing: Egyptian Board of REALTORS |
Mobile R/V |
|---|
Mobile Home Park Mobile Home Units: Feet |
Compensation |
|---|
Buyer Agency Commission: 2.5Buyer Agency Commission Type: % |
Notes The listing broker’s offer of compensation is made only to participants of the MLS where the listing is filed |
Miscellaneous |
|---|
Mls Number: EB452099 |
Additional Information |
|---|
Mlg Can ViewMlg Can Use: IDX |
Last check for updates: 1 day ago
Listing courtesy of Ayn M Bartok, (618) 841-2439
All In One Real Estate Company
Originating MLS: Egyptian Board of REALTORS
Source: RMLS Alliance, MLS#EB452099

IDX information is provided exclusively for personal, non-commercial use, and may not be used for any purpose other than to identify prospective properties consumers may be interested in purchasing. Information is deemed reliable but not guaranteed.
The listing broker’s offer of compensation is made only to participants of the MLS where the listing is filed.
The listing broker’s offer of compensation is made only to participants of the MLS where the listing is filed.
Price History for 215 Townhouse Dr
| Date | Price | Event | Source |
|---|---|---|---|
| 03/02/2024 | $277,000 | PriceChange | RMLS Alliance #EB452099 |
| 02/06/2024 | $284,000 | Listed For Sale | RMLS Alliance #EB452099 |
Similar Homes You May Like
Skip to last item
- Meghan Aloffo, Infinity Realty of Southern IL
- Mark T Krones, C21 HOUSE OF REALTY, INC. C
- Aaron Coon, House 2 Home Realty Carterville
- Joshua Jeralds, House 2 Home Realty Carterville
- Aaron Coon, House 2 Home Realty Carterville
- Douglas E Williams, Coldwell Banker Preferred
- Linda L Ruehmkorff, COLDWELL BANKER J. DAVID THOMPSON
- Linda Holt, C21 HOUSE OF REALTY, INC. CD
- See more homes for sale inCambriaTake a look
Skip to first item
New Listings near 215 Townhouse Dr
Skip to last item
- Meghan Aloffo, Infinity Realty of Southern IL
- Douglas E Williams, Coldwell Banker Preferred
- Mark T Krones, C21 HOUSE OF REALTY, INC. C
- Joshua Jeralds, House 2 Home Realty Carterville
- Aaron Coon, House 2 Home Realty Carterville
- Rolf R Schilling, COMMERCIAL REALTY ASSOCIATES
- David W Thompson, DAVE THOMPSON REALTY
- Aaron Coon, House 2 Home Realty Carterville
- See more homes for sale inCambriaTake a look
Skip to first item
Property Taxes and Assessment
| Year | 2022 |
|---|---|
| Tax | $4,180 |
| Assessment | $159,060 |
Home facts updated by county records
Comparable Sales for 215 Townhouse Dr
Address | Distance | Property Type | Sold Price | Sold Date | Bed | Bath | Sqft |
|---|---|---|---|---|---|---|---|
0.03 | Single-Family Home | $192,000 | 02/02/24 | 3 | 2 | 1,344 | |
0.22 | Single-Family Home | $225,000 | 04/11/24 | 3 | 2 | 2,389 | |
0.20 | Single-Family Home | $271,900 | 04/24/24 | 3 | 2 | 1,697 | |
0.57 | Single-Family Home | $562,500 | 12/11/23 | 5 | 4 | 3,442 | |
0.73 | Single-Family Home | $185,000 | 04/19/24 | 3 | 2 | 1,692 | |
0.67 | Single-Family Home | $143,000 | 05/22/23 | 3 | 2 | 1,328 | |
0.90 | Single-Family Home | $230,000 | 04/05/24 | 4 | 2 | 2,392 | |
1.01 | Single-Family Home | $290,000 | 10/27/23 | 3 | 3 | 2,040 | |
1.04 | Single-Family Home | $430,000 | 11/02/23 | 5 | 3 | 3,175 | |
0.76 | Single-Family Home | $104,500 | 01/08/24 | 3 | 2 | 958 |
LGBTQ Local Legal Protections
LGBTQ Local Legal Protections
Ayn M Bartok, All In One Real Estate Company

215 Townhouse Dr, Cambria, IL 62918 is a 4 bedroom, 3 bathroom, 2,245 sqft single-family home built in 2016. This property is currently available for sale and was listed by RMLS Alliance on Feb 6, 2024. The MLS # for this home is MLS# EB452099.
