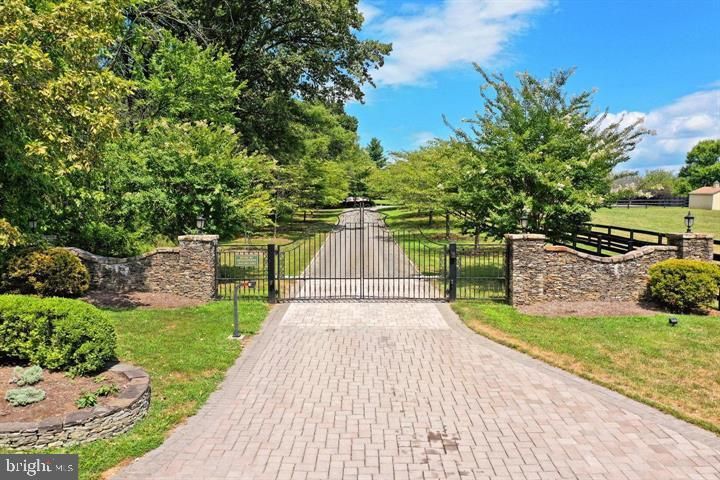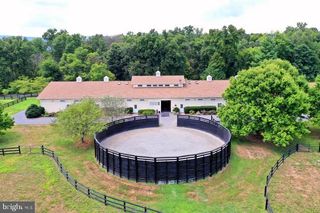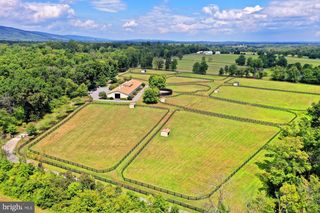


FOR SALE122.27 ACRES
21440 Belle Grey Ln
Upperville, VA 20184
- 3 Beds
- 3 Baths
- 3,303 sqft (on 122.27 acres)
- 3 Beds
- 3 Baths
- 3,303 sqft (on 122.27 acres)
3 Beds
3 Baths
3,303 sqft
(on 122.27 acres)
Local Information
© Google
-- mins to
Commute Destination
Description
Welcome to 21281 Belle Grey Farm in beautiful Upperville Virginia, where you can enjoy breathtaking sunrises and sunsets on this spectacular 122-acre equestrian estate. This unforgettable farm includes multiple residences for the Owner (3Br, 3 Ba), Manager, (3 Br, 1Ba) and Staff (1 3Br, 1 Ba, 1 2Br, 2Ba and 2 1Br's 1 Ba units) and includes an ideal site for your custom home. There is a 20-stall main barn, an additional 8 stall show barn each fully equipped to pamper the most discriminant equestrian. Enjoy the 220' X 80' indoor arena, 220' X 180' outdoor arena, and 5/8-mile exercise track, each with premium all-weather footing, multiple crossed fenced paddocks, open fields, organic orchards, 2 ponds, one with hydraulic pump, a two-story climate control workshop, 3 additional storage and equipment buildings. Infused with modern design, the list of exquisite details, luxuries, and improvements - both big and small - is endless at Belle Grey Farm, making it more than just a home... it's an experience. Located less than 4 miles from the historic Upperville Colt and Horse Show grounds this estate is like a private oasis located at the foothills of the Blue Ridge Mountains.
Home Highlights
Parking
4 Car Garage
Outdoor
No Info
A/C
Heating & Cooling
HOA
None
Price/Sqft
$2,013
Listed
57 days ago
Home Details for 21440 Belle Grey Ln
Interior Features |
|---|
Interior Details Basement: Full,English,Finished,Heated,Interior Entry,Exterior Entry,Rear Entrance,Windows,Walkout StairsNumber of Rooms: 14 |
Beds & Baths Number of Bedrooms: 3Main Level Bedrooms: 3Number of Bathrooms: 3Number of Bathrooms (full): 3Number of Bathrooms (main level): 3 |
Dimensions and Layout Living Area: 3303 Square Feet |
Appliances & Utilities Appliances: Built-In Microwave, Dishwasher, Disposal, Dryer, Exhaust Fan, Ice Maker, Microwave, Double Oven, Self Cleaning Oven, Oven - Wall, Refrigerator, Washer, Water Treat System, Electric Water HeaterDishwasherDisposalDryerMicrowaveRefrigeratorWasher |
Heating & Cooling Heating: Heat Pump,ElectricHas CoolingAir Conditioning: Central A/C,ElectricHas HeatingHeating Fuel: Heat Pump |
Fireplace & Spa Number of Fireplaces: 2Has a Fireplace |
Windows, Doors, Floors & Walls Window: Double Pane Windows, Window TreatmentsFlooring: Hardwood, Ceramic Tile, Wood Floors |
Levels, Entrance, & Accessibility Stories: 2Levels: TwoAccessibility: NoneFloors: Hardwood, Ceramic Tile, Wood Floors |
View View: Garden, Pasture, Pond, Scenic Vista, Trees/Woods, Water |
Exterior Features |
|---|
Exterior Home Features Roof: Architectural ShingleFencing: Board, WoodVegetation: Cleared, Trees/Wooded, Vegetation PlantingOther Structures: Above GradeFoundation: SlabNo Private Pool |
Parking & Garage Number of Garage Spaces: 4Number of Covered Spaces: 4Open Parking Spaces: 45No CarportHas a GarageHas an Attached GarageHas Open ParkingParking Spaces: 49Parking: Additional Storage Area,Covered,Garage Faces Side,Garage Door Opener,Inside Entrance,Attached Garage,Driveway,Off Street,Parking Lot |
Pool Pool: None |
Frontage Frontage Type: Road FrontageResponsible for Road Maintenance: Private Maintained RoadRoad Surface Type: Stone, GravelNot on Waterfront |
Water & Sewer Sewer: Private Septic Tank |
Finished Area Finished Area (above surface): 3303 Square Feet |
Days on Market |
|---|
Days on Market: 57 |
Property Information |
|---|
Year Built Year Built: 2008 |
Property Type / Style Property Type: ResidentialProperty Subtype: Single Family ResidenceStructure Type: DetachedArchitecture: French |
Building Construction Materials: Stone, HardiPlank TypeNot a New ConstructionNo Additional Parcels |
Property Information Condition: ExcellentParcel Number: NO TAX RECORD |
Price & Status |
|---|
Price List Price: $6,650,000Price Per Sqft: $2,013 |
Status Change & Dates Possession Timing: 90-120 Days CD |
Active Status |
|---|
MLS Status: ACTIVE |
Location |
|---|
Direction & Address City: UppervilleCommunity: None Available |
School Information Elementary School District: Loudoun County Public SchoolsJr High / Middle School District: Loudoun County Public SchoolsHigh School District: Loudoun County Public Schools |
Agent Information |
|---|
Listing Agent Listing ID: VALO2065826 |
Community |
|---|
Not Senior Community |
HOA |
|---|
No HOA |
Lot Information |
|---|
Lot Area: 122.27 Acres |
Listing Info |
|---|
Special Conditions: Standard |
Offer |
|---|
Listing Agreement Type: Exclusive Right To Sell |
Compensation |
|---|
Buyer Agency Commission: 3Buyer Agency Commission Type: % |
Notes The listing broker’s offer of compensation is made only to participants of the MLS where the listing is filed |
Business |
|---|
Business Information Ownership: Fee Simple |
Miscellaneous |
|---|
BasementMls Number: VALO2065826Water ViewWater View: Pond, Water |
Last check for updates: 1 day ago
Listing courtesy of Patrick Saltz, (703) 850-8615
Saltz Realty, Inc.
Source: Bright MLS, MLS#VALO2065826

Price History for 21440 Belle Grey Ln
| Date | Price | Event | Source |
|---|---|---|---|
| 03/01/2024 | $6,650,000 | Listed For Sale | Bright MLS #VALO2065826 |
Similar Homes You May Like
Skip to last item
- Thomas and Talbot Estate Properties, Inc.
- TTR Sotheby's International Realty
- TTR Sotheby's International Realty
- See more homes for sale inUppervilleTake a look
Skip to first item
New Listings near 21440 Belle Grey Ln
Skip to last item
Skip to first item
Comparable Sales for 21440 Belle Grey Ln
Address | Distance | Property Type | Sold Price | Sold Date | Bed | Bath | Sqft |
|---|---|---|---|---|---|---|---|
1.79 | Single-Family Home | $1,600,000 | 08/17/23 | 4 | 4 | 4,032 | |
1.34 | Single-Family Home | $2,422,350 | 08/17/23 | 5 | 7 | 8,187 | |
2.17 | Single-Family Home | $2,595,000 | 11/06/23 | 3 | 4 | 4,214 | |
1.41 | Single-Family Home | $2,422,350 | 08/17/23 | 4 | 5 | 4,966 | |
2.35 | Single-Family Home | $1,125,000 | 10/26/23 | 3 | 3 | 2,782 | |
3.23 | Single-Family Home | $798,937 | 08/08/23 | 3 | 2 | 1,459 | |
2.91 | Single-Family Home | $580,000 | 04/25/24 | 3 | 3 | 2,336 | |
3.02 | Single-Family Home | $1,800,000 | 11/21/23 | 3 | 2 | 1,632 |
LGBTQ Local Legal Protections
LGBTQ Local Legal Protections
Patrick Saltz, Saltz Realty, Inc.

The data relating to real estate for sale on this website appears in part through the BRIGHT Internet Data Exchange program, a voluntary cooperative exchange of property listing data between licensed real estate brokerage firms, and is provided by BRIGHT through a licensing agreement.
Listing information is from various brokers who participate in the Bright MLS IDX program and not all listings may be visible on the site.
The property information being provided on or through the website is for the personal, non-commercial use of consumers and such information may not be used for any purpose other than to identify prospective properties consumers may be interested in purchasing.
Some properties which appear for sale on the website may no longer be available because they are for instance, under contract, sold or are no longer being offered for sale.
Property information displayed is deemed reliable but is not guaranteed.
Copyright 2024 Bright MLS, Inc. Click here for more information
The listing broker’s offer of compensation is made only to participants of the MLS where the listing is filed.
The listing broker’s offer of compensation is made only to participants of the MLS where the listing is filed.
21440 Belle Grey Ln, Upperville, VA 20184 is a 3 bedroom, 3 bathroom, 3,303 sqft single-family home built in 2008. This property is currently available for sale and was listed by Bright MLS on Mar 1, 2024. The MLS # for this home is MLS# VALO2065826.
