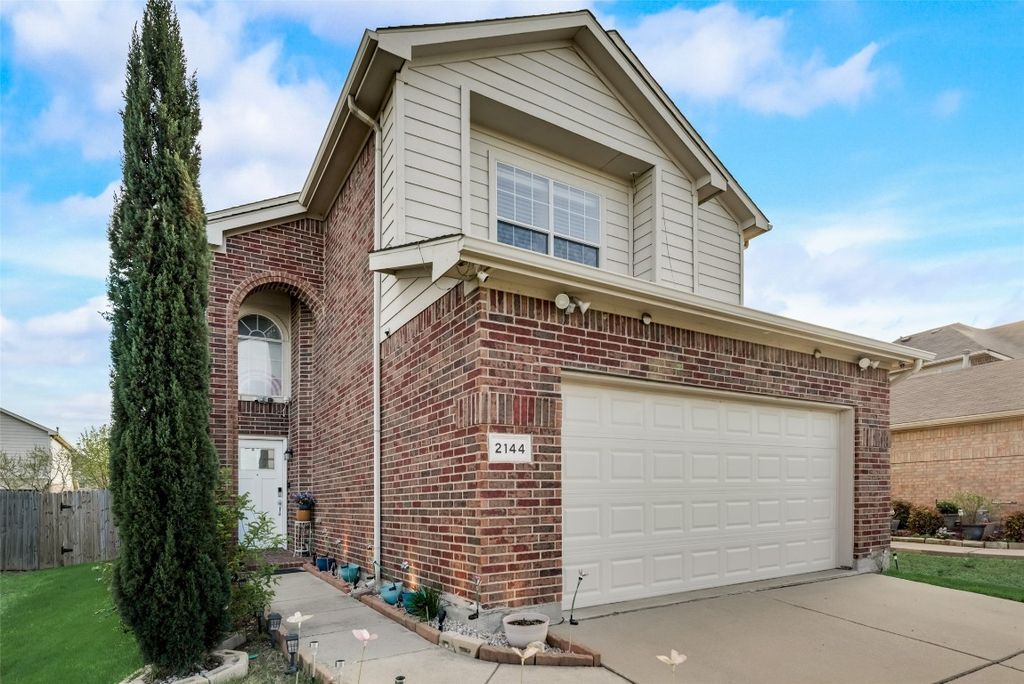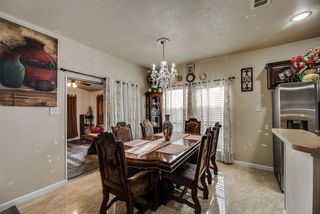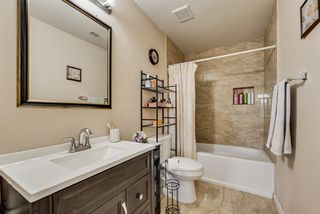


UNDER CONTRACT
2144 Charmion Ln
Fort Worth, TX 76131
Northbrook- 3 Beds
- 3 Baths
- 1,775 sqft
- 3 Beds
- 3 Baths
- 1,775 sqft
3 Beds
3 Baths
1,775 sqft
We estimate this home will sell faster than 81% nearby.
Local Information
© Google
-- mins to
Commute Destination
Description
You will love coming home to this stately residence gently nestled within the Alexandra Meadows community featuring adult & children's pool, playground, park and miles of scenic trails. Upon entrance you are welcomed by an inviting entry with soaring 2-story high ceilings and lavish chandelier, followed by a spacious family room. The well-appointed kitchen is enhanced with rich cabinetry, gas range, ample counter space & breakfast bar. Privacy is not an issue as all bedrooms are located on the 2nd floor. The upstairs loft makes for a nice desk area. Relax in the dreamy sunroom with an abundance of windows that fill the space with natural light and allows the flexibility to serve as a reading lounge, playroom or 2nd living. Entertain in the private backyard with extended covered patio and plenty of grassy area for pets & kids to enjoy. Roof replaced in 2021. Elementary school is only a 5 min drive away. Conveniently located near 820, 35W, Alliance Town Center and so much more.
Home Highlights
Parking
2 Car Garage
Outdoor
Patio
A/C
Heating & Cooling
HOA
$30/Monthly
Price/Sqft
$175
Listed
38 days ago
Home Details for 2144 Charmion Ln
Interior Features |
|---|
Interior Details Number of Rooms: 7Types of Rooms: Sunroom, Master Bedroom, Bedroom, Living Room, Kitchen, Dining Room |
Beds & Baths Number of Bedrooms: 3Number of Bathrooms: 3Number of Bathrooms (full): 2Number of Bathrooms (half): 1 |
Dimensions and Layout Living Area: 1775 Square Feet |
Appliances & Utilities Utilities: Sewer Available, Water Available, Cable AvailableAppliances: Dishwasher, Gas Range, MicrowaveDishwasherLaundry: Laundry in Utility RoomMicrowave |
Heating & Cooling Heating: Central,Natural GasHas CoolingAir Conditioning: Central Air,ElectricHas HeatingHeating Fuel: Central |
Fireplace & Spa No Fireplace |
Windows, Doors, Floors & Walls Flooring: Ceramic Tile, Other |
Levels, Entrance, & Accessibility Stories: 2Levels: TwoFloors: Ceramic Tile, Other |
Security Security: Carbon Monoxide Detector(s), Smoke Detector(s) |
Exterior Features |
|---|
Exterior Home Features Roof: CompositionPatio / Porch: Patio, CoveredFencing: WoodExterior: Rain GuttersFoundation: Slab |
Parking & Garage Number of Garage Spaces: 2Number of Covered Spaces: 2No CarportHas a GarageHas an Attached GarageParking Spaces: 2Parking: Garage Faces Front,Garage |
Pool Pool: Community |
Water & Sewer Sewer: Public Sewer |
Days on Market |
|---|
Days on Market: 38 |
Property Information |
|---|
Year Built Year Built: 2006 |
Property Type / Style Property Type: ResidentialProperty Subtype: Single Family ResidenceStructure Type: HouseArchitecture: Traditional,Detached |
Building Construction Materials: BrickNot Attached Property |
Property Information Parcel Number: 40983846 |
Price & Status |
|---|
Price List Price: $310,000Price Per Sqft: $175 |
Status Change & Dates Possession Timing: Close Of Escrow |
Active Status |
|---|
MLS Status: Active Under Contract |
Media |
|---|
Location |
|---|
Direction & Address City: Fort WorthCommunity: Alexandra Meadows |
School Information Elementary School: GilillandElementary School District: Eagle MT-Saginaw ISDJr High / Middle School: Prairie VistaJr High / Middle School District: Eagle MT-Saginaw ISDHigh School: SaginawHigh School District: Eagle MT-Saginaw ISD |
Agent Information |
|---|
Listing Agent Listing ID: 20565563 |
Community |
|---|
Community Features: Playground, Park, Pool, Trails/Paths |
HOA |
|---|
HOA Fee Includes: All Facilities, Association ManagementHas an HOAHOA Fee: $365/Annually |
Lot Information |
|---|
Lot Area: 5140.08 sqft |
Listing Info |
|---|
Special Conditions: Standard |
Compensation |
|---|
Buyer Agency Commission: 3Buyer Agency Commission Type: % |
Notes The listing broker’s offer of compensation is made only to participants of the MLS where the listing is filed |
Miscellaneous |
|---|
Mls Number: 20565563Living Area Range Units: Square FeetZillow Contingency Status: Under ContractAttribution Contact: 972-712-8500 |
Additional Information |
|---|
PlaygroundParkPoolTrails/Paths |
Last check for updates: about 15 hours ago
Listing courtesy of Anastasia Riley 0611902, (972) 712-8500
Coldwell Banker Realty Frisco
Source: NTREIS, MLS#20565563
Price History for 2144 Charmion Ln
| Date | Price | Event | Source |
|---|---|---|---|
| 04/23/2024 | $310,000 | Contingent | NTREIS #20565563 |
| 04/12/2024 | $310,000 | PriceChange | NTREIS #20565563 |
| 03/21/2024 | $320,000 | Listed For Sale | NTREIS #20565563 |
| 08/25/2023 | ListingRemoved | NTREIS #20347772 | |
| 06/07/2023 | $350,000 | Listed For Sale | NTREIS #20347772 |
| 12/04/2011 | $129,900 | ListingRemoved | Agent Provided |
| 09/27/2011 | $129,900 | PriceChange | Agent Provided |
| 06/20/2011 | $134,900 | PriceChange | Agent Provided |
| 02/28/2011 | $137,900 | PriceChange | Agent Provided |
| 10/11/2010 | $139,900 | PriceChange | Agent Provided |
| 09/07/2010 | $142,900 | PriceChange | Agent Provided |
| 07/24/2010 | $144,900 | Listed For Sale | Agent Provided |
Similar Homes You May Like
Skip to last item
Skip to first item
New Listings near 2144 Charmion Ln
Skip to last item
Skip to first item
Property Taxes and Assessment
| Year | 2023 |
|---|---|
| Tax | $5,140 |
| Assessment | $321,300 |
Home facts updated by county records
Comparable Sales for 2144 Charmion Ln
Address | Distance | Property Type | Sold Price | Sold Date | Bed | Bath | Sqft |
|---|---|---|---|---|---|---|---|
0.06 | Single-Family Home | - | 03/08/24 | 3 | 3 | 1,769 | |
0.03 | Single-Family Home | - | 05/30/23 | 3 | 2 | 1,357 | |
0.08 | Single-Family Home | - | 11/27/23 | 3 | 2 | 1,402 | |
0.04 | Single-Family Home | - | 09/25/23 | 3 | 2 | 1,382 | |
0.10 | Single-Family Home | - | 06/22/23 | 3 | 2 | 1,391 | |
0.07 | Single-Family Home | - | 08/17/23 | 3 | 2 | 1,346 | |
0.04 | Single-Family Home | - | 08/17/23 | 4 | 2 | 1,373 | |
0.11 | Single-Family Home | - | 03/21/24 | 3 | 2 | 1,344 | |
0.15 | Single-Family Home | - | 02/20/24 | 3 | 2 | 1,381 |
Neighborhood Overview
Neighborhood stats provided by third party data sources.
What Locals Say about Northbrook
- Trulia User
- Resident
- 2y ago
"People are friendly and helpful. The kids all play together and the area is nice. I am happy that I found this area. The schools are great too. "
- Twyatt4113
- Visitor
- 5y ago
"When you have people that are respectful of others and especially kids and elderly people..Its. was not that much crime over here at first but now I worry about my daughter and grandkids.Due to some rude and dangerous neighbors."
- Aisha T.
- Resident
- 5y ago
"its quiet close to highways and dining close to down town plenty of jobs and friendly people around town"
- Dalton T.
- Resident
- 6y ago
"2 distinct neighborhoods separated by one street. the older, more roomy properties closest to mark 4 and the new, cramped, no yard houses at sweetwood and Melanie"
LGBTQ Local Legal Protections
LGBTQ Local Legal Protections
Anastasia Riley, Coldwell Banker Realty Frisco
IDX information is provided exclusively for personal, non-commercial use, and may not be used for any purpose other than to identify prospective properties consumers may be interested in purchasing. Information is deemed reliable but not guaranteed.
The listing broker’s offer of compensation is made only to participants of the MLS where the listing is filed.
The listing broker’s offer of compensation is made only to participants of the MLS where the listing is filed.
2144 Charmion Ln, Fort Worth, TX 76131 is a 3 bedroom, 3 bathroom, 1,775 sqft single-family home built in 2006. 2144 Charmion Ln is located in Northbrook, Fort Worth. This property is currently available for sale and was listed by NTREIS on Mar 21, 2024. The MLS # for this home is MLS# 20565563.
